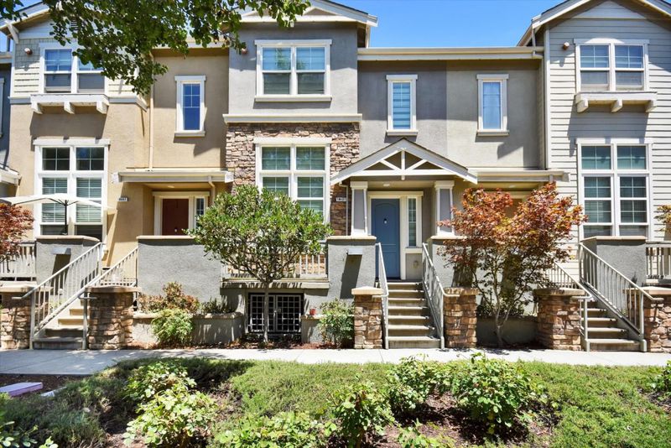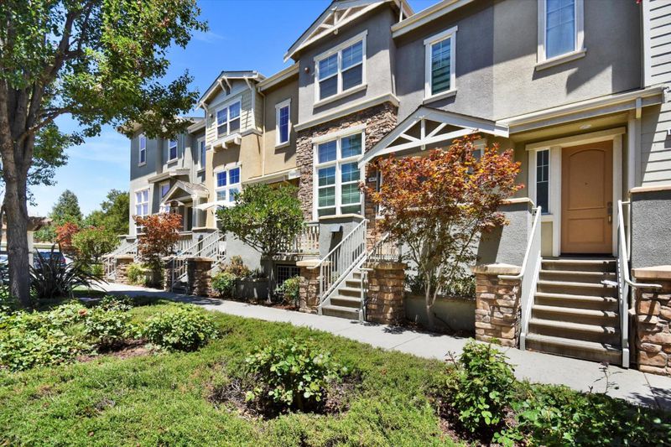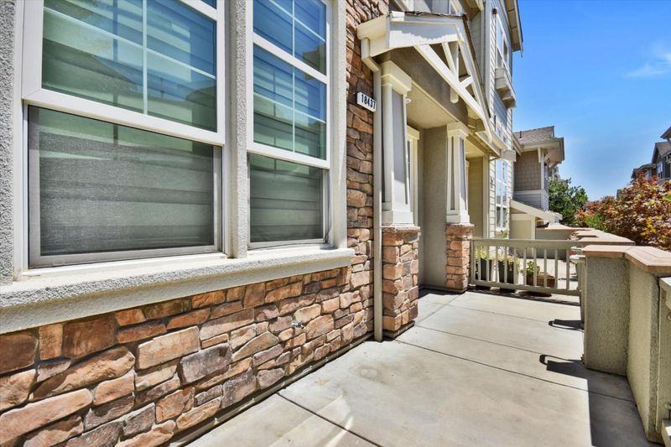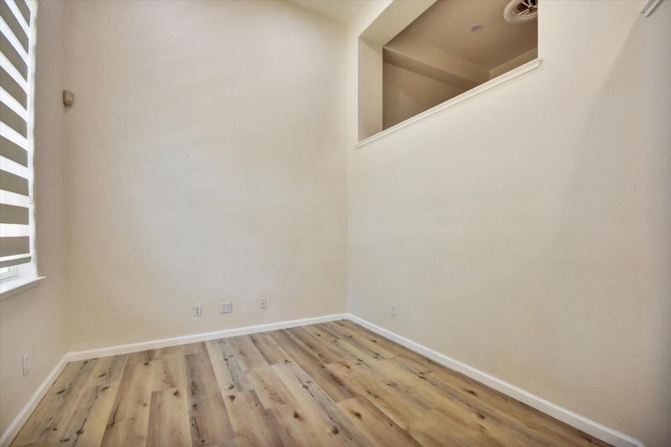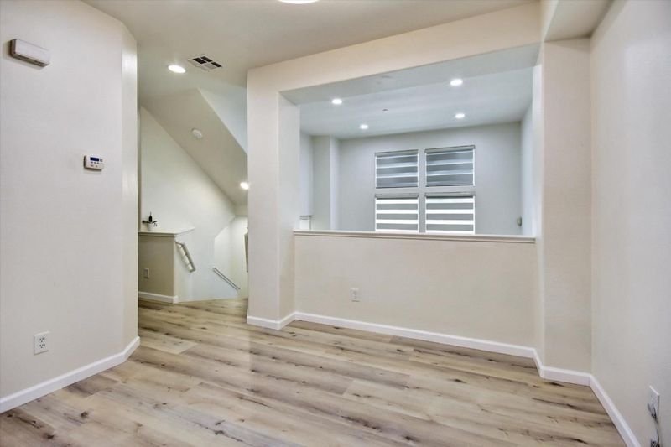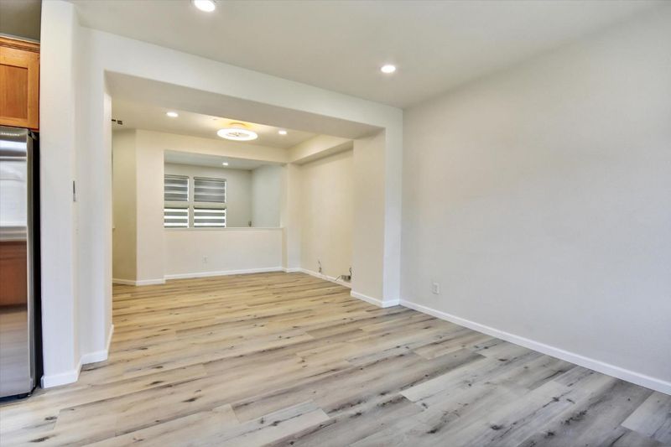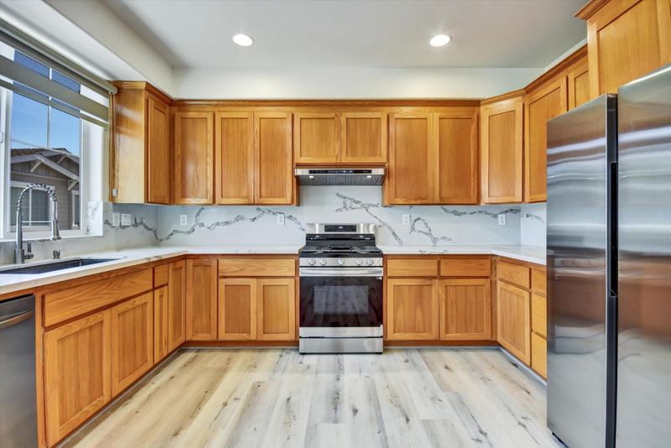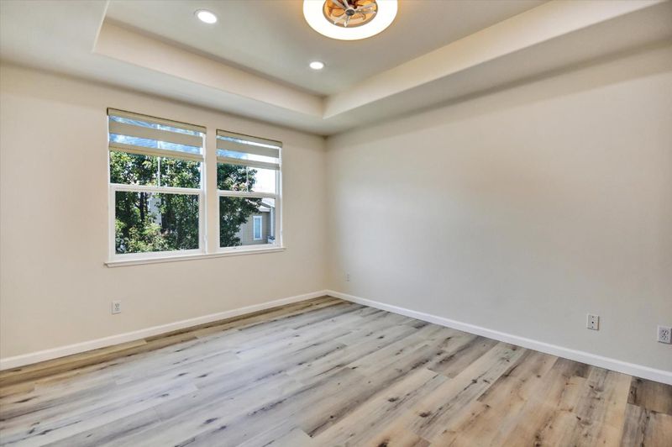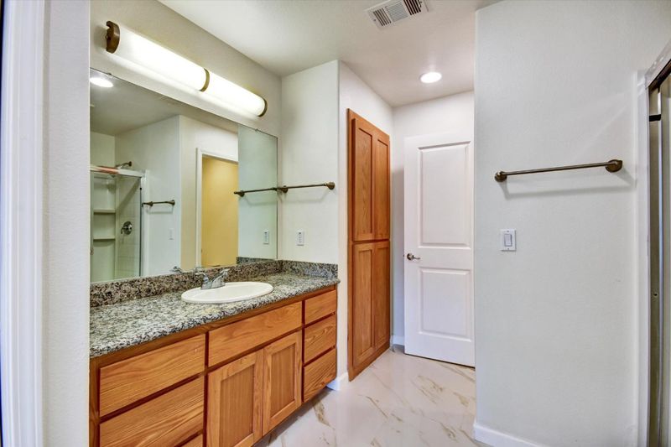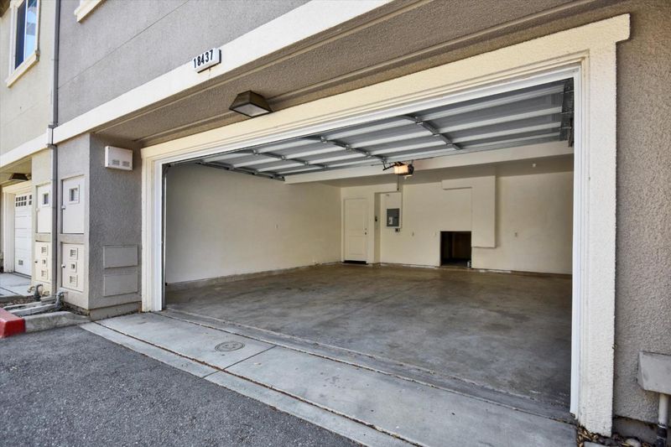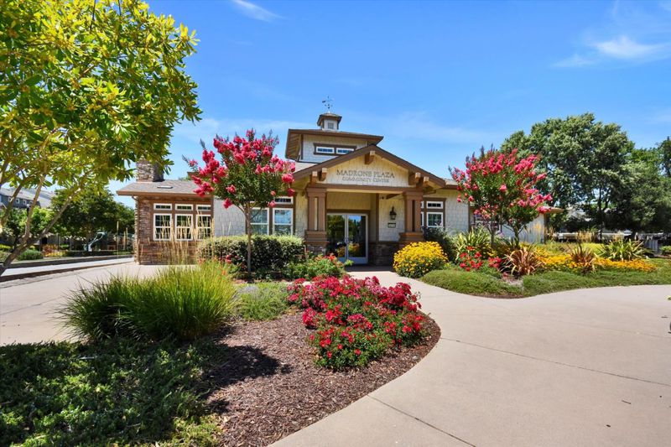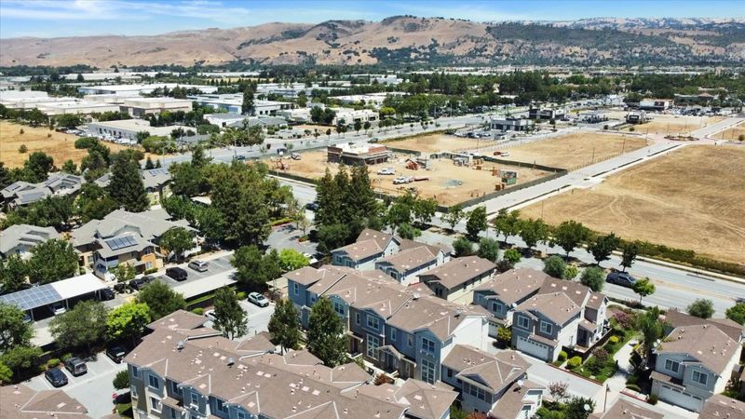
$729,000
1,374
SQ FT
$531
SQ/FT
18437 Opal Lane
@ Jarvis - 1 - Morgan Hill / Gilroy / San Martin, Morgan Hill
- 2 Bed
- 3 (2/1) Bath
- 2 Park
- 1,374 sqft
- MORGAN HILL
-

-
Sat Jul 19, 2:30 pm - 4:30 pm
-
Sun Jul 20, 2:30 pm - 4:30 pm
Beautifully upgraded 2-bedroom, 2.5-bath townhome in Madrone Plaza. Built in 2008, this home features wide-plank flooring, quartz kitchen countertops with full quartz backsplash, stainless steel gas stove, range hood, dishwasher, and refrigerator. Both bedrooms have ensuite baths with porcelain tile. Fresh paint, modern ceiling fan lights, dual-zone A/C, zebra blinds, and in-unit laundry with washer and dryer. Attached 2-car side-by-side garage. Community amenities include pool, spa, clubhouse, bocce ball court, tennis court, sports court, putting green, BBQ/picnic areas, and playground. HOA covers exterior maintenance, roof, reserves, management, and community amenities. Convenient to Highway 101 and weekday Caltrain service. Enjoy nearby parks, hiking trails, wineries, downtown shops, dining, and schools.
- Days on Market
- 1 day
- Current Status
- Active
- Original Price
- $729,000
- List Price
- $729,000
- On Market Date
- Jul 18, 2025
- Property Type
- Townhouse
- Area
- 1 - Morgan Hill / Gilroy / San Martin
- Zip Code
- 95037
- MLS ID
- ML82015216
- APN
- 726-50-024
- Year Built
- 2008
- Stories in Building
- 2
- Possession
- COE
- Data Source
- MLSL
- Origin MLS System
- MLSListings, Inc.
Stratford School
Private K-5
Students: 87 Distance: 0.7mi
Community Adult
Public n/a Adult Education
Students: NA Distance: 0.7mi
Shadow Mountain Baptist School
Private PK-12 Combined Elementary And Secondary, Religious, Nonprofit
Students: 106 Distance: 0.8mi
Crossroads Christian School
Private K-8 Elementary, Religious, Coed
Students: NA Distance: 0.8mi
Ann Sobrato High School
Public 9-12 Secondary
Students: 1408 Distance: 1.0mi
Lewis H. Britton Middle School
Public 6-8 Combined Elementary And Secondary
Students: 773 Distance: 1.0mi
- Bed
- 2
- Bath
- 3 (2/1)
- Granite, Primary - Stall Shower(s), Stone, Tub, Updated Bath
- Parking
- 2
- Attached Garage
- SQ FT
- 1,374
- SQ FT Source
- Unavailable
- Lot SQ FT
- 862.0
- Lot Acres
- 0.019789 Acres
- Pool Info
- Community Facility, Pool - Fenced
- Kitchen
- Countertop - Quartz, Dishwasher, Garbage Disposal, Hood Over Range, Oven Range - Gas, Refrigerator
- Cooling
- Central AC, Multi-Zone
- Dining Room
- Dining Area, No Formal Dining Room
- Disclosures
- Natural Hazard Disclosure
- Family Room
- Separate Family Room
- Flooring
- Tile, Vinyl / Linoleum
- Foundation
- Concrete Slab
- Heating
- Central Forced Air
- Laundry
- Dryer, In Utility Room, Inside, Washer
- Views
- Hills, Valley
- Possession
- COE
- * Fee
- $500
- Name
- Madrone Plaza Owners Association
- Phone
- (408) 497-8894
- *Fee includes
- Common Area Electricity, Exterior Painting, Insurance, Insurance - Common Area, Maintenance - Common Area, Maintenance - Exterior, Maintenance - Road, Management Fee, Recreation Facility, Reserves, and Roof
MLS and other Information regarding properties for sale as shown in Theo have been obtained from various sources such as sellers, public records, agents and other third parties. This information may relate to the condition of the property, permitted or unpermitted uses, zoning, square footage, lot size/acreage or other matters affecting value or desirability. Unless otherwise indicated in writing, neither brokers, agents nor Theo have verified, or will verify, such information. If any such information is important to buyer in determining whether to buy, the price to pay or intended use of the property, buyer is urged to conduct their own investigation with qualified professionals, satisfy themselves with respect to that information, and to rely solely on the results of that investigation.
School data provided by GreatSchools. School service boundaries are intended to be used as reference only. To verify enrollment eligibility for a property, contact the school directly.
