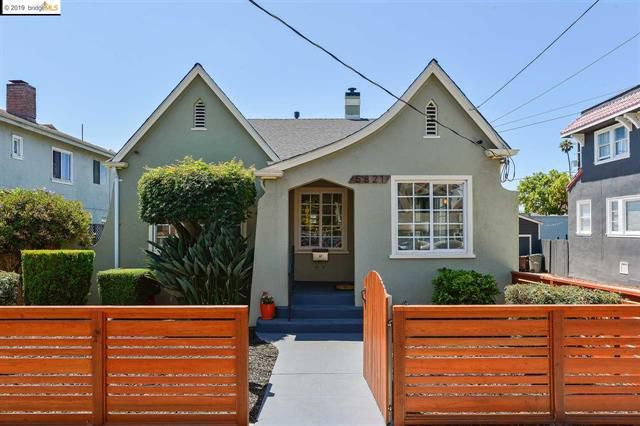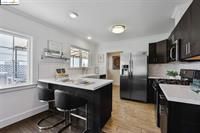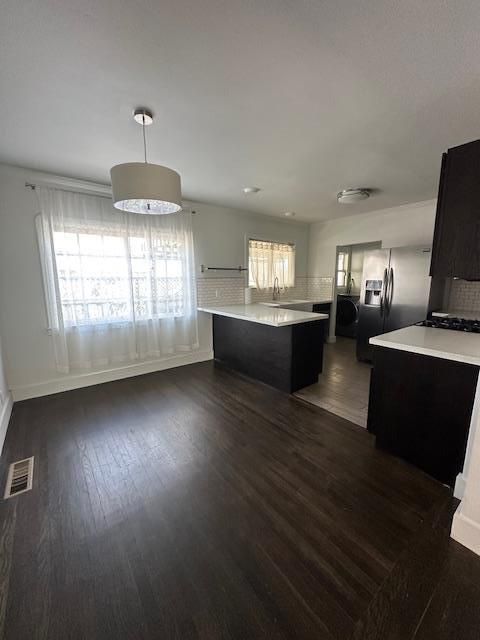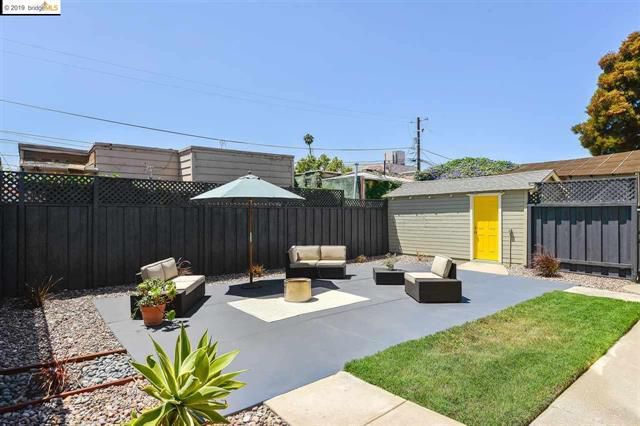
$675,000
1,230
SQ FT
$549
SQ/FT
5821 Fleming Avenue
@ Seminary - 2605 - Oakland Zip Code 94605, Oakland
- 3 Bed
- 2 Bath
- 1 Park
- 1,230 sqft
- OAKLAND
-

Welcome to this charming home located in the vibrant city of Oakland. This property boasts three spacious bedrooms, including more than one primary bedroom, offering flexibility and comfort. The kitchen is a standout feature, equipped with modern amenities such as a cooktop and oven range, both gas-powered, solid surface countertops, a microwave, garbage disposal, and a refrigerator, making it an ideal space for culinary enthusiasts. The dining area is conveniently situated as an eat-in kitchen, perfect for casual meals with family. There is a bonus room out back for your projects and a long driveway for plenty of off-street parking. It is near Mills College and the Laurel District shops and restaurants. Sewer Lateral (replaced) and Sidewalk are in Ordinance Compliance- -Seller has taken care of those costs. This one is certainly ready to move in. This is a must-see home.
- Days on Market
- 0 days
- Current Status
- Active
- Original Price
- $675,000
- List Price
- $675,000
- On Market Date
- Jul 19, 2025
- Property Type
- Single Family Home
- Area
- 2605 - Oakland Zip Code 94605
- Zip Code
- 94605
- MLS ID
- ML82013085
- APN
- 038-3175-028
- Year Built
- 1924
- Stories in Building
- 1
- Possession
- None
- Data Source
- MLSL
- Origin MLS System
- MLSListings, Inc.
East Oakland Leadership Academy
Charter K-8 Elementary
Students: 111 Distance: 0.1mi
Oakland Unity High School
Charter 9-12 Secondary
Students: 359 Distance: 0.3mi
Frick Middle School
Public 6-8 Middle
Students: 231 Distance: 0.4mi
Urban Montessori Charter School
Charter K-8 Coed
Students: 432 Distance: 0.4mi
Spectrum Center
Private 2-12 Coed
Students: 66 Distance: 0.4mi
Spectrum Center-Camden
Private K-12 Special Education Program, Combined Elementary And Secondary, Coed
Students: NA Distance: 0.4mi
- Bed
- 3
- Bath
- 2
- Stall Shower, Tub in Primary Bedroom
- Parking
- 1
- Off-Street Parking
- SQ FT
- 1,230
- SQ FT Source
- Unavailable
- Lot SQ FT
- 4,800.0
- Lot Acres
- 0.110193 Acres
- Kitchen
- Cooktop - Gas, Countertop - Quartz, Garbage Disposal, Microwave, Oven Range - Gas, Refrigerator
- Cooling
- None
- Dining Room
- Eat in Kitchen
- Disclosures
- Natural Hazard Disclosure
- Family Room
- No Family Room
- Flooring
- Hardwood
- Foundation
- Other
- Fire Place
- Living Room
- Heating
- Forced Air
- Laundry
- Inside, Washer / Dryer
- Views
- Neighborhood
- Possession
- None
- Architectural Style
- Tudor
- Fee
- Unavailable
MLS and other Information regarding properties for sale as shown in Theo have been obtained from various sources such as sellers, public records, agents and other third parties. This information may relate to the condition of the property, permitted or unpermitted uses, zoning, square footage, lot size/acreage or other matters affecting value or desirability. Unless otherwise indicated in writing, neither brokers, agents nor Theo have verified, or will verify, such information. If any such information is important to buyer in determining whether to buy, the price to pay or intended use of the property, buyer is urged to conduct their own investigation with qualified professionals, satisfy themselves with respect to that information, and to rely solely on the results of that investigation.
School data provided by GreatSchools. School service boundaries are intended to be used as reference only. To verify enrollment eligibility for a property, contact the school directly.











