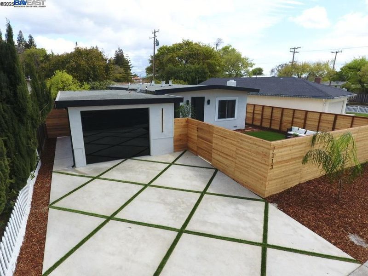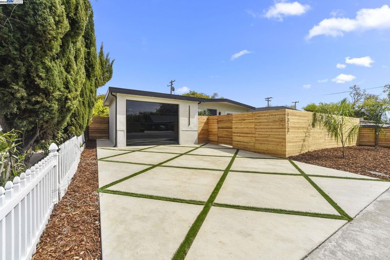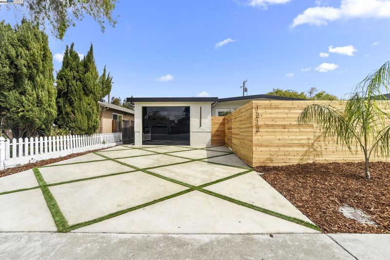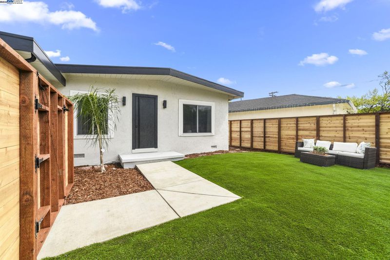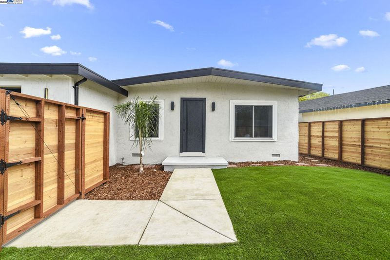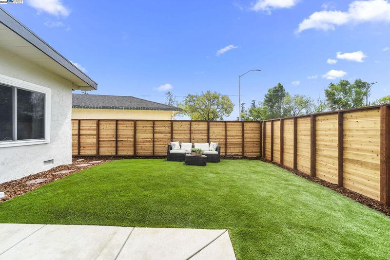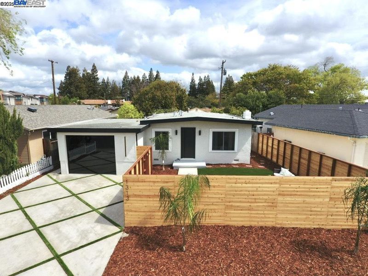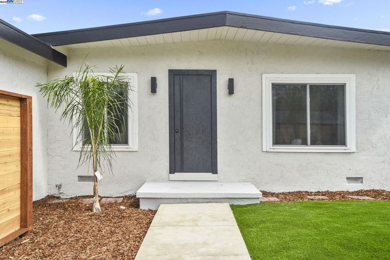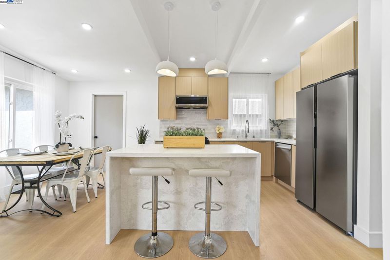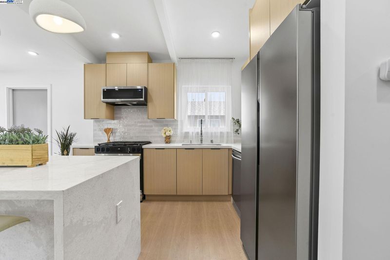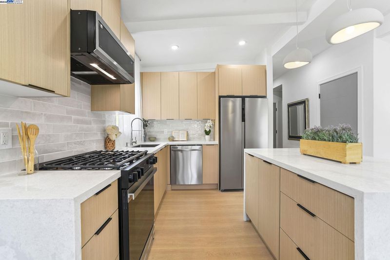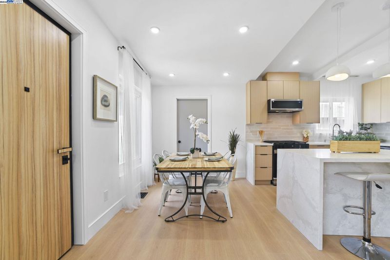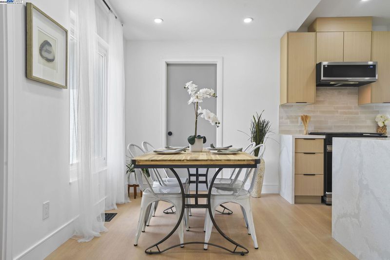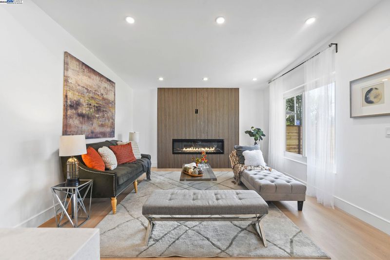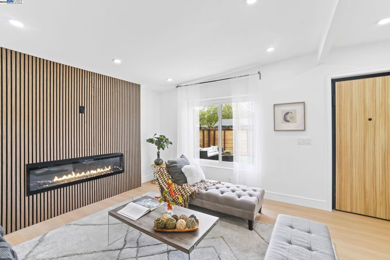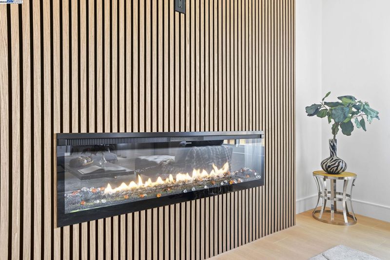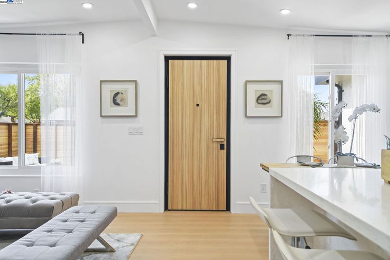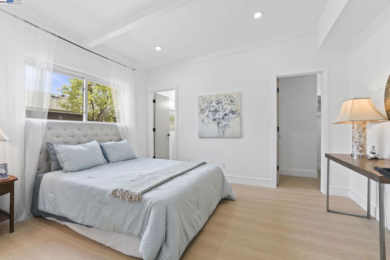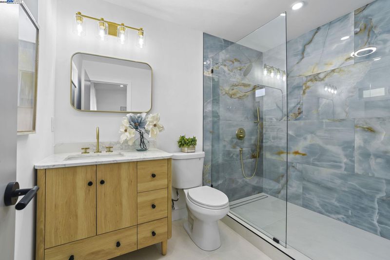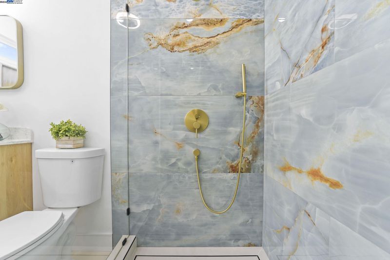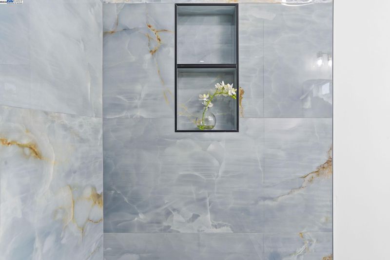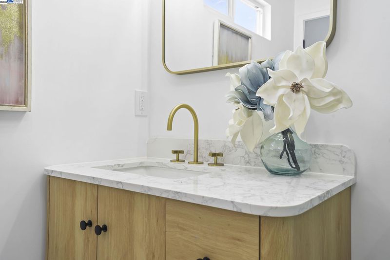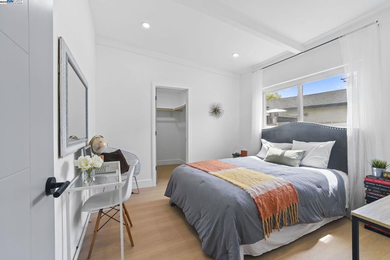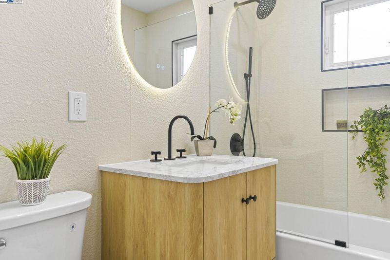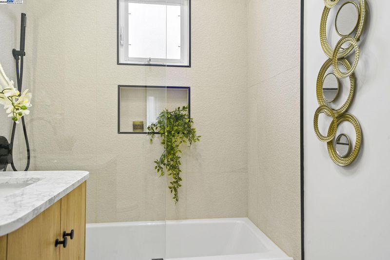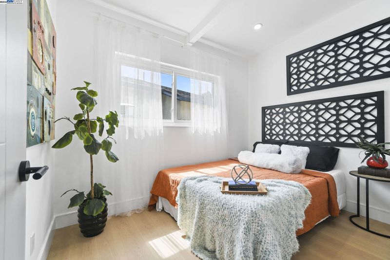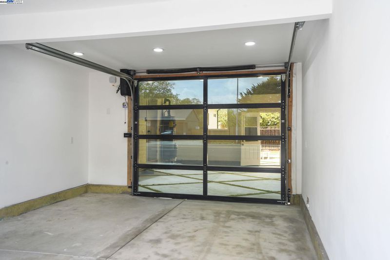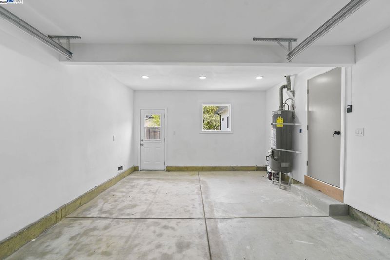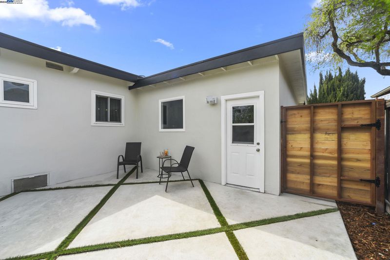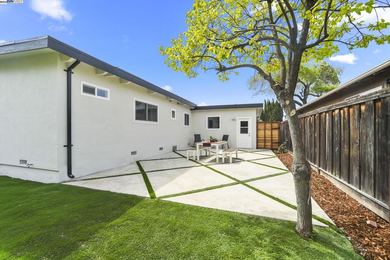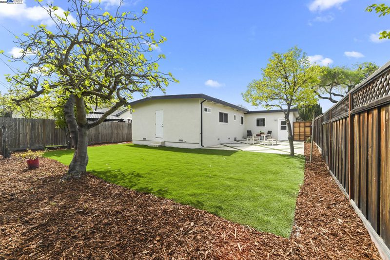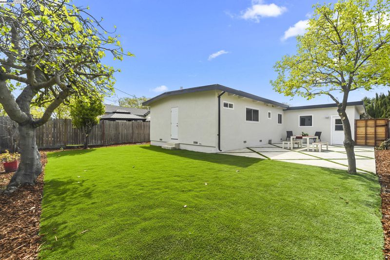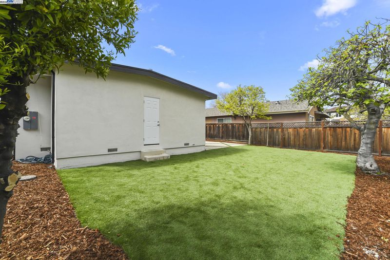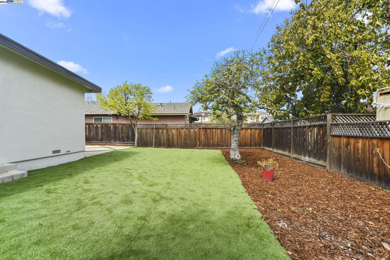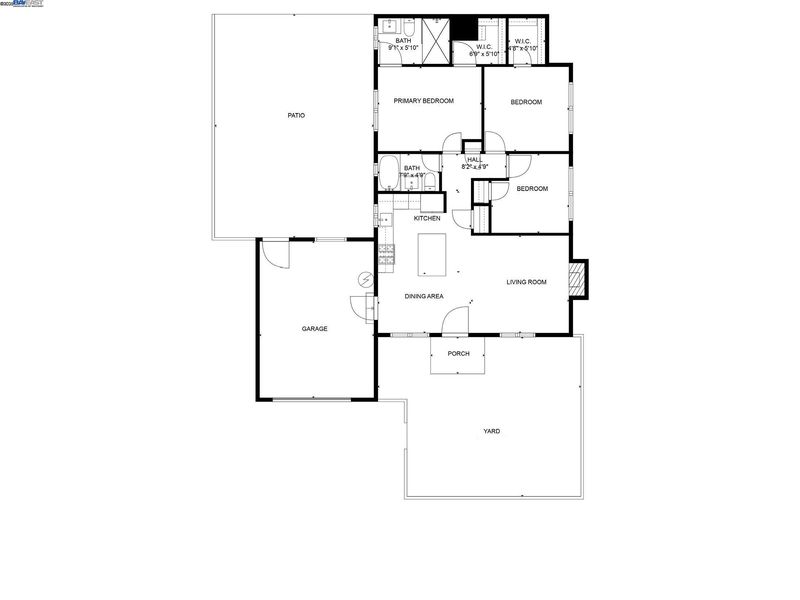
$1,777,888
1,050
SQ FT
$1,693
SQ/FT
1313 Kiely Blvd
@ El Camino Real - Santa Clara
- 3 Bed
- 2 Bath
- 1 Park
- 1,050 sqft
- Santa Clara
-

-
Sat Jul 26, 12:30 pm - 4:30 pm
Fully Renovated Home in the Heart of Silicon Valley! Turn Key Property in a Prime Location. MUST SEE!! DONT MISS!!
-
Sun Jul 27, 12:30 pm - 4:30 pm
Fully Renovated Home in the Heart of Silicon Valley! Turn Key Property in a Prime Location. MUST SEE!! DONT MISS!!
Welcome To This Beautifully Renovated 3-Bedroom, 2-Bathroom Home In The Heart of Santa Clara. Offering Modern Living At Its Finest, This Home Boasts 1,050 Sqft Of Open-Concept Living. Featuring A Beautifully Upgraded Kitchen With Custom European Cabinetry, Quartz Countertops, And Brand-New Appliances. Both Bathrooms Have Been Thoughtfully Remodeled, Cladded In Stone And Tile Finishes. Engineered Hardwood Flooring Runs Throughout The Home Giving The Durability Of Hardwood Alongside A Scratch And Water Resistant Finish. Notable Design Elements Include A Heavy-Duty Front Door And A Striking Custom All-Glass Garage Door, Adding To The Home’s Curb Appeal. The Spacious, Low-Maintenance Front And Backyard Are Fully Fenced For Enhanced Privacy And Provide Excellent Space For Outdoor Activities. This Home Is Conveniently Located Near Central Park Featuring The Magical Bridge Playground, Pickleball, Tennis, And Ample Recreational Spaces. Just Minutes From Major Commute Routes And Tech Giants Like Nvidia And Apple. Perfectly Blending Style, Comfort, And Functionality, This Home Is An Ideal Sanctuary For Those Seeking A Move-In-Ready Property With Contemporary Upgrades In A Premier Silicon Valley Location. 3D TOUR AVAILABLE: https://my.matterport.com/show/?m=1DKLZpmhXgR&brand=0&mls=1&
- Current Status
- New
- Original Price
- $1,777,888
- List Price
- $1,777,888
- On Market Date
- Jul 24, 2025
- Property Type
- Detached
- D/N/S
- Santa Clara
- Zip Code
- 95051
- MLS ID
- 41105888
- APN
- 29016013
- Year Built
- 1956
- Stories in Building
- 1
- Possession
- Close Of Escrow
- Data Source
- MAXEBRDI
- Origin MLS System
- BAY EAST
Central Park Elementary
Public K-4
Students: 399 Distance: 0.3mi
Santa Clara High School
Public 9-12 Secondary
Students: 1967 Distance: 0.4mi
Llatino High School
Private 9-12
Students: NA Distance: 0.4mi
Pomeroy Elementary School
Public K-5 Elementary
Students: 421 Distance: 0.5mi
Bowers Elementary School
Public K-5 Elementary
Students: 282 Distance: 0.5mi
Cedarwood Sudbury School
Private 1-2, 9-12 Combined Elementary And Secondary, Coed
Students: NA Distance: 0.6mi
- Bed
- 3
- Bath
- 2
- Parking
- 1
- Attached, Garage Door Opener
- SQ FT
- 1,050
- SQ FT Source
- Appraisal
- Lot SQ FT
- 5,300.0
- Lot Acres
- 0.12 Acres
- Pool Info
- None
- Kitchen
- Dishwasher, Gas Range, Microwave, Refrigerator, Gas Water Heater, Stone Counters, Disposal, Gas Range/Cooktop, Kitchen Island, Updated Kitchen
- Cooling
- None
- Disclosures
- Nat Hazard Disclosure, Disclosure Package Avail
- Entry Level
- Exterior Details
- Back Yard, Front Yard, Side Yard, Landscape Back, Landscape Front, Low Maintenance, Yard Space
- Flooring
- Engineered Wood
- Foundation
- Fire Place
- Electric
- Heating
- Forced Air
- Laundry
- Hookups Only, In Garage
- Main Level
- 3 Bedrooms, 2 Baths, Primary Bedrm Suite - 1, Main Entry
- Possession
- Close Of Escrow
- Architectural Style
- Contemporary
- Construction Status
- Existing
- Additional Miscellaneous Features
- Back Yard, Front Yard, Side Yard, Landscape Back, Landscape Front, Low Maintenance, Yard Space
- Location
- Level, Front Yard, Landscaped
- Roof
- Tar/Gravel
- Water and Sewer
- Public
- Fee
- Unavailable
MLS and other Information regarding properties for sale as shown in Theo have been obtained from various sources such as sellers, public records, agents and other third parties. This information may relate to the condition of the property, permitted or unpermitted uses, zoning, square footage, lot size/acreage or other matters affecting value or desirability. Unless otherwise indicated in writing, neither brokers, agents nor Theo have verified, or will verify, such information. If any such information is important to buyer in determining whether to buy, the price to pay or intended use of the property, buyer is urged to conduct their own investigation with qualified professionals, satisfy themselves with respect to that information, and to rely solely on the results of that investigation.
School data provided by GreatSchools. School service boundaries are intended to be used as reference only. To verify enrollment eligibility for a property, contact the school directly.
