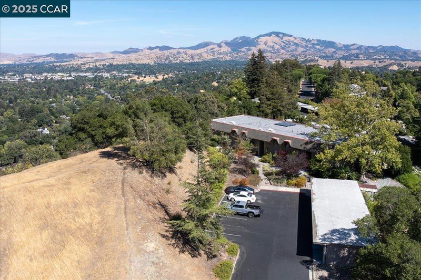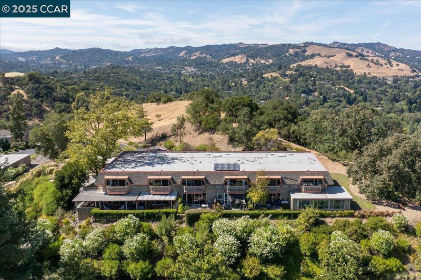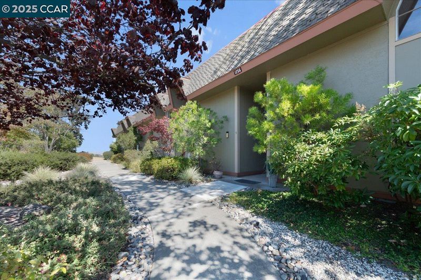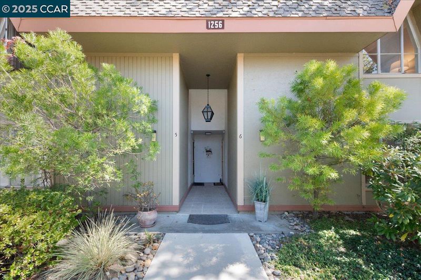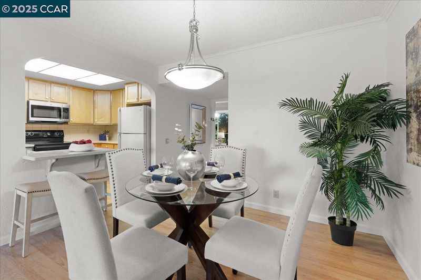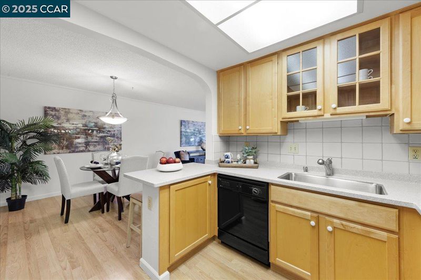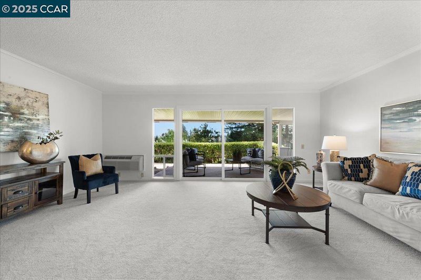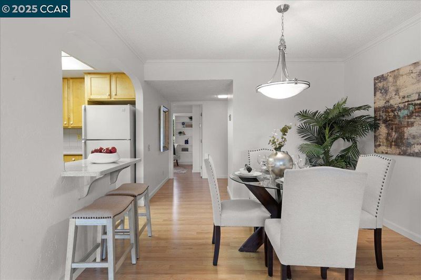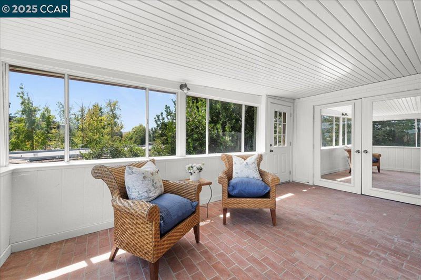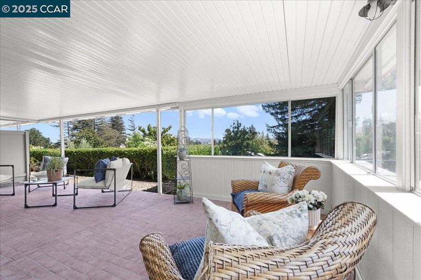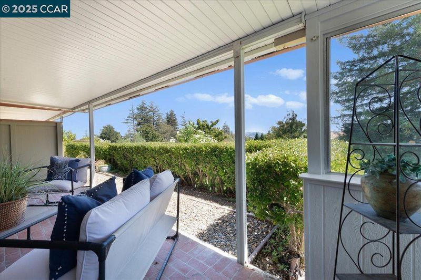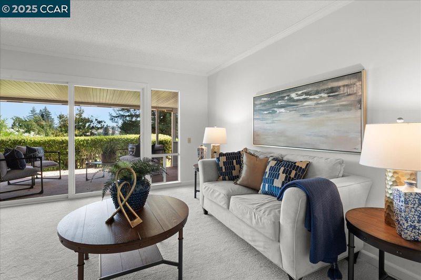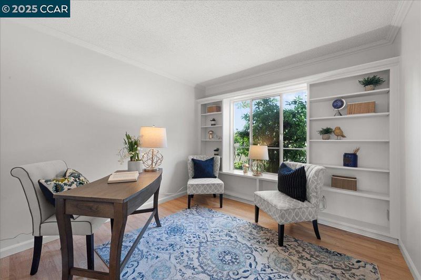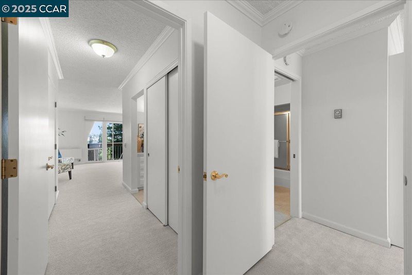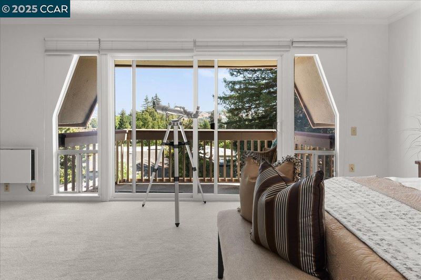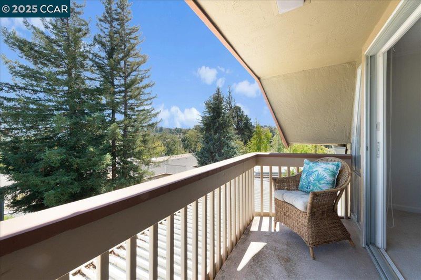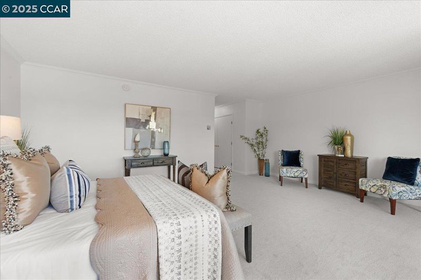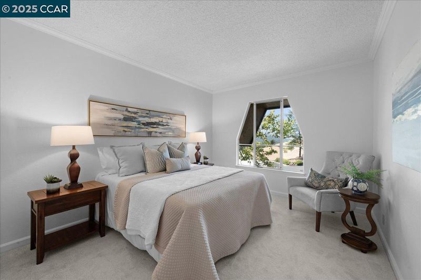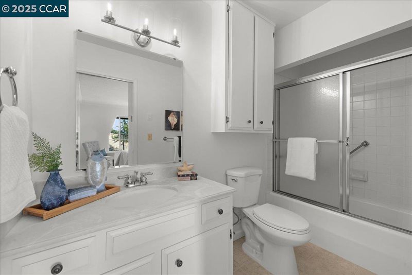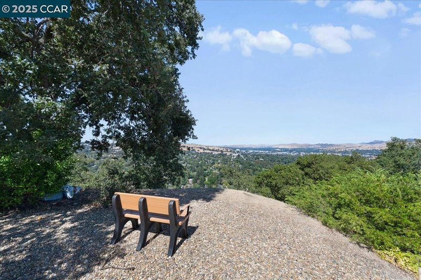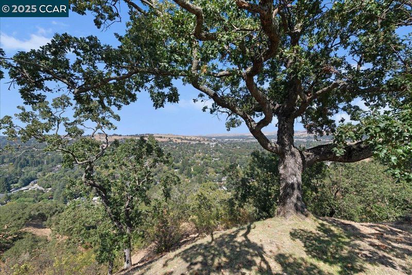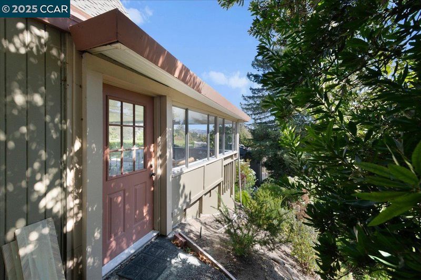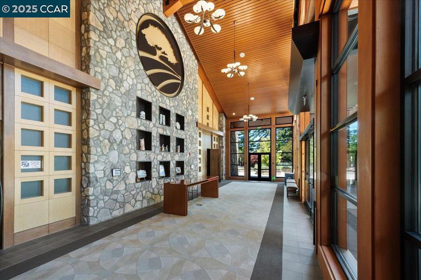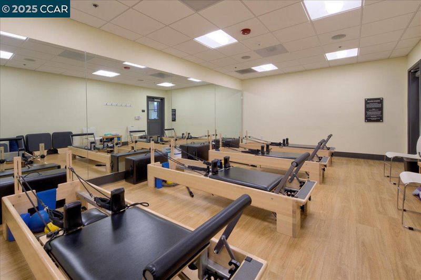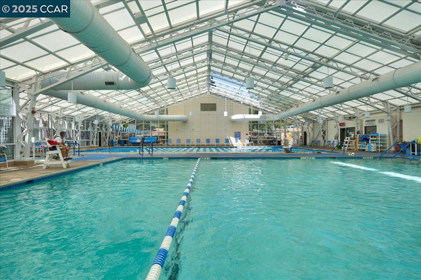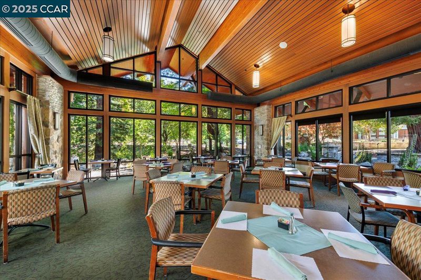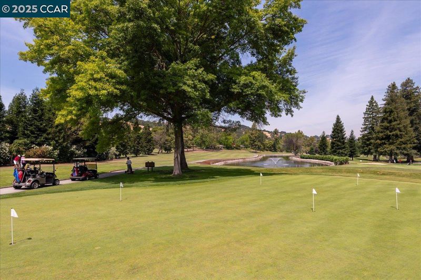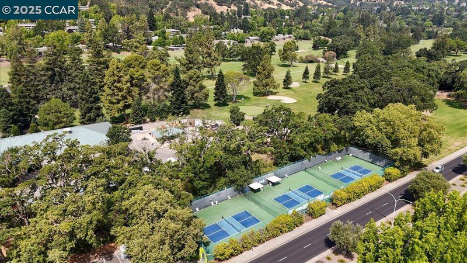
$650,000
1,739
SQ FT
$374
SQ/FT
1256 Skycrest Dr, #6
@ Golden Rain - Rossmoor, Walnut Creek
- 3 Bed
- 2.5 (2/1) Bath
- 0 Park
- 1,739 sqft
- Walnut Creek
-

Discover the perfect blend of casual comfort and contemporary style in this spacious, private Piedmont retreat, a tucked-away townhouse on a peaceful Skycrest knoll in Rossmoor’s premier 55+ community. With level-in access just steps from the carport, this end-unit, 3-bedroom, 2.5-bath co-op offers effortless living and sweeping views of iconic Mt. Diablo. Inside, you’ll find a freshly painted interior, updated kitchen and baths, a mix of hard-surface flooring and brand-new carpet, plus an expansive covered patio with extra living space and a large storage closet, all surrounded by serene views. Highlights you’ll love include an oversized primary suite with long-range views, two full baths upstairs plus a convenient en-suite half-bath on the main level, a full-size stacked washer/dryer, built-in microwave, and generous closet space on the over-sized patio. A close carport and ample guest parking complete the picture. Spacious, private, and move-in ready—this is the perfect place to relax, entertain, and embrace the Rossmoor lifestyle. Welcome home!
- Current Status
- New
- Original Price
- $650,000
- List Price
- $650,000
- On Market Date
- Sep 6, 2025
- Property Type
- Condominium
- D/N/S
- Rossmoor
- Zip Code
- 94595
- MLS ID
- 41110688
- APN
- 9000080573
- Year Built
- 1969
- Stories in Building
- 2
- Possession
- Close Of Escrow, Immediate
- Data Source
- MAXEBRDI
- Origin MLS System
- CONTRA COSTA
Meher Schools, The
Private K-5 Nonprofit
Students: 285 Distance: 0.7mi
Meher Schools
Private K-5 Elementary, Coed
Students: 196 Distance: 0.7mi
Acalanes Center For Independent Study
Public 9-12 Alternative
Students: 27 Distance: 0.7mi
Acalanes Adult Education Center
Public n/a Adult Education
Students: NA Distance: 0.9mi
Parkmead Elementary School
Public K-5 Elementary
Students: 423 Distance: 1.1mi
Springstone Community High School
Private 9-12
Students: NA Distance: 1.2mi
- Bed
- 3
- Bath
- 2.5 (2/1)
- Parking
- 0
- Carport, Guest
- SQ FT
- 1,739
- SQ FT Source
- Public Records
- Pool Info
- See Remarks, Community
- Kitchen
- Dishwasher, Electric Range, Microwave, Refrigerator, Self Cleaning Oven, Dryer, Washer, Counter - Solid Surface, Electric Range/Cooktop, Self-Cleaning Oven
- Cooling
- Wall/Window Unit(s)
- Disclosures
- Other - Call/See Agent, Senior Living
- Entry Level
- 1
- Flooring
- Vinyl, Carpet
- Foundation
- Fire Place
- None
- Heating
- Electric, Heat Pump, Radiant
- Laundry
- Dryer, Washer, In Unit
- Upper Level
- 2 Bedrooms, 2 Baths
- Main Level
- 1 Bedroom, 0.5 Bath
- Views
- Mt Diablo
- Possession
- Close Of Escrow, Immediate
- Architectural Style
- Contemporary
- Non-Master Bathroom Includes
- Shower Over Tub, Solid Surface
- Construction Status
- Existing
- Location
- Corner Lot, Level, Private
- Pets
- Yes
- Roof
- Unknown
- Water and Sewer
- Public
- Fee
- $1,318
MLS and other Information regarding properties for sale as shown in Theo have been obtained from various sources such as sellers, public records, agents and other third parties. This information may relate to the condition of the property, permitted or unpermitted uses, zoning, square footage, lot size/acreage or other matters affecting value or desirability. Unless otherwise indicated in writing, neither brokers, agents nor Theo have verified, or will verify, such information. If any such information is important to buyer in determining whether to buy, the price to pay or intended use of the property, buyer is urged to conduct their own investigation with qualified professionals, satisfy themselves with respect to that information, and to rely solely on the results of that investigation.
School data provided by GreatSchools. School service boundaries are intended to be used as reference only. To verify enrollment eligibility for a property, contact the school directly.
