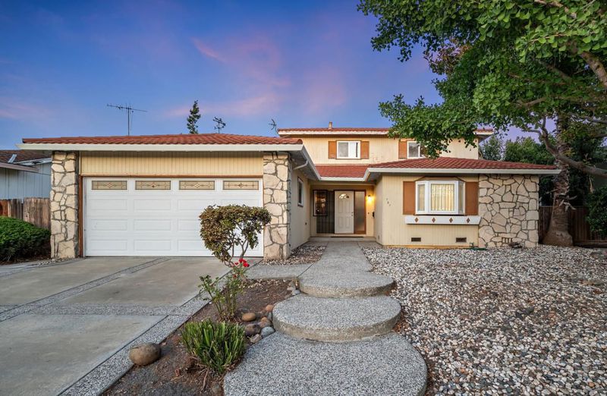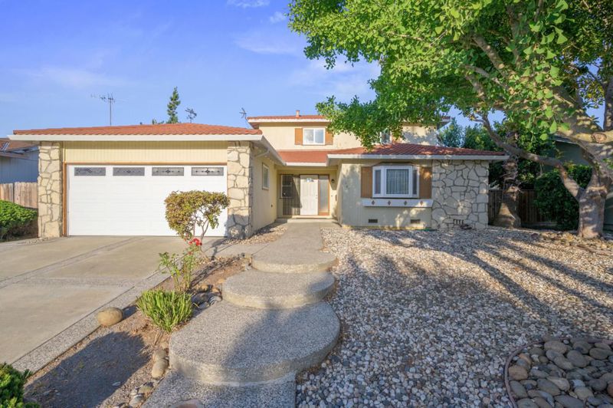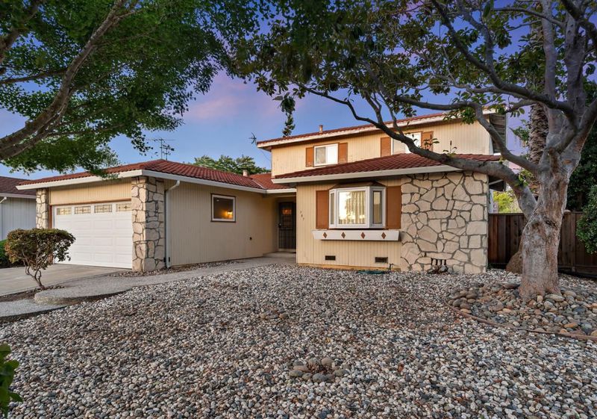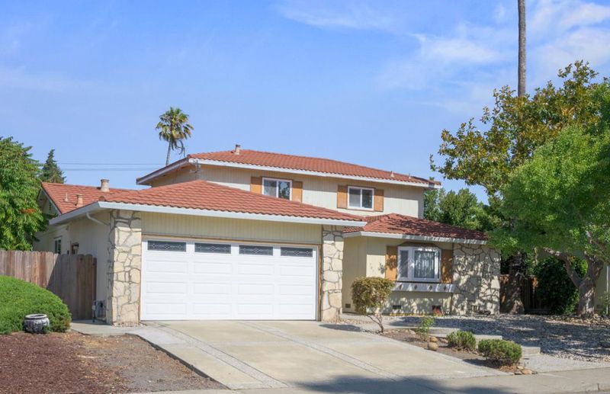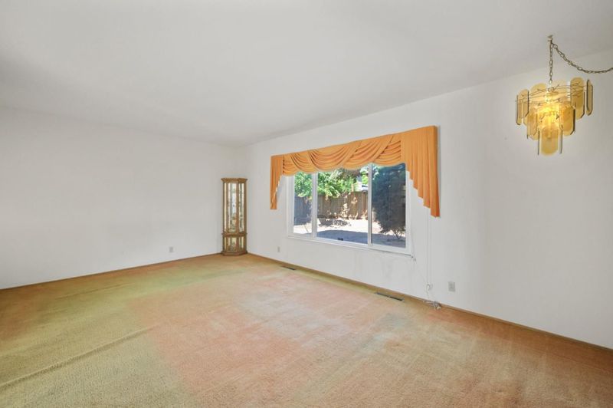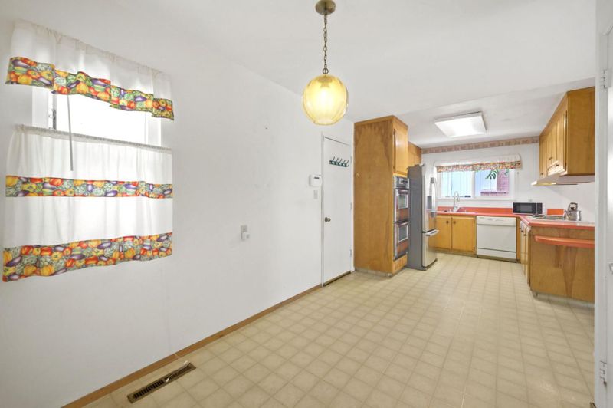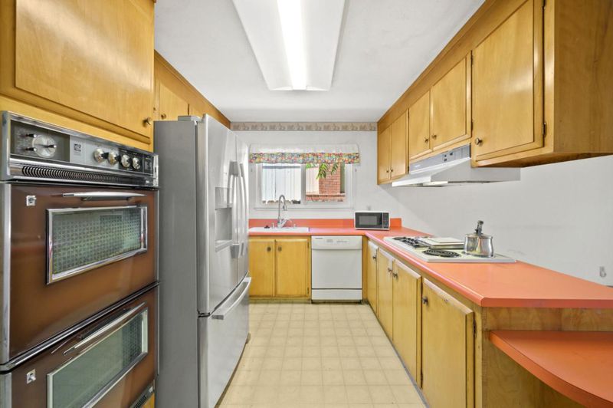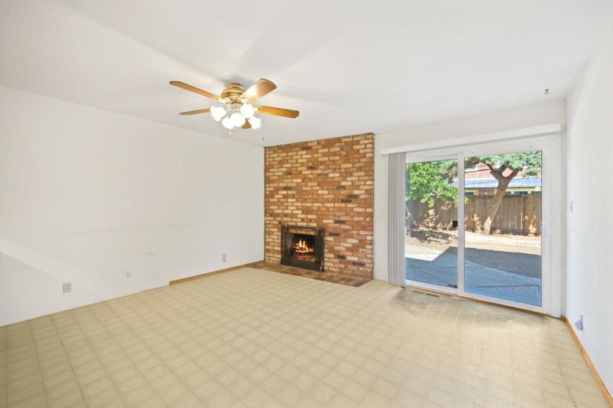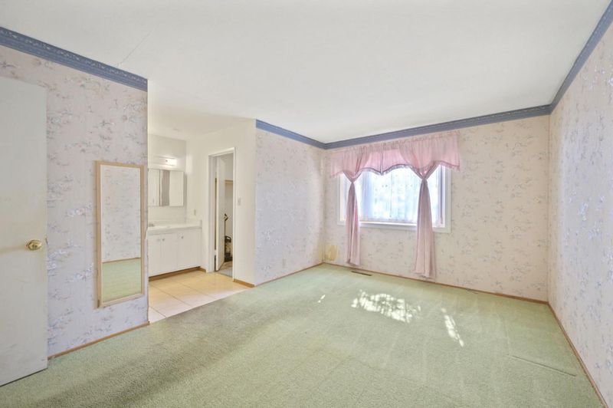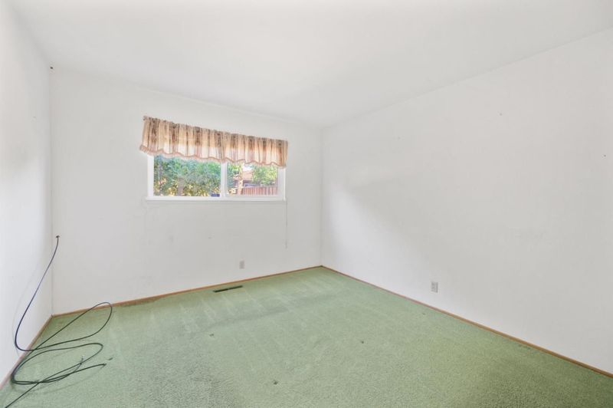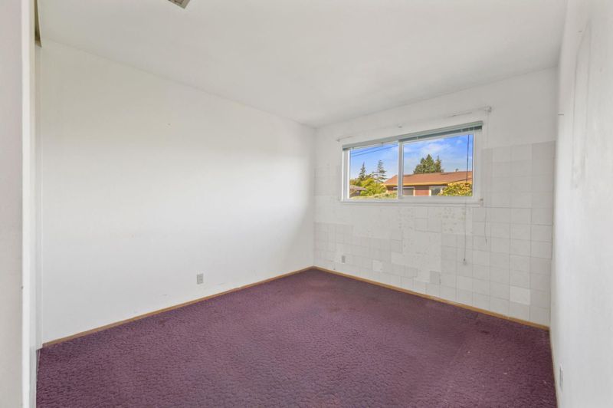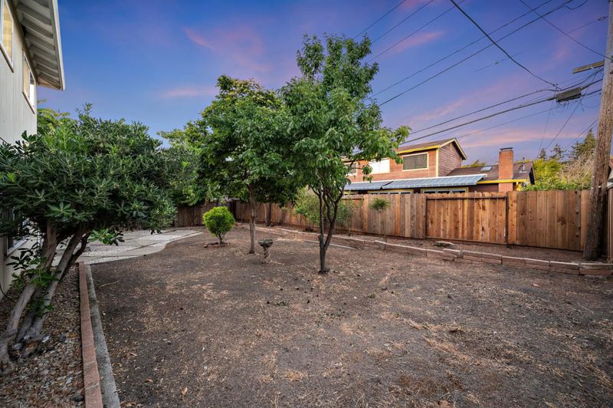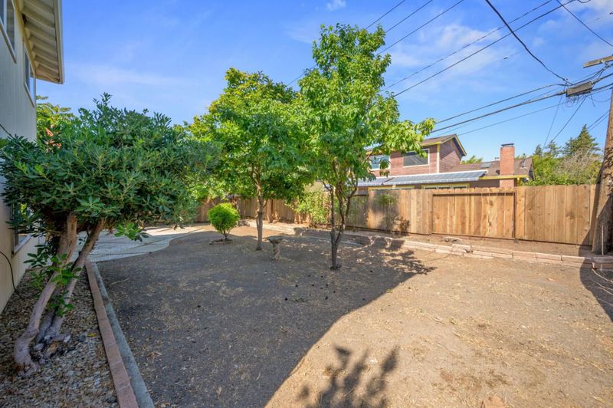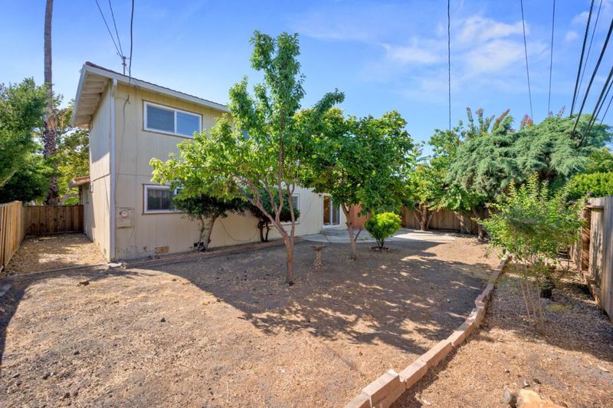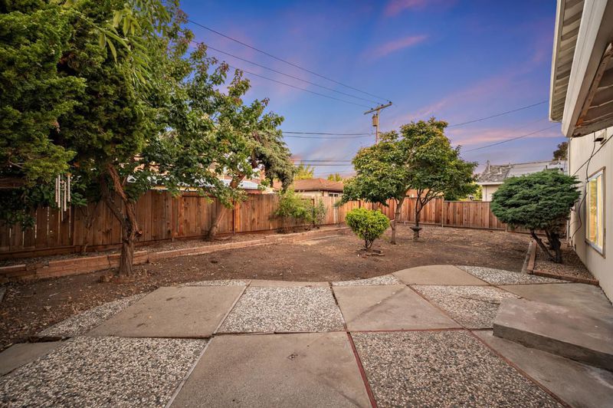
$2,398,000
1,950
SQ FT
$1,230
SQ/FT
787 San Clemente Way
@ Ormonde Way - 203 - North Shoreline, Mountain View
- 5 Bed
- 3 (2/1) Bath
- 4 Park
- 1,950 sqft
- MOUNTAIN VIEW
-

-
Sat Aug 2, 1:00 pm - 4:00 pm
-
Sun Aug 3, 1:00 pm - 4:00 pm
Welcome to 787 San Clemente Way, nestled in one of Mountain Views most sought-after neighborhoods! This spacious 5-bedroom, 2.5-bathroom home offers a functional layout with a desirable downstairs primary suite, perfect for flexible living. Enjoy multiple living spaces including a formal living room, separate family room, and a cozy dining nook providing plenty of room for both everyday comfort and entertaining. Upstairs, you'll find three additional bedrooms and a full bathroom, ideal for family or guests. With its generous floor plan and blank canvas design, this home is ready for you to bring your personal touches and transform it into your dream residence. The expansive backyard offers endless potential to create a stunning outdoor retreat. Located near top-rated schools: Theuerkauf Elementary, Crittenden Middle, and Los Altos High (buyer to verify) and close to parks, tech campuses, and vibrant downtown amenities, this is a rare opportunity you won't want to miss.
- Days on Market
- 2 days
- Current Status
- Active
- Original Price
- $2,398,000
- List Price
- $2,398,000
- On Market Date
- Jul 30, 2025
- Property Type
- Single Family Home
- Area
- 203 - North Shoreline
- Zip Code
- 94043
- MLS ID
- ML82016369
- APN
- 150-30-032
- Year Built
- 1964
- Stories in Building
- 2
- Possession
- COE
- Data Source
- MLSL
- Origin MLS System
- MLSListings, Inc.
Stevenson Elementary School
Public K-5
Students: 427 Distance: 0.1mi
Mvwsd Home & Hospital
Public K-8
Students: 2 Distance: 0.1mi
Theuerkauf Elementary School
Public K-5 Elementary
Students: 355 Distance: 0.2mi
Crittenden Middle School
Public 6-8 Middle, Coed
Students: 707 Distance: 0.5mi
Adult Education
Public n/a Adult Education, Yr Round
Students: NA Distance: 0.6mi
Khan Lab School
Private K-12 Coed
Students: 174 Distance: 0.6mi
- Bed
- 5
- Bath
- 3 (2/1)
- Half on Ground Floor, Primary - Stall Shower(s), Shower over Tub - 1, Tile
- Parking
- 4
- Attached Garage, Off-Street Parking, On Street
- SQ FT
- 1,950
- SQ FT Source
- Unavailable
- Lot SQ FT
- 6,200.0
- Lot Acres
- 0.142332 Acres
- Kitchen
- Cooktop - Electric, Countertop - Laminate, Dishwasher, Exhaust Fan, Hood Over Range, Microwave, Oven - Double, Refrigerator
- Cooling
- None
- Dining Room
- Breakfast Bar, Breakfast Nook, Dining Area
- Disclosures
- Natural Hazard Disclosure
- Family Room
- Kitchen / Family Room Combo
- Flooring
- Carpet, Tile, Vinyl / Linoleum
- Foundation
- Crawl Space
- Fire Place
- Family Room
- Heating
- Central Forced Air
- Laundry
- In Garage
- Possession
- COE
- Fee
- Unavailable
MLS and other Information regarding properties for sale as shown in Theo have been obtained from various sources such as sellers, public records, agents and other third parties. This information may relate to the condition of the property, permitted or unpermitted uses, zoning, square footage, lot size/acreage or other matters affecting value or desirability. Unless otherwise indicated in writing, neither brokers, agents nor Theo have verified, or will verify, such information. If any such information is important to buyer in determining whether to buy, the price to pay or intended use of the property, buyer is urged to conduct their own investigation with qualified professionals, satisfy themselves with respect to that information, and to rely solely on the results of that investigation.
School data provided by GreatSchools. School service boundaries are intended to be used as reference only. To verify enrollment eligibility for a property, contact the school directly.
