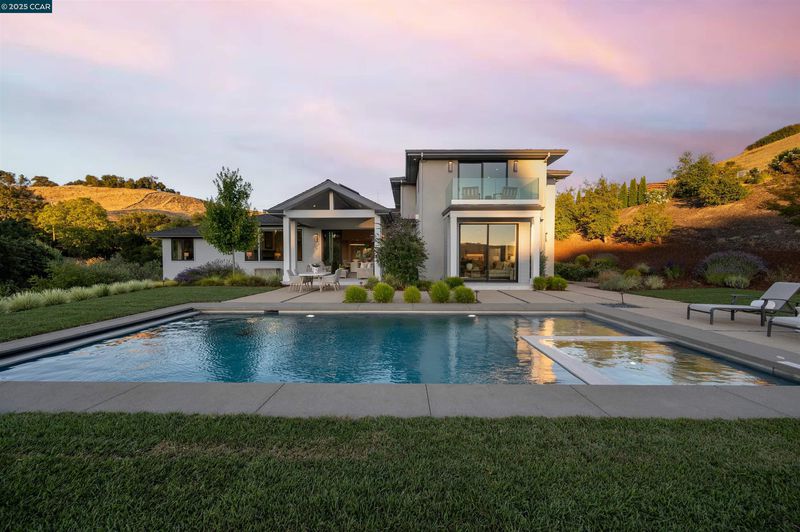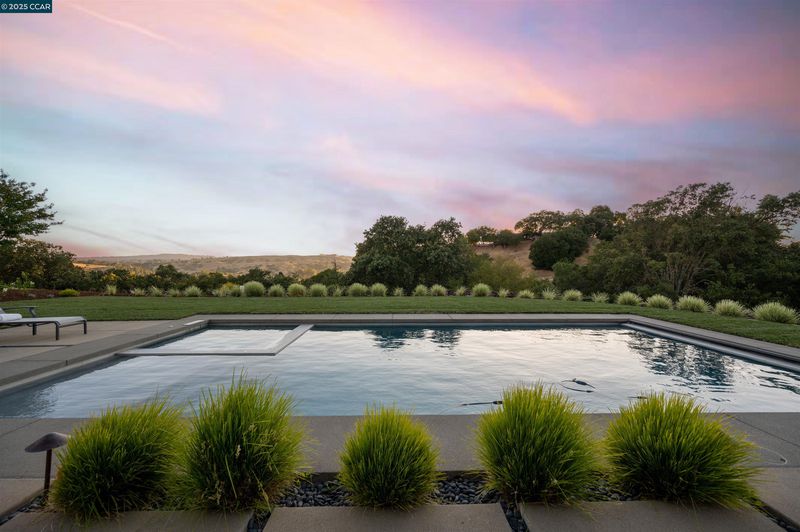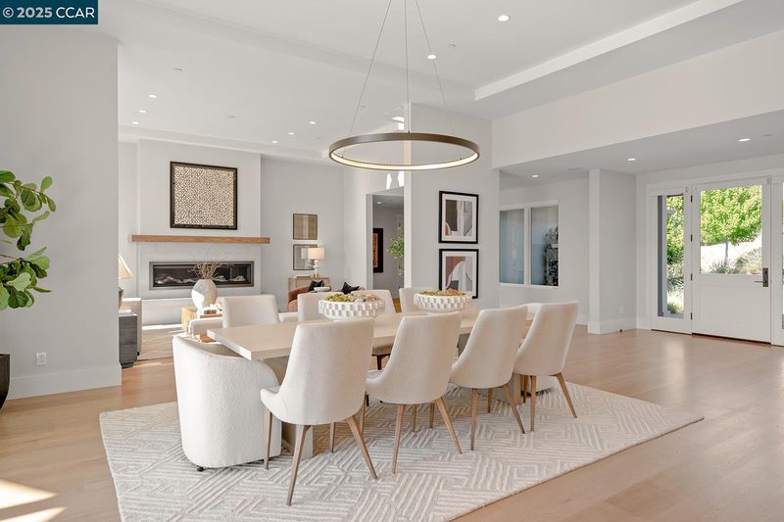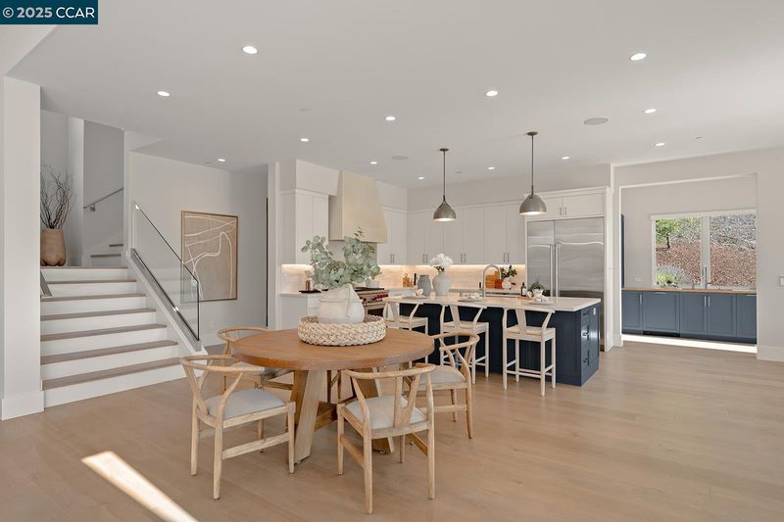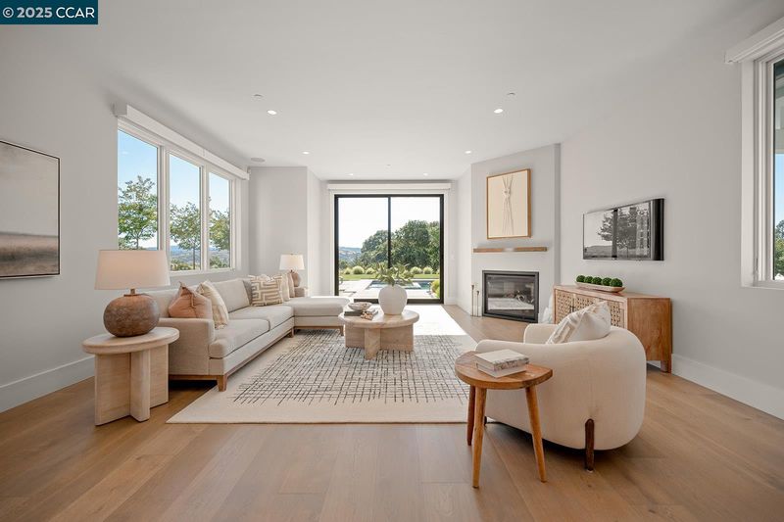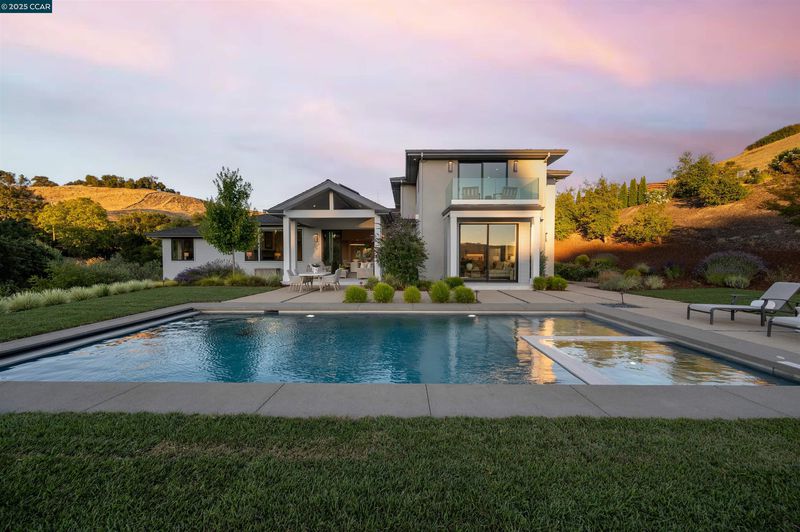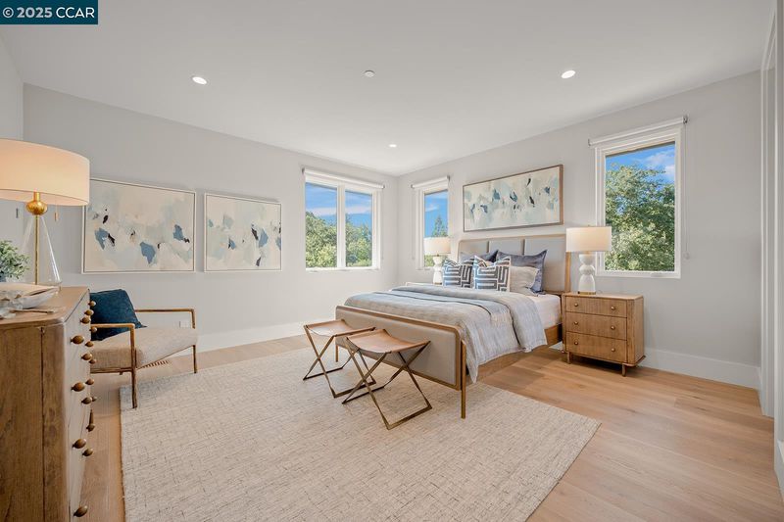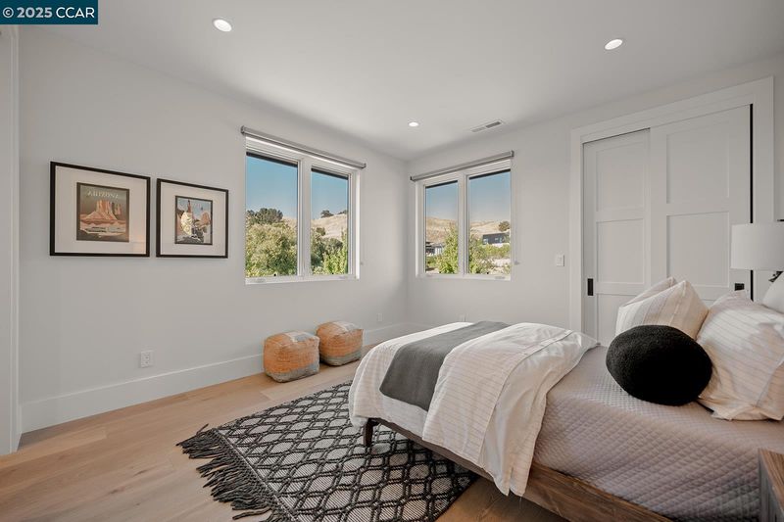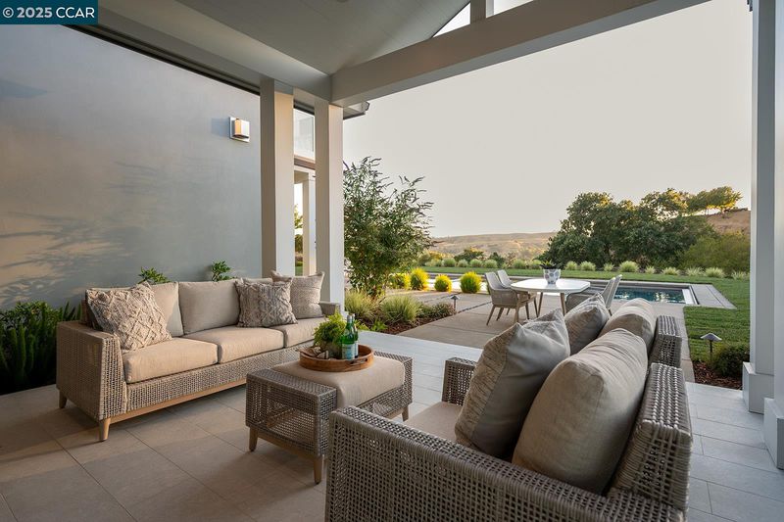
$7,495,000
5,639
SQ FT
$1,329
SQ/FT
11 Lucas Ranch Ct
@ Lucas Dr - Burton Valley, Lafayette
- 5 Bed
- 5 (4/2) Bath
- 3 Park
- 5,639 sqft
- Lafayette
-

-
Sat Jul 26, 1:00 pm - 4:00 pm
Just Listed.
-
Sun Jul 27, 1:00 pm - 4:00 pm
Just Listed
Nestled amidst golden rolling hills, we proudly present one of Diamond Construction's first homes built in Lucas Ranch, an exclusive enclave of eight custom homes surrounded by a 52-acre nature preserve. Renowned for meticulous attention to detail, this home exemplifies craftsmanship reminiscent of a bygone era, with a promise of 1/32" precision. With a combination of the highest build quality available, functional biophilic design by renowned Architect Ward Young, & planned for long term sustainability it delivers an ethereal experience within its natural surroundings. This modern traditional home embodies the essence of inspired living. European country oak flooring, full-height windows & terrestrial material selections by LMK Interiors reflect & engage natural light patterns throughout the day. Entertainer's Chef kitchen features a dual kitchen, with a spacious island dressed in Quartz Cambria Ironbridge matte counters. Two primary en-suites. One is located downstairs for additional privacy. Spacious bonus area upstairs with a loft-style design. Sliding panels in the great room glide with ease so you can entertain & enjoy the elevated indoor-outdoor lifestyle. Here,you wholeheartedly embrace the beauty of privacy and the exclusivity that comes with living in Lucas Ranch.
- Current Status
- New
- Original Price
- $7,495,000
- List Price
- $7,495,000
- On Market Date
- Jul 21, 2025
- Property Type
- Detached
- D/N/S
- Burton Valley
- Zip Code
- 94549
- MLS ID
- 41105562
- APN
- 2382100010
- Year Built
- 2019
- Stories in Building
- 2
- Possession
- Close Of Escrow
- Data Source
- MAXEBRDI
- Origin MLS System
- CONTRA COSTA
Burton Valley Elementary School
Public K-5 Elementary
Students: 798 Distance: 0.4mi
Acalanes Center For Independent Study
Public 9-12 Alternative
Students: 27 Distance: 1.0mi
Acalanes Adult Education Center
Public n/a Adult Education
Students: NA Distance: 1.0mi
Parkmead Elementary School
Public K-5 Elementary
Students: 423 Distance: 1.7mi
Meher Schools, The
Private K-5 Nonprofit
Students: 285 Distance: 1.8mi
Meher Schools
Private K-5 Elementary, Coed
Students: 196 Distance: 1.8mi
- Bed
- 5
- Bath
- 5 (4/2)
- Parking
- 3
- Attached, Int Access From Garage
- SQ FT
- 5,639
- SQ FT Source
- Assessor Auto-Fill
- Lot SQ FT
- 85,813.0
- Lot Acres
- 1.97 Acres
- Pool Info
- In Ground, Pool Cover, Pool/Spa Combo, Outdoor Pool
- Kitchen
- Dishwasher, Double Oven, Gas Range, Plumbed For Ice Maker, Microwave, Oven, Range, Refrigerator, Self Cleaning Oven, 220 Volt Outlet, Breakfast Bar, Breakfast Nook, Counter - Solid Surface, Disposal, Gas Range/Cooktop, Ice Maker Hookup, Kitchen Island, Oven Built-in, Pantry, Range/Oven Built-in, Self-Cleaning Oven, Updated Kitchen
- Cooling
- Central Air
- Disclosures
- Nat Hazard Disclosure
- Entry Level
- Exterior Details
- Back Yard, Front Yard, Side Yard, Sprinklers Automatic, Landscape Back, Landscape Front
- Flooring
- Hardwood Flrs Throughout, Tile
- Foundation
- Fire Place
- Family Room, Living Room
- Heating
- Zoned
- Laundry
- Dryer, Laundry Room, Washer, Cabinets, Sink
- Upper Level
- 3 Bedrooms, 3 Baths, Primary Bedrm Suite - 1, Loft
- Main Level
- 1 Bedroom, 2.5 Baths, Laundry Facility, Main Entry
- Views
- Hills, Panoramic
- Possession
- Close Of Escrow
- Architectural Style
- Custom
- Construction Status
- Existing
- Additional Miscellaneous Features
- Back Yard, Front Yard, Side Yard, Sprinklers Automatic, Landscape Back, Landscape Front
- Location
- Court, Cul-De-Sac, Premium Lot
- Roof
- Composition Shingles
- Water and Sewer
- Public
- Fee
- $392
MLS and other Information regarding properties for sale as shown in Theo have been obtained from various sources such as sellers, public records, agents and other third parties. This information may relate to the condition of the property, permitted or unpermitted uses, zoning, square footage, lot size/acreage or other matters affecting value or desirability. Unless otherwise indicated in writing, neither brokers, agents nor Theo have verified, or will verify, such information. If any such information is important to buyer in determining whether to buy, the price to pay or intended use of the property, buyer is urged to conduct their own investigation with qualified professionals, satisfy themselves with respect to that information, and to rely solely on the results of that investigation.
School data provided by GreatSchools. School service boundaries are intended to be used as reference only. To verify enrollment eligibility for a property, contact the school directly.
