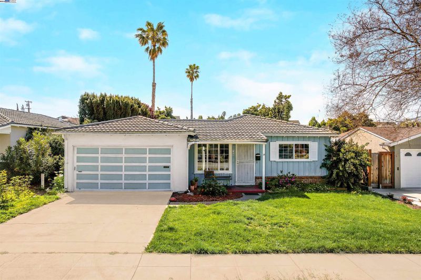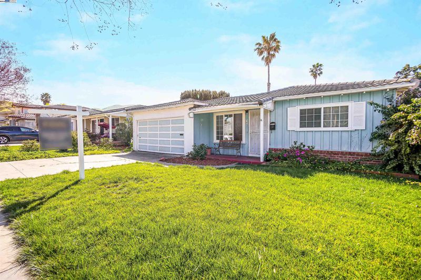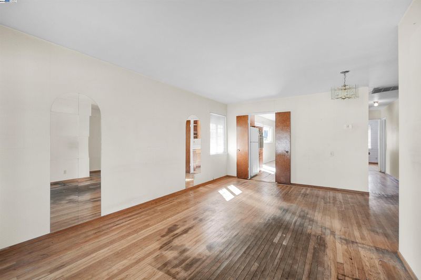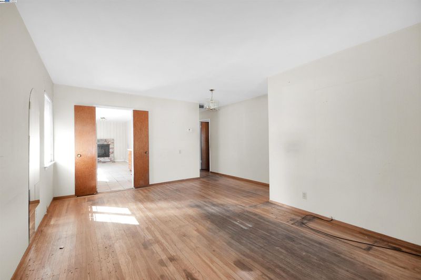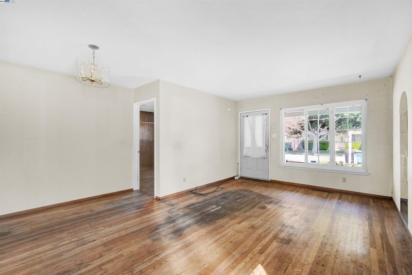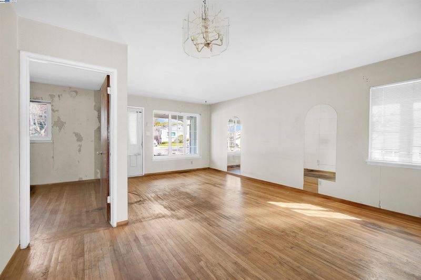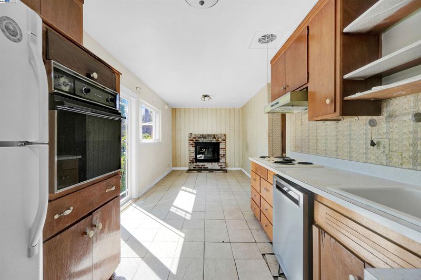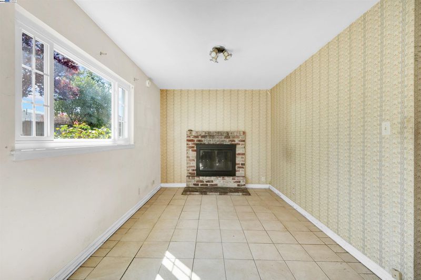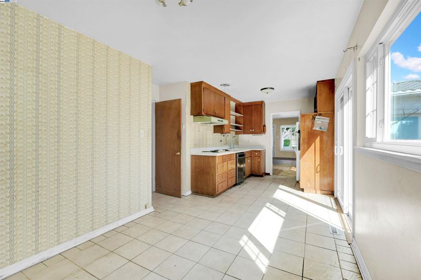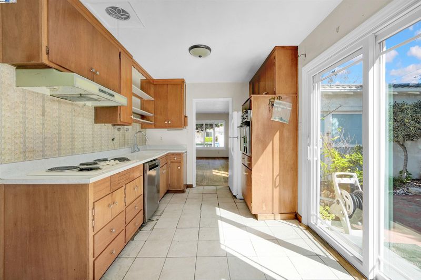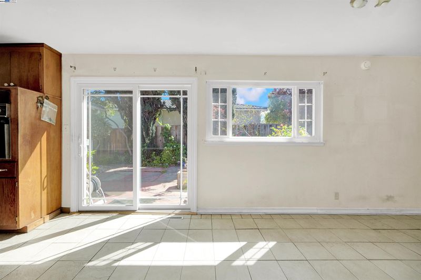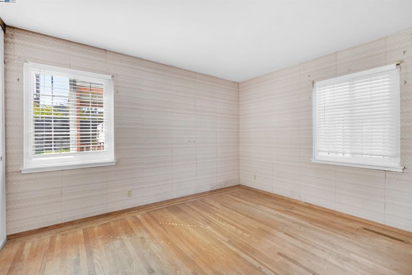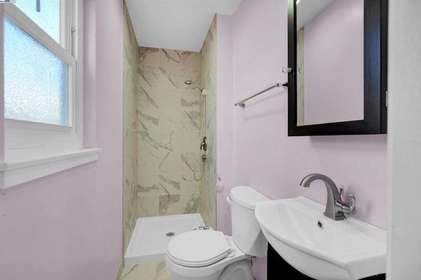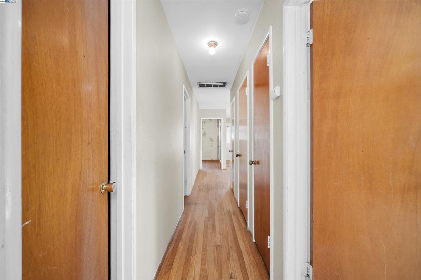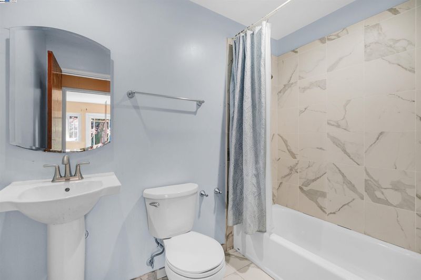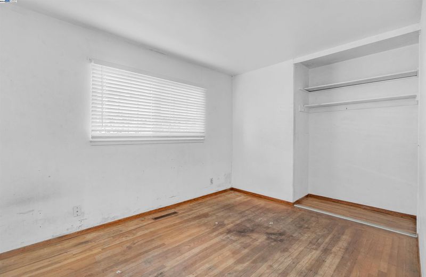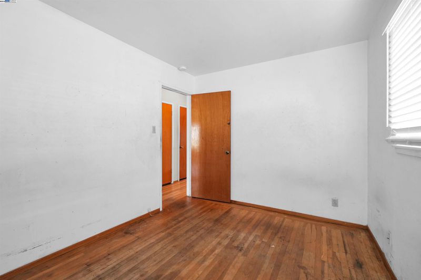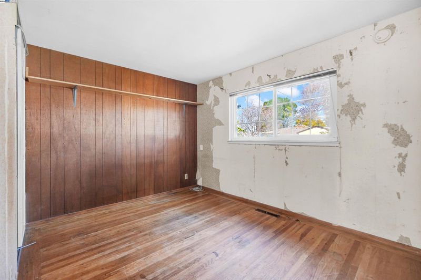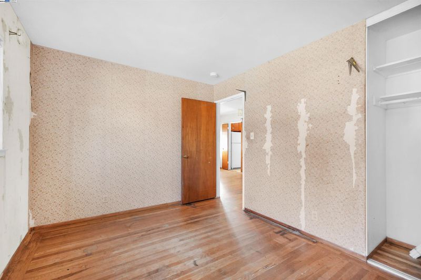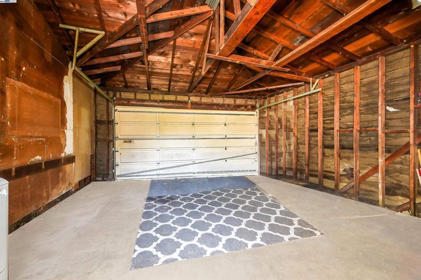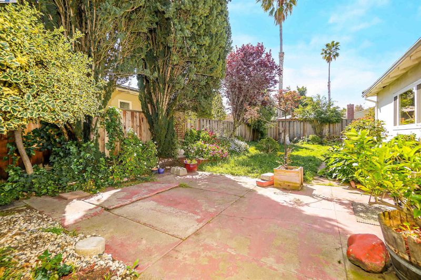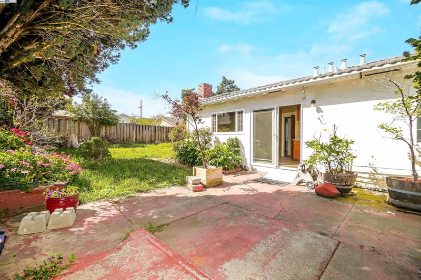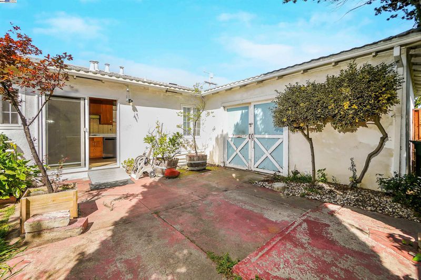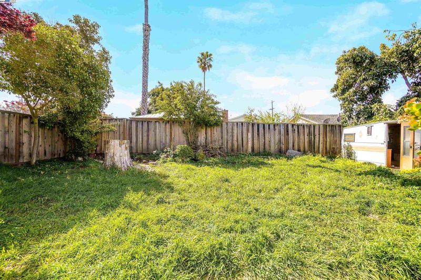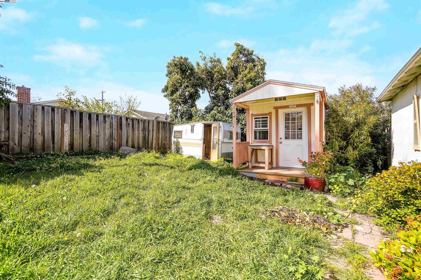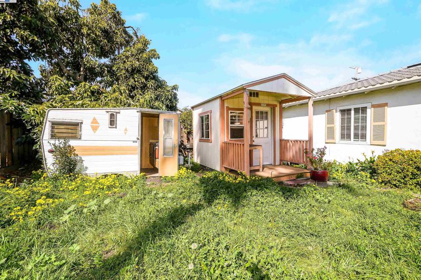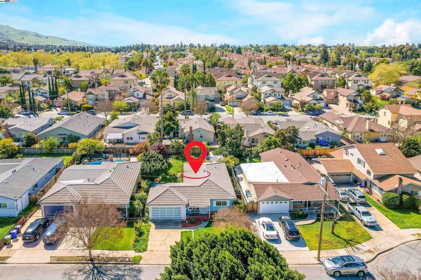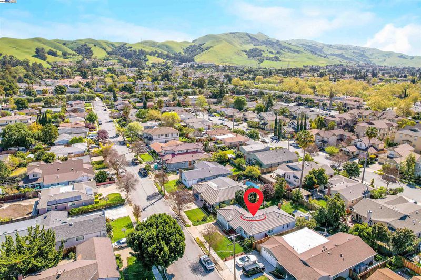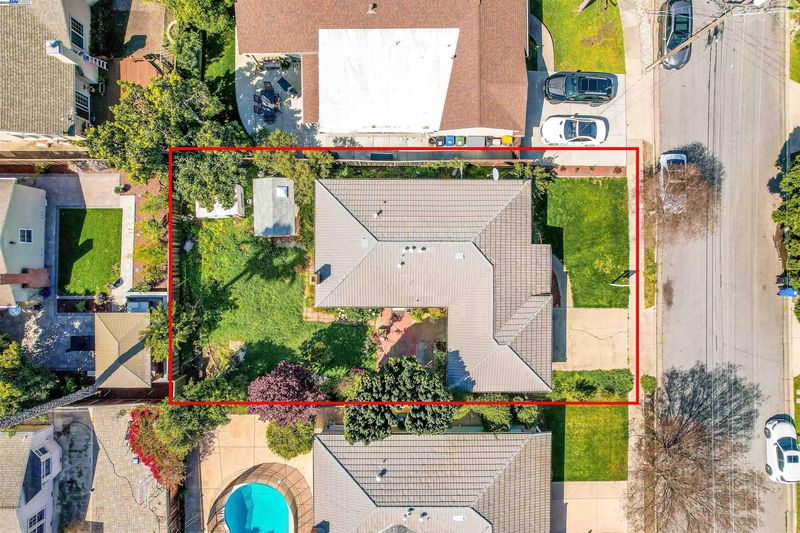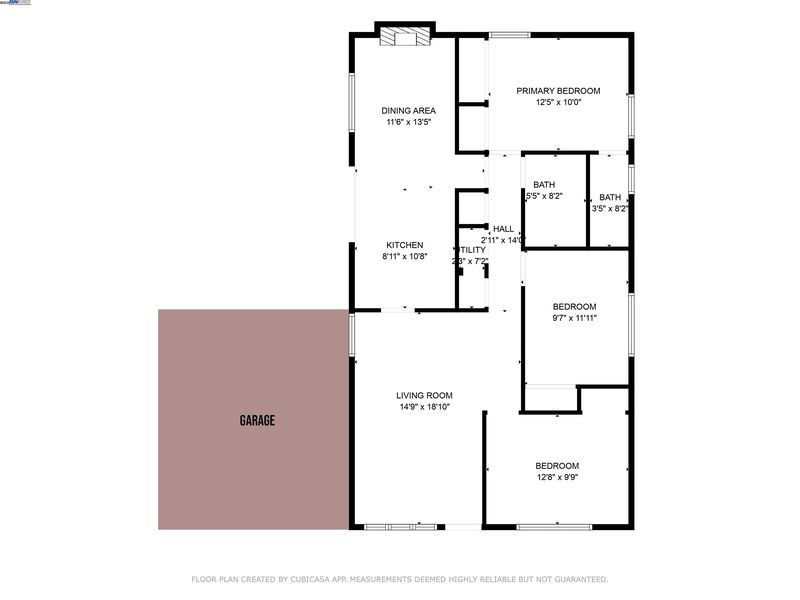
$1,299,999
1,100
SQ FT
$1,182
SQ/FT
568 EMERSON ST
@ COIT AVE - Mission San Jose, Fremont
- 3 Bed
- 2 Bath
- 2 Park
- 1,100 sqft
- Fremont
-

-
Sat Apr 5, 1:00 pm - 4:00 pm
Discover the charm and potential of this single-level rancher in Fremont’s highly desirable Mission San Jose neighborhood. Nestled on a quiet, tree-lined street, this home is perfect for buyers ready to add their personal touch or investors seeking prime real estate. Features include: 3 spacious bedrooms and 2 updated bathrooms. Cozy woodburning fireplace in the dining room. Hardwood floors and durable metal tile roof. Two-car garage with rear access doors. Enjoy walking distance to award-winning Mission San Jose schools and Ohlone College, plus easy access to Mission Peak, nearby trails, and parks. Commuting is a breeze with close proximity to 680/880 highways & major employers like Tesla, Meta/Facebook, Amazon, Silicon Valley, and San Francisco. You’ll love the family-friendly neighborhood with breathtaking views of the Mission Hills. Don’t miss this rare opportunity to own a home in one of Fremont’s most coveted areas. Act fast—this one won’t last!
-
Sun Apr 6, 12:00 pm - 3:00 pm
Discover the charm and potential of this single-level rancher in Fremont’s highly desirable Mission San Jose neighborhood. Nestled on a quiet, tree-lined street, this home is perfect for buyers ready to add their personal touch or investors seeking prime real estate. Features include: 3 spacious bedrooms and 2 updated bathrooms. Cozy woodburning fireplace in the dining room. Hardwood floors and durable metal tile roof. Two-car garage with rear access doors. Enjoy walking distance to award-winning Mission San Jose schools and Ohlone College, plus easy access to Mission Peak, nearby trails, and parks. Commuting is a breeze with close proximity to 680/880 highways & major employers like Tesla, Meta/Facebook, Amazon, Silicon Valley, and San Francisco. You’ll love the family-friendly neighborhood with breathtaking views of the Mission Hills. Don’t miss this rare opportunity to own a home in one of Fremont’s most coveted areas. Act fast—this one won’t last!
Discover the charm and potential of this single-level rancher in Fremont’s highly desirable Mission San Jose neighborhood. Nestled on a quiet, tree-lined street, this home is perfect for buyers ready to add their personal touch or investors seeking prime real estate. Features include: 3 spacious bedrooms and 2 updated bathrooms. Cozy woodburning fireplace in the dining room. Hardwood floors and durable metal tile roof. Two-car garage with rear access doors. Enjoy walking distance to award-winning Mission San Jose schools and Ohlone College, plus easy access to Mission Peak, nearby trails, and parks. Commuting is a breeze with close proximity to 680/880 highways & major employers like Tesla, Meta/Facebook, Amazon, Silicon Valley, and San Francisco. You’ll love the family-friendly neighborhood with breathtaking views of the Mission Hills. Don’t miss this rare opportunity to own a home in one of Fremont’s most coveted areas. Act fast—this one won’t last!
- Current Status
- New
- Original Price
- $1,299,999
- List Price
- $1,299,999
- On Market Date
- Apr 4, 2025
- Property Type
- Detached
- D/N/S
- Mission San Jose
- Zip Code
- 94539
- MLS ID
- 41092181
- APN
- 51350452
- Year Built
- 1955
- Stories in Building
- 1
- Possession
- COE
- Data Source
- MAXEBRDI
- Origin MLS System
- BAY EAST
Montessori School Of Fremont
Private PK-6 Montessori, Combined Elementary And Secondary, Coed
Students: 295 Distance: 0.3mi
St. Joseph Elementary School
Private 1-8 Elementary, Religious, Coed
Students: 240 Distance: 0.5mi
Mission San Jose Elementary School
Public K-6 Elementary
Students: 535 Distance: 0.5mi
Dominican Kindergarten
Private K Preschool Early Childhood Center, Elementary, Religious, Coed
Students: 30 Distance: 0.6mi
Alsion Montessori Middle / High School
Private 7-12 Montessori, Middle, High, Secondary, Nonprofit
Students: 60 Distance: 0.8mi
Mission San Jose High School
Public 9-12 Secondary
Students: 2046 Distance: 0.8mi
- Bed
- 3
- Bath
- 2
- Parking
- 2
- Attached
- SQ FT
- 1,100
- SQ FT Source
- Public Records
- Lot SQ FT
- 5,508.0
- Lot Acres
- 0.13 Acres
- Pool Info
- None
- Kitchen
- Dishwasher, Electric Range, Disposal, Oven, Gas Water Heater, Electric Range/Cooktop, Garbage Disposal, Oven Built-in
- Cooling
- Central Air
- Disclosures
- Nat Hazard Disclosure
- Entry Level
- Exterior Details
- Backyard, Back Yard
- Flooring
- Tile, Wood
- Foundation
- Fire Place
- Brick
- Heating
- Forced Air, Natural Gas
- Laundry
- Hookups Only
- Main Level
- 3 Bedrooms, 2 Baths, Main Entry
- Possession
- COE
- Architectural Style
- Ranch
- Construction Status
- Existing
- Additional Miscellaneous Features
- Backyard, Back Yard
- Location
- Level, Front Yard
- Roof
- Metal
- Water and Sewer
- Public
- Fee
- Unavailable
MLS and other Information regarding properties for sale as shown in Theo have been obtained from various sources such as sellers, public records, agents and other third parties. This information may relate to the condition of the property, permitted or unpermitted uses, zoning, square footage, lot size/acreage or other matters affecting value or desirability. Unless otherwise indicated in writing, neither brokers, agents nor Theo have verified, or will verify, such information. If any such information is important to buyer in determining whether to buy, the price to pay or intended use of the property, buyer is urged to conduct their own investigation with qualified professionals, satisfy themselves with respect to that information, and to rely solely on the results of that investigation.
School data provided by GreatSchools. School service boundaries are intended to be used as reference only. To verify enrollment eligibility for a property, contact the school directly.
