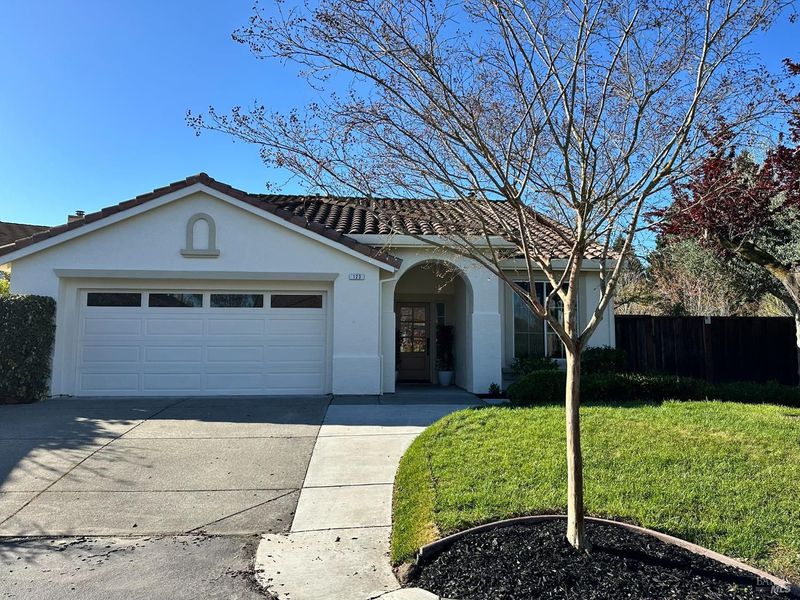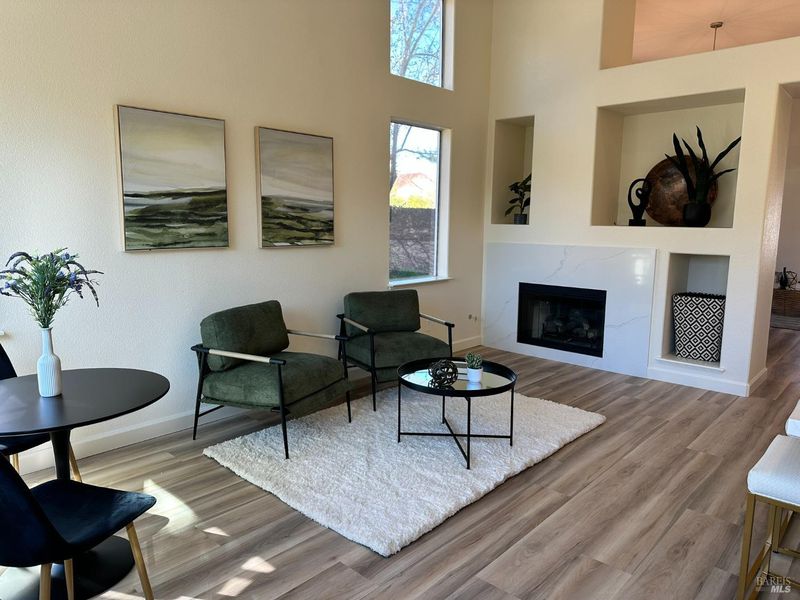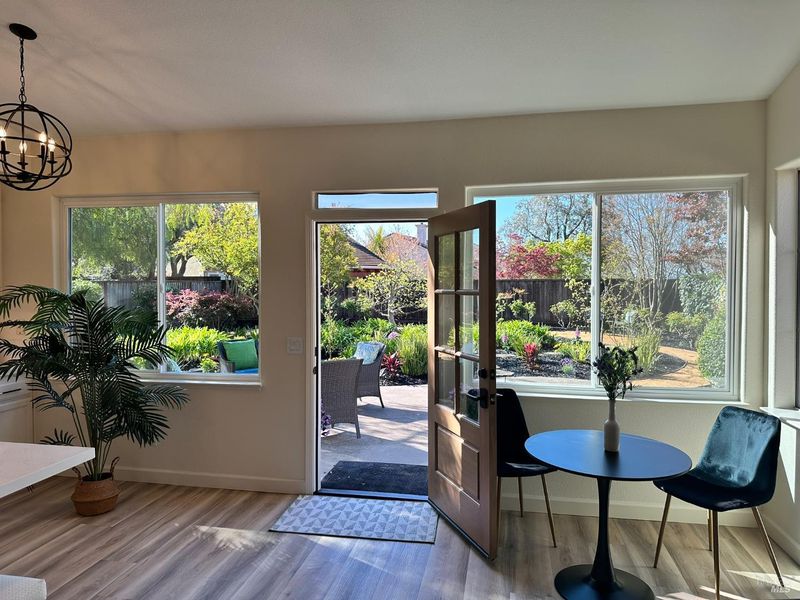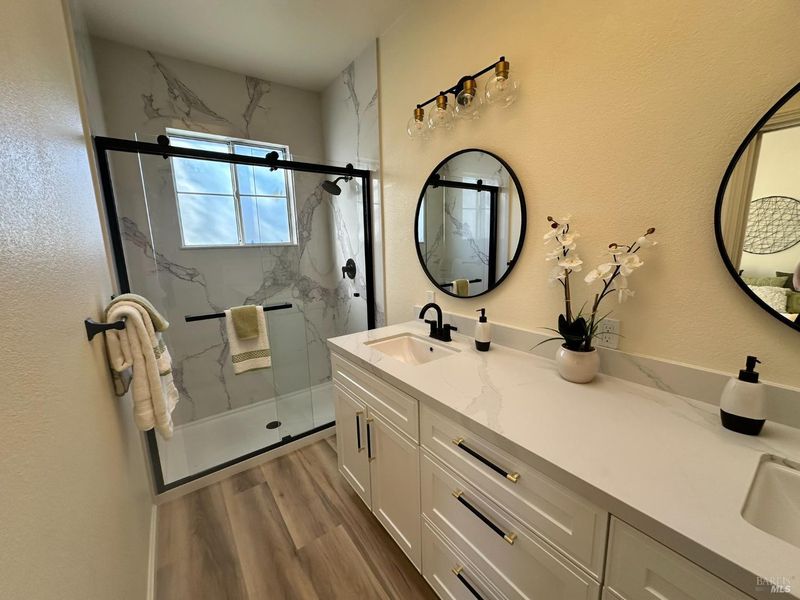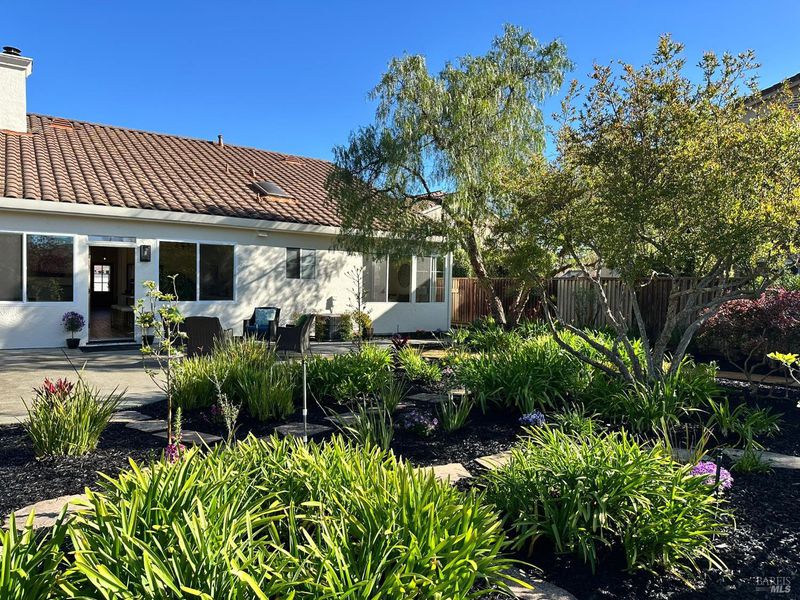
$1,350,000
1,855
SQ FT
$728
SQ/FT
123 S Newport Drive
@ Newport - Napa
- 3 Bed
- 2 Bath
- 2 Park
- 1,855 sqft
- Napa
-

-
Sat Apr 5, 11:00 am - 2:00 pm
Welcome home to this single story , remodeled and refreshed home with upgrades that introduce an array of enhancements. Designer features with the brand new doors, floors, bathrooms, gourmet kitchen; top of the line Kitchen Aid refrigerator, microwave, dishwasher, Whyter built in wine cooler, oven, gas range, quarts counter tops, new sink and hardware, new light fixtures, mirrors and more. Amazing high ceilings, lots of windows and light,creating a seamless transition between the natural private beauty on the outside and the sophisticated interior. This property has one of the largest lots in the Yacht Club. The outdoor environment exudes privacy, comfort and functionality. Follow the paths, see the pomegranate, fig, and pear trees, this yard had been transformed to a true sanctuary. This home is located in a desireable gated community, with amenities; parks, boccee courts,picnic areas. Whether you are looking to entertain, unwind after a long day, or simply enjoy life's splendor, this home has it all!
- Days on Market
- 1 day
- Current Status
- Active
- Original Price
- $1,350,000
- List Price
- $1,350,000
- On Market Date
- Apr 3, 2025
- Property Type
- Single Family Residence
- Area
- Napa
- Zip Code
- 94559
- MLS ID
- 325028505
- APN
- 043-414-025-000
- Year Built
- 1996
- Stories in Building
- Unavailable
- Possession
- Close Of Escrow
- Data Source
- BAREIS
- Origin MLS System
Snow Elementary School
Public K-5 Elementary
Students: 394 Distance: 0.8mi
Shearer Charter School
Public K-5 Elementary
Students: 480 Distance: 1.0mi
River Charter School
Charter 6-8 Middle
Students: 390 Distance: 1.0mi
Harvest Middle School
Public 6-8 Middle
Students: 799 Distance: 1.0mi
Napa Christian Campus of Education School
Private K-12 Combined Elementary And Secondary, Religious, Coed
Students: 126 Distance: 1.1mi
Calvary Christian Academy
Private PK-12 Combined Elementary And Secondary, Religious, Coed
Students: NA Distance: 1.4mi
- Bed
- 3
- Bath
- 2
- Double Sinks, Quartz, Shower Stall(s), Skylight/Solar Tube, Window
- Parking
- 2
- Covered, Garage Door Opener
- SQ FT
- 1,855
- SQ FT Source
- Assessor Auto-Fill
- Lot SQ FT
- 10,232.0
- Lot Acres
- 0.2349 Acres
- Kitchen
- Breakfast Area, Island, Island w/Sink, Kitchen/Family Combo, Quartz Counter
- Cooling
- Central
- Dining Room
- Dining/Living Combo
- Family Room
- Great Room, View
- Living Room
- Cathedral/Vaulted
- Flooring
- Simulated Wood
- Fire Place
- Family Room, Gas Starter, Kitchen
- Heating
- Central
- Laundry
- Ground Floor, Hookups Only, Inside Area
- Main Level
- Bedroom(s), Family Room, Full Bath(s), Garage, Kitchen, Living Room, Primary Bedroom, Street Entrance
- Possession
- Close Of Escrow
- Architectural Style
- Mediterranean
- * Fee
- $270
- Name
- Napa Yacht Homeowners Association
- Phone
- (925) 743-3080
- *Fee includes
- Common Areas and Management
MLS and other Information regarding properties for sale as shown in Theo have been obtained from various sources such as sellers, public records, agents and other third parties. This information may relate to the condition of the property, permitted or unpermitted uses, zoning, square footage, lot size/acreage or other matters affecting value or desirability. Unless otherwise indicated in writing, neither brokers, agents nor Theo have verified, or will verify, such information. If any such information is important to buyer in determining whether to buy, the price to pay or intended use of the property, buyer is urged to conduct their own investigation with qualified professionals, satisfy themselves with respect to that information, and to rely solely on the results of that investigation.
School data provided by GreatSchools. School service boundaries are intended to be used as reference only. To verify enrollment eligibility for a property, contact the school directly.
