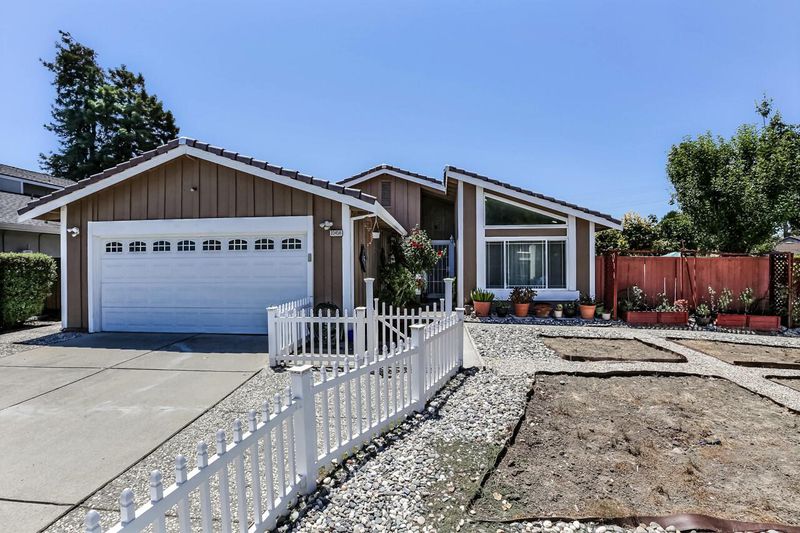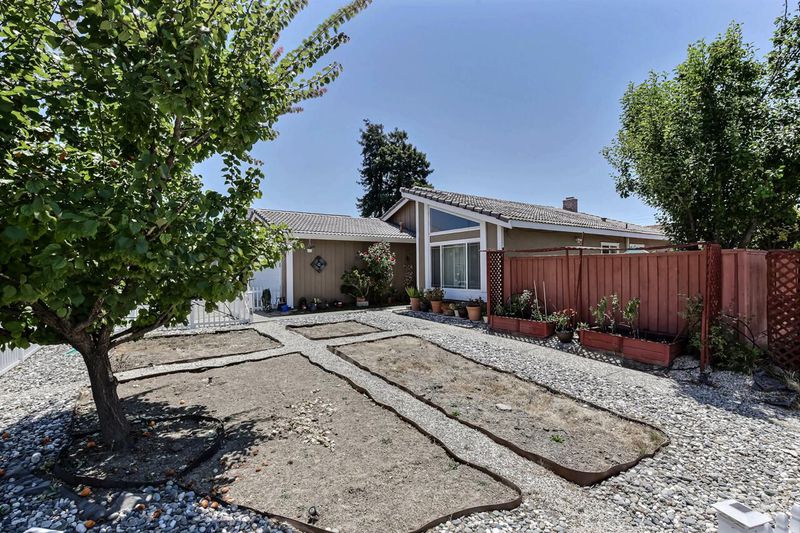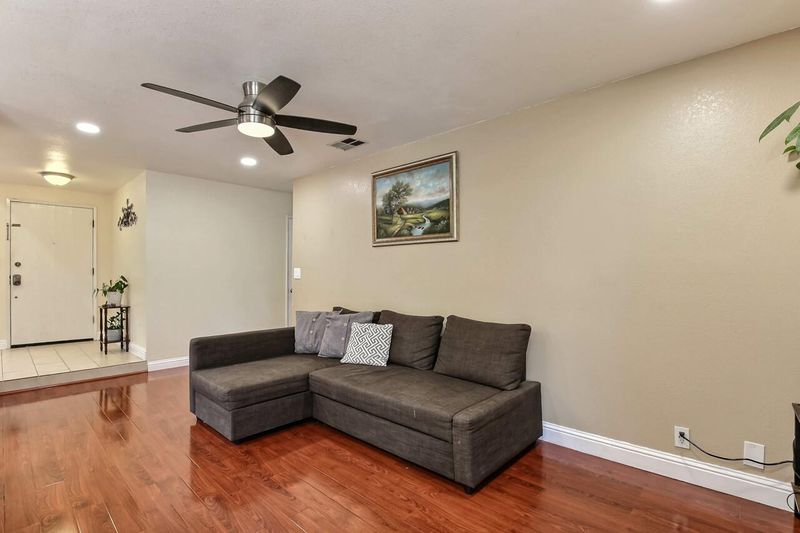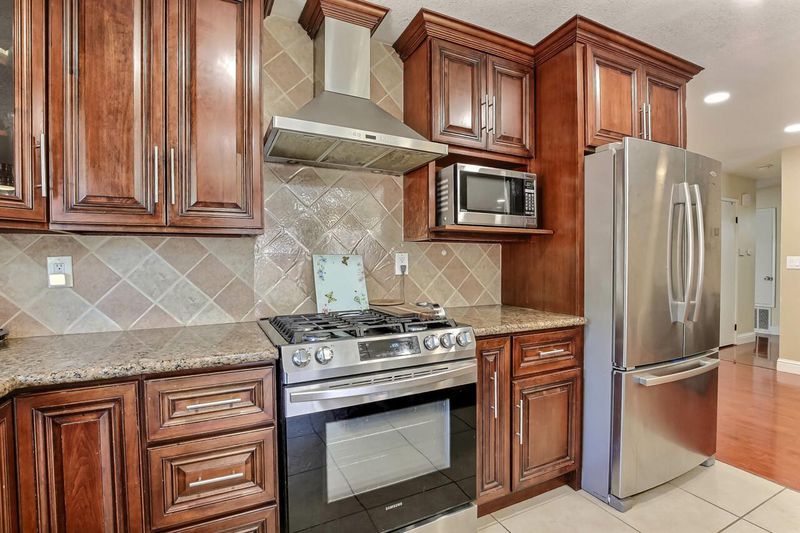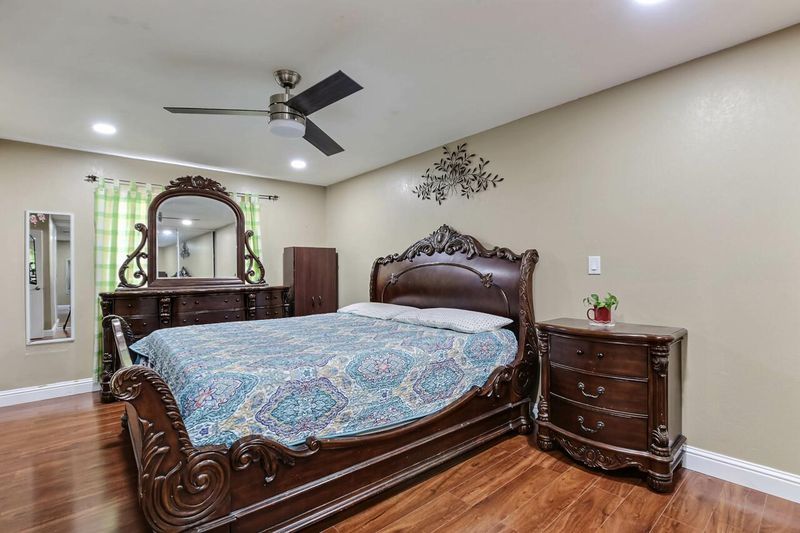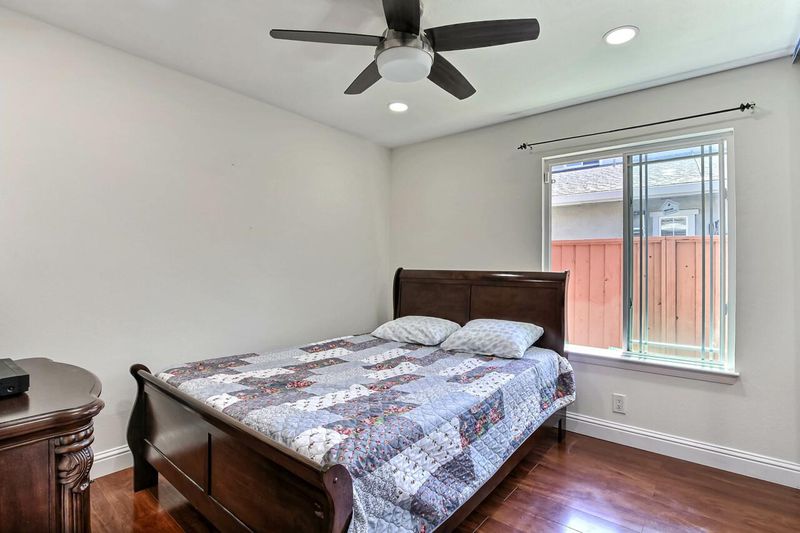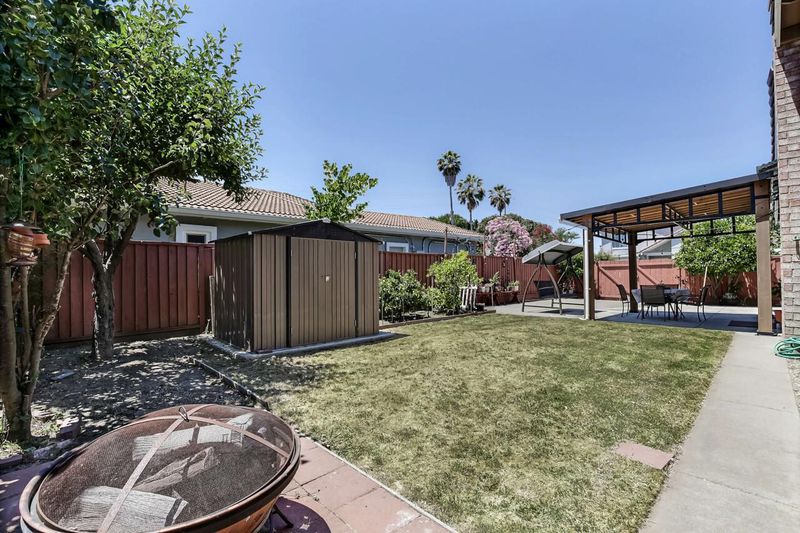
$1,850,000
1,480
SQ FT
$1,250
SQ/FT
33456 Caliban Drive
@ Ariel Ave - 3700 - Fremont, Fremont
- 3 Bed
- 2 Bath
- 2 Park
- 1,480 sqft
- FREMONT
-

-
Sat Aug 2, 1:00 pm - 4:00 pm
Please contact listing agent Mallik Mamidipaka (408) 368-9252 for more details.
-
Sun Aug 3, 1:00 pm - 4:00 pm
Please contact listing agent Mallik Mamidipaka (408) 368-9252 for more details.
Welcome to this beautifully remodeled single-story ranch-style residence located in the highly sought-after North Fremont neighborhood. Nestled within the award-winning Ardenwood School District, this home is ideal for families seeking excellent education and a central Bay Area commute. Property Features: 3 Bedrooms | 2 Bathrooms | 1,480 Sq. Ft. Desirable Northeast-facing orientation with a Southwest-facing primary suite Open-concept floor plan with vaulted ceilings Spacious living room and modern gourmet kitchen with granite countertops and stainless steel appliances Recent Upgrades Include: Fresh interior and exterior paint Brand-new flooring throughout Renovated bathrooms Dual-pane windows for energy efficiency New copper plumbing Recessed lighting & ceiling fans New HVAC system (A/C) Upgraded attic for additional storage Stylish mirrored closet doors & updated entryways Finished garage with built-in storage cabinets & work countertops New front yard fence EV Tesla Charging Port Prime Location: Easy access to I-880, I-84, BART, Google, Meta Walking distance to Ardenwood Elementary School Dont miss this rare opportunity. Offers are due on 6th August 2025 Wednesday at 12 pm Property virtual tour : https://virtualtours.exposureelements.com/287060
- Days on Market
- 3 days
- Current Status
- Active
- Original Price
- $1,850,000
- List Price
- $1,850,000
- On Market Date
- Jul 28, 2025
- Property Type
- Single Family Home
- Area
- 3700 - Fremont
- Zip Code
- 94555
- MLS ID
- ML82016184
- APN
- 543-0422-067
- Year Built
- 1981
- Stories in Building
- 1
- Possession
- Unavailable
- Data Source
- MLSL
- Origin MLS System
- MLSListings, Inc.
Ardenwood Elementary School
Public K-6 Elementary
Students: 963 Distance: 0.4mi
Genius Kids Inc
Private K-6
Students: 91 Distance: 0.5mi
Peace Terrace Academy
Private K-8 Elementary, Religious, Core Knowledge
Students: 92 Distance: 0.6mi
Pioneer Elementary School
Public K-5 Elementary
Students: 750 Distance: 0.7mi
Forest Park Elementary School
Public K-6 Elementary
Students: 1011 Distance: 0.9mi
Delaine Eastin Elementary School
Public K-5 Elementary
Students: 765 Distance: 1.0mi
- Bed
- 3
- Bath
- 2
- Parking
- 2
- Attached Garage
- SQ FT
- 1,480
- SQ FT Source
- Unavailable
- Lot SQ FT
- 6,914.0
- Lot Acres
- 0.158724 Acres
- Kitchen
- Oven Range - Gas, Pantry, Refrigerator
- Cooling
- Central AC
- Dining Room
- Breakfast Bar, Dining Area, Dining Area in Family Room, Eat in Kitchen
- Disclosures
- Lead Base Disclosure, Natural Hazard Disclosure, NHDS Report
- Family Room
- Kitchen / Family Room Combo
- Flooring
- Laminate
- Foundation
- Concrete Perimeter and Slab
- Fire Place
- Family Room, Wood Burning
- Heating
- Central Forced Air - Gas
- Laundry
- Electricity Hookup (220V), In Garage, Washer / Dryer
- Fee
- Unavailable
MLS and other Information regarding properties for sale as shown in Theo have been obtained from various sources such as sellers, public records, agents and other third parties. This information may relate to the condition of the property, permitted or unpermitted uses, zoning, square footage, lot size/acreage or other matters affecting value or desirability. Unless otherwise indicated in writing, neither brokers, agents nor Theo have verified, or will verify, such information. If any such information is important to buyer in determining whether to buy, the price to pay or intended use of the property, buyer is urged to conduct their own investigation with qualified professionals, satisfy themselves with respect to that information, and to rely solely on the results of that investigation.
School data provided by GreatSchools. School service boundaries are intended to be used as reference only. To verify enrollment eligibility for a property, contact the school directly.
