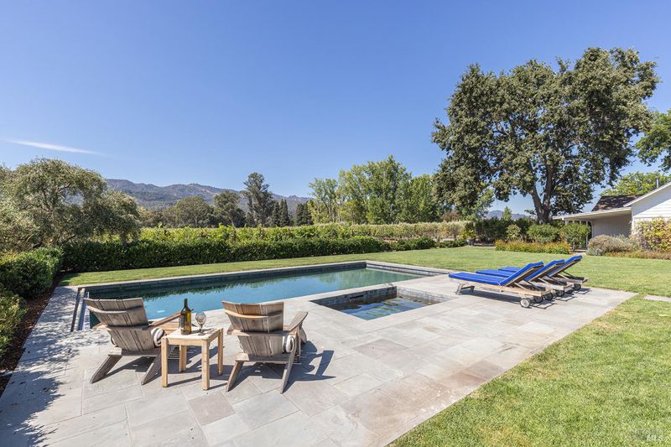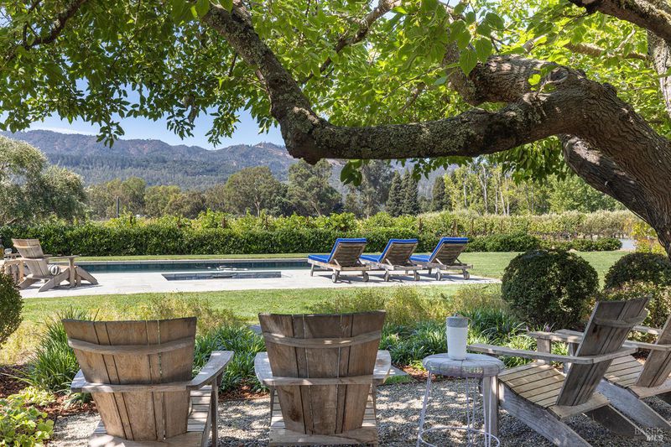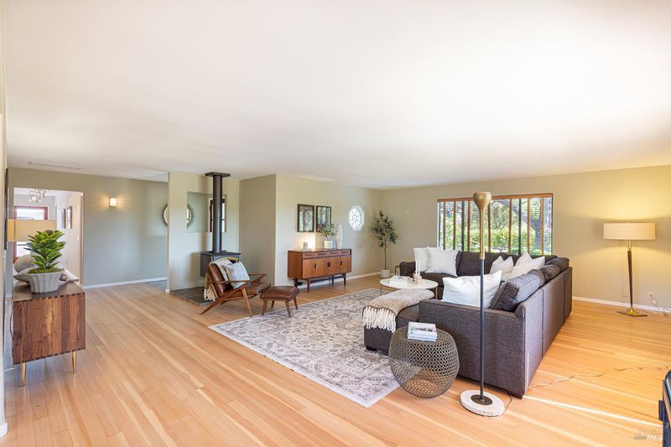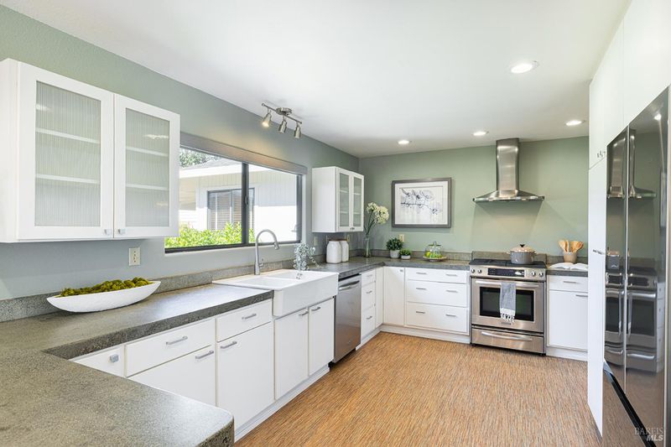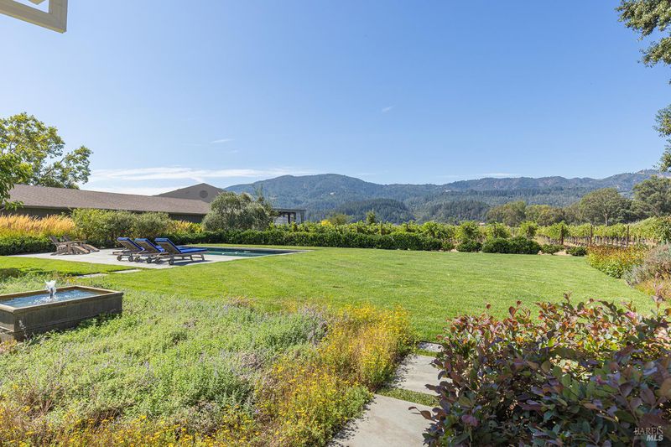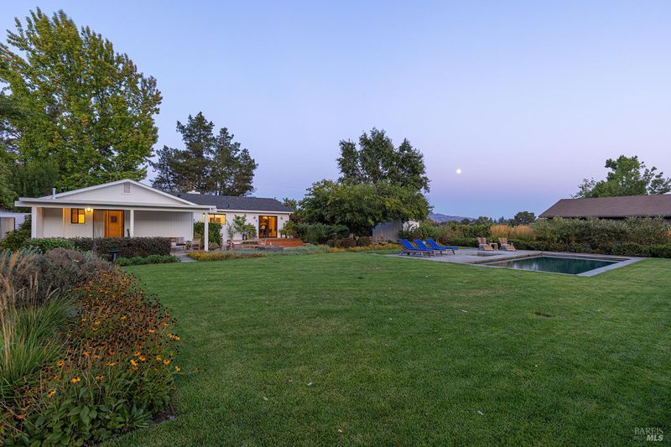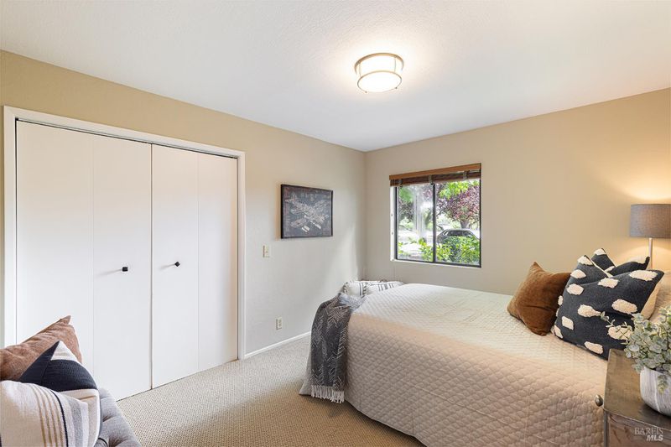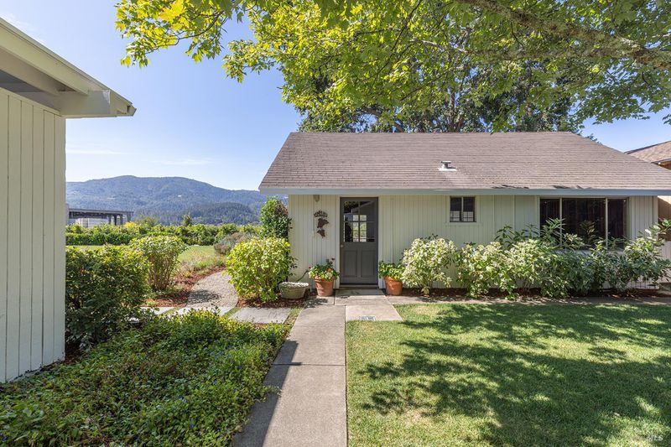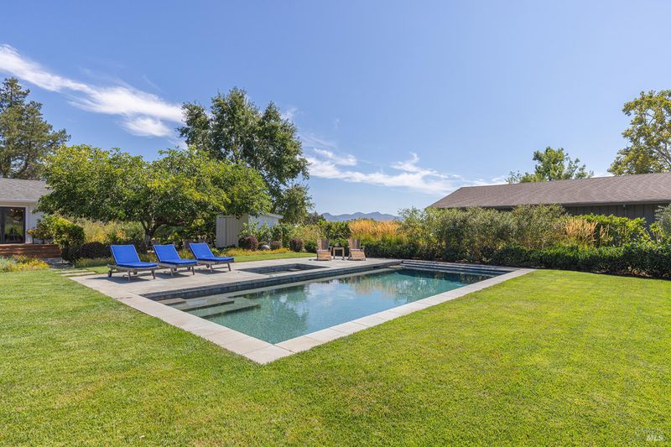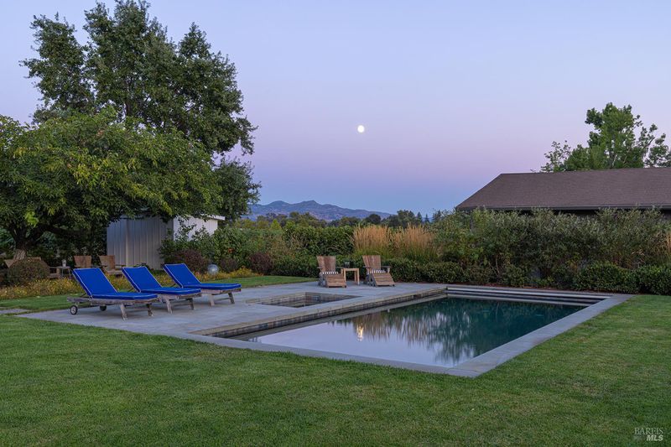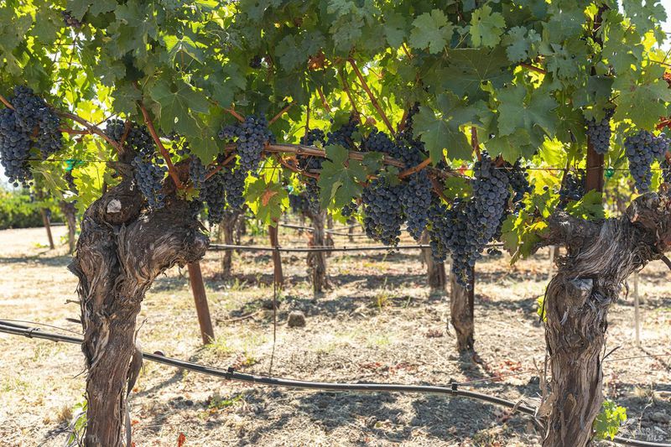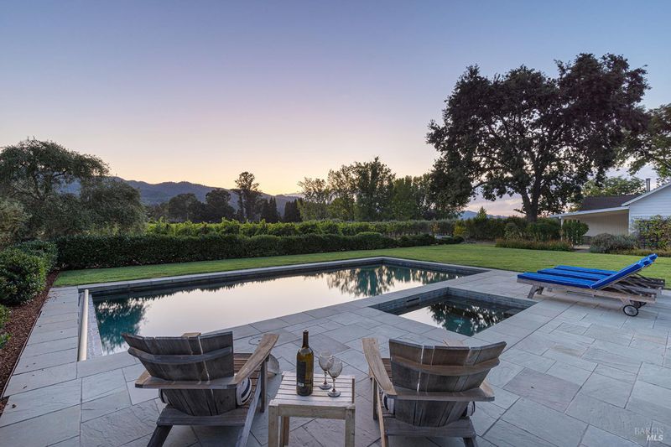
$2,350,000
1,896
SQ FT
$1,239
SQ/FT
1691 Saint Helena S Highway
@ Mee Ln / Galleron Rd - Rutherford, St. Helena
- 3 Bed
- 2 Bath
- 6 Park
- 1,896 sqft
- St. Helena
-

Vineyard views and wine country living at your own enchanting retreat on the Napa Valley floor! This very private oasis boasts of light-filled interiors, inviting outdoor spaces, a verdant lawn, fruit trees, and a sparkling swimming pool with spa...all overlooking acres and acres of grape vines and the majestic Mayacamas Mountain Range, which define the geography and vistas of Up Valley Napa. Approximately 2/3 of an acre planted to Cabernet Sauvignon, yielding about 2 tons of grapes annually. All of this incredible escape is minutes from Napa Valley's finest dining, a short hop north to Saint Helena, a bit further to Calistoga, and south through Rutherford to Yountville and the city of Napa.
- Days on Market
- 0 days
- Current Status
- Active
- Original Price
- $2,350,000
- List Price
- $2,350,000
- On Market Date
- Sep 9, 2025
- Property Type
- Single Family Residence
- Area
- Rutherford
- Zip Code
- 94574
- MLS ID
- 325075413
- APN
- 027-470-009-000
- Year Built
- 1943
- Stories in Building
- Unavailable
- Possession
- Close Of Escrow
- Data Source
- BAREIS
- Origin MLS System
Saint Helena High School
Public 9-12 Secondary
Students: 497 Distance: 2.4mi
Saint Helena Primary School
Public K-2 Elementary
Students: 259 Distance: 2.5mi
The Young School
Private 1-6 Montessori, Elementary, Coed
Students: 25 Distance: 2.8mi
St. Helena Montessori - School and Farm
Private PK-8 Montessori, Elementary, Religious, Coed
Students: 203 Distance: 2.8mi
St. Helena Catholic School
Private PK-8 Elementary, Religious, Coed
Students: 84 Distance: 3.0mi
Saint Helena Elementary School
Public 3-5 Elementary
Students: 241 Distance: 3.1mi
- Bed
- 3
- Bath
- 2
- Shower Stall(s), Tile, Window
- Parking
- 6
- Detached, Garage Door Opener, Garage Facing Front, Side-by-Side, Workshop in Garage
- SQ FT
- 1,896
- SQ FT Source
- Assessor Auto-Fill
- Lot SQ FT
- 56,628.0
- Lot Acres
- 1.3 Acres
- Pool Info
- Built-In, Gas Heat, Gunite Construction, Pool Cover, Pool Sweep
- Kitchen
- Concrete Counter, Pantry Cabinet
- Cooling
- Central
- Dining Room
- Formal Area
- Living Room
- View
- Flooring
- Bamboo, Carpet, Linoleum, Tile, Wood
- Fire Place
- Free Standing, Living Room, Wood Burning, Wood Stove
- Heating
- Central, Gas, Wood Stove
- Laundry
- Cabinets, Ground Floor, Inside Room, Sink
- Main Level
- Bedroom(s), Dining Room, Full Bath(s), Kitchen, Living Room, Primary Bedroom, Street Entrance
- Views
- Mountains, Valley, Vineyard
- Possession
- Close Of Escrow
- Fee
- $0
MLS and other Information regarding properties for sale as shown in Theo have been obtained from various sources such as sellers, public records, agents and other third parties. This information may relate to the condition of the property, permitted or unpermitted uses, zoning, square footage, lot size/acreage or other matters affecting value or desirability. Unless otherwise indicated in writing, neither brokers, agents nor Theo have verified, or will verify, such information. If any such information is important to buyer in determining whether to buy, the price to pay or intended use of the property, buyer is urged to conduct their own investigation with qualified professionals, satisfy themselves with respect to that information, and to rely solely on the results of that investigation.
School data provided by GreatSchools. School service boundaries are intended to be used as reference only. To verify enrollment eligibility for a property, contact the school directly.
