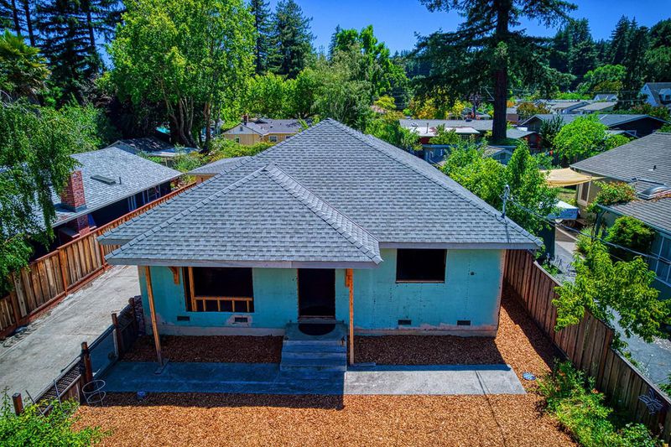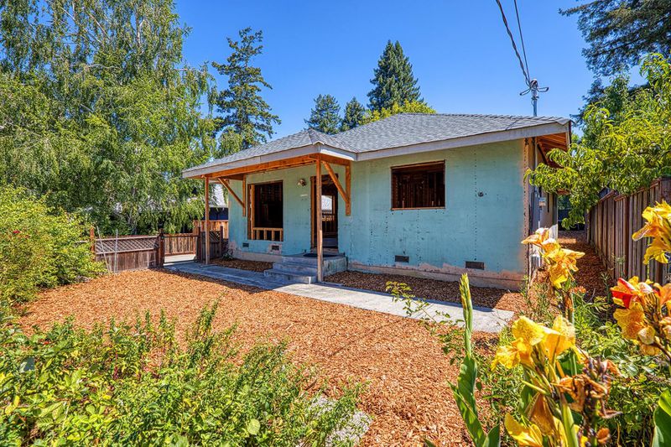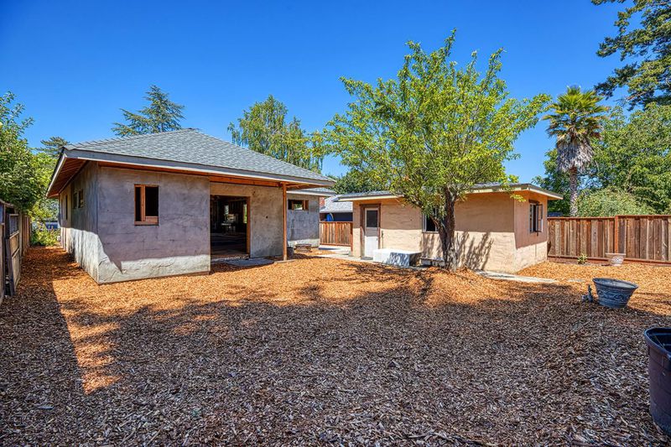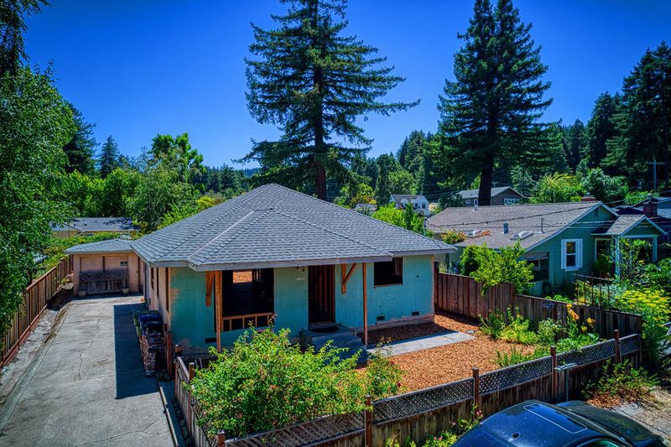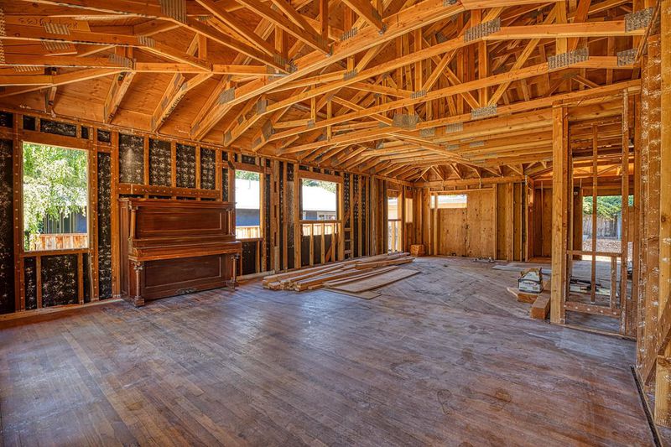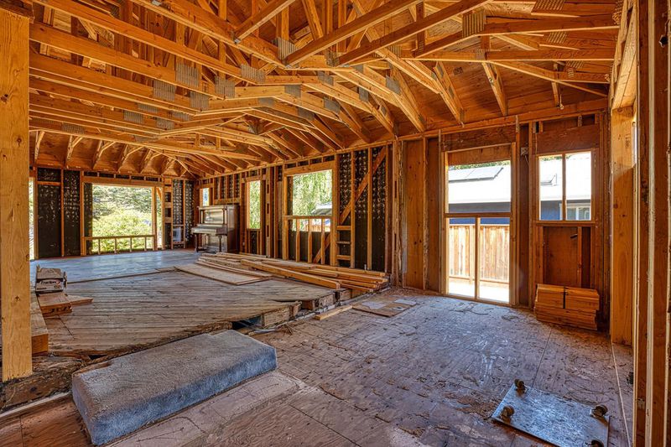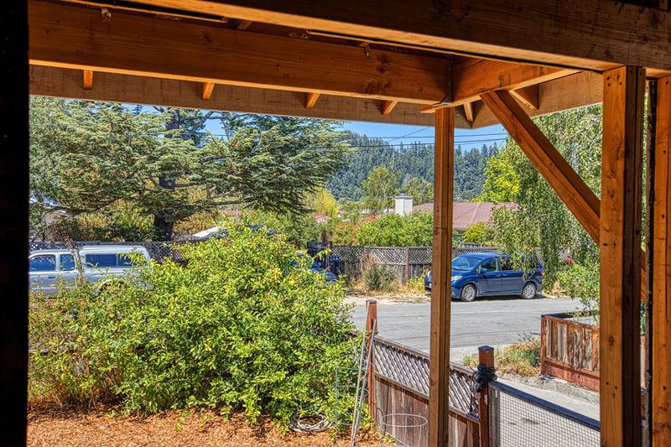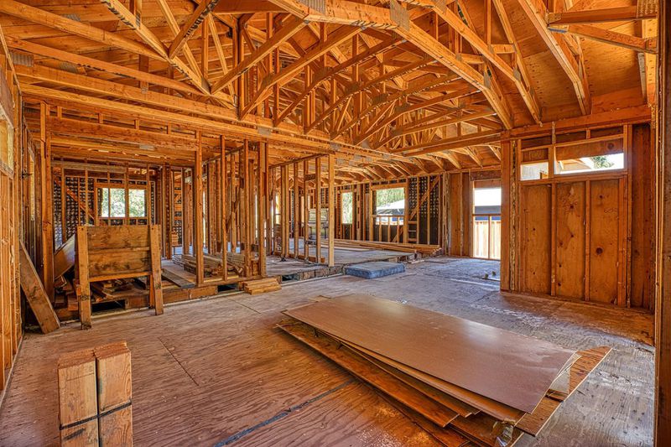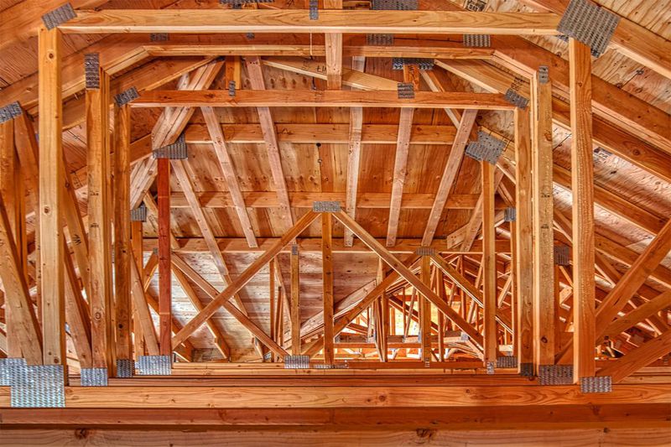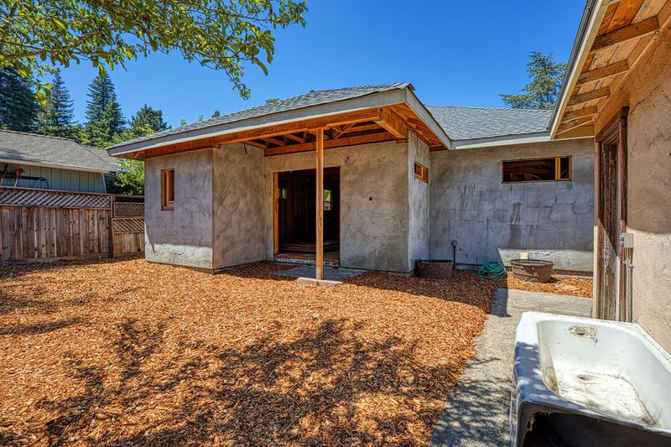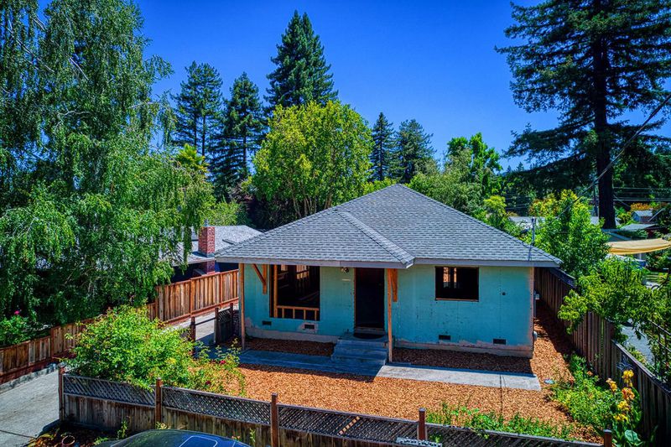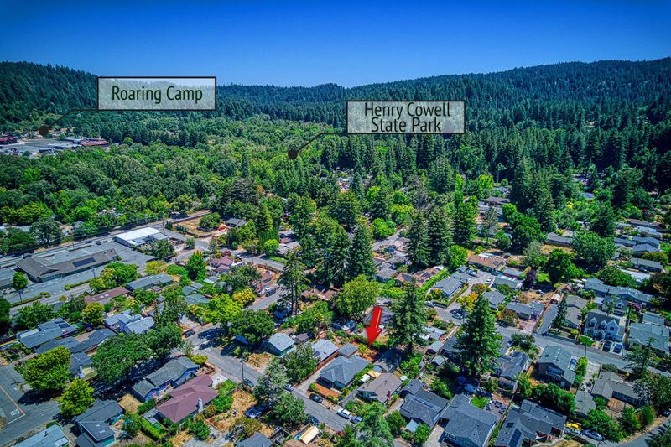
$998,000
1,432
SQ FT
$697
SQ/FT
243 Ada Avenue
@ Valley - 37 - Felton, Felton
- 3 Bed
- 2 Bath
- 4 Park
- 1,432 sqft
- FELTON
-

-
Thu Jul 24, 9:30 am - 12:00 pm
Incredible opportunity for the discerning Buyer, Investor and/or Builder to finish remodeling this single-level, gorgeous home and detached garage on flat land and own in the most sought-after, sunny, walkable neighborhood; Felton Acres. A higher foundation level perches the home in a way to capture views of green hills from the living room. All permits are current and approved by the County of SC. Build away today! This thoughtfully-designed property in mid-renovation comes with sophisticated building, landscape and septic plans from local experts. Engineered septic designed to add a future ADU. Stunning engineered trusses, new electrical main panel and comp roof installed in 2023. Gorgeous hardwood oak floors, lots of light and parking. Front and back yards flat and graded. Designed for a progressive Heat/AC pump system with ducted air in attic throughout house. Extra tall storage room in attic to be accessed by drop-down ladder. Walk one block to the Farmer's Market and a few more to downtown's hip breweries, wineries, cafes, boutiques, the new library, post office, Wild Roots Market, Henry Cowell's redwoods, camping and trails, epic mountain biking and the iconic Covered Bridge Park with pump track. 15 minutes to Santa Cruz's beaches and UCSC. Fruitful plum tree and roses.
- Days on Market
- 2 days
- Current Status
- Active
- Original Price
- $998,000
- List Price
- $998,000
- On Market Date
- Jul 21, 2025
- Property Type
- Single Family Home
- Area
- 37 - Felton
- Zip Code
- 95018
- MLS ID
- ML82015400
- APN
- 065-114-05
- Year Built
- 1956
- Stories in Building
- 1
- Possession
- Unavailable
- Data Source
- MLSL
- Origin MLS System
- MLSListings, Inc.
St. Lawrence Academy
Private K-8 Combined Elementary And Secondary, Religious, Nonprofit
Students: 43 Distance: 0.3mi
Slvusd Charter School
Charter K-12 Combined Elementary And Secondary
Students: 297 Distance: 1.0mi
San Lorenzo Valley High School
Public 9-12 Secondary
Students: 737 Distance: 1.1mi
San Lorenzo Valley Elementary School
Public K-5 Elementary
Students: 561 Distance: 1.1mi
San Lorenzo Valley Middle School
Public 6-8 Middle, Coed
Students: 519 Distance: 1.3mi
Santa Cruz Waldorf School
Private PK-8 Elementary, Coed
Students: 147 Distance: 2.8mi
- Bed
- 3
- Bath
- 2
- Full on Ground Floor, Primary - Stall Shower(s), Shower over Tub - 1
- Parking
- 4
- Detached Garage, Off-Street Parking, On Street
- SQ FT
- 1,432
- SQ FT Source
- Unavailable
- Lot SQ FT
- 5,445.0
- Lot Acres
- 0.125 Acres
- Kitchen
- Pantry
- Cooling
- Central AC
- Dining Room
- Breakfast Bar, Dining Area, Skylight
- Disclosures
- Natural Hazard Disclosure
- Family Room
- No Family Room
- Flooring
- Hardwood, Other
- Foundation
- Concrete Perimeter and Slab
- Heating
- Electric, Heat Pump
- Laundry
- In Utility Room, Inside
- Views
- Forest / Woods, Hills, Neighborhood
- Architectural Style
- Bungalow
- Fee
- Unavailable
MLS and other Information regarding properties for sale as shown in Theo have been obtained from various sources such as sellers, public records, agents and other third parties. This information may relate to the condition of the property, permitted or unpermitted uses, zoning, square footage, lot size/acreage or other matters affecting value or desirability. Unless otherwise indicated in writing, neither brokers, agents nor Theo have verified, or will verify, such information. If any such information is important to buyer in determining whether to buy, the price to pay or intended use of the property, buyer is urged to conduct their own investigation with qualified professionals, satisfy themselves with respect to that information, and to rely solely on the results of that investigation.
School data provided by GreatSchools. School service boundaries are intended to be used as reference only. To verify enrollment eligibility for a property, contact the school directly.
