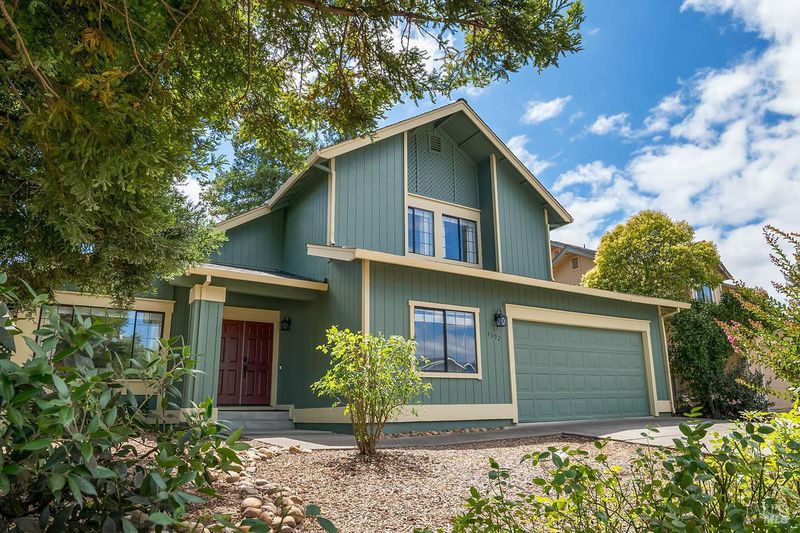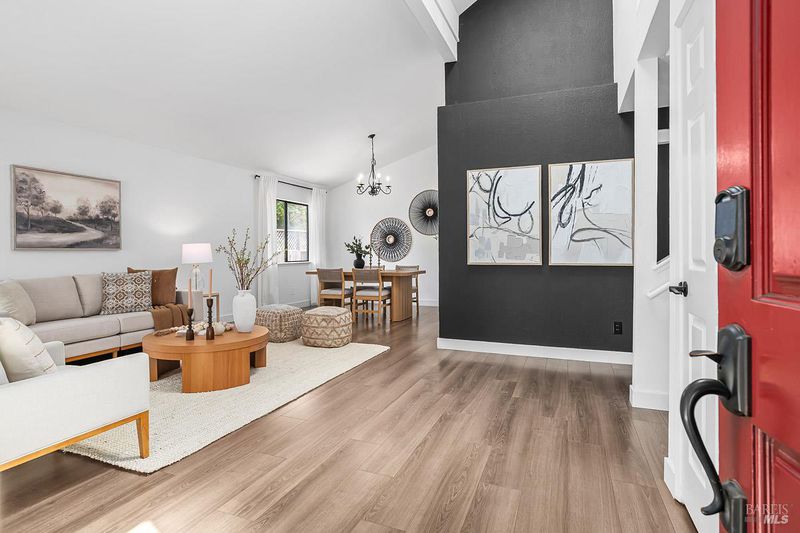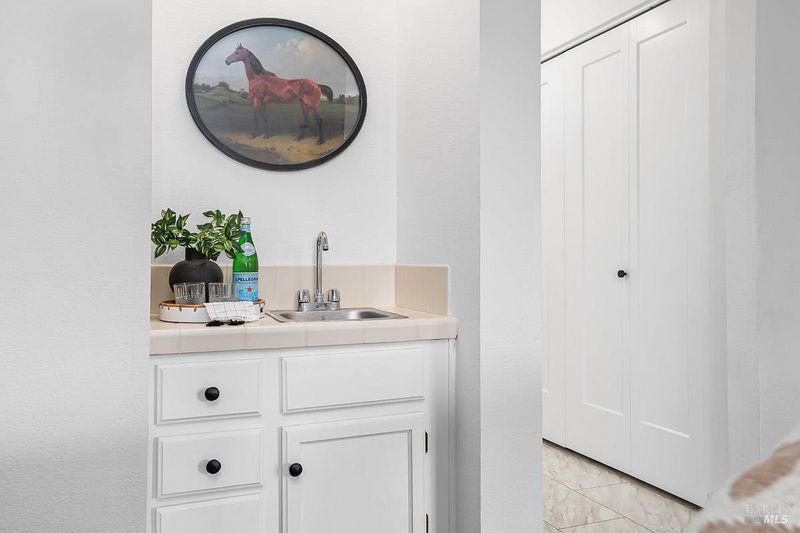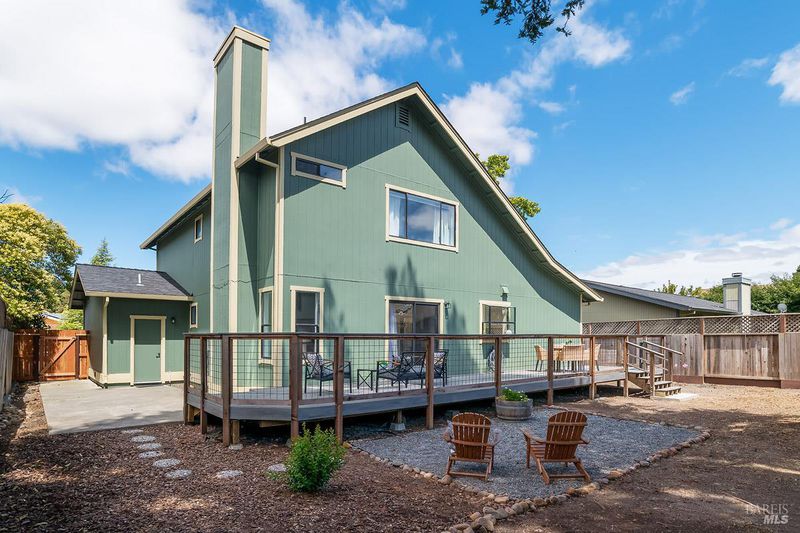
$1,049,000
1,832
SQ FT
$573
SQ/FT
1592 Cerro Sonoma Circle
@ Rio Nido Way - Petaluma East, Petaluma
- 3 Bed
- 3 (2/1) Bath
- 4 Park
- 1,832 sqft
- Petaluma
-

-
Sat Jul 26, 1:00 pm - 4:00 pm
Just Listed! Opening Weekend in desirable Del Oro neighborhood.
-
Sun Jul 27, 1:00 pm - 4:00 pm
Just Listed! Opening Weekend in desirable Del Oro neighborhood.
Desirable Del Oro neighborhood retreat! Nestled in a tranquil Petaluma pocket, this charming east side home boasts modern updates and effortless living. The inviting living room sets the tone with soaring ceilings and stylish flooring. The oversized window and skylight pour in the natural light. The kitchen with stainless appliances including gas range has ample counterspace, bar-top seating and a garden window that frames the backyard. Unwind by the brick fireplace or serve beverages from the wet bar in the cozy family room. A half bath, interior laundry closet, and expansive two-car garage with extra workshop space round out the main level. Upstairs, the primary suite is spacious with double sink vanity and extended closet space for addtl storage. Two more bedrooms, one with separate closets share a hall bath. Outdoors, the expansive rear deck is the perfect haven to host gatherings or spend quality time with family and friends. Ample room for gardening, pets or playtime. Enjoy peace of mind with newer furnace and ducting, paired with an efficient tankless water heater. Ring doorbell included. Centrally located with schools, parks, shopping and restaurants all close by. Quick access to Lakeville Highway and nearby 101 freeway. Don't miss out on this special opportunity.
- Days on Market
- 2 days
- Current Status
- Active
- Original Price
- $1,049,000
- List Price
- $1,049,000
- On Market Date
- Jul 22, 2025
- Property Type
- Single Family Residence
- Area
- Petaluma East
- Zip Code
- 94954
- MLS ID
- 325066334
- APN
- 017-313-009-000
- Year Built
- 1986
- Stories in Building
- Unavailable
- Possession
- Close Of Escrow
- Data Source
- BAREIS
- Origin MLS System
Casa Grande High School
Public 9-12 Secondary
Students: 1724 Distance: 0.4mi
Harvest Christian School Private Satellite Program
Private K-12
Students: 27 Distance: 0.4mi
Harvest Christian School
Private K-8 Elementary, Religious, Nonprofit
Students: 140 Distance: 0.4mi
Sonoma Mountain High (Continuation) School
Public 9-12 Continuation
Students: 31 Distance: 0.4mi
American Muslim Academy
Private K-11 Religious, Coed
Students: NA Distance: 0.5mi
Cypress School
Private K-12
Students: 70 Distance: 0.7mi
- Bed
- 3
- Bath
- 3 (2/1)
- Parking
- 4
- Attached, Garage Door Opener, Garage Facing Front, Side-by-Side
- SQ FT
- 1,832
- SQ FT Source
- Assessor Auto-Fill
- Lot SQ FT
- 6,499.0
- Lot Acres
- 0.1492 Acres
- Cooling
- None
- Dining Room
- Dining/Living Combo
- Family Room
- Deck Attached
- Flooring
- Carpet, Vinyl
- Fire Place
- Brick
- Heating
- Central
- Laundry
- Dryer Included, Inside Area, Laundry Closet, Washer Included
- Upper Level
- Bedroom(s), Full Bath(s)
- Main Level
- Dining Room, Family Room, Garage, Kitchen, Living Room, Partial Bath(s)
- Possession
- Close Of Escrow
- Architectural Style
- Traditional
- Fee
- $0
MLS and other Information regarding properties for sale as shown in Theo have been obtained from various sources such as sellers, public records, agents and other third parties. This information may relate to the condition of the property, permitted or unpermitted uses, zoning, square footage, lot size/acreage or other matters affecting value or desirability. Unless otherwise indicated in writing, neither brokers, agents nor Theo have verified, or will verify, such information. If any such information is important to buyer in determining whether to buy, the price to pay or intended use of the property, buyer is urged to conduct their own investigation with qualified professionals, satisfy themselves with respect to that information, and to rely solely on the results of that investigation.
School data provided by GreatSchools. School service boundaries are intended to be used as reference only. To verify enrollment eligibility for a property, contact the school directly.



























