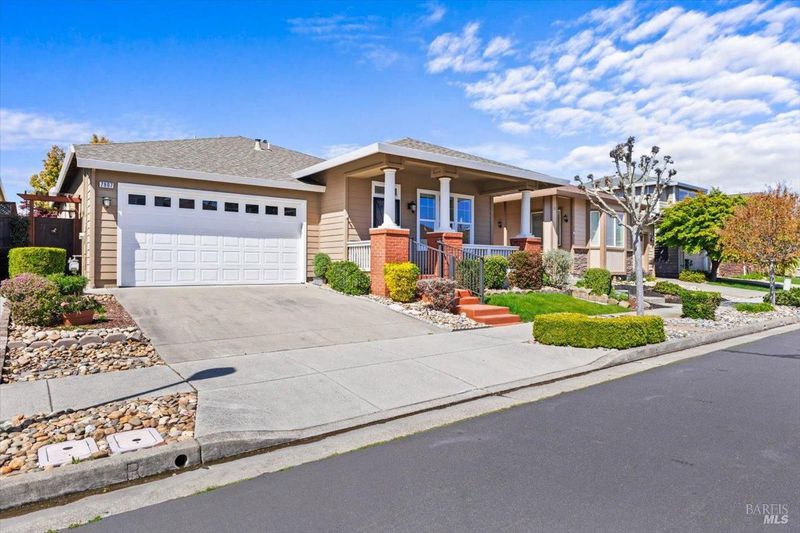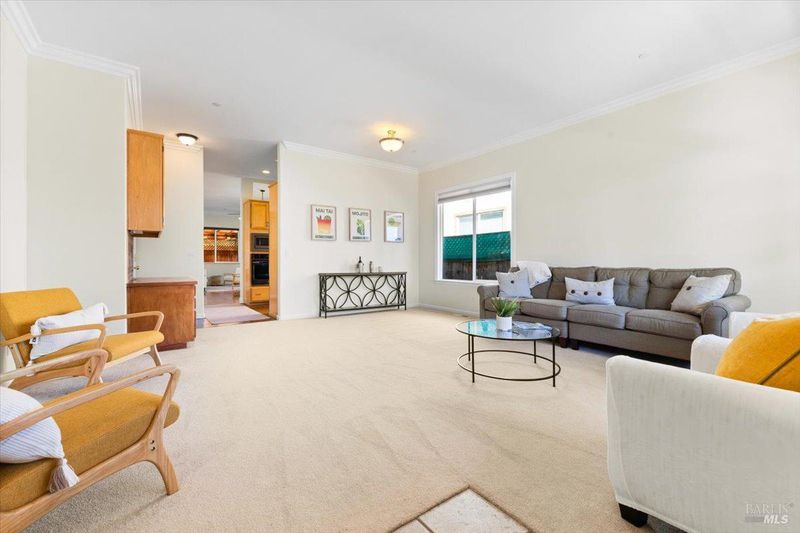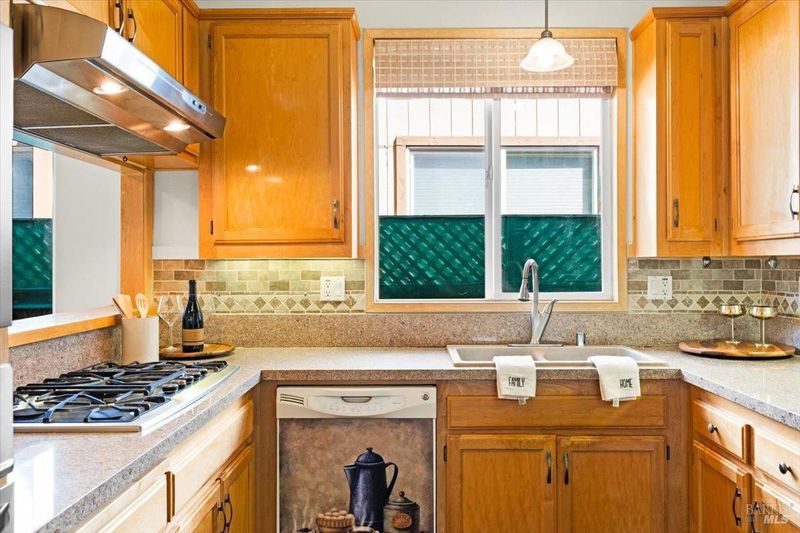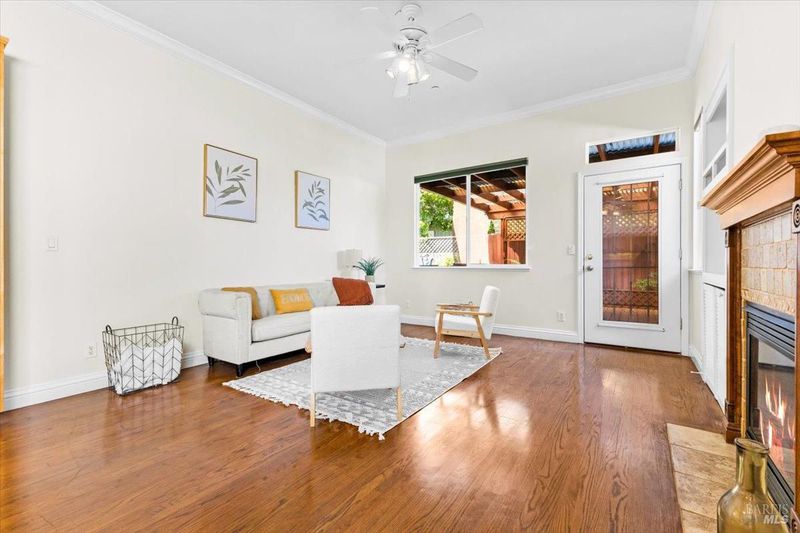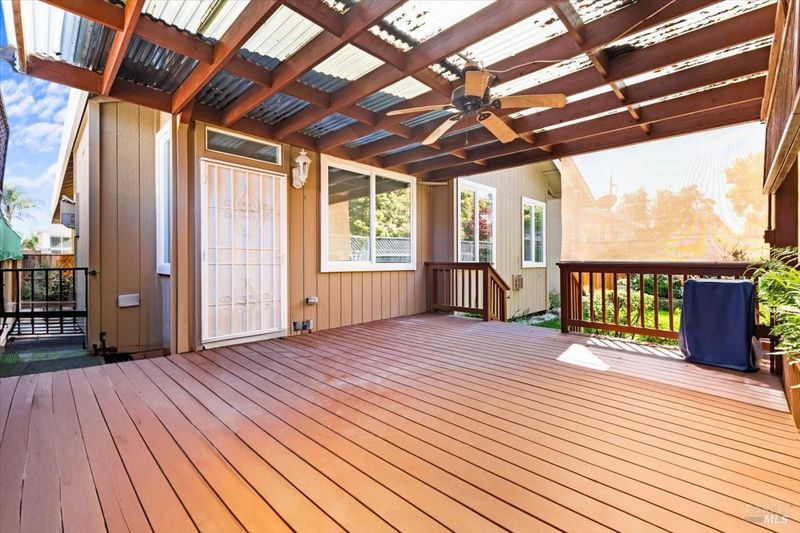
$817,000
1,685
SQ FT
$485
SQ/FT
7907 Ferrari Way
@ Mitchell - Windsor
- 3 Bed
- 2 Bath
- 4 Park
- 1,685 sqft
- Windsor
-

-
Sat Apr 12, 1:00 pm - 3:00 pm
-
Sun Apr 13, 1:00 pm - 3:00 pm
Nestled down a tree-lined street in one of Windsor's most sought-after neighborhoods, this beautifully updated home offers a tranquil setting just steps away from the golf course. With no HOA, you can enjoy the peaceful surroundings and spacious living, all while being close to the heart of the town.This inviting 3-bedroom, 2-bath home features a freshly painted interior, showcasing tall ceilings that create an open and airy feel throughout. The large windows allow natural light to pour into every room, creating a warm and welcoming atmosphere.The home is ideally located near a variety of outdoor amenities, including a nearby park with a vast grassy area, basketball courts, playground, and a covered picnic area with benchesperfect for family gatherings and enjoying the outdoors. Windsor Town Green is just a short drive away, offering amazing restaurants and local shops. Windsor High School is also conveniently located just down the street, making this the perfect spot for families.For those who enjoy a local brew, the Russian River Brewery is just a stone's throw away, offering a great spot for relaxation. Plus, with the upcoming Smart Train station nearby, commuting will be a breeze.Don't miss the chance to make this your home.
- Days on Market
- 2 days
- Current Status
- Active
- Original Price
- $817,000
- List Price
- $817,000
- On Market Date
- Apr 6, 2025
- Property Type
- Single Family Residence
- Area
- Windsor
- Zip Code
- 95492
- MLS ID
- 325023682
- APN
- 164-450-009-000
- Year Built
- 2006
- Stories in Building
- Unavailable
- Possession
- Close Of Escrow
- Data Source
- BAREIS
- Origin MLS System
Windsor Oaks Academy
Public 9-12 Continuation
Students: 14 Distance: 0.7mi
Windsor High School
Public 9-12 Secondary
Students: 1742 Distance: 0.7mi
Bridges Community Based School North County Conso
Public K-12
Students: 46 Distance: 1.1mi
Mattie Washburn Elementary School
Public K-2 Elementary
Students: 395 Distance: 1.3mi
Grace Academy
Private K-12 Religious, Coed
Students: NA Distance: 1.3mi
Cali Calmecac Language Academy
Charter K-8 Elementary
Students: 1138 Distance: 1.4mi
- Bed
- 3
- Bath
- 2
- Jetted Tub
- Parking
- 4
- Attached, Side-by-Side
- SQ FT
- 1,685
- SQ FT Source
- Assessor Auto-Fill
- Lot SQ FT
- 4,400.0
- Lot Acres
- 0.101 Acres
- Kitchen
- Granite Counter
- Cooling
- Ceiling Fan(s)
- Flooring
- Carpet, Wood
- Foundation
- Concrete Perimeter
- Fire Place
- Family Room, Gas Starter
- Heating
- Central, Fireplace(s)
- Laundry
- Dryer Included, Laundry Closet, Washer Included
- Main Level
- Bedroom(s), Family Room, Full Bath(s), Garage, Kitchen, Living Room, Primary Bedroom, Street Entrance
- Views
- Golf Course
- Possession
- Close Of Escrow
- Fee
- $0
MLS and other Information regarding properties for sale as shown in Theo have been obtained from various sources such as sellers, public records, agents and other third parties. This information may relate to the condition of the property, permitted or unpermitted uses, zoning, square footage, lot size/acreage or other matters affecting value or desirability. Unless otherwise indicated in writing, neither brokers, agents nor Theo have verified, or will verify, such information. If any such information is important to buyer in determining whether to buy, the price to pay or intended use of the property, buyer is urged to conduct their own investigation with qualified professionals, satisfy themselves with respect to that information, and to rely solely on the results of that investigation.
School data provided by GreatSchools. School service boundaries are intended to be used as reference only. To verify enrollment eligibility for a property, contact the school directly.
