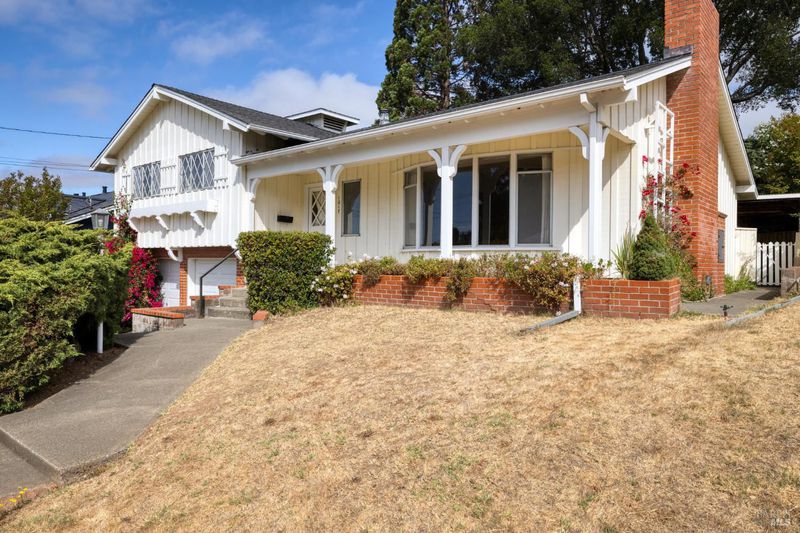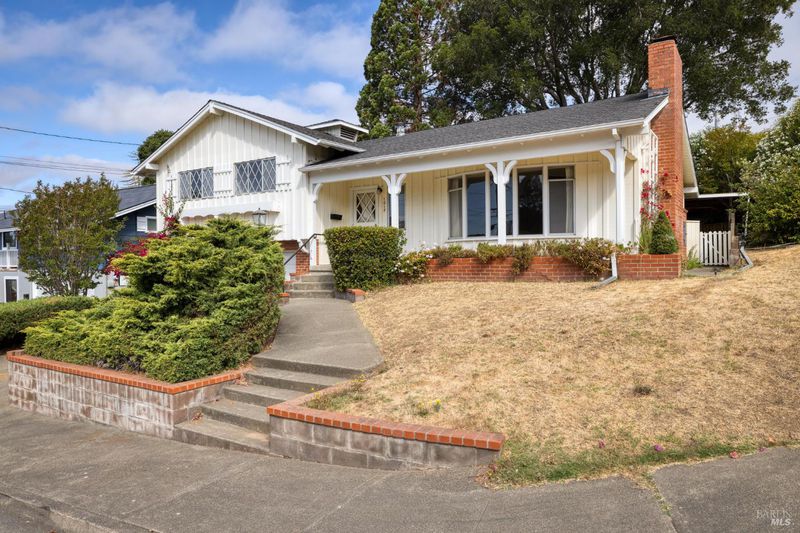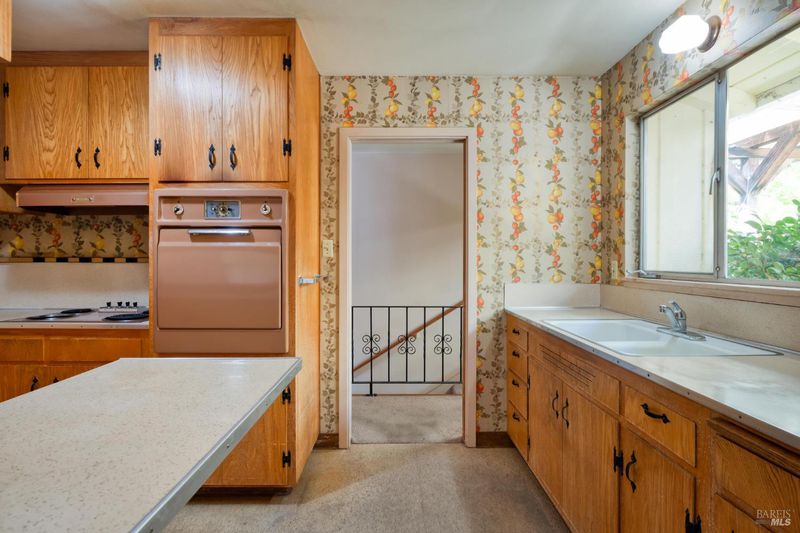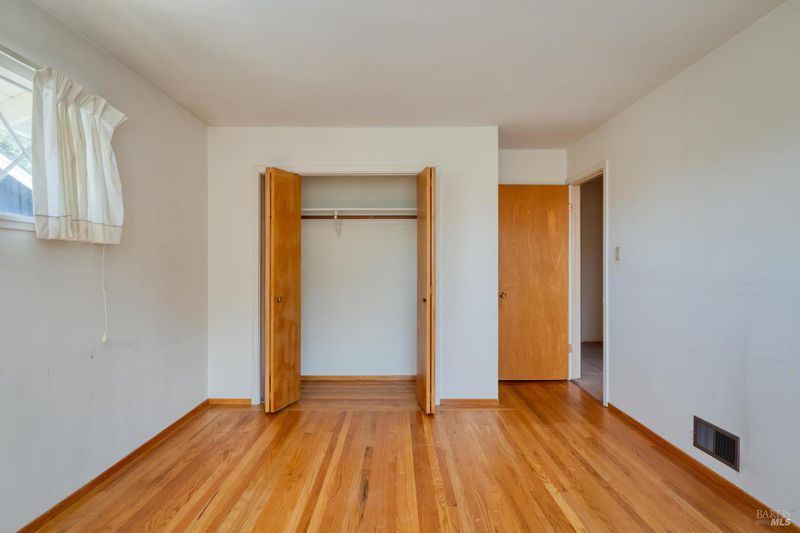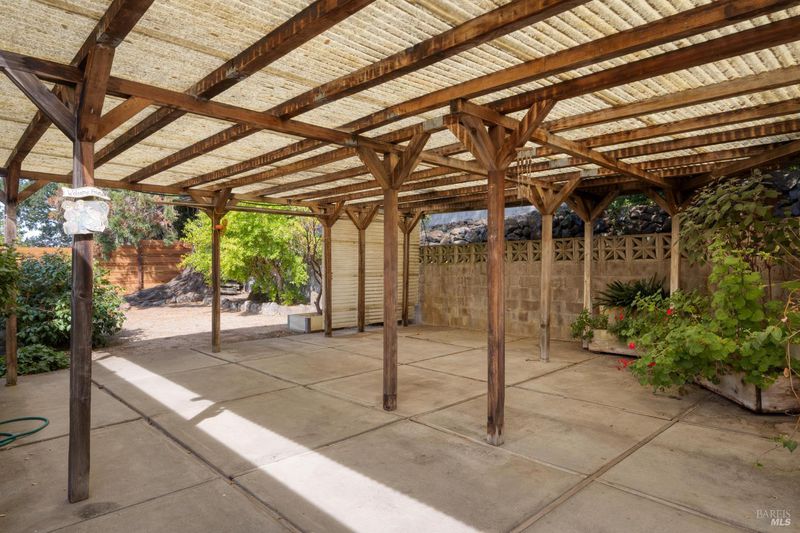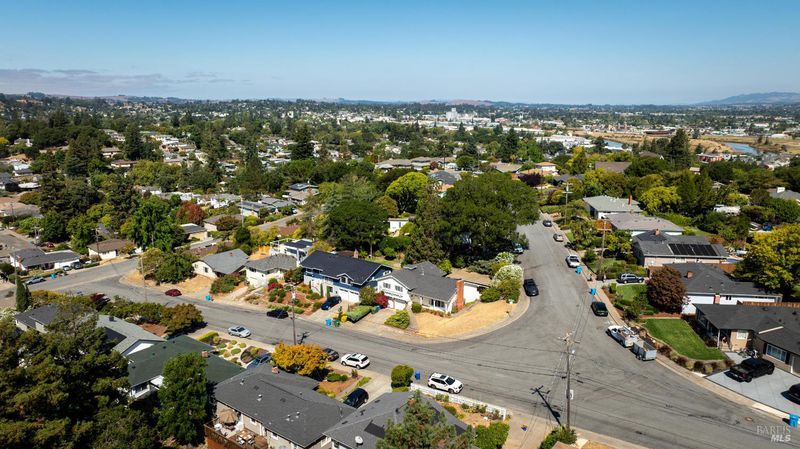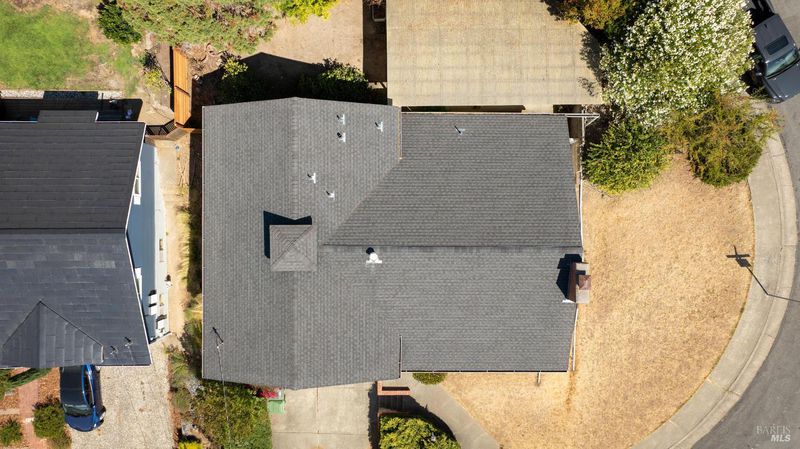
$882,000
1,986
SQ FT
$444
SQ/FT
1017 Country Club Drive
@ McNear - Petaluma West, Petaluma
- 3 Bed
- 3 (2/1) Bath
- 4 Park
- 1,986 sqft
- Petaluma
-

-
Sun Sep 14, 1:00 pm - 4:00 pm
Enjoy great views and a prime location with this 1,986 sqft home in Country Club Heights. The home features 3 bedrooms, 2.5 baths and a versatile bonus room with a half-bath on the lower level offering endless possibilities for a home office, gym, or guest suite. This home has been loved by one owner for more than 50 years and is a fantastic canvas for your updates and personal touches. Ideal for investors or buyers looking to create their dream home. There is ample usable space and privacy on the 8,800 sqft terraced lot. Located at the southern gateway to Sonoma County, 1017 Country Club Drive is in a perfect location for commuters, access to vibrant downtown Petaluma, and all that Wine Country has to offer. Don't miss the chance to make this charming home your own!
- Days on Market
- 1 day
- Current Status
- Active
- Original Price
- $882,000
- List Price
- $882,000
- On Market Date
- Sep 8, 2025
- Property Type
- Single Family Residence
- Area
- Petaluma West
- Zip Code
- 94952
- MLS ID
- 325078238
- APN
- 008-443-012-000
- Year Built
- 1959
- Stories in Building
- Unavailable
- Possession
- Close Of Escrow
- Data Source
- BAREIS
- Origin MLS System
Spring Hill Montessori School
Private PK-5 Montessori, Combined Elementary And Secondary, Coed
Students: 140 Distance: 0.1mi
Petaluma Academy
Private K-1
Students: 12 Distance: 0.2mi
Grant Elementary School
Public K-6 Elementary
Students: 381 Distance: 0.3mi
Mcnear Elementary School
Public K-6 Elementary
Students: 372 Distance: 0.7mi
Bridge Haven School
Private K-7
Students: 13 Distance: 0.8mi
Valley Oaks High (Alternative) School
Public 7-12 Alternative
Students: 36 Distance: 1.1mi
- Bed
- 3
- Bath
- 3 (2/1)
- Parking
- 4
- Attached, Garage Facing Front, Interior Access
- SQ FT
- 1,986
- SQ FT Source
- Assessor Auto-Fill
- Lot SQ FT
- 8,799.0
- Lot Acres
- 0.202 Acres
- Cooling
- None
- Foundation
- Block
- Fire Place
- Brick
- Heating
- Central, Natural Gas
- Laundry
- In Basement
- Upper Level
- Bedroom(s), Full Bath(s), Primary Bedroom
- Main Level
- Kitchen, Living Room
- Views
- Hills, Mountains
- Possession
- Close Of Escrow
- Basement
- Partial
- Fee
- $0
MLS and other Information regarding properties for sale as shown in Theo have been obtained from various sources such as sellers, public records, agents and other third parties. This information may relate to the condition of the property, permitted or unpermitted uses, zoning, square footage, lot size/acreage or other matters affecting value or desirability. Unless otherwise indicated in writing, neither brokers, agents nor Theo have verified, or will verify, such information. If any such information is important to buyer in determining whether to buy, the price to pay or intended use of the property, buyer is urged to conduct their own investigation with qualified professionals, satisfy themselves with respect to that information, and to rely solely on the results of that investigation.
School data provided by GreatSchools. School service boundaries are intended to be used as reference only. To verify enrollment eligibility for a property, contact the school directly.
