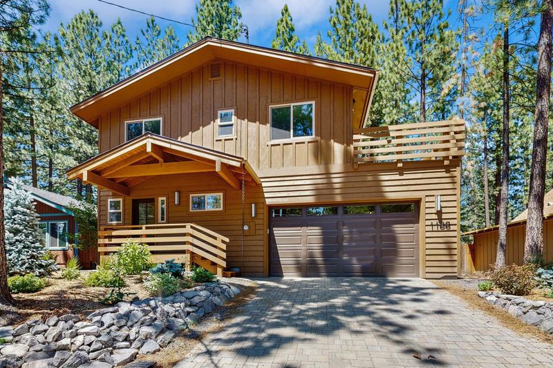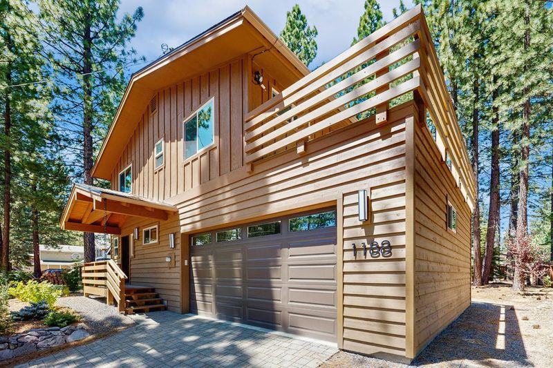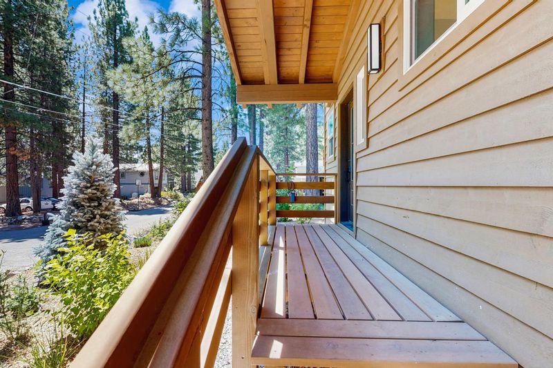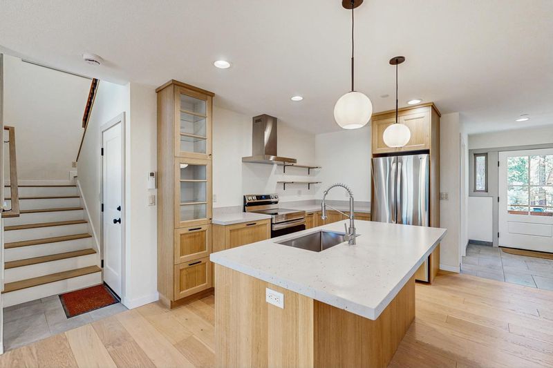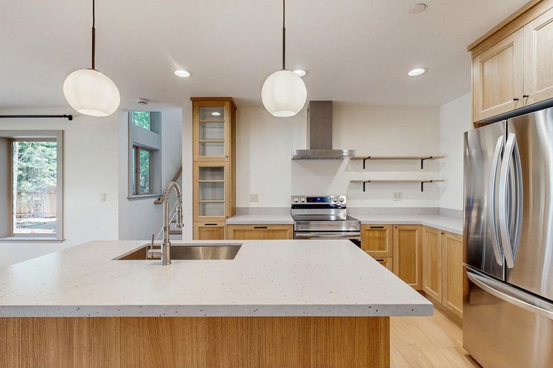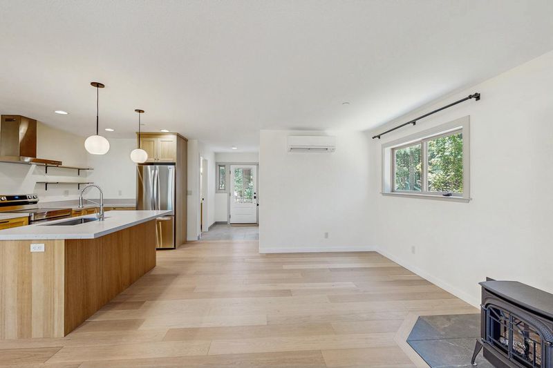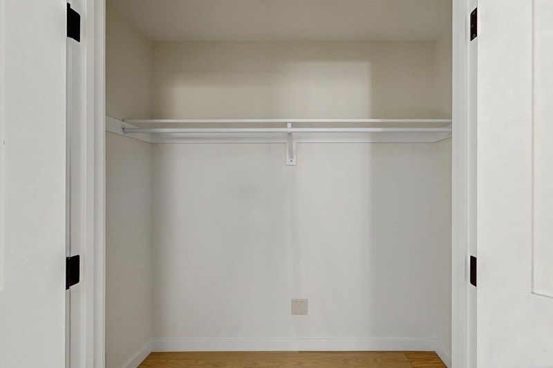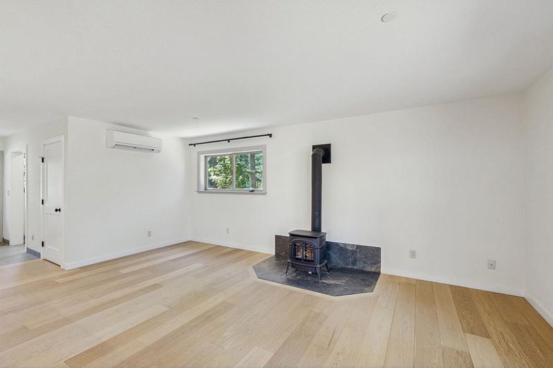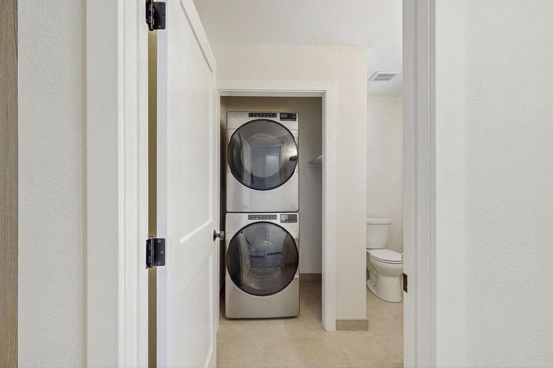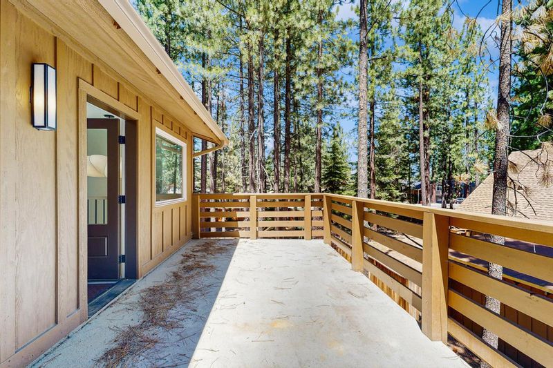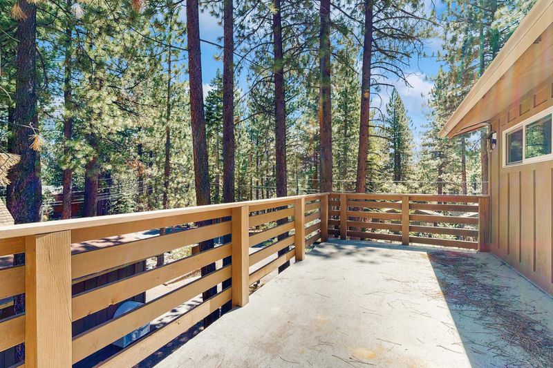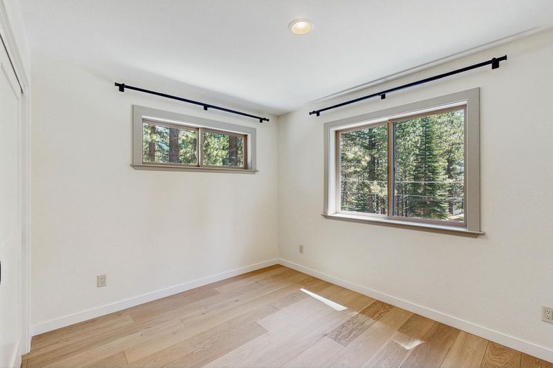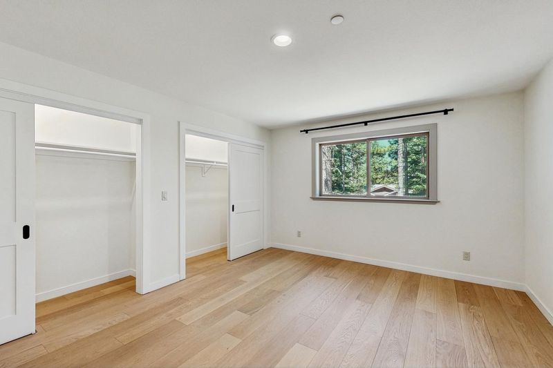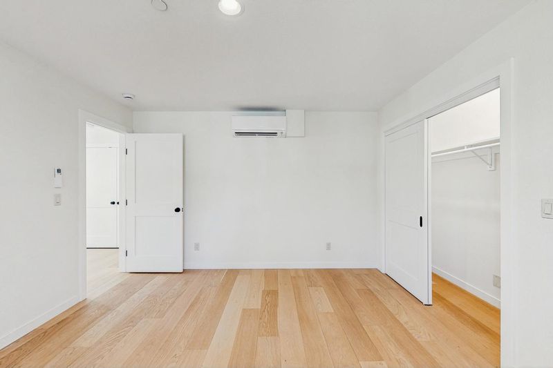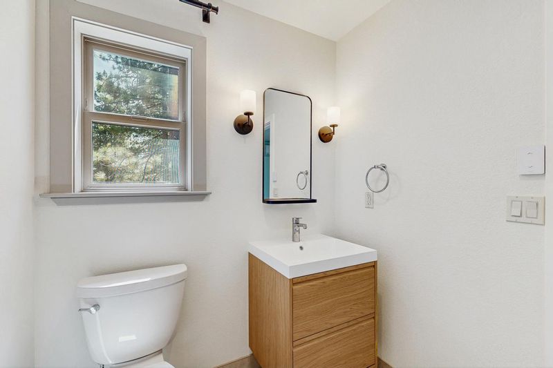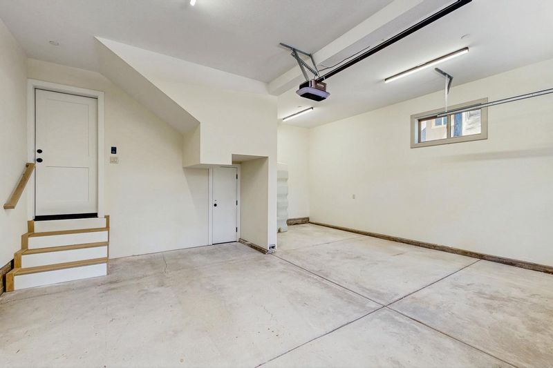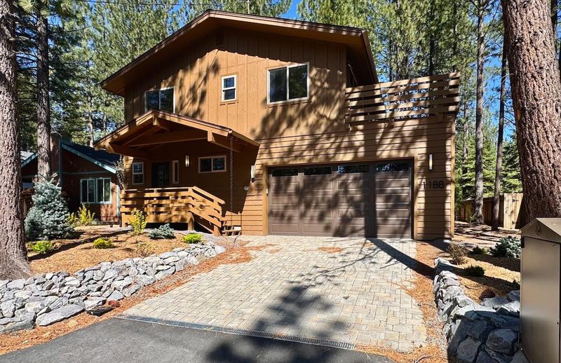
$959,000
1,758
SQ FT
$546
SQ/FT
1188 Tokochi Street
@ Hekpa - South Lake Tahoe
- 3 Bed
- 3 (2/1) Bath
- 2 Park
- 1,758 sqft
- SOUTH LAKE TAHOE
-

-
Sat Aug 2, 12:00 pm - 4:00 pm
Welcome to our 1st Open House for this newly built home!
-
Sun Aug 3, 12:00 pm - 4:00 pm
Welcome to our 2nd Open House for this newly built home!
A stunning, brand-new, never-occupied 2-story home in South Lake Tahoe. This beautiful property offers 1,758 Sq Ft of pristine, contemporary living space. 3 bed and 2.5 baths, designed for modern comfort. The open floor plan includes a modern kitchen with sleek cabinetry, stone countertops, and a cozy fireplace. Beautiful white oak hardwood floors in the living area. Luxurious Italian tile with heated floors in the bathrooms. An expansive living and dining area, a well-designed kitchen with a pantry, a half bath, a laundry room, and a 2-car garage on the 1st floor. Large deck upstairs. This smart home is equipped with a Level+ front door-lock for access via your smartwatch or phone. You can program the WiFi-enabled water heater, floor heaters, and a high-efficiency heat pump system, which provides both heating and air conditioning for year-round comfort and energy savings in multiple zones. The garage includes an EV or Plug-in Hybrid charging station, and a highly efficient heat-pump air-to-water water heater. Quiet street with an easy access to trails and the Heavenly Ski Resort, a perfect blend of tranquility and adventure just minutes from vibrant shops and restaurants. An added bonus is that this home is not part of an HOA.
- Days on Market
- 2 days
- Current Status
- Active
- Original Price
- $959,000
- List Price
- $959,000
- On Market Date
- Jul 31, 2025
- Property Type
- Single Family Home
- Area
- Zip Code
- 96150
- MLS ID
- ML82016495
- APN
- 033642011000
- Year Built
- 2024
- Stories in Building
- 2
- Possession
- COE
- Data Source
- MLSL
- Origin MLS System
- MLSListings, Inc.
Sunshine Mountain School
Private 1-12
Students: 6 Distance: 1.5mi
Sierra House Elementary School
Public K-5 Elementary, Yr Round
Students: 467 Distance: 2.2mi
South Tahoe High School
Public 9-12 Secondary, Yr Round
Students: 1082 Distance: 2.2mi
Mt. Tallac High School
Public 9-12 Yr Round
Students: 65 Distance: 2.2mi
Transitional Learning Center (Continuation)
Public 9-12 Yr Round
Students: 15 Distance: 2.2mi
Lake Tahoe Environmental Science Magnet
Public K-5 Elementary, Yr Round
Students: 376 Distance: 2.4mi
- Bed
- 3
- Bath
- 3 (2/1)
- Half on Ground Floor
- Parking
- 2
- Attached Garage, Electric Car Hookup
- SQ FT
- 1,758
- SQ FT Source
- Unavailable
- Lot SQ FT
- 7,405.0
- Lot Acres
- 0.169995 Acres
- Kitchen
- Countertop - Solid Surface / Corian, Dishwasher, Island with Sink, Microwave, Oven Range - Electric, Refrigerator
- Cooling
- Multi-Zone
- Dining Room
- Dining Area in Living Room
- Disclosures
- Natural Hazard Disclosure
- Family Room
- No Family Room
- Flooring
- Hardwood
- Foundation
- Concrete Perimeter and Slab
- Fire Place
- Free Standing, Gas Burning
- Heating
- Heat Pump, Heating - 2+ Zones
- Laundry
- In Utility Room, Washer / Dryer
- Views
- Forest / Woods
- Possession
- COE
- Architectural Style
- Modern / High Tech
- Fee
- Unavailable
MLS and other Information regarding properties for sale as shown in Theo have been obtained from various sources such as sellers, public records, agents and other third parties. This information may relate to the condition of the property, permitted or unpermitted uses, zoning, square footage, lot size/acreage or other matters affecting value or desirability. Unless otherwise indicated in writing, neither brokers, agents nor Theo have verified, or will verify, such information. If any such information is important to buyer in determining whether to buy, the price to pay or intended use of the property, buyer is urged to conduct their own investigation with qualified professionals, satisfy themselves with respect to that information, and to rely solely on the results of that investigation.
School data provided by GreatSchools. School service boundaries are intended to be used as reference only. To verify enrollment eligibility for a property, contact the school directly.
