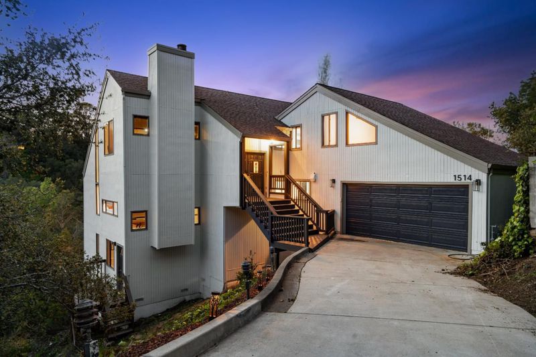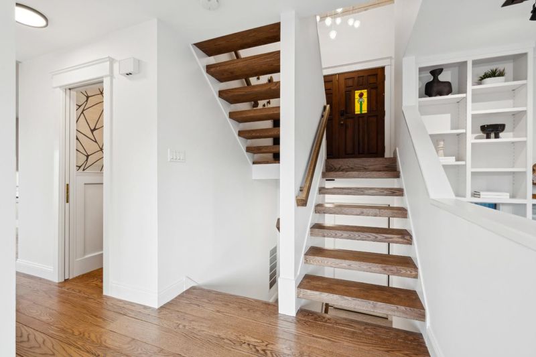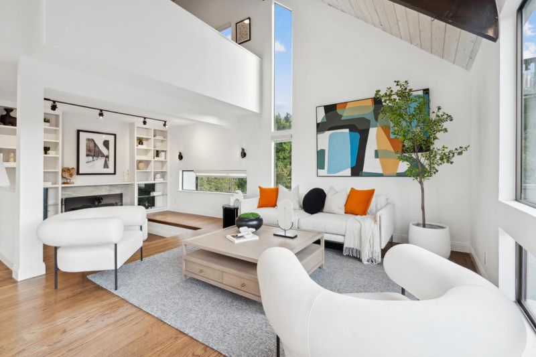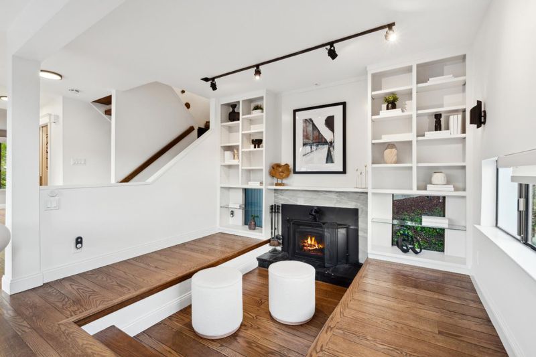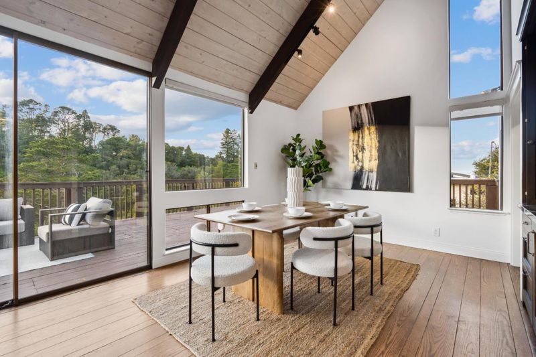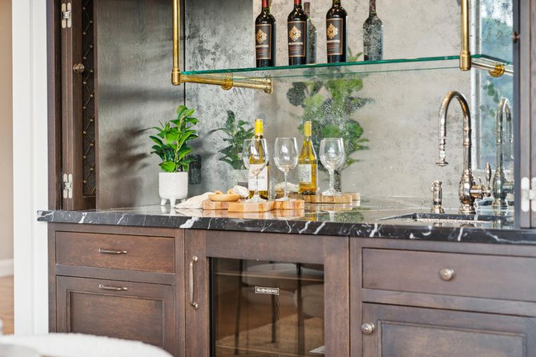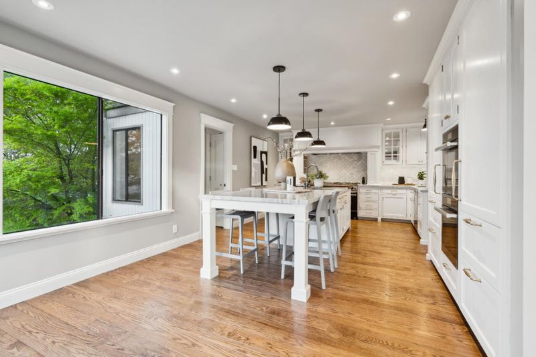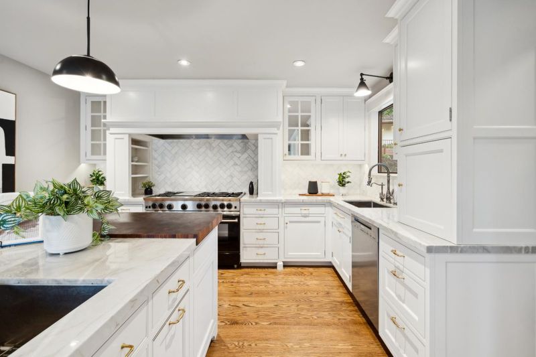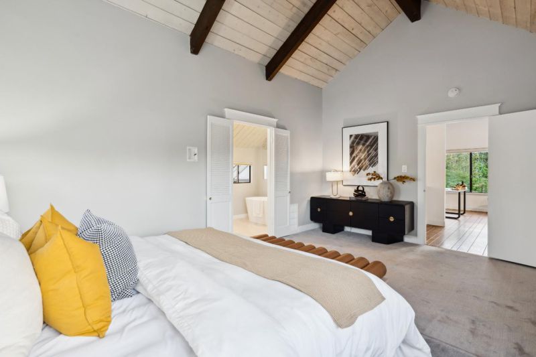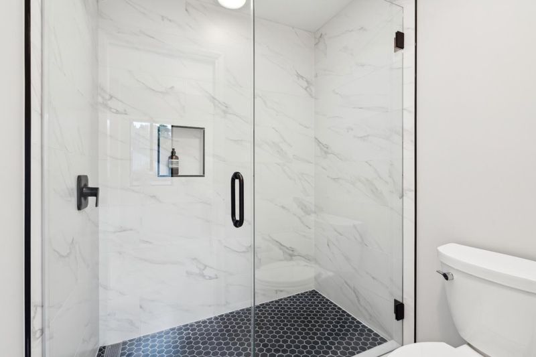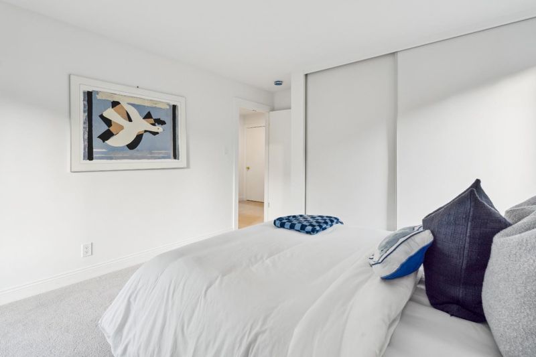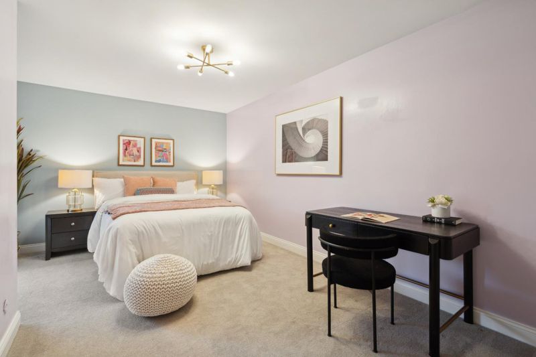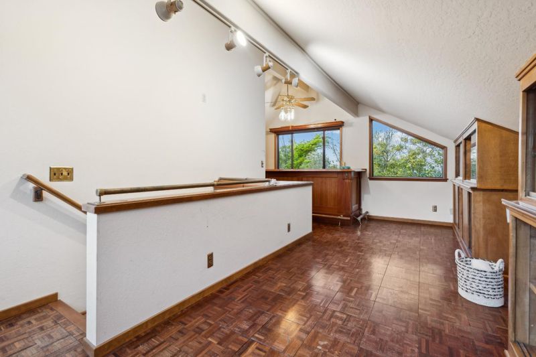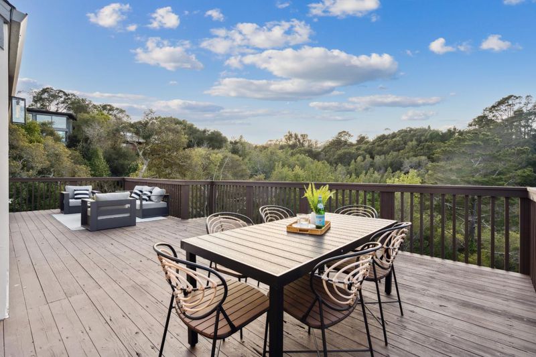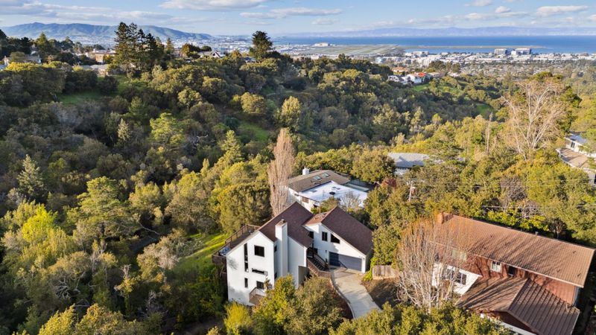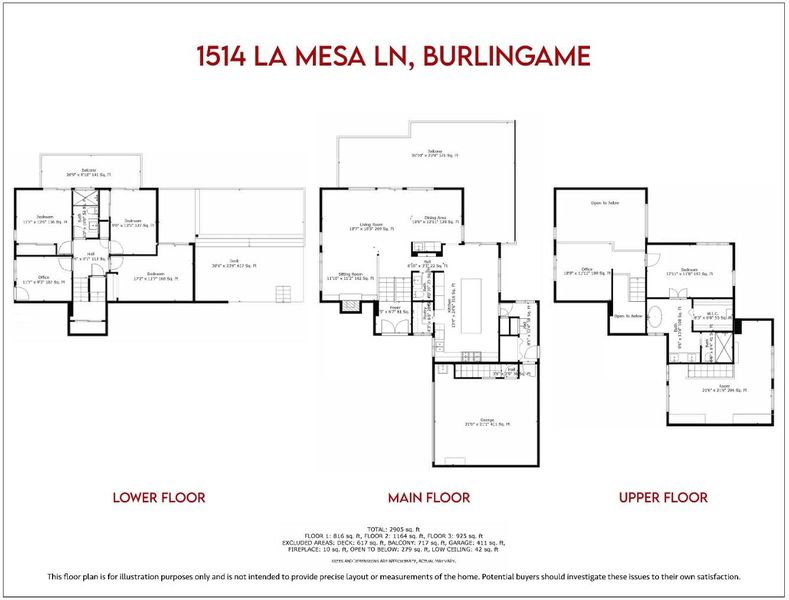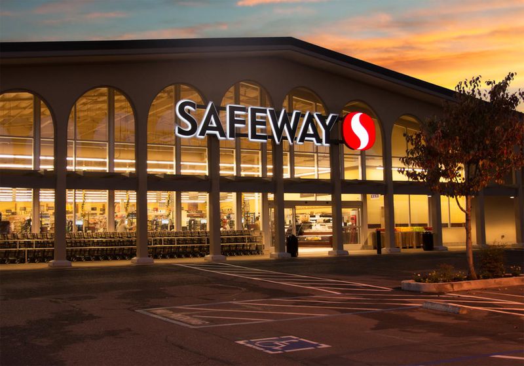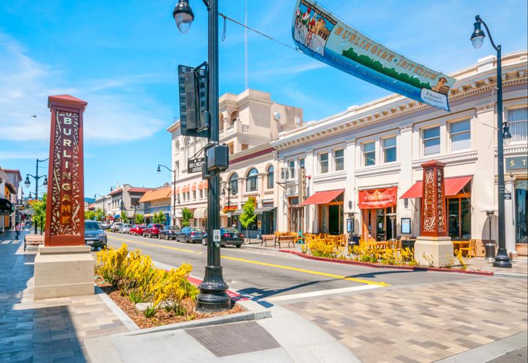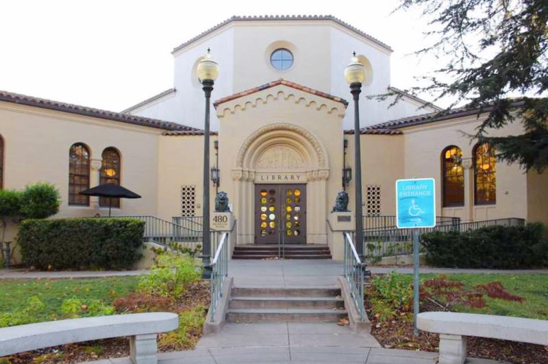 Price Increased
Price Increased
$3,299,000
2,560
SQ FT
$1,289
SQ/FT
1514 La Mesa Lane
@ La Mesa Dr - 471 - Burlingame Hills / Skyline Terrace, Burlingame
- 4 Bed
- 3 (2/1) Bath
- 2 Park
- 2,560 sqft
- Burlingame
-

-
Sat Apr 5, 1:00 pm - 4:00 pm
-
Sun Apr 6, 1:00 pm - 4:00 pm
Newly renovated home in Burlingame Hills, set on a rare 36,155 sq.ft. lot w/ breathtaking SF Bay views! This 4BD, 2.5BA residence offers a seamless blend of modern luxury & natural beauty. The chefs kitchen is a masterpiece, featuring high-end appliances & hardwares, Miele combi-steam oven, speed oven & vacuum drawer, Sub-Zero built-in freezer & fridges w/ full custom Crown Point cabinetry & a premium end-grain butcher block designed to protect your knives. A custom wet bar w/ Sub-Zero beverage center adds to the homes elegance. The living room features a gas-igniting wood-burning fireplace w/ a heater for year-round comfort. The expansive primary suite upstairs boasts a jet tub & panoramic bay views, while the main level features an open-concept floor plan w/ floor-to-ceiling windows & glass doors leading to a spectacular redwood deck overlooking Mills Canyon. Downstairs, 3 bedrooms each have private deck access, plus a flexible office space. Additional upgrades include new hardwood flooring, automated shades, remodeled bathrooms, a tankless water heater, & a Tesla Powerwall for backup energy storage. Discover the extra bonus area of finished entertainment room above the garage. Easy access to Hwy, SFO, shops, dining, and top-rated schools. Rare opportunity - don't miss it!
- Days on Market
- 14 days
- Current Status
- Active
- Original Price
- $2,580,000
- List Price
- $3,299,000
- On Market Date
- Mar 21, 2025
- Property Type
- Single Family Home
- Area
- 471 - Burlingame Hills / Skyline Terrace
- Zip Code
- 94010
- MLS ID
- ML81998952
- APN
- 027-022-470
- Year Built
- 1973
- Stories in Building
- 3
- Possession
- Unavailable
- Data Source
- MLSL
- Origin MLS System
- MLSListings, Inc.
Mercy High School
Private 9-12 Secondary, Religious, All Female, Nonprofit
Students: 387 Distance: 0.6mi
Hoover Elementary
Public K-5
Students: 224 Distance: 0.7mi
Franklin Elementary School
Public K-5 Elementary
Students: 466 Distance: 0.8mi
Burlingame Intermediate School
Public 6-8 Middle
Students: 1081 Distance: 0.9mi
Spring Valley Elementary School
Public K-5 Elementary
Students: 425 Distance: 1.0mi
Lincoln Elementary School
Public K-5 Elementary
Students: 457 Distance: 1.1mi
- Bed
- 4
- Bath
- 3 (2/1)
- Double Sinks, Skylight, Primary - Tub with Jets
- Parking
- 2
- Attached Garage, Guest / Visitor Parking
- SQ FT
- 2,560
- SQ FT Source
- Unavailable
- Lot SQ FT
- 36,155.0
- Lot Acres
- 0.830005 Acres
- Kitchen
- Countertop - Solid Surface / Corian, Hood Over Range, Oven Range - Gas, Refrigerator
- Cooling
- None
- Dining Room
- Dining Area in Living Room
- Disclosures
- Natural Hazard Disclosure
- Family Room
- Kitchen / Family Room Combo
- Flooring
- Carpet, Vinyl / Linoleum, Hardwood
- Foundation
- Post and Pier, Concrete Perimeter
- Fire Place
- Gas Starter, Living Room
- Heating
- Forced Air
- Laundry
- Inside
- Views
- Bay, Forest / Woods
- Fee
- Unavailable
MLS and other Information regarding properties for sale as shown in Theo have been obtained from various sources such as sellers, public records, agents and other third parties. This information may relate to the condition of the property, permitted or unpermitted uses, zoning, square footage, lot size/acreage or other matters affecting value or desirability. Unless otherwise indicated in writing, neither brokers, agents nor Theo have verified, or will verify, such information. If any such information is important to buyer in determining whether to buy, the price to pay or intended use of the property, buyer is urged to conduct their own investigation with qualified professionals, satisfy themselves with respect to that information, and to rely solely on the results of that investigation.
School data provided by GreatSchools. School service boundaries are intended to be used as reference only. To verify enrollment eligibility for a property, contact the school directly.
