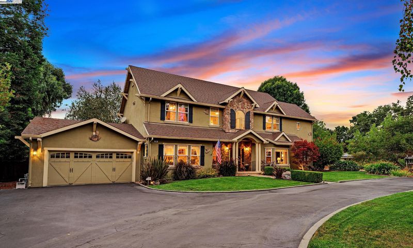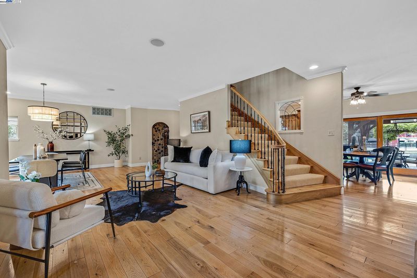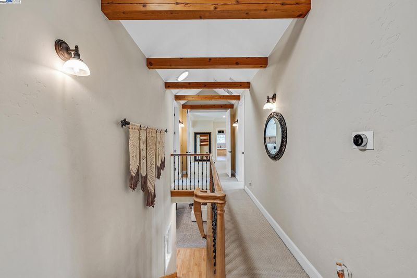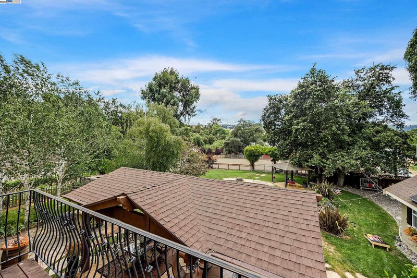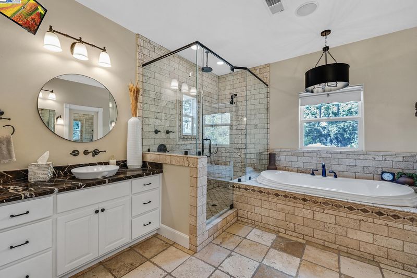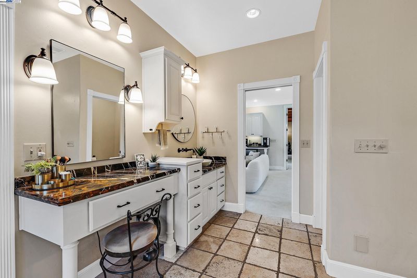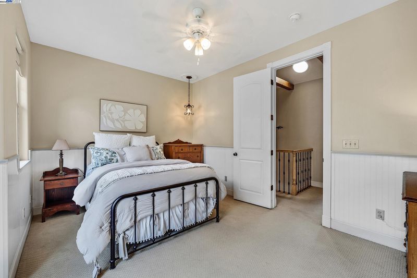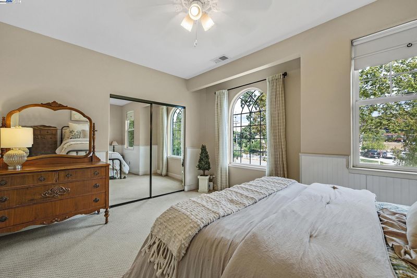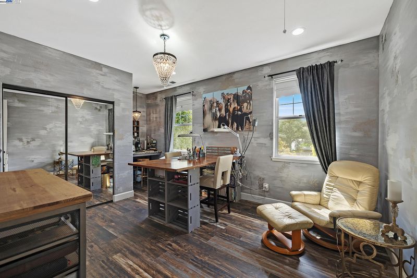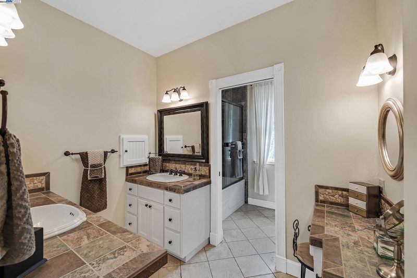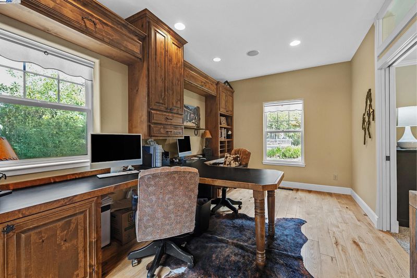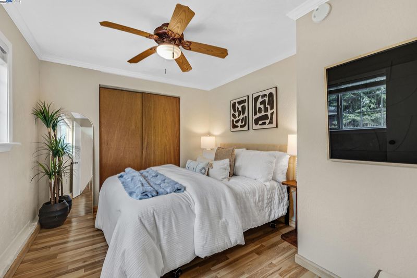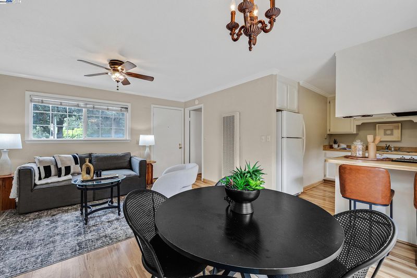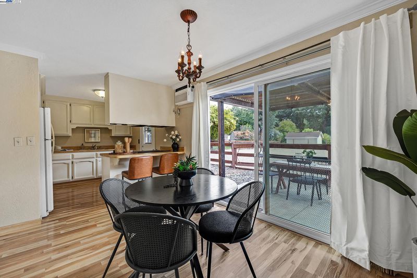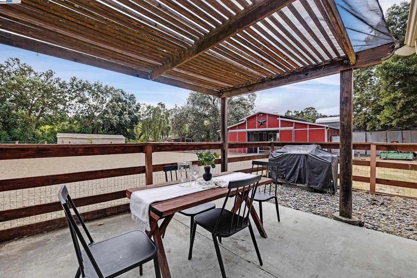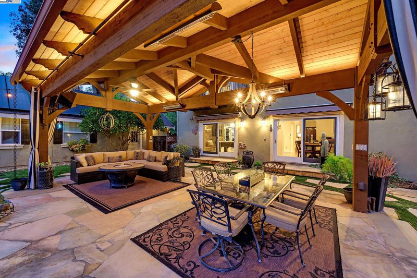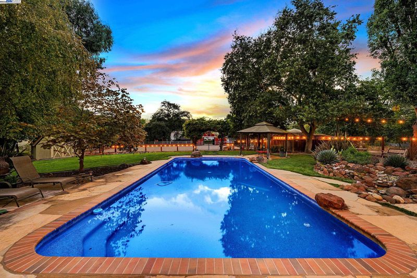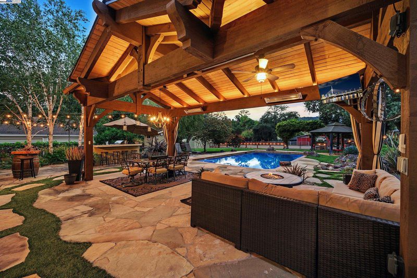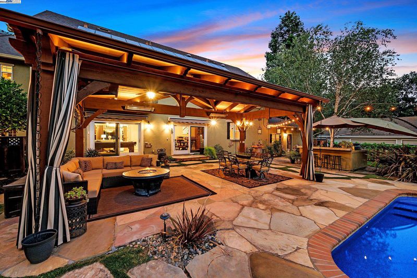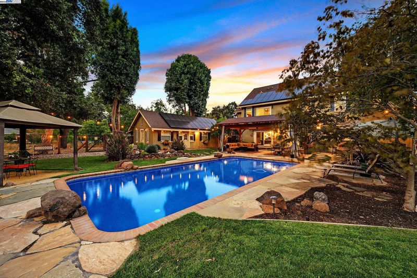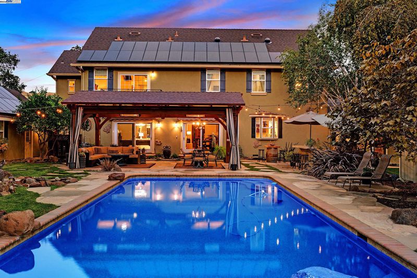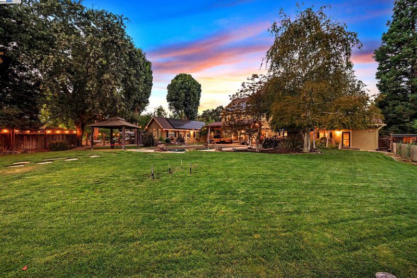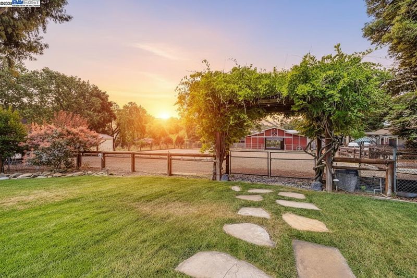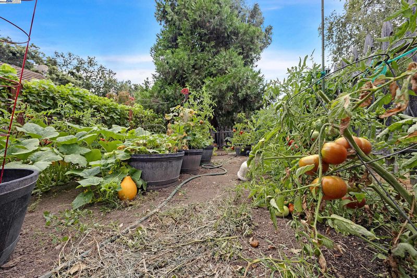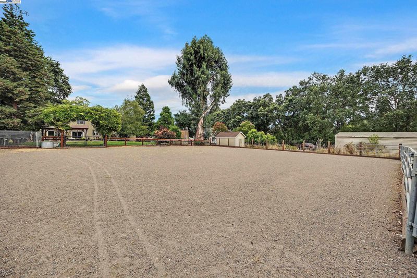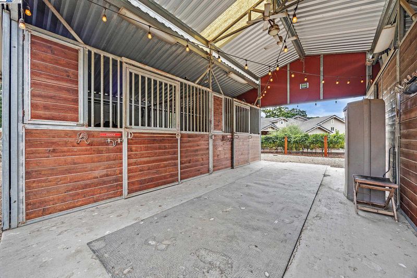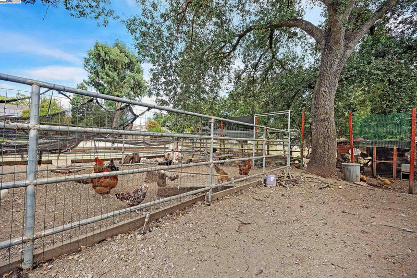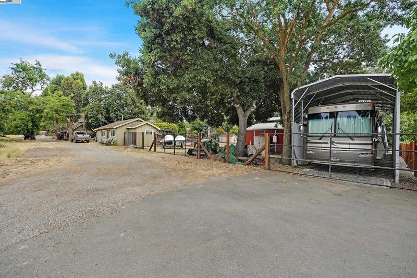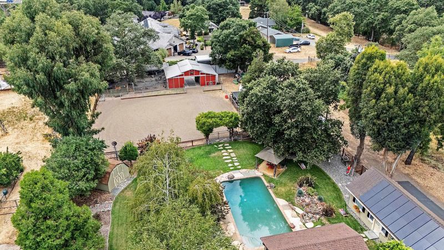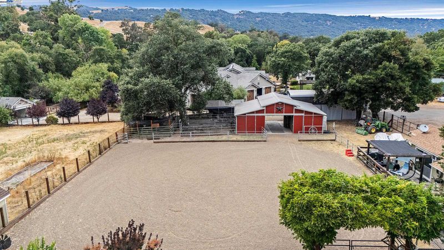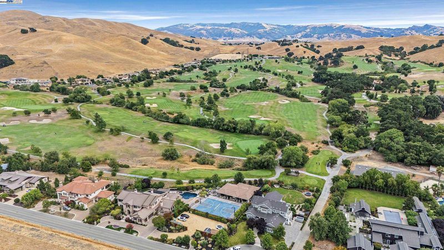
$3,680,000
4,290
SQ FT
$858
SQ/FT
6745 Alisal Street
@ Happy Valley - Happy Valley, Pleasanton
- 5 Bed
- 3.5 (3/1) Bath
- 4 Park
- 4,290 sqft
- Pleasanton
-

-
Fri Sep 12, 10:00 am - 12:00 pm
Experience the perfect blend of luxury living and country charm close to Downtown Pleasanton and adjacent to the prestigious Callippe Preserve Golf Course. This exceptional estate showcases a beautifully updated main residence, detached guest house, 13x35 covered RV storage, and multiple outbuildings with plenty of storage. Designed for entertaining and everyday living, the main home features a gourmet kitchen with professional appliances, large island, custom cabinetry, spacious pantry, and a wine room with wrought-iron detail. The inviting family room centers around a grand fireplace, while the expansive primary suite offers a private lounge, spa-like bath, and generous walk-in closet. Step outside to your private resort with a sparkling pool, heated pergola, and outdoor kitchen. Additional amenities include a 2-stall barn, riding arena, multiple garages, workshop, storage and so much room to expand the house or add additional structures. The charming guest house provides comfort and privacy. The zoning all
-
Sat Sep 13, 1:00 pm - 4:00 pm
Experience the perfect blend of luxury living and country charm close to Downtown Pleasanton and adjacent to the prestigious Callippe Preserve Golf Course. This exceptional estate showcases a beautifully updated main residence, detached guest house, 13x35 covered RV storage, and multiple outbuildings with plenty of storage. Designed for entertaining and everyday living, the main home features a gourmet kitchen with professional appliances, large island, custom cabinetry, spacious pantry, and a wine room with wrought-iron detail. The inviting family room centers around a grand fireplace, while the expansive primary suite offers a private lounge, spa-like bath, and generous walk-in closet. Step outside to your private resort with a sparkling pool, heated pergola, and outdoor kitchen. Additional amenities include a 2-stall barn, riding arena, multiple garages, workshop, storage and so much room to expand the house or add additional structures. The charming guest house provides comfort and privacy. The zoning all
-
Sun Sep 14, 1:00 pm - 4:00 pm
Experience the perfect blend of luxury living and country charm close to Downtown Pleasanton and adjacent to the prestigious Callippe Preserve Golf Course. This exceptional estate showcases a beautifully updated main residence, detached guest house, 13x35 covered RV storage, and multiple outbuildings with plenty of storage. Designed for entertaining and everyday living, the main home features a gourmet kitchen with professional appliances, large island, custom cabinetry, spacious pantry, and a wine room with wrought-iron detail. The inviting family room centers around a grand fireplace, while the expansive primary suite offers a private lounge, spa-like bath, and generous walk-in closet. Step outside to your private resort with a sparkling pool, heated pergola, and outdoor kitchen. Additional amenities include a 2-stall barn, riding arena, multiple garages, workshop, storage and so much room to expand the house or add additional structures. The charming guest house provides comfort and privacy. The zoning all
Experience the perfect blend of luxury living and country charm close to Downtown Pleasanton and adjacent to the prestigious Callippe Preserve Golf Course. This exceptional estate showcases a beautifully updated main residence, detached guest house, 13x35 covered RV storage, and multiple outbuildings with plenty of storage. Designed for entertaining and everyday living, the main home features a gourmet kitchen with professional appliances, large island, custom cabinetry, spacious pantry, and a wine room with wrought-iron detail. The inviting family room centers around a grand fireplace, while the expansive primary suite offers a private lounge, spa-like bath, and generous walk-in closet. Step outside to your private resort with a sparkling pool, heated pergola, and outdoor kitchen. Additional amenities include a 2-stall barn, riding arena, multiple garages, workshop, storage and so much room to expand the house or add additional structures. The charming guest house provides comfort and privacy. The zoning allows for either two horses or two large animals, if you choose. Enjoy amazing sunsets from this beautiful oasis.
- Current Status
- New
- Original Price
- $3,680,000
- List Price
- $3,680,000
- On Market Date
- Sep 11, 2025
- Property Type
- Detached
- D/N/S
- Happy Valley
- Zip Code
- 94566
- MLS ID
- 41111252
- APN
- Year Built
- 2004
- Stories in Building
- 2
- Possession
- Negotiable
- Data Source
- MAXEBRDI
- Origin MLS System
- BAY EAST
Village High School
Public 9-12 Continuation
Students: 113 Distance: 1.5mi
Phoebe Apperson Hearst Elementary School
Public K-5 Elementary
Students: 705 Distance: 1.5mi
Pleasanton Adult And Career Education
Public n/a Adult Education
Students: NA Distance: 1.6mi
Vintage Hills Elementary School
Public K-5 Elementary
Students: 629 Distance: 1.7mi
Pleasanton Middle School
Public 6-8 Middle
Students: 1215 Distance: 1.7mi
Lighthouse Baptist School
Private K-12 Combined Elementary And Secondary, Religious, Nonprofit
Students: 23 Distance: 1.8mi
- Bed
- 5
- Bath
- 3.5 (3/1)
- Parking
- 4
- Attached, Detached, Garage Door Opener
- SQ FT
- 4,290
- SQ FT Source
- Owner
- Lot SQ FT
- 44,431.0
- Lot Acres
- 1.02 Acres
- Pool Info
- In Ground, Outdoor Pool
- Kitchen
- Dishwasher, Double Oven, Gas Range, Plumbed For Ice Maker, Microwave, Oven, Gas Water Heater, Tankless Water Heater, Breakfast Bar, Breakfast Nook, Stone Counters, Eat-in Kitchen, Disposal, Gas Range/Cooktop, Ice Maker Hookup, Kitchen Island, Oven Built-in, Pantry, Updated Kitchen
- Cooling
- Central Air
- Disclosures
- None
- Entry Level
- Exterior Details
- Garden, Back Yard, Dog Run, Front Yard, Garden/Play, Side Yard, Sprinklers Automatic, Sprinklers Front, Storage, Other, Landscape Back, Landscape Front, Private Entrance, Storage Area, Yard Space
- Flooring
- Tile, Carpet, Wood
- Foundation
- Fire Place
- Family Room
- Heating
- Zoned
- Laundry
- Laundry Room
- Main Level
- 0.5 Bath, Laundry Facility, Other, Main Entry
- Possession
- Negotiable
- Architectural Style
- Contemporary
- Construction Status
- Existing
- Additional Miscellaneous Features
- Garden, Back Yard, Dog Run, Front Yard, Garden/Play, Side Yard, Sprinklers Automatic, Sprinklers Front, Storage, Other, Landscape Back, Landscape Front, Private Entrance, Storage Area, Yard Space
- Location
- 2 Houses / 1 Lot, Horses Possible, Premium Lot, Rectangular Lot, Front Yard, Landscaped, Sprinklers In Rear
- Roof
- Composition Shingles
- Water and Sewer
- Storage Tank, Shared Well
- Fee
- Unavailable
MLS and other Information regarding properties for sale as shown in Theo have been obtained from various sources such as sellers, public records, agents and other third parties. This information may relate to the condition of the property, permitted or unpermitted uses, zoning, square footage, lot size/acreage or other matters affecting value or desirability. Unless otherwise indicated in writing, neither brokers, agents nor Theo have verified, or will verify, such information. If any such information is important to buyer in determining whether to buy, the price to pay or intended use of the property, buyer is urged to conduct their own investigation with qualified professionals, satisfy themselves with respect to that information, and to rely solely on the results of that investigation.
School data provided by GreatSchools. School service boundaries are intended to be used as reference only. To verify enrollment eligibility for a property, contact the school directly.
