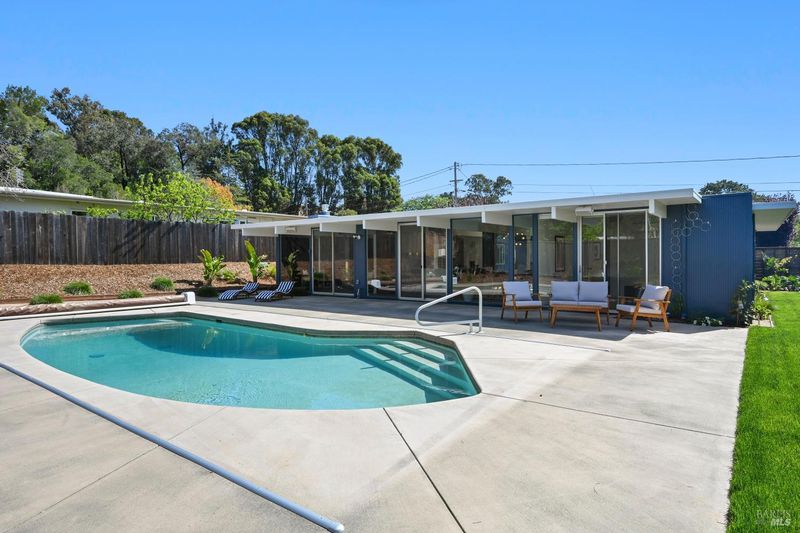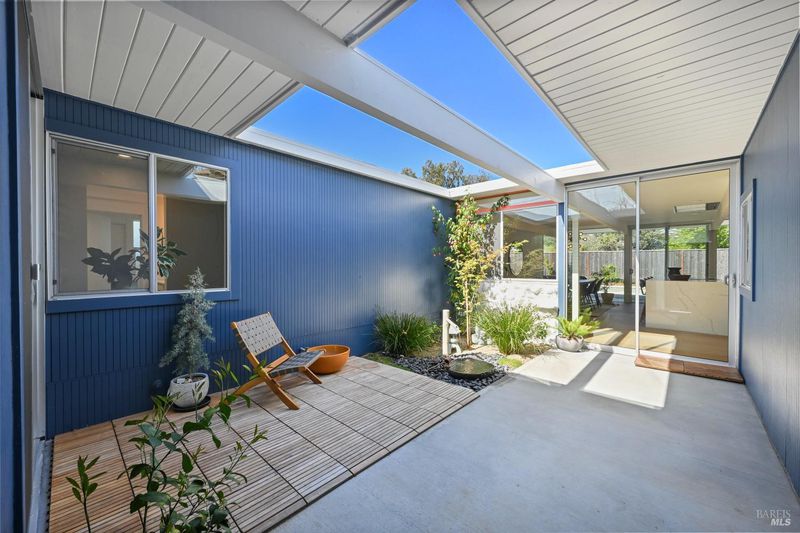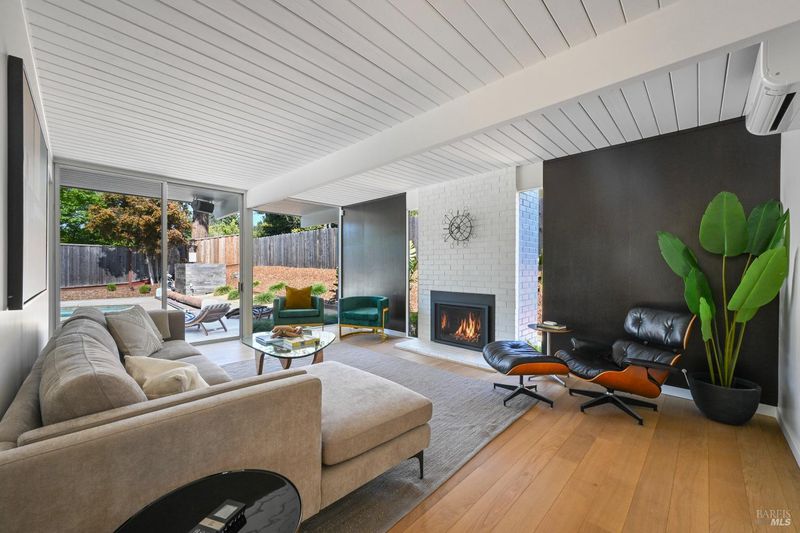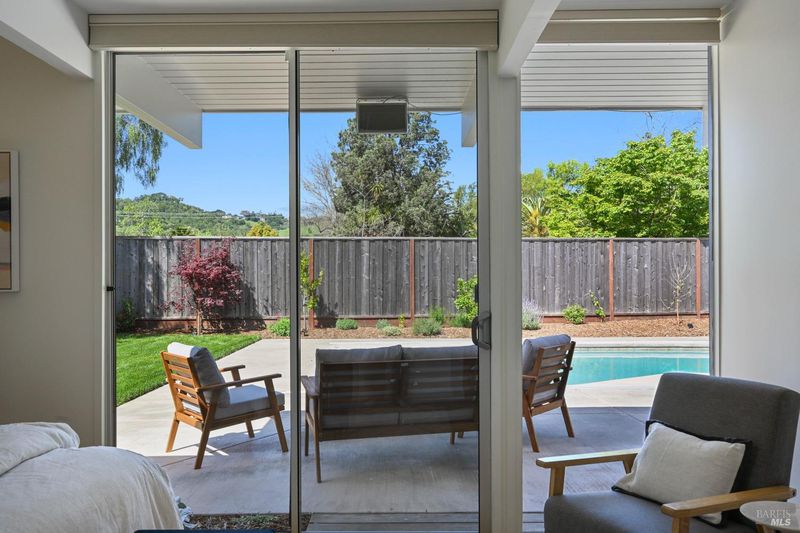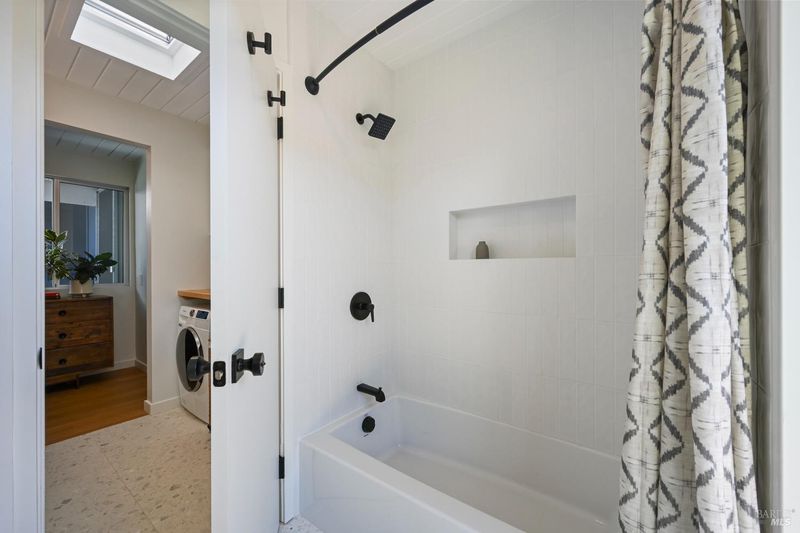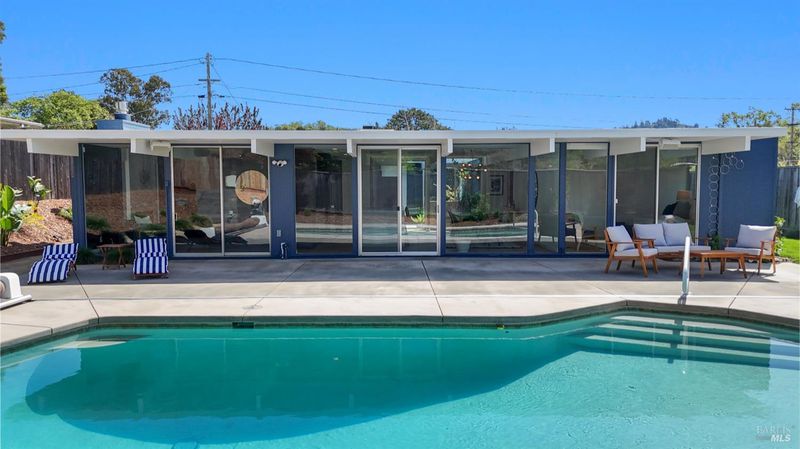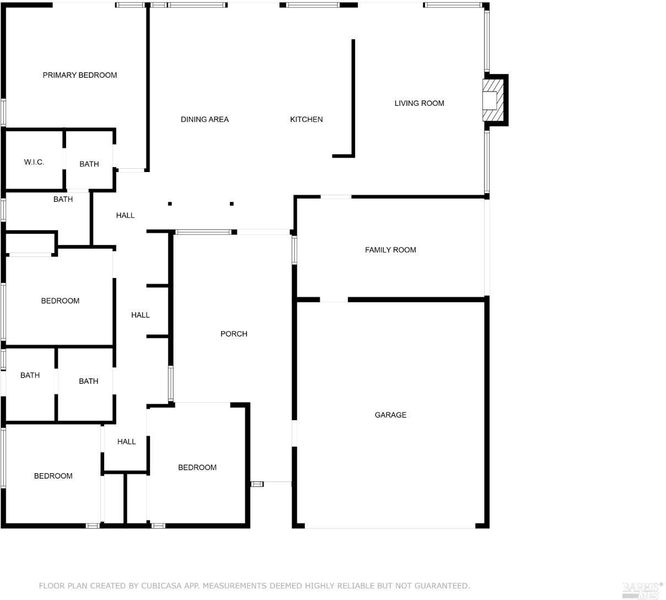
$1,799,950
1,827
SQ FT
$985
SQ/FT
9 Cermenho Court
@ Nova Albion - San Rafael
- 4 Bed
- 2 Bath
- 4 Park
- 1,827 sqft
- San Rafael
-

-
Sat Apr 5, 1:00 pm - 4:00 pm
Come see this beautiful home!
-
Sun Apr 6, 1:00 pm - 4:00 pm
Come see this beautiful home!
Experience the epitome of mid-century modern elegance in this meticulously restored Eichler home, aptly named Yume, meaning dream in Japanese. Every aspect has been thoughtfully upgraded, from essential infrastructure like a new sewer line and updated electrical system to luxurious enhancements, including a sleek, modern kitchen and bathrooms. Enjoy year-round comfort with an energy-efficient, cloud-enabled mini-split HVAC system and a newer foam roof. The home features exquisite European hardwood floors, fresh paint, and newly replaced Eichler exterior panels. Smart home features include UV window coatings, Hunter Douglas shades, a premium gas fireplace, and a wine fridge. The finished garage offers custom cabinets and automatic sliding doors. Designed for seamless indoor-outdoor living, the property boasts a serene Japanese Hill Garden, a zen atrium, and a lush backyard with a gas-heated pool, cloud-enabled cleaning robot, and fruit trees. This perfect Eichler blends timeless design with modern luxury.
- Days on Market
- 0 days
- Current Status
- Active
- Original Price
- $1,799,950
- List Price
- $1,799,950
- On Market Date
- Apr 4, 2025
- Property Type
- Single Family Residence
- Area
- San Rafael
- Zip Code
- 94903
- MLS ID
- 325028906
- APN
- 175-271-08
- Year Built
- 1960
- Stories in Building
- Unavailable
- Possession
- Close Of Escrow
- Data Source
- BAREIS
- Origin MLS System
Terra Linda High School
Public 9-12 Secondary
Students: 1230 Distance: 0.1mi
San Rafael Adult Education
Public n/a Adult Education
Students: NA Distance: 0.2mi
Vallecito Elementary School
Public K-5 Elementary
Students: 476 Distance: 0.5mi
Mark Day School
Private K-8 Elementary, Nonprofit
Students: 380 Distance: 0.6mi
Sun Valley Elementary School
Public K-5 Elementary
Students: 501 Distance: 1.0mi
Phoenix Academy
Charter 9-12 Secondary
Students: 6 Distance: 1.0mi
- Bed
- 4
- Bath
- 2
- Parking
- 4
- Attached, Covered, Garage Door Opener, Garage Facing Front, Interior Access
- SQ FT
- 1,827
- SQ FT Source
- Assessor Auto-Fill
- Lot SQ FT
- 8,250.0
- Lot Acres
- 0.1894 Acres
- Pool Info
- Gas Heat, Pool Cover, Pool Sweep
- Kitchen
- Quartz Counter
- Cooling
- Ductless, MultiZone
- Fire Place
- Brick, Living Room
- Heating
- Ductless, MultiZone
- Laundry
- Dryer Included, Washer Included
- Main Level
- Bedroom(s), Family Room, Full Bath(s), Garage, Kitchen, Living Room, Primary Bedroom, Street Entrance
- Views
- Hills
- Possession
- Close Of Escrow
- Architectural Style
- Mid-Century
- Fee
- $0
MLS and other Information regarding properties for sale as shown in Theo have been obtained from various sources such as sellers, public records, agents and other third parties. This information may relate to the condition of the property, permitted or unpermitted uses, zoning, square footage, lot size/acreage or other matters affecting value or desirability. Unless otherwise indicated in writing, neither brokers, agents nor Theo have verified, or will verify, such information. If any such information is important to buyer in determining whether to buy, the price to pay or intended use of the property, buyer is urged to conduct their own investigation with qualified professionals, satisfy themselves with respect to that information, and to rely solely on the results of that investigation.
School data provided by GreatSchools. School service boundaries are intended to be used as reference only. To verify enrollment eligibility for a property, contact the school directly.
