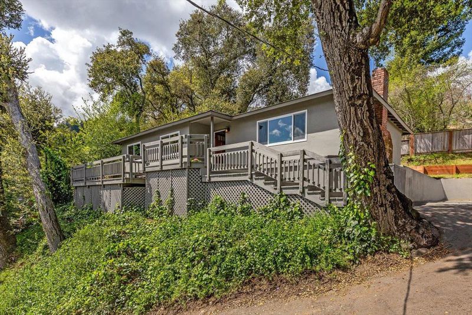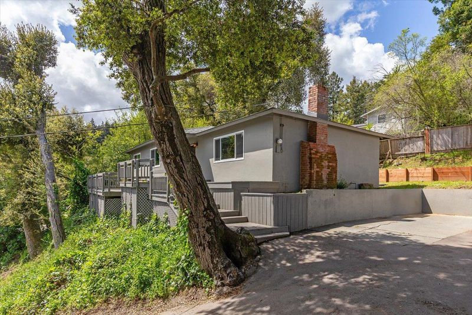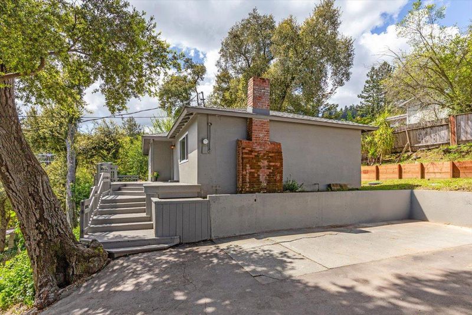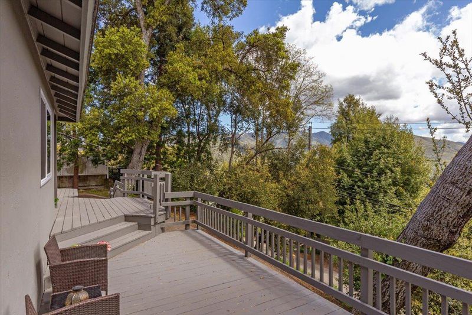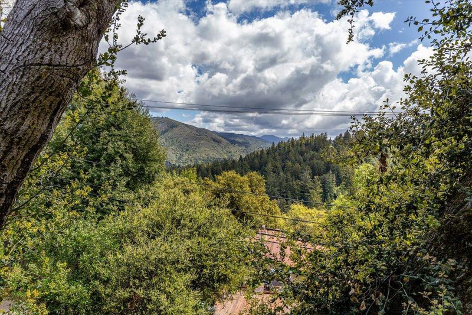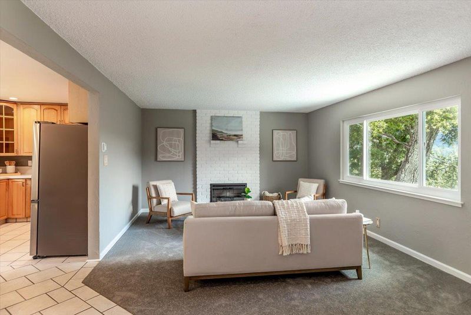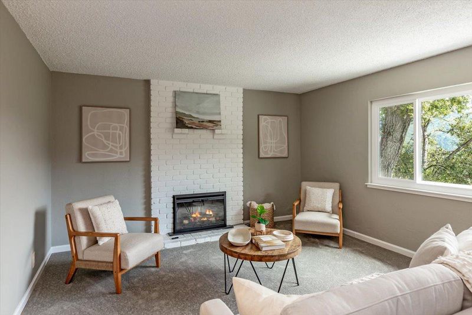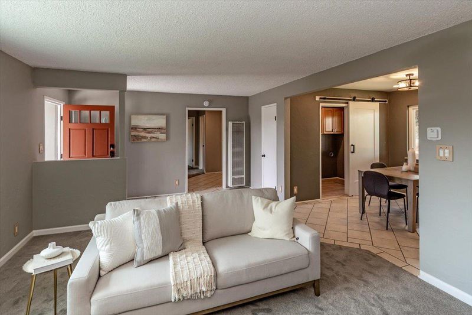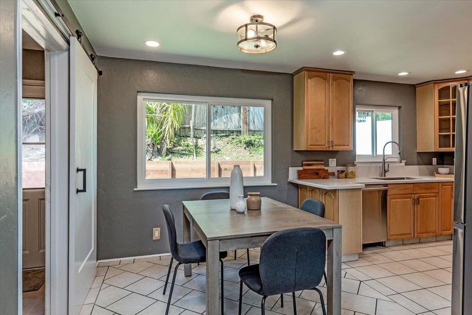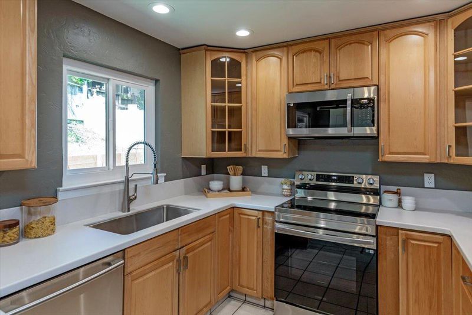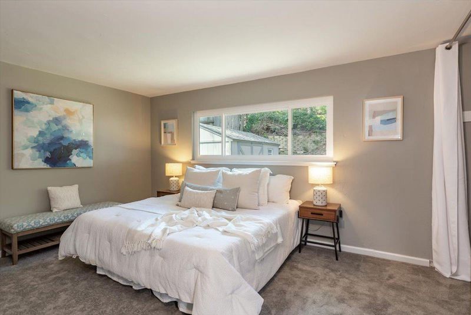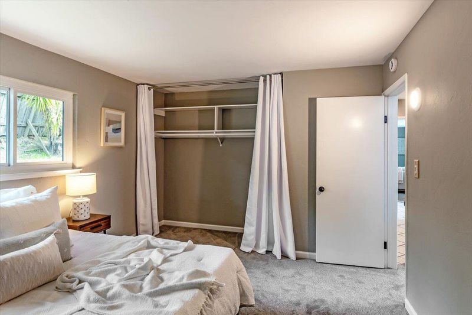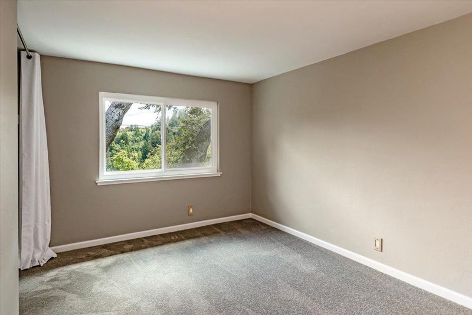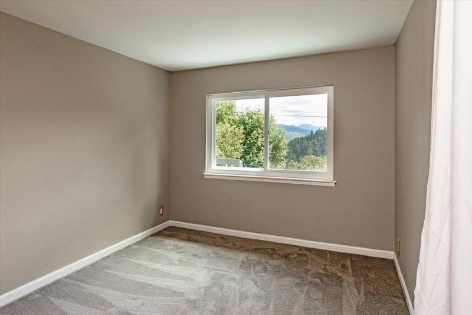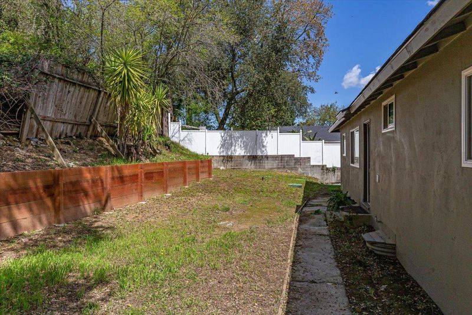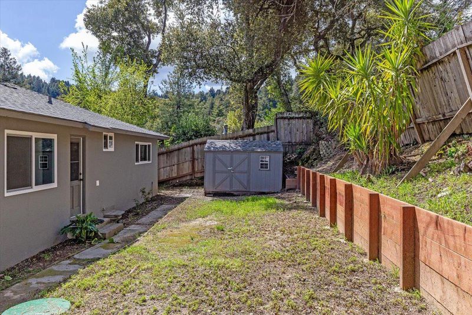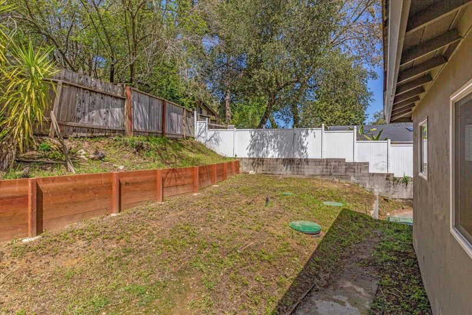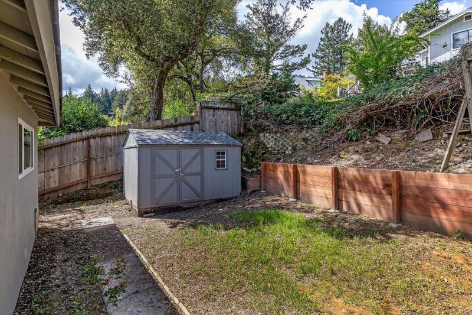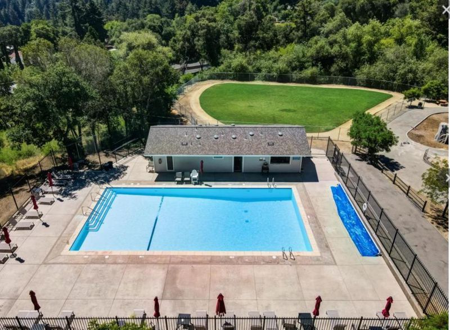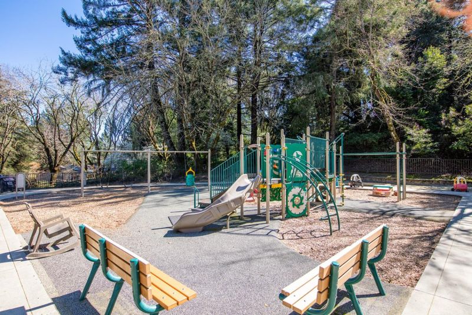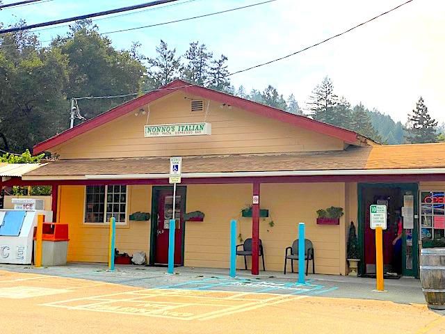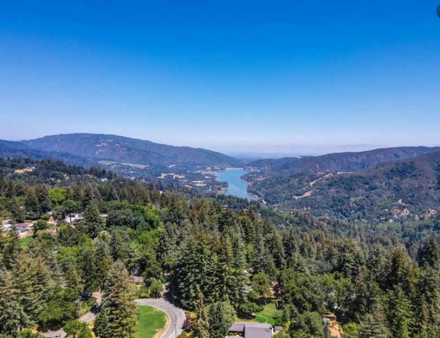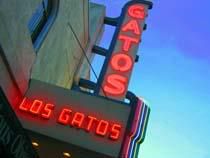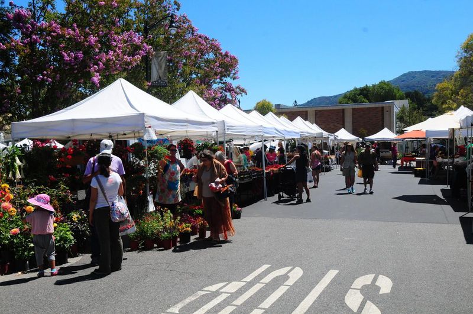
$1,075,000
1,248
SQ FT
$861
SQ/FT
21525 Madrone Drive
@ Ida - 23 - Los Gatos Mountains, Los Gatos
- 3 Bed
- 1 Bath
- 4 Park
- 1,248 sqft
- LOS GATOS
-

-
Sat Apr 5, 1:00 pm - 4:00 pm
-
Sun Apr 6, 2:00 pm - 4:00 pm
Charming Redwood Estates home! This delightful 3-bedroom, 1-bathroom home offers 1,248 square feet of cozy living space, on a 10,185-square-foot sunny lot with lovely canyon views. Step inside to find a welcoming living room, complete with an electric fireplace, perfect for relaxing evenings. Large windows flood the space with natural light and offer picturesque views. Recessed lighting illuminates the space. Adjacent dining area, featuring a small breakfast bar, is ideal for casual meals. Kitchen features brand-new stainless steel appliances and ample maple wood cabinetry. The hall bath includes a shower over tub. Each bedroom is thoughtfully designed, with two showcasing stunning views and built-in shelves in the spaces. New carpet, new paint inside and out and new lighting fixtures. Outside, enjoy the expansive deck with fabulous views, perfect for entertaining or simply soaking in the beauty of nature. Sunny backyard features a handy shed and provides ample space for gardening and play. Good size parking area and easy commute location, 5 minutes to town. Great Redwood Estates neighborhood features playgrounds, pool, community center, new fire station, store, cafe and post office. Los Gatos Schools: Lexington Elem, Fisher Middle and LG High
- Days on Market
- 0 days
- Current Status
- Active
- Original Price
- $1,075,000
- List Price
- $1,075,000
- On Market Date
- Apr 4, 2025
- Property Type
- Single Family Home
- Area
- 23 - Los Gatos Mountains
- Zip Code
- 95033
- MLS ID
- ML82000507
- APN
- 558-11-124
- Year Built
- 1962
- Stories in Building
- 1
- Possession
- Unavailable
- Data Source
- MLSL
- Origin MLS System
- MLSListings, Inc.
Lexington Elementary School
Public K-5 Elementary
Students: 144 Distance: 1.8mi
Loma Prieta Elementary School
Public K-5 Elementary
Students: 265 Distance: 3.2mi
C. T. English Middle School
Public 6-8 Middle
Students: 232 Distance: 3.2mi
Lakeside Elementary School
Public K-5 Elementary
Students: 71 Distance: 3.3mi
Los Gatos High School
Public 9-12 Secondary
Students: 2138 Distance: 4.5mi
Fusion Academy Los Gatos
Private 6-12
Students: 55 Distance: 4.7mi
- Bed
- 3
- Bath
- 1
- Shower over Tub - 1
- Parking
- 4
- Parking Area
- SQ FT
- 1,248
- SQ FT Source
- Unavailable
- Lot SQ FT
- 10,185.0
- Lot Acres
- 0.233815 Acres
- Pool Info
- Community Facility
- Kitchen
- Dishwasher, Microwave, Oven Range, Refrigerator
- Cooling
- None
- Dining Room
- Breakfast Bar, Dining Area, Eat in Kitchen, No Formal Dining Room
- Disclosures
- Flood Zone - See Report, Natural Hazard Disclosure
- Family Room
- No Family Room
- Flooring
- Carpet
- Foundation
- Concrete Perimeter
- Fire Place
- Gas Burning, Insert, Living Room
- Heating
- Propane, Wall Furnace
- Laundry
- Inside
- Views
- Forest / Woods
- * Fee
- $135
- Name
- Redwood Estates Services Association
- Phone
- (408) 353-1866
- *Fee includes
- Maintenance - Common Area, Maintenance - Road, and Pool, Spa, or Tennis
MLS and other Information regarding properties for sale as shown in Theo have been obtained from various sources such as sellers, public records, agents and other third parties. This information may relate to the condition of the property, permitted or unpermitted uses, zoning, square footage, lot size/acreage or other matters affecting value or desirability. Unless otherwise indicated in writing, neither brokers, agents nor Theo have verified, or will verify, such information. If any such information is important to buyer in determining whether to buy, the price to pay or intended use of the property, buyer is urged to conduct their own investigation with qualified professionals, satisfy themselves with respect to that information, and to rely solely on the results of that investigation.
School data provided by GreatSchools. School service boundaries are intended to be used as reference only. To verify enrollment eligibility for a property, contact the school directly.
