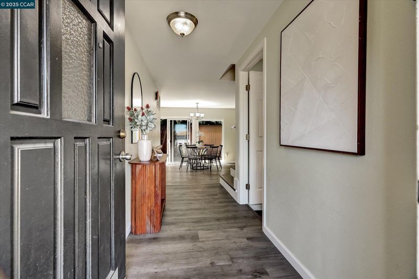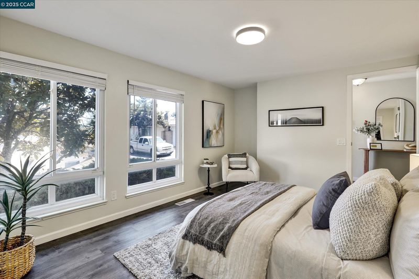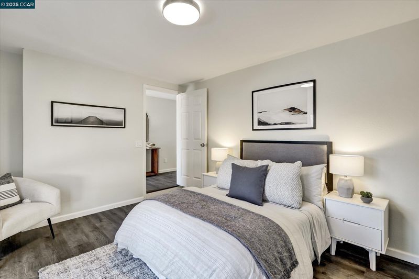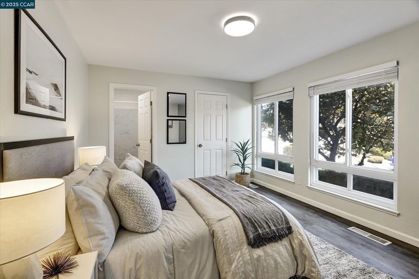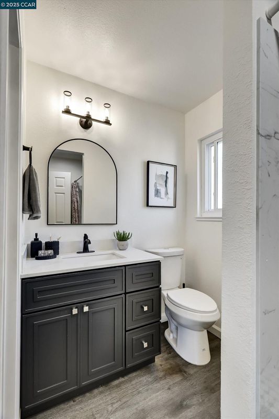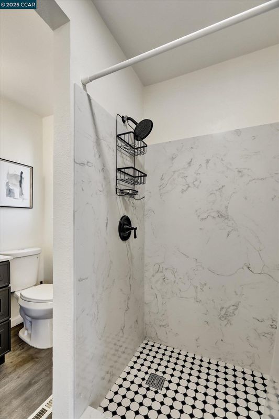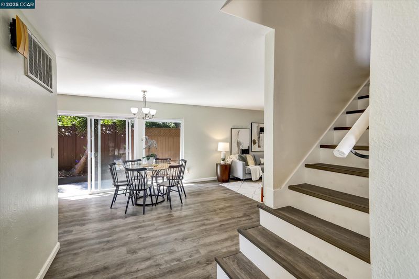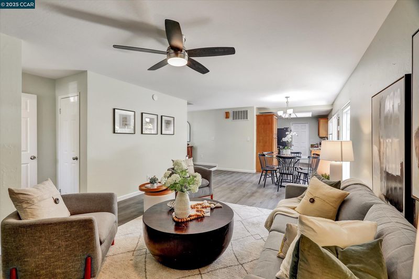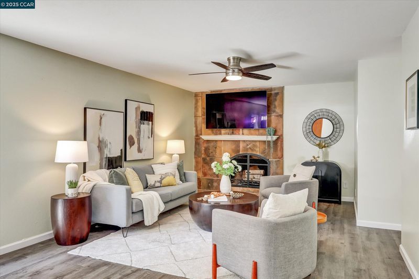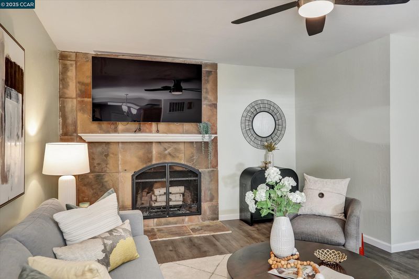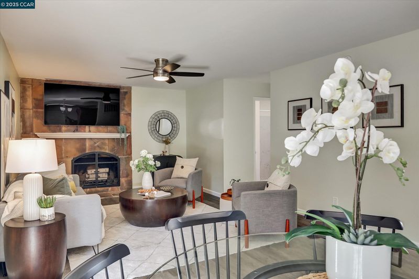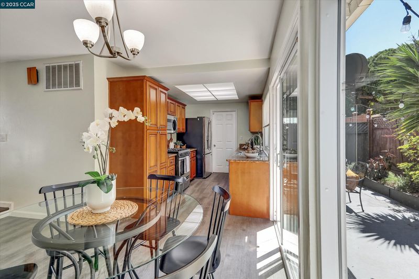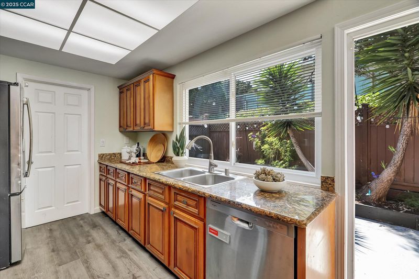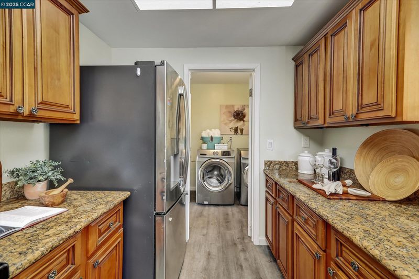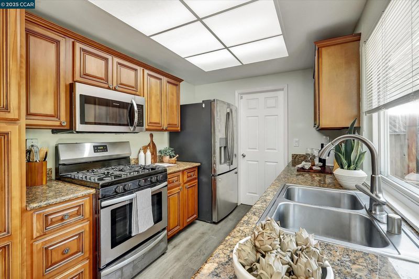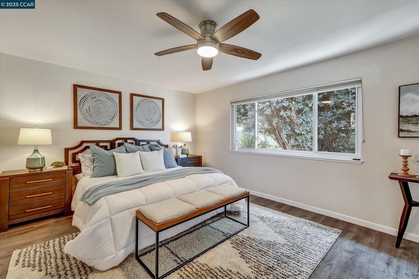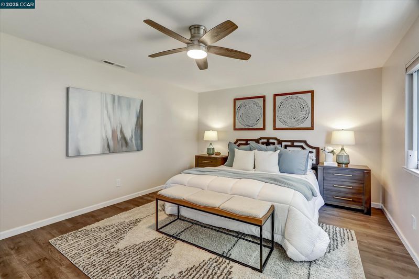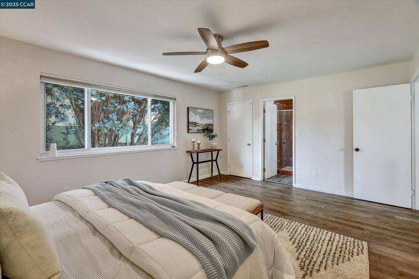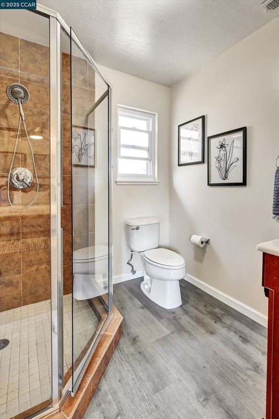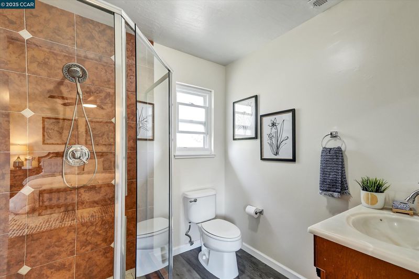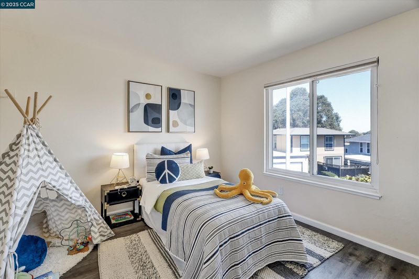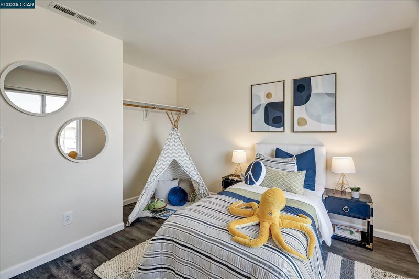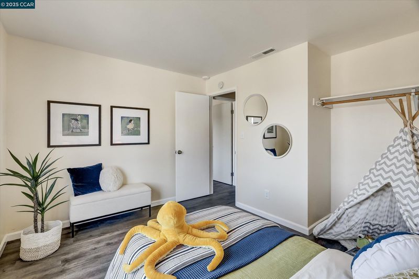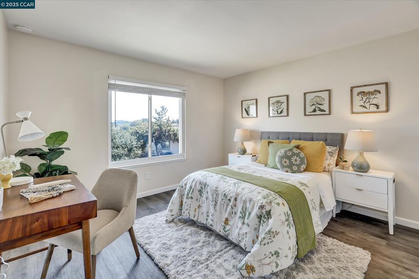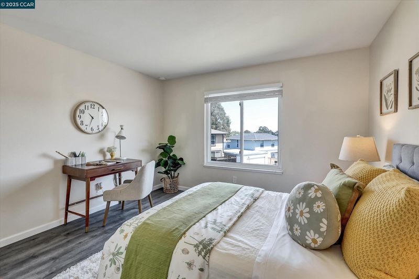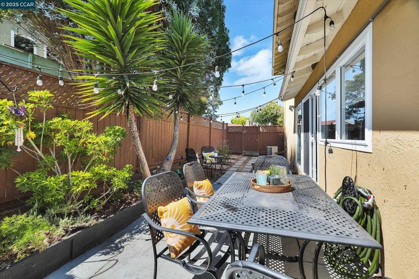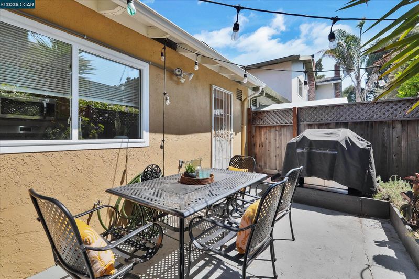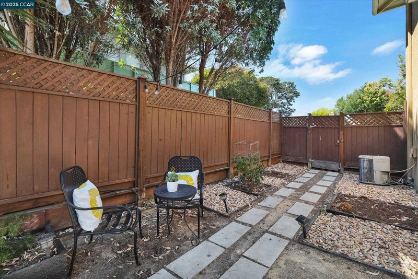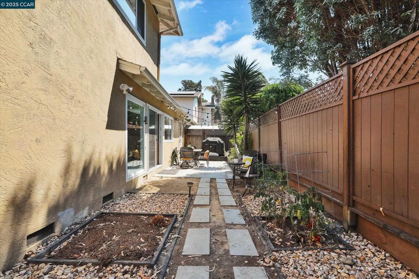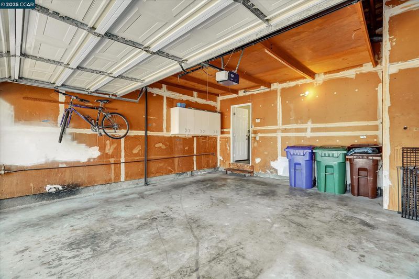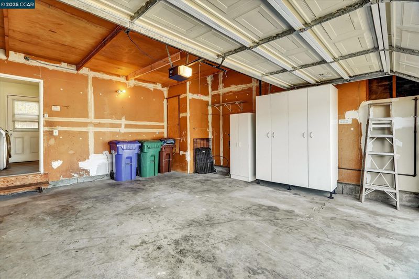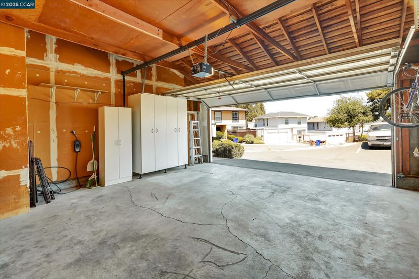
$735,000
1,738
SQ FT
$423
SQ/FT
1000 View Drive
@ Parkside Drive - Hilltop Green, Richmond
- 3 Bed
- 2.5 (2/1) Bath
- 2 Park
- 1,738 sqft
- Richmond
-

-
Sun Sep 7, 1:00 pm - 3:00 pm
Open House Sunday from 1pm - 3pm.
-
Sun Sep 7, 1:00 pm - 3:00 pm
I look forward to seeing you at my open house on Sunday.
Welcome to 1000 View Drive in Richmond's Hilltop Green. Located on a quiet cul-de-sac. This lovely renovated townhouse features four bedrooms and three full baths. The main floor features expansive living with a charming master bedroom suite that is full of light, and a wonderful place to sleep, think and create. The kitchen is bright and modern and the dining area is perfect for sharing your gourmet meals. The living room offers a comfortable casual vibe where you can entertain by the fireplace. The upstairs comprises of another master bedroom suite, two additional bedrooms with large windows and two full baths. Open House Sunday August 31, 2025 from 1pm - 3pm.
- Current Status
- Active
- Original Price
- $735,000
- List Price
- $735,000
- On Market Date
- Aug 30, 2025
- Property Type
- Townhouse
- D/N/S
- Hilltop Green
- Zip Code
- 94803
- MLS ID
- 41109813
- APN
- 4263220669
- Year Built
- 1967
- Stories in Building
- 2
- Possession
- Close Of Escrow
- Data Source
- MAXEBRDI
- Origin MLS System
- CONTRA COSTA
Invictus Academy Of Richmond
Charter 7-12
Students: 78 Distance: 0.6mi
Harbour Way Elementary Community Day School
Public K-8 Opportunity Community
Students: 1 Distance: 0.6mi
Seneca Family Of Agencie, Catalyst Academy
Private 3-12
Students: 22 Distance: 0.6mi
Crespi Junior High School
Public 7-8 Middle
Students: 449 Distance: 0.6mi
Bethel Christian Academy
Private K-12 Combined Elementary And Secondary, Religious, Coed
Students: 47 Distance: 0.8mi
Aspire Richmond Technology Academy
Charter K-5
Students: 345 Distance: 0.8mi
- Bed
- 3
- Bath
- 2.5 (2/1)
- Parking
- 2
- Attached, Covered, Electric Vehicle Charging Station(s), Garage Door Opener
- SQ FT
- 1,738
- SQ FT Source
- Public Records
- Lot SQ FT
- 3,185.0
- Lot Acres
- 0.07 Acres
- Pool Info
- Pool House
- Kitchen
- Dishwasher, Microwave, Free-Standing Range, Refrigerator, Tankless Water Heater, Stone Counters, Disposal, Range/Oven Free Standing
- Cooling
- Ceiling Fan(s), Central Air
- Disclosures
- Disclosure Package Avail
- Entry Level
- 1
- Exterior Details
- Back Yard, Front Yard
- Flooring
- Laminate
- Foundation
- Fire Place
- Family Room, Stone
- Heating
- Gravity
- Laundry
- Dryer, Washer
- Main Level
- Primary Bedrm Suite - 1
- Possession
- Close Of Escrow
- Architectural Style
- Other
- Construction Status
- Existing
- Additional Miscellaneous Features
- Back Yard, Front Yard
- Location
- Cul-De-Sac, Back Yard, Front Yard
- Roof
- Composition Shingles
- Water and Sewer
- Public
- Fee
- $106
MLS and other Information regarding properties for sale as shown in Theo have been obtained from various sources such as sellers, public records, agents and other third parties. This information may relate to the condition of the property, permitted or unpermitted uses, zoning, square footage, lot size/acreage or other matters affecting value or desirability. Unless otherwise indicated in writing, neither brokers, agents nor Theo have verified, or will verify, such information. If any such information is important to buyer in determining whether to buy, the price to pay or intended use of the property, buyer is urged to conduct their own investigation with qualified professionals, satisfy themselves with respect to that information, and to rely solely on the results of that investigation.
School data provided by GreatSchools. School service boundaries are intended to be used as reference only. To verify enrollment eligibility for a property, contact the school directly.
