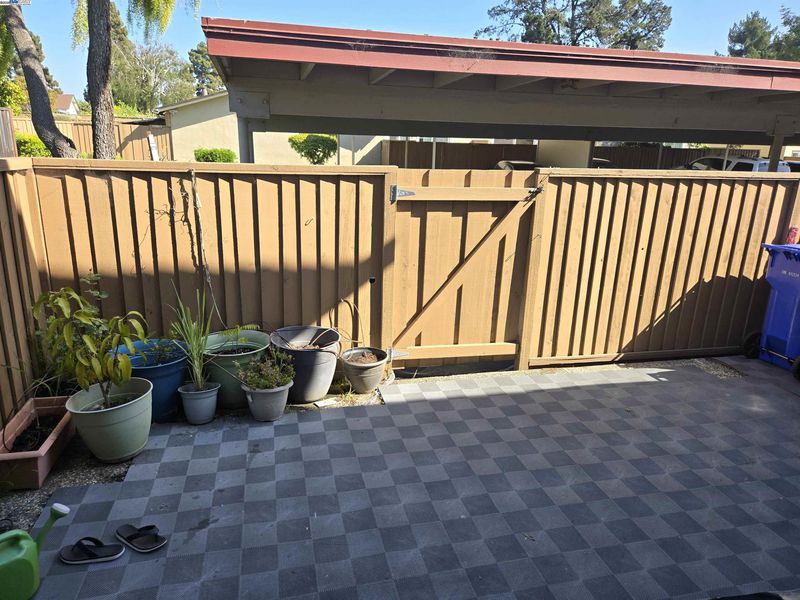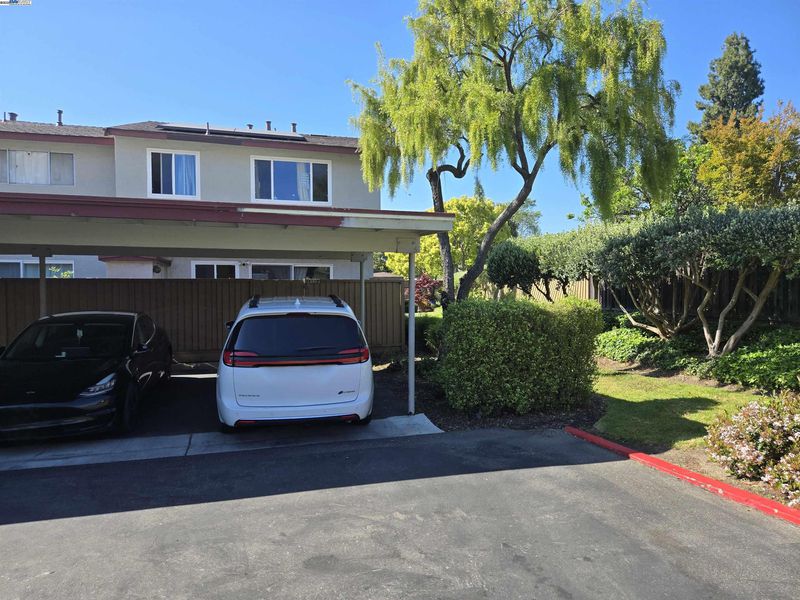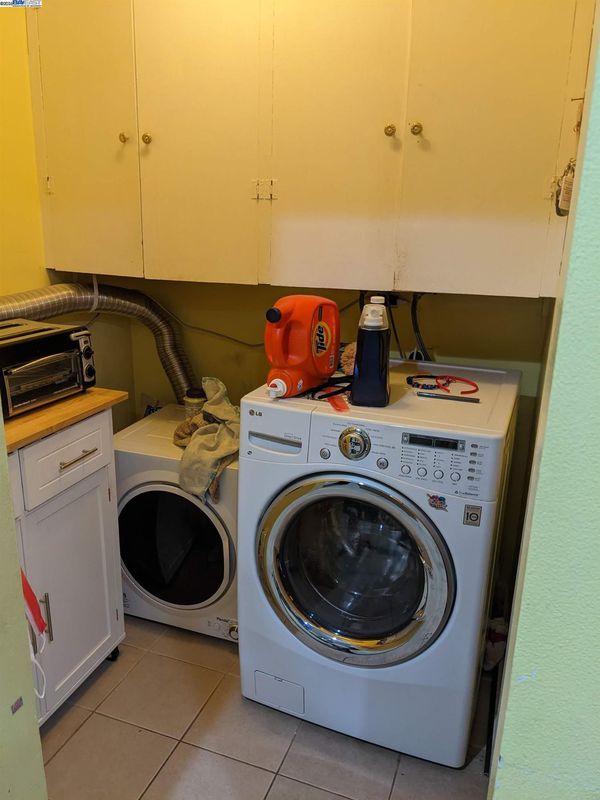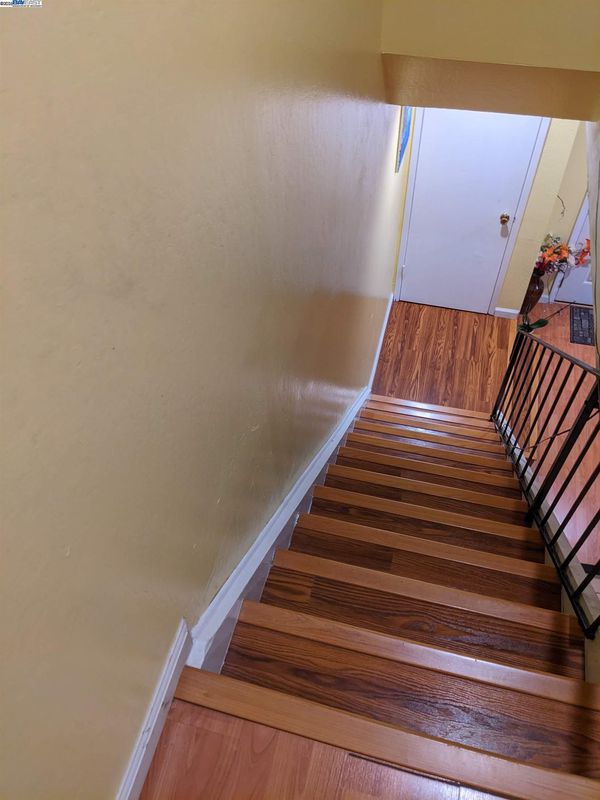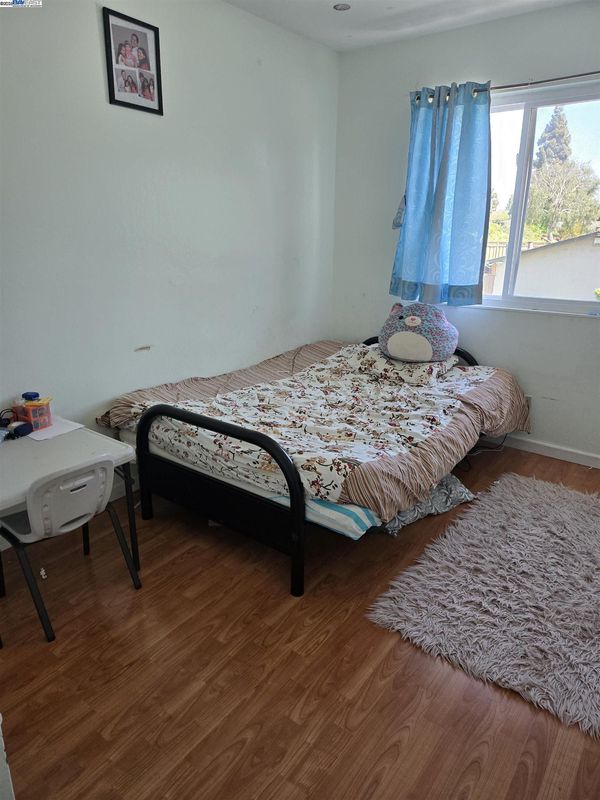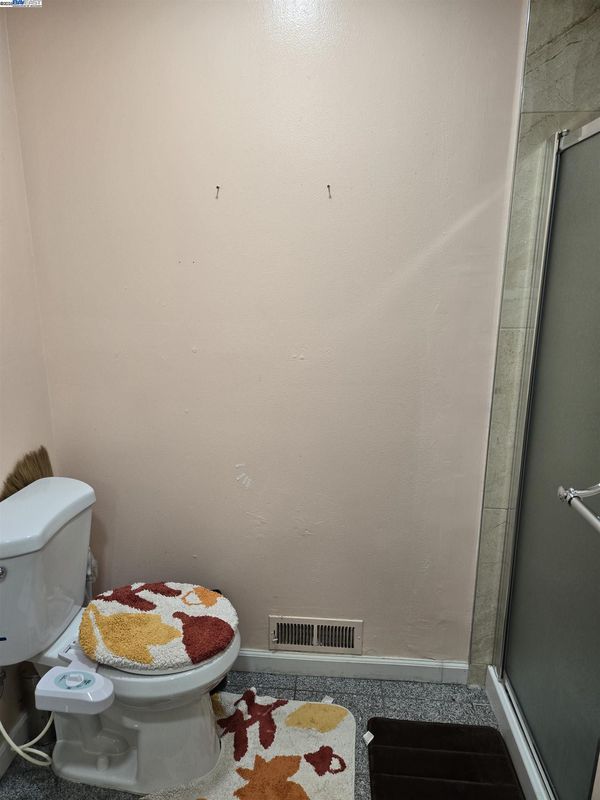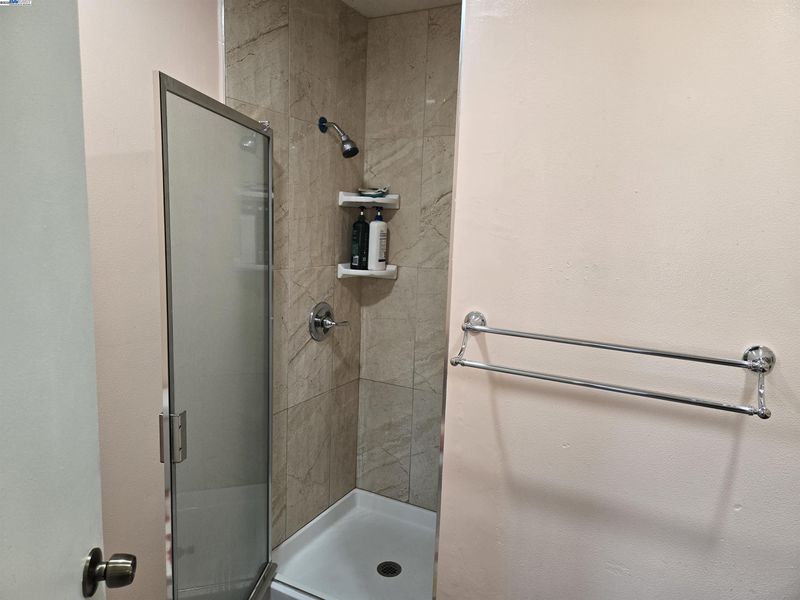
$1,199,000
1,474
SQ FT
$813
SQ/FT
34179 Bowling Green Cmn
@ Paseo Padre Pkwy - North Gate, Fremont
- 4 Bed
- 2.5 (2/1) Bath
- 0 Park
- 1,474 sqft
- Fremont
-

Welcome to 34179 Bowling Green Common, a delightful townhouse nestled in a sought-after Fremont neighborhood. This well-maintained corner unit home offers a comfortable lifestyle with its appealing features, excellent location and abundant sunlight. Close to freeway, walk to schools, two parks, shopping plaza Key Features: Kitchen: The kitchen features granite countertops + backsplash and includes a dishwasher, range/oven, and microwave. Kitchen cabinets have pull out drawers, offering both functionality and style. Flooring: Benefit from a combination of flooring types, including laminate and tile on the lower level for easy maintenance and laminate upstairs for added comfort in the bedrooms. Bedrooms: The upper level hosts 4 bedrooms, providing private and quiet retreats. Bathrooms: Master bathroom with a stall shower, full bathroom with a shower over tub. A convenient half-bathroom is located on the street level. All Bathrooms remodelled in 2021. Laundry: Enjoy the convenience of in-unit laundry with washer and dryer hookups included and a laundry closet. Solar Power: Benefit from solar panels that generate electricity, potentially reducing your monthly electricity bills. Tesla Solar 4.8 kw installed in 2023 on NEM 2.0 Owner is Listing Agent - Contact @ 650 2482675
- Current Status
- New
- Original Price
- $1,199,000
- List Price
- $1,199,000
- On Market Date
- Apr 18, 2025
- Property Type
- Townhouse
- D/N/S
- North Gate
- Zip Code
- 94555
- MLS ID
- 41093938
- APN
- 5433215
- Year Built
- 1970
- Stories in Building
- 2
- Possession
- COE
- Data Source
- MAXEBRDI
- Origin MLS System
- BAY EAST
Warwick Elementary School
Public K-6 Elementary
Students: 912 Distance: 0.4mi
Ardenwood Elementary School
Public K-6 Elementary
Students: 963 Distance: 0.8mi
Peace Terrace Academy
Private K-8 Elementary, Religious, Core Knowledge
Students: 92 Distance: 1.0mi
Union City Christian School
Private K-12 Combined Elementary And Secondary, Religious, Coed
Students: 71 Distance: 1.0mi
Cesar Chavez Middle School
Public 6-8 Middle
Students: 1210 Distance: 1.0mi
New Haven Adult
Public n/a Adult Education
Students: NA Distance: 1.1mi
- Bed
- 4
- Bath
- 2.5 (2/1)
- Parking
- 0
- Carport - 2 Or More
- SQ FT
- 1,474
- SQ FT Source
- Public Records
- Lot SQ FT
- 1,027.0
- Lot Acres
- 0.02 Acres
- Pool Info
- None
- Kitchen
- Dishwasher, Electric Range, Disposal, Microwave, Refrigerator, Counter - Stone, Electric Range/Cooktop, Garbage Disposal, Pantry, Updated Kitchen
- Cooling
- None
- Disclosures
- Architectural Apprl Req, Owner is Lic Real Est Agt, HOA Rental Restrictions, Disclosure Package Avail, Disclosure Statement
- Entry Level
- 1
- Exterior Details
- Garden, Front Yard
- Flooring
- Laminate
- Foundation
- Fire Place
- None
- Heating
- Natural Gas
- Laundry
- 220 Volt Outlet, Hookups Only, In Unit
- Upper Level
- 4 Bedrooms, 2 Baths
- Main Level
- 0.5 Bath, Laundry Facility, Main Entry
- Possession
- COE
- Architectural Style
- Other
- Construction Status
- Existing
- Additional Miscellaneous Features
- Garden, Front Yard
- Roof
- Composition Shingles
- Fee
- $355
MLS and other Information regarding properties for sale as shown in Theo have been obtained from various sources such as sellers, public records, agents and other third parties. This information may relate to the condition of the property, permitted or unpermitted uses, zoning, square footage, lot size/acreage or other matters affecting value or desirability. Unless otherwise indicated in writing, neither brokers, agents nor Theo have verified, or will verify, such information. If any such information is important to buyer in determining whether to buy, the price to pay or intended use of the property, buyer is urged to conduct their own investigation with qualified professionals, satisfy themselves with respect to that information, and to rely solely on the results of that investigation.
School data provided by GreatSchools. School service boundaries are intended to be used as reference only. To verify enrollment eligibility for a property, contact the school directly.



