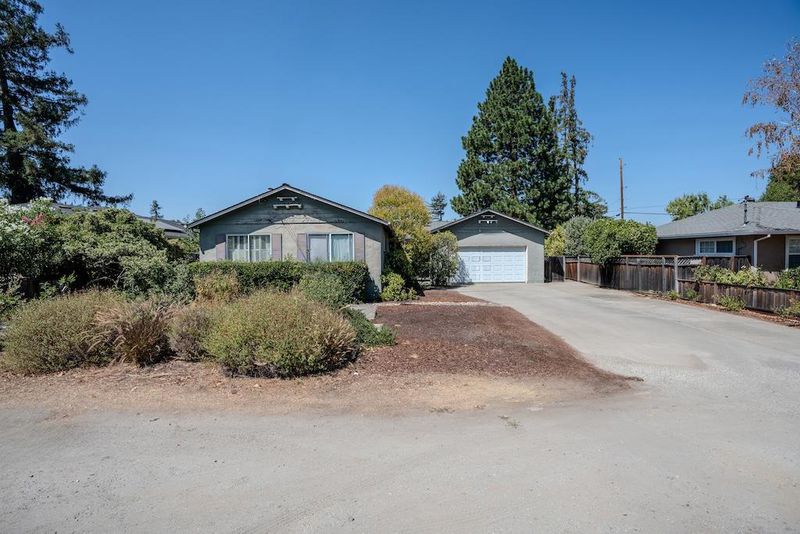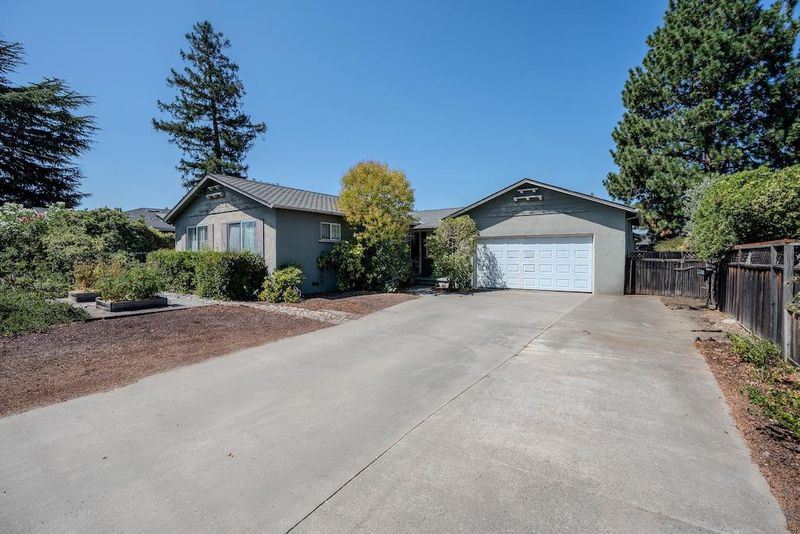
$1,500,000
1,140
SQ FT
$1,316
SQ/FT
1409 Capri Drive
@ W Hacienda Ave - 15 - Campbell, Campbell
- 3 Bed
- 2 (1/1) Bath
- 2 Park
- 1,140 sqft
- CAMPBELL
-

Welcome to 1409 Capri Drive - a prime Campbell location with endless possibilities. This charming 3-bedroom home sits on an expansive 9,000+ sq. ft. lot, offering a wonderful opportunity to update, expand, or create your dream home. A gardeners delight, the backyard features multiple fruit trees (lemon, orange, tangerine, cherry, apple, persimmon), storage sheds, a screened-in porch for relaxing summer days, and even a custom-built chicken coop. Inside, you'll find hardwood floors throughout, dual-pane windows, central air, and a kitchen with tile counters, a greenhouse window, Bosch dishwasher, and gas cooktop. The attached 2-car garage includes a spacious workshop area. All within walking distance to award-winning schools, shopping, and parks. Jack Fischer Park and Los Gatos Creek Trail are just minutes away. Conveniently located near downtown Saratoga, Los Gatos, and Campbell. Bring your imagination and updates - this home is ready for your personal touch!
- Days on Market
- 8 days
- Current Status
- Active
- Original Price
- $1,500,000
- List Price
- $1,500,000
- On Market Date
- Sep 2, 2025
- Property Type
- Single Family Home
- Area
- 15 - Campbell
- Zip Code
- 95008
- MLS ID
- ML82019974
- APN
- 406-23-003
- Year Built
- 1956
- Stories in Building
- 1
- Possession
- Unavailable
- Data Source
- MLSL
- Origin MLS System
- MLSListings, Inc.
Capri Elementary School
Charter K-5 Elementary
Students: 589 Distance: 0.1mi
Village
Charter K-5 Elementary
Students: 263 Distance: 0.2mi
Springbridge International School
Private K-1
Students: 23 Distance: 0.7mi
Springbridge International School
Private PK-6 Coed
Students: 204 Distance: 0.7mi
Canyon Heights Academy
Private PK-8 Elementary, Religious, Nonprofit
Students: 270 Distance: 0.7mi
Veritas Christian Academy
Private K-12 Combined Elementary And Secondary, Religious, Nonprofit
Students: NA Distance: 0.9mi
- Bed
- 3
- Bath
- 2 (1/1)
- Shower over Tub - 1
- Parking
- 2
- Attached Garage, Workshop in Garage
- SQ FT
- 1,140
- SQ FT Source
- Unavailable
- Lot SQ FT
- 9,384.0
- Lot Acres
- 0.215427 Acres
- Kitchen
- Cooktop - Gas, Countertop - Tile, Dishwasher, Microwave, Oven Range - Built-In
- Cooling
- Central AC
- Dining Room
- Breakfast Bar, Dining Area in Family Room, Eat in Kitchen
- Disclosures
- Natural Hazard Disclosure
- Family Room
- Separate Family Room
- Flooring
- Hardwood
- Foundation
- Concrete Perimeter and Slab
- Fire Place
- Family Room, Wood Burning
- Heating
- Forced Air
- Laundry
- In Garage
- Architectural Style
- Ranch
- Fee
- Unavailable
MLS and other Information regarding properties for sale as shown in Theo have been obtained from various sources such as sellers, public records, agents and other third parties. This information may relate to the condition of the property, permitted or unpermitted uses, zoning, square footage, lot size/acreage or other matters affecting value or desirability. Unless otherwise indicated in writing, neither brokers, agents nor Theo have verified, or will verify, such information. If any such information is important to buyer in determining whether to buy, the price to pay or intended use of the property, buyer is urged to conduct their own investigation with qualified professionals, satisfy themselves with respect to that information, and to rely solely on the results of that investigation.
School data provided by GreatSchools. School service boundaries are intended to be used as reference only. To verify enrollment eligibility for a property, contact the school directly.




