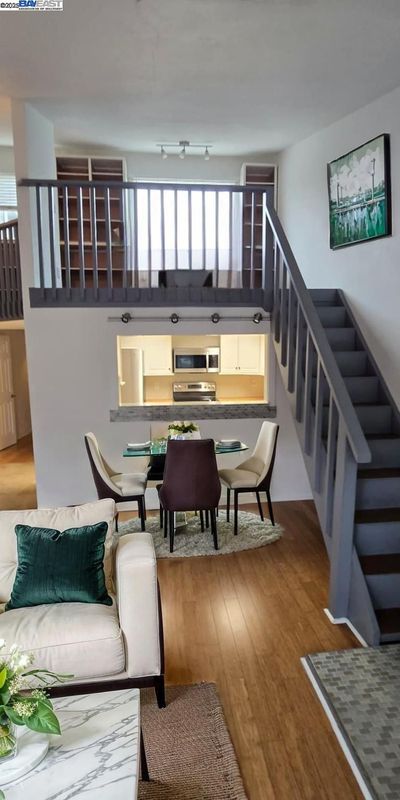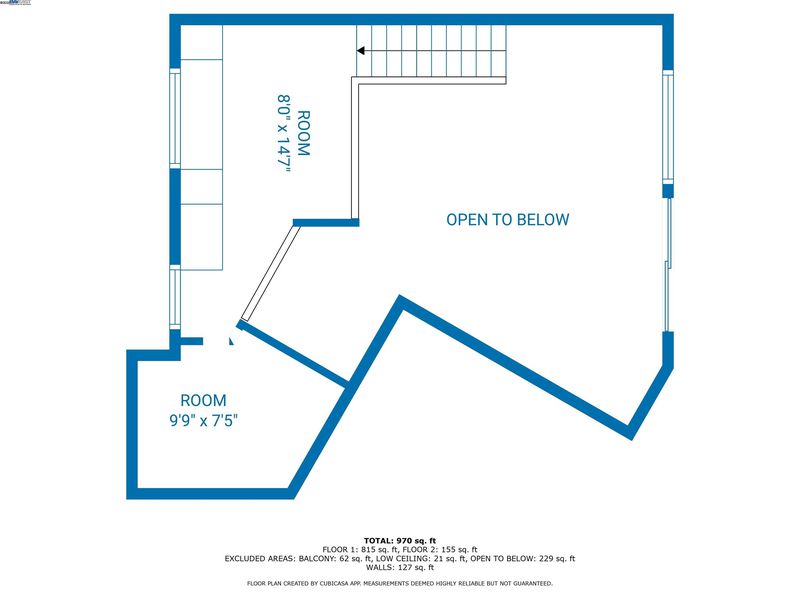
$550,000
1,008
SQ FT
$546
SQ/FT
5400 Mountain Blvd, #340
@ Calaveras - Leona Heights, Oakland
- 2 Bed
- 2 Bath
- 1 Park
- 1,008 sqft
- Oakland
-

CHIC + LOVELY Leona Heights townhome-style condo featuring a SPACIOUS + FUNCTIONAL floor plan with 2 bedrooms and 2 full bathrooms PLUS a ZOOM ROOM LOFT home office! All new double-paned windows. Beautiful NEW bamboo hardwood floors throughout. High vaulted ceilings in sunny and bright living/dining room with cozy fireplace. PLUS there's a cool upper loft office/den space with ample storage room. Delightful kitchen with butcher block counters, new GE fridge and stainless steel appliances. Bedrooms with built-in closet components. Easy in-unit LG laundry machines. New paint and light fixtures. Convenient and close to Lincoln Square, Redwood Heights, Woodminster, Montclair Village, Laurel and Dimond Districts for plenty of grocery stores, shops and restaurants. Outdoor recreation with nature parks, hiking/biking trails, fly-fishing pond and close to Mills College, the Oakland Zoo and Chabot Space and Science Center in the Oakland Hills! Make this your next new HOME, SWEET HOME!!!
- Current Status
- New
- Original Price
- $550,000
- List Price
- $550,000
- On Market Date
- Jul 22, 2025
- Property Type
- Condominium
- D/N/S
- Leona Heights
- Zip Code
- 94619
- MLS ID
- 41105644
- APN
- Year Built
- 1981
- Stories in Building
- 1
- Possession
- Close Of Escrow
- Data Source
- MAXEBRDI
- Origin MLS System
- BAY EAST
Oakland Community Day Middle School
Public 6-8 Opportunity Community
Students: 9 Distance: 0.2mi
Community Day School
Public 9-12 Opportunity Community
Students: 25 Distance: 0.2mi
Roses In Concrete
Charter K-8
Students: 368 Distance: 0.6mi
Julia Morgan School For Girls
Private 6-8 Elementary, All Female
Students: 128 Distance: 0.6mi
Mills College Children's School
Private K-5 Alternative, Elementary, Coed
Students: 87 Distance: 0.6mi
Carl B. Munck Elementary School
Public K-5 Elementary
Students: 228 Distance: 0.7mi
- Bed
- 2
- Bath
- 2
- Parking
- 1
- Covered, Garage, Garage Door Opener
- SQ FT
- 1,008
- SQ FT Source
- Appraisal
- Pool Info
- None
- Kitchen
- Microwave, Free-Standing Range, Refrigerator, Dryer, Washer, Eat-in Kitchen, Range/Oven Free Standing, Updated Kitchen
- Cooling
- No Air Conditioning
- Disclosures
- Disclosure Package Avail
- Entry Level
- 3
- Flooring
- Hardwood Flrs Throughout, Bamboo
- Foundation
- Fire Place
- Wood Burning
- Heating
- Baseboard
- Laundry
- Dryer, Washer, In Unit, Stacked Only
- Main Level
- None
- Possession
- Close Of Escrow
- Architectural Style
- Contemporary
- Construction Status
- Existing
- Location
- Irregular Lot
- Roof
- Rolled/Hot Mop, Bitumen
- Water and Sewer
- Public
- Fee
- $420
MLS and other Information regarding properties for sale as shown in Theo have been obtained from various sources such as sellers, public records, agents and other third parties. This information may relate to the condition of the property, permitted or unpermitted uses, zoning, square footage, lot size/acreage or other matters affecting value or desirability. Unless otherwise indicated in writing, neither brokers, agents nor Theo have verified, or will verify, such information. If any such information is important to buyer in determining whether to buy, the price to pay or intended use of the property, buyer is urged to conduct their own investigation with qualified professionals, satisfy themselves with respect to that information, and to rely solely on the results of that investigation.
School data provided by GreatSchools. School service boundaries are intended to be used as reference only. To verify enrollment eligibility for a property, contact the school directly.







