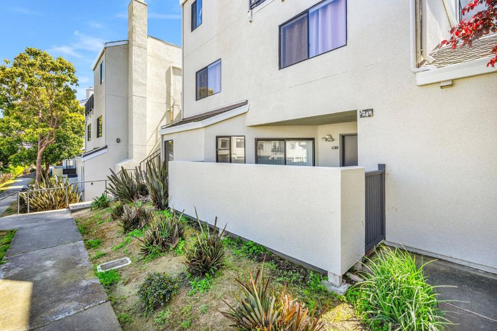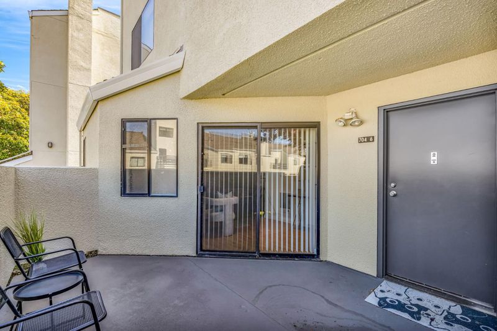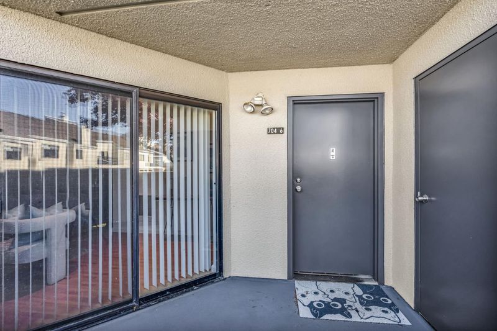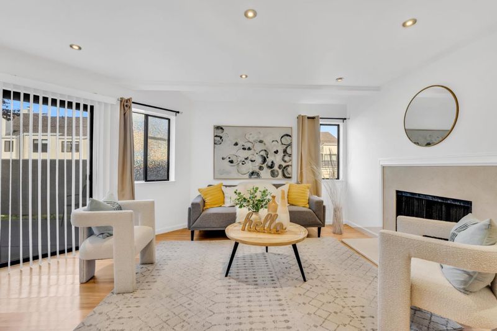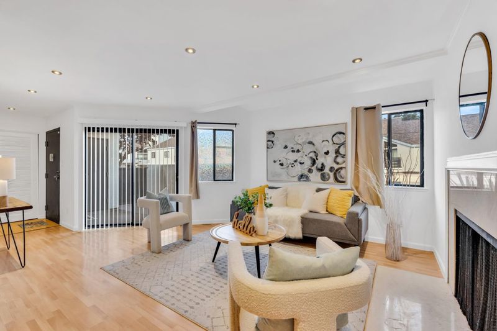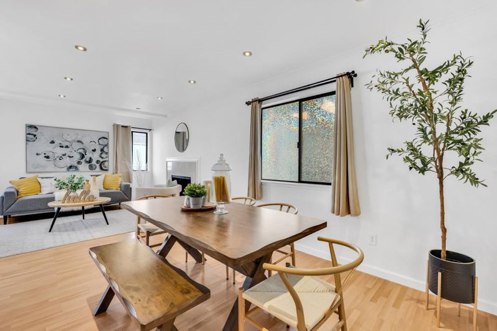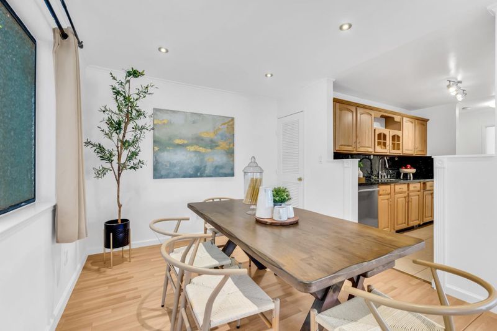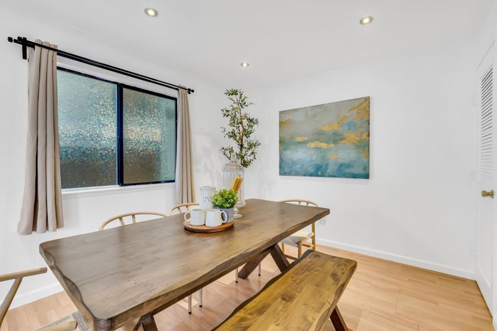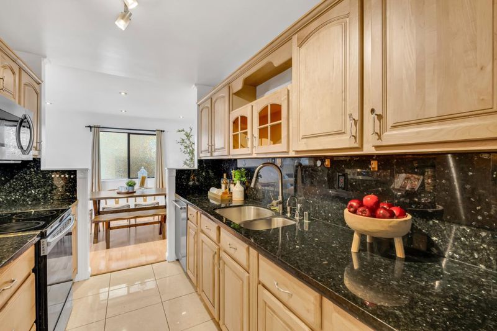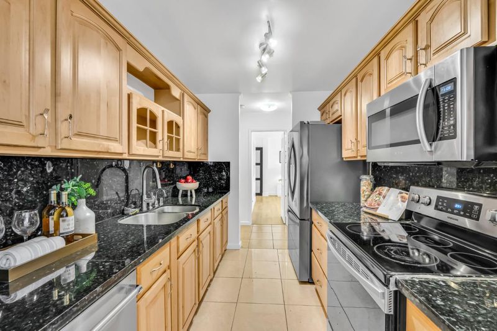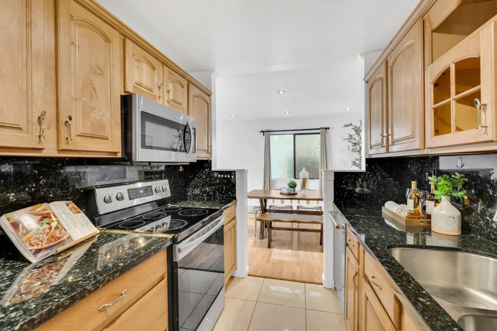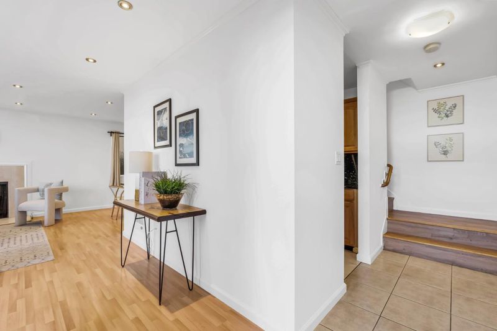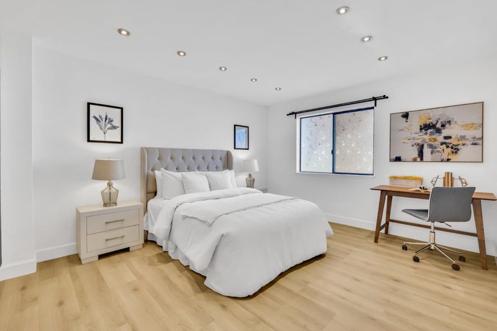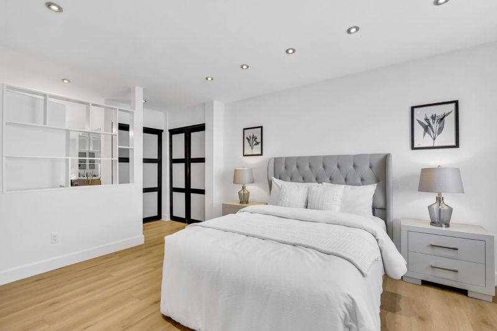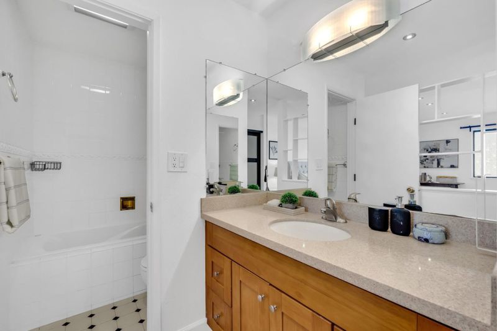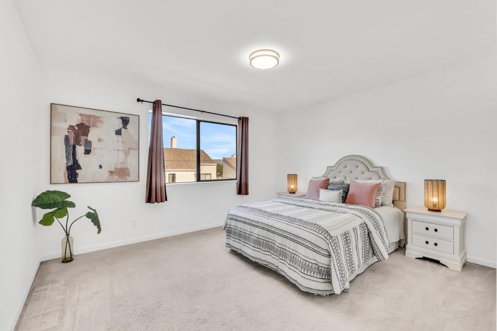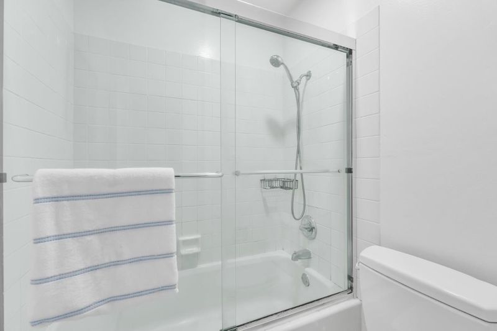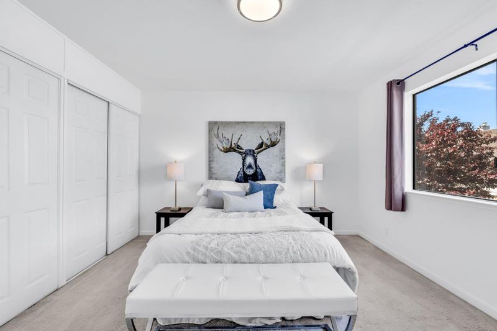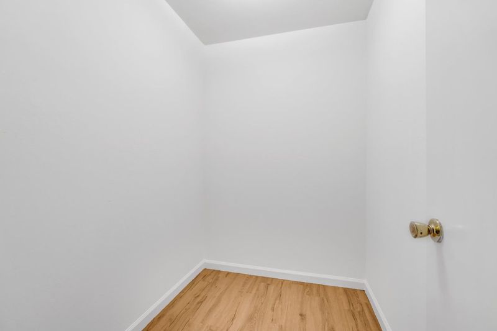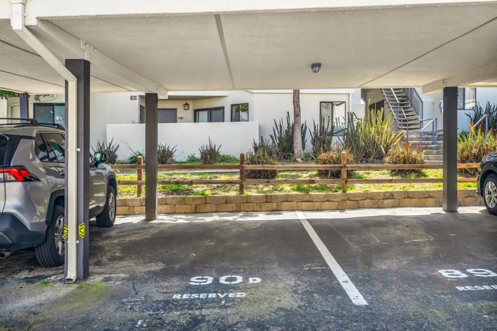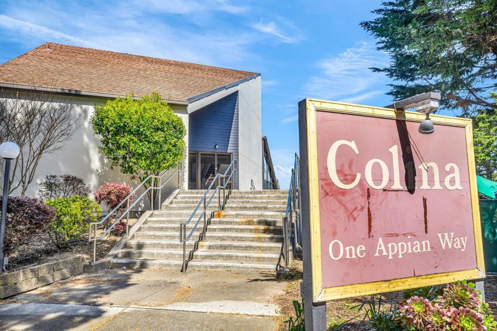
$768,000
1,473
SQ FT
$521
SQ/FT
1 Appian Way, #704-6
@ Gellert Blvd - 520 - Westborough, South San Francisco
- 3 Bed
- 2 Bath
- 2 Park
- 1,473 sqft
- South San Francisco
-

-
Sat Apr 19, 2:00 pm - 4:00 pm
-
Sun Apr 20, 2:00 pm - 4:00 pm
Nestled in the desirable Westborough neighborhood, this beautifully updated 3 bedroom, 2 bathroom condo offers a perfect blend of comfort, style, and convenience. The spacious open floor plan features a bright living room with natural light, a cozy fireplace, and a private patio ideal for relaxing or entertaining. The modern kitchen boasts granite countertops, stainless steel appliances, and ample cabinet space. Both bedrooms are generously sized, with the primary suite featuring en-suite bath. Enjoy abundant storage and two levels of living space for added privacy. Located in the secure and serene Westborough Court community. Residents enjoy access to a swimming pool, hot tub, sauna, and clubhouse. Just minutes from shopping, dining, parks, BART, and major freeways, this home offers easy access to both San Francisco and Silicon Valley. Dont miss this incredible opportunity to own a turnkey home in a prime location!
- Days on Market
- 7 days
- Current Status
- Active
- Original Price
- $768,000
- List Price
- $768,000
- On Market Date
- Apr 11, 2025
- Property Type
- Condominium
- Area
- 520 - Westborough
- Zip Code
- 94080
- MLS ID
- ML82002153
- APN
- 100-500-050
- Year Built
- 1979
- Stories in Building
- 2
- Possession
- Unavailable
- Data Source
- MLSL
- Origin MLS System
- MLSListings, Inc.
Monte Verde Elementary School
Public K-5 Elementary
Students: 530 Distance: 0.5mi
Westborough Middle School
Public 6-8 Middle
Students: 611 Distance: 0.5mi
South San Francisco Adult
Public n/a Adult Education
Students: NA Distance: 0.9mi
Rollingwood Elementary School
Public K-5 Elementary
Students: 262 Distance: 1.0mi
Baden High (Continuation) School
Public 9-12 Continuation
Students: 107 Distance: 1.0mi
Ponderosa Elementary School
Public K-5 Elementary
Students: 411 Distance: 1.0mi
- Bed
- 3
- Bath
- 2
- Shower over Tub - 1, Granite, Other, Shower and Tub
- Parking
- 2
- Parking Restrictions, Assigned Spaces, Covered Parking, On Street, Common Parking Area, Guest / Visitor Parking, Off-Site Parking, Off-Street Parking
- SQ FT
- 1,473
- SQ FT Source
- Unavailable
- Pool Info
- Community Facility, Pool - In Ground, Pool - Indoor, Pool / Spa Combo, Spa - Indoor, Steam Room or Sauna
- Kitchen
- 220 Volt Outlet, Cooktop - Electric, Countertop - Granite, Dishwasher, Exhaust Fan, Garbage Disposal, Microwave, Oven Range, Pantry, Refrigerator, Other
- Cooling
- None
- Dining Room
- Dining Area
- Disclosures
- Natural Hazard Disclosure
- Family Room
- Separate Family Room
- Flooring
- Laminate, Other
- Foundation
- Other
- Fire Place
- Gas Burning
- Heating
- Individual Room Controls, Wall Furnace, Other
- Laundry
- Community Facility, Other
- * Fee
- $1,089
- Name
- Colina Association
- *Fee includes
- Common Area Electricity, Common Area Gas, Exterior Painting, Fencing, Garbage, Hot Water, Insurance, Insurance - Common Area, Insurance - Hazard, Insurance - Homeowners, Insurance - Liability, Maintenance - Common Area, Maintenance - Exterior, Management Fee, Pool, Spa, or Tennis, Reserves, Roof, Sewer, Water, Water / Sewer, and Other
MLS and other Information regarding properties for sale as shown in Theo have been obtained from various sources such as sellers, public records, agents and other third parties. This information may relate to the condition of the property, permitted or unpermitted uses, zoning, square footage, lot size/acreage or other matters affecting value or desirability. Unless otherwise indicated in writing, neither brokers, agents nor Theo have verified, or will verify, such information. If any such information is important to buyer in determining whether to buy, the price to pay or intended use of the property, buyer is urged to conduct their own investigation with qualified professionals, satisfy themselves with respect to that information, and to rely solely on the results of that investigation.
School data provided by GreatSchools. School service boundaries are intended to be used as reference only. To verify enrollment eligibility for a property, contact the school directly.
