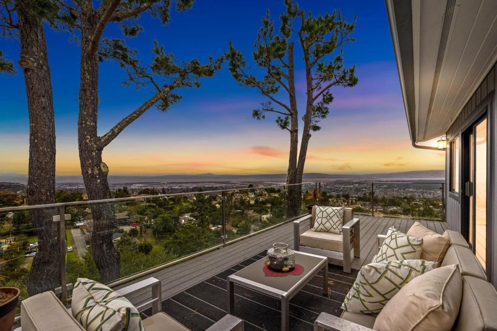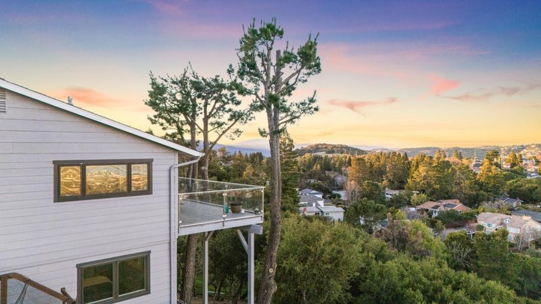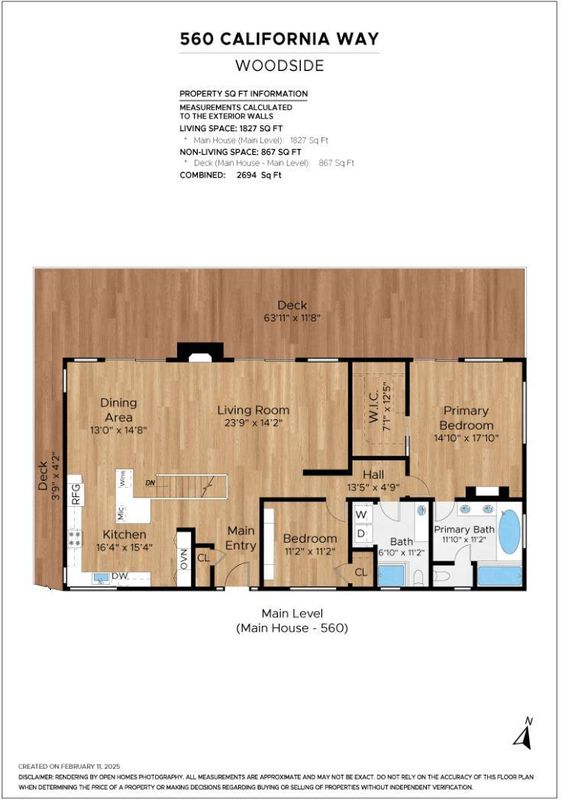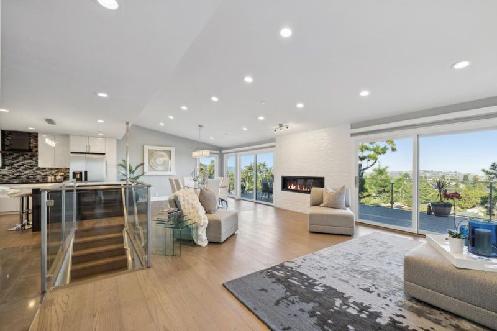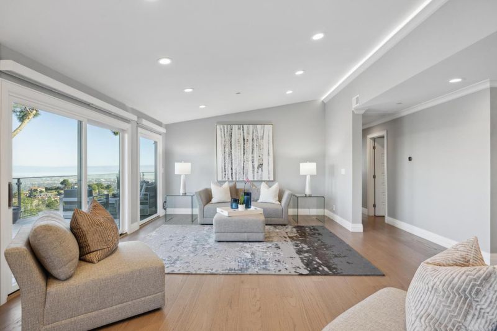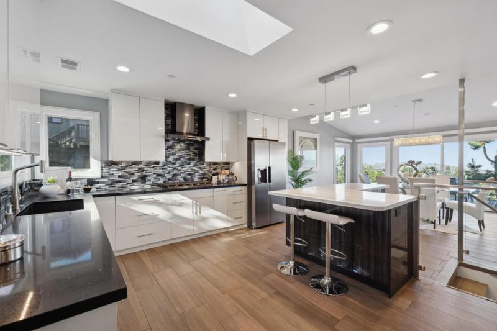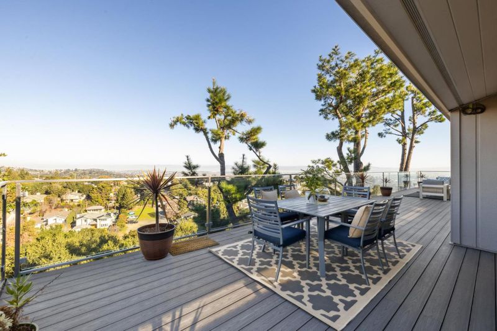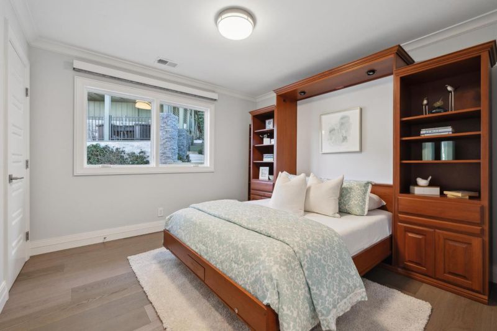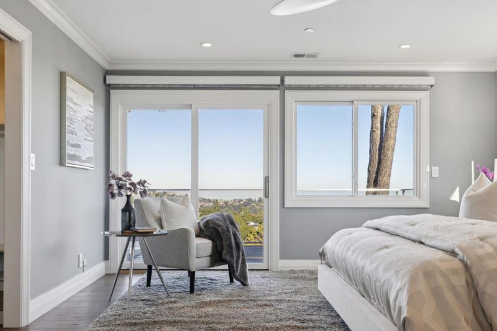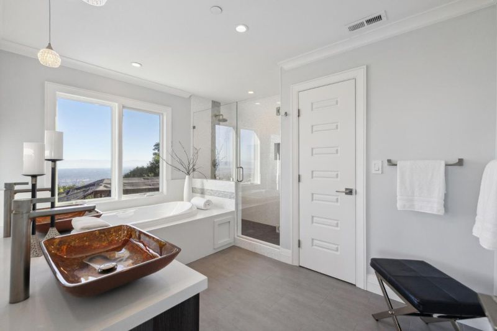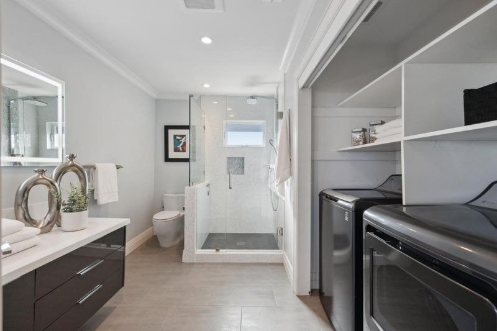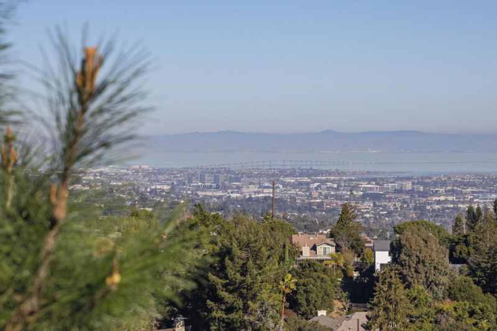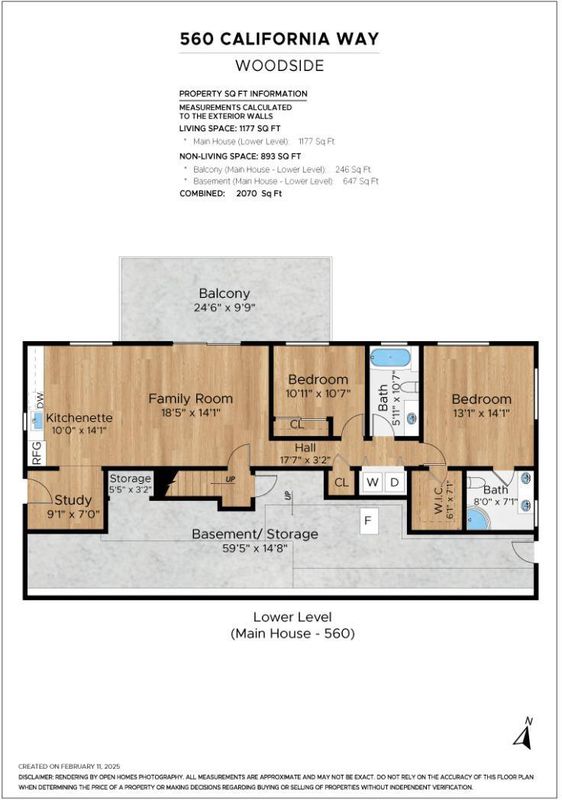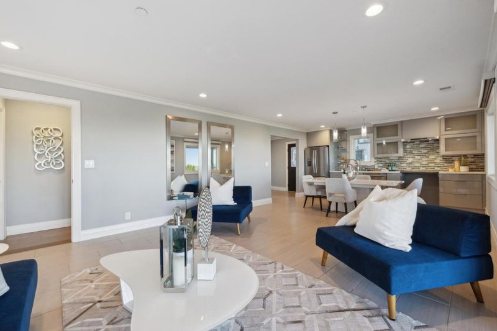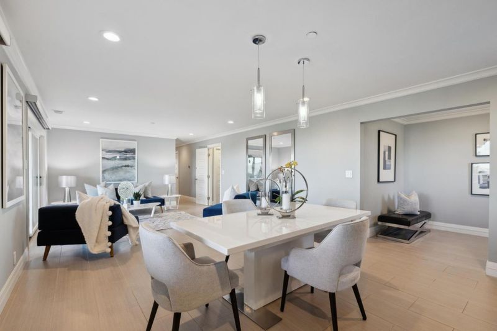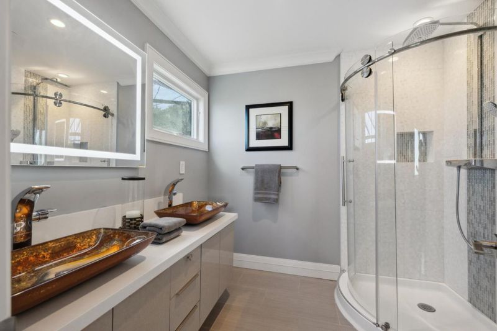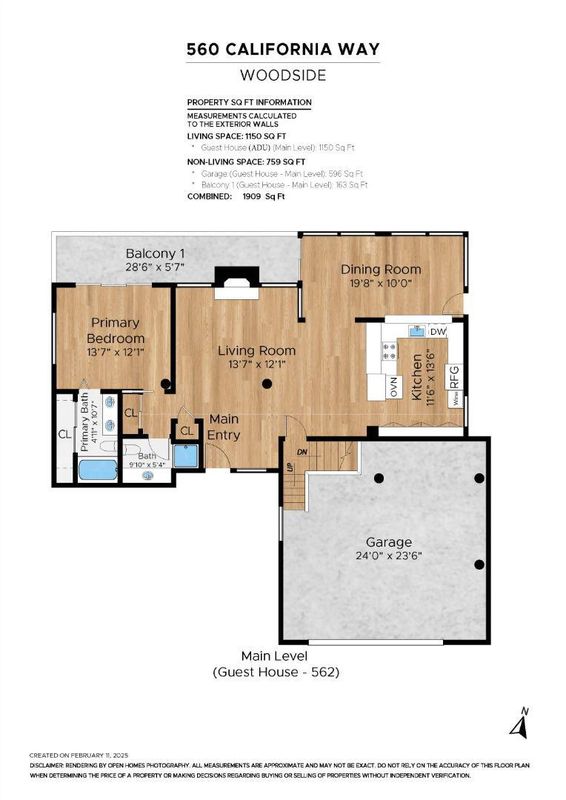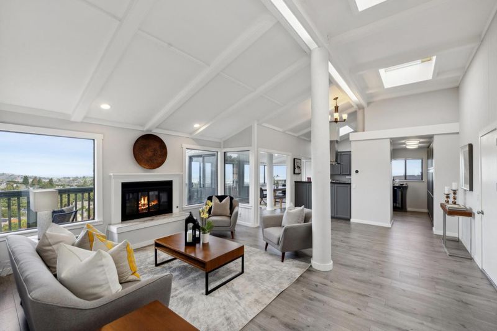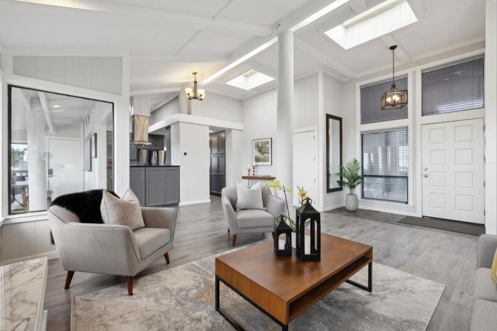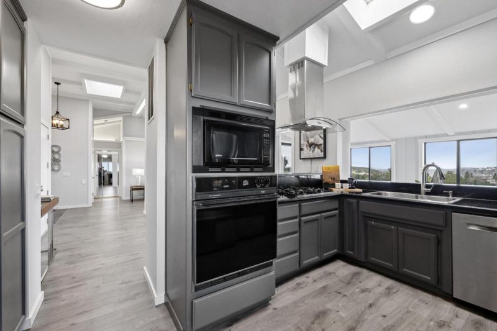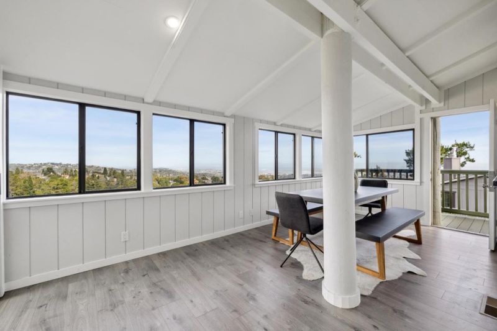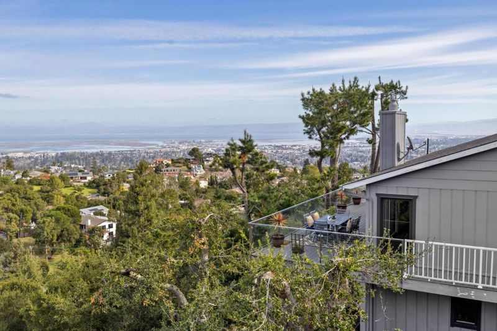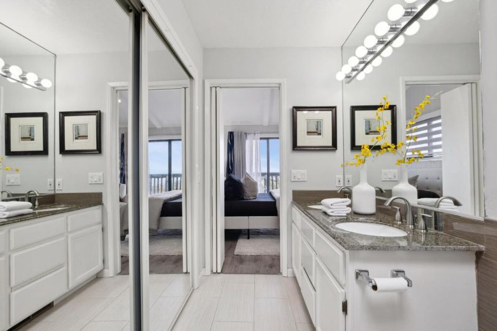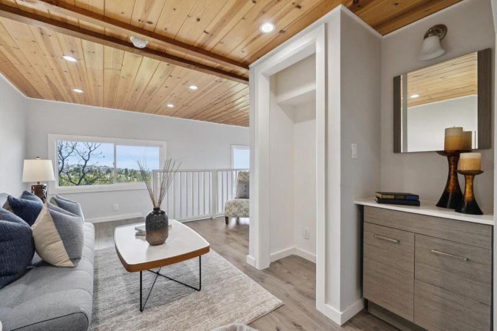 Price Reduced
Price Reduced
$4,189,000
4,154
SQ FT
$1,008
SQ/FT
560 California Way
@ Summit - 275 - Emerald Hills Area, Woodside
- 5 Bed
- 6 Bath
- 8 Park
- 4,154 sqft
- WOODSIDE
-

Nestled on nearly a full acre high above one of Silicon Valleys most affluent neighborhoods, this Luxurious Woodside View Compound includes two homes offering soothing panoramic views spanning the bay with all three bridges from San Francisco to Palo Alto & across to Mt. Diablo. Both homes are meticulously renovated with the finest build quality/finishes & awash with natural light from sunrise to sublime sunsets. At the heart of the compound stands a luxurious 4bd/4ba generous scale home with open concept kitchen/dining/living plus game room with catering station/wet bar all on two levels with expansive walkout view decks. The renovated guest home with street level access was constructed in 1990 and is set on the west side of the estate with panoramic views, spacious open concept kitchen/living/dining design & luxurious master suite + guest bath. Below you will find two additional bonus/flex areas, both with private access perfect for office/gym. This exclusive compound stands as a testament to luxury living, positioned just 30 minutes south of San Francisco and complete with multiple gardens, meandering pathways, unexpected view enclaves, covered terrace with outdoor kitchen w/custom lighting and variant fruit tress, all set amid the expansive grounds.
- Days on Market
- 104 days
- Current Status
- Active
- Original Price
- $4,599,000
- List Price
- $4,189,000
- On Market Date
- May 27, 2025
- Property Type
- Single Family Home
- Area
- 275 - Emerald Hills Area
- Zip Code
- 94062
- MLS ID
- ML82008198
- APN
- 068-172-380
- Year Built
- 1974
- Stories in Building
- 2
- Possession
- Unavailable
- Data Source
- MLSL
- Origin MLS System
- MLSListings, Inc.
Emerald Hills Academy
Private 1-12
Students: NA Distance: 0.8mi
Roy Cloud Elementary School
Public K-8 Elementary
Students: 811 Distance: 0.8mi
Bright Horizon Chinese School
Private K-5 Elementary, Coed
Students: 149 Distance: 0.8mi
Canyon Oaks Youth Center
Public 8-12 Opportunity Community
Students: 8 Distance: 1.4mi
Roosevelt Elementary School
Public K-8 Special Education Program, Elementary, Yr Round
Students: 555 Distance: 1.5mi
Adelante Spanish Immersion School
Public K-5 Elementary, Yr Round
Students: 470 Distance: 1.5mi
- Bed
- 5
- Bath
- 6
- Double Sinks, Tub, Tub in Primary Bedroom, Full on Ground Floor, Showers over Tubs - 2+, Primary - Oversized Tub, Primary - Tub with Jets
- Parking
- 8
- Electric Car Hookup, Detached Garage
- SQ FT
- 4,154
- SQ FT Source
- Unavailable
- Lot SQ FT
- 37,846.0
- Lot Acres
- 0.868825 Acres
- Kitchen
- Dishwasher, Cooktop - Gas, Garbage Disposal, Microwave, Oven - Built-In, Warming Drawer, Wine Refrigerator, Refrigerator, Skylight
- Cooling
- Central AC
- Dining Room
- Dining Area in Living Room
- Disclosures
- Natural Hazard Disclosure
- Family Room
- Separate Family Room
- Flooring
- Laminate, Tile, Carpet, Hardwood
- Foundation
- Foundation Pillars
- Fire Place
- Gas Starter, Living Room, Other
- Heating
- Central Forced Air
- Laundry
- Upper Floor, Inside
- Views
- Bay, Bridge, City Lights, Mountains, Ridge, Valley, Water
- Fee
- Unavailable
MLS and other Information regarding properties for sale as shown in Theo have been obtained from various sources such as sellers, public records, agents and other third parties. This information may relate to the condition of the property, permitted or unpermitted uses, zoning, square footage, lot size/acreage or other matters affecting value or desirability. Unless otherwise indicated in writing, neither brokers, agents nor Theo have verified, or will verify, such information. If any such information is important to buyer in determining whether to buy, the price to pay or intended use of the property, buyer is urged to conduct their own investigation with qualified professionals, satisfy themselves with respect to that information, and to rely solely on the results of that investigation.
School data provided by GreatSchools. School service boundaries are intended to be used as reference only. To verify enrollment eligibility for a property, contact the school directly.
