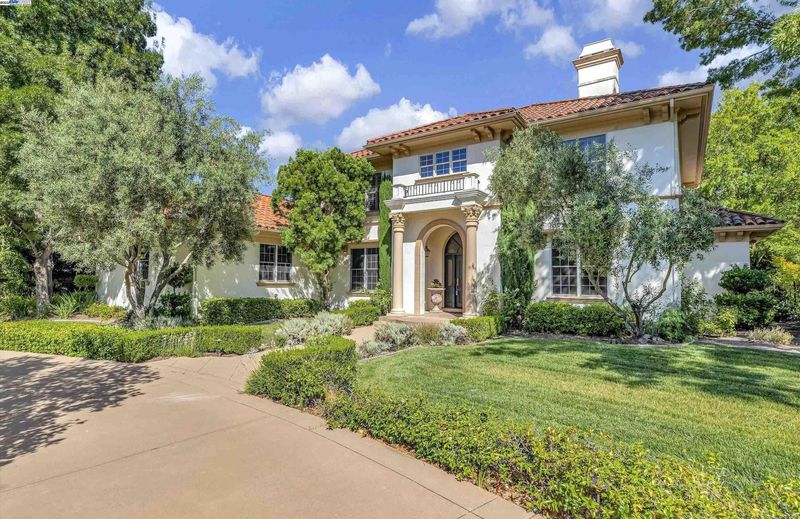
$3,885,000
4,468
SQ FT
$870
SQ/FT
1655 Orvieto Ct
@ Piemonte Dr - Ruby Hill, Pleasanton
- 4 Bed
- 3.5 (3/1) Bath
- 3 Park
- 4,468 sqft
- Pleasanton
-

Elegant Italian Villa on a quiet court in gated community of Ruby Hill, sitting on a half-acre lot with a 3-car garage. The dramatic Grand Foyer is flanked by a cherry wood-paneled executive office and formal dining room, with a discreet staircase to the upper level. The formal living room features a fireplace, built-ins, and large picture windows overlooking the backyard. The kitchen includes a large island with vegetable sink and bar seating, Jenn-Air double ovens, gas range, stainless appliances, walk-in and butler’s pantries, plus a built-in desk. The breakfast nook is bright with two walls of windows. The family room showcases exposed wood beams, a raised-hearth fireplace, and sliding glass doors to the backyard. Main-floor bedroom with walk-in closet and nearby full bath with backyard access. Upstairs, the primary suite offers a fireplace, two entries to an exceptional walk-in closet, and an en suite bath with jetted tub, shower with seating, and dual vanities. Two additional bedrooms share a full bath. The backyard has a large patio with pergola, built-in BBQ, and a spacious lawn for a pool or ADU. Enjoy Ruby Hill amenities, top schools, and easy access to major routes, downtown Pleasanton, wineries, Silicon Valley, and San Francisco.
- Current Status
- Active - Coming Soon
- Original Price
- $3,885,000
- List Price
- $3,885,000
- On Market Date
- Aug 1, 2025
- Property Type
- Detached
- D/N/S
- Ruby Hill
- Zip Code
- 94566
- MLS ID
- 41106721
- APN
- 9501241
- Year Built
- 1998
- Stories in Building
- 2
- Possession
- Close Of Escrow, Negotiable
- Data Source
- MAXEBRDI
- Origin MLS System
- BAY EAST
Emma C. Smith Elementary School
Public K-5 Elementary
Students: 719 Distance: 1.7mi
William Mendenhall Middle School
Public 6-8 Middle
Students: 965 Distance: 1.7mi
Vintage Hills Elementary School
Public K-5 Elementary
Students: 629 Distance: 2.3mi
Joe Michell K-8 School
Public K-8 Elementary
Students: 819 Distance: 2.3mi
Granada High School
Public 9-12 Secondary
Students: 2282 Distance: 2.4mi
Genius Kids-Pleasanton Bernal
Private PK-6
Students: 120 Distance: 2.5mi
- Bed
- 4
- Bath
- 3.5 (3/1)
- Parking
- 3
- Attached, Int Access From Garage, Garage Faces Side
- SQ FT
- 4,468
- SQ FT Source
- Public Records
- Lot SQ FT
- 21,961.0
- Lot Acres
- 0.5 Acres
- Pool Info
- Possible Pool Site, None, Community
- Kitchen
- Dishwasher, Double Oven, Gas Range, Microwave, Refrigerator, Trash Compactor, Breakfast Bar, Breakfast Nook, Stone Counters, Gas Range/Cooktop, Kitchen Island, Pantry
- Cooling
- Ceiling Fan(s), Central Air
- Disclosures
- Disclosure Package Avail
- Entry Level
- Exterior Details
- Back Yard, Front Yard, Sprinklers Automatic, Sprinklers Front
- Flooring
- Hardwood, Tile, Carpet
- Foundation
- Fire Place
- Family Room, Living Room, Master Bedroom
- Heating
- Zoned, Natural Gas
- Laundry
- Laundry Room, Cabinets, Sink
- Upper Level
- 2 Bedrooms, 1 Bath, Primary Bedrm Suite - 1
- Main Level
- 1 Bedroom, 1.5 Baths, Main Entry
- Possession
- Close Of Escrow, Negotiable
- Architectural Style
- Other, See Remarks
- Non-Master Bathroom Includes
- Shower Over Tub, Solid Surface, Stall Shower, Double Vanity, Window
- Construction Status
- Existing
- Additional Miscellaneous Features
- Back Yard, Front Yard, Sprinklers Automatic, Sprinklers Front
- Location
- Court, Level, Back Yard, Front Yard, Landscaped, Sprinklers In Rear
- Roof
- Tile
- Water and Sewer
- Public
- Fee
- $295
MLS and other Information regarding properties for sale as shown in Theo have been obtained from various sources such as sellers, public records, agents and other third parties. This information may relate to the condition of the property, permitted or unpermitted uses, zoning, square footage, lot size/acreage or other matters affecting value or desirability. Unless otherwise indicated in writing, neither brokers, agents nor Theo have verified, or will verify, such information. If any such information is important to buyer in determining whether to buy, the price to pay or intended use of the property, buyer is urged to conduct their own investigation with qualified professionals, satisfy themselves with respect to that information, and to rely solely on the results of that investigation.
School data provided by GreatSchools. School service boundaries are intended to be used as reference only. To verify enrollment eligibility for a property, contact the school directly.



