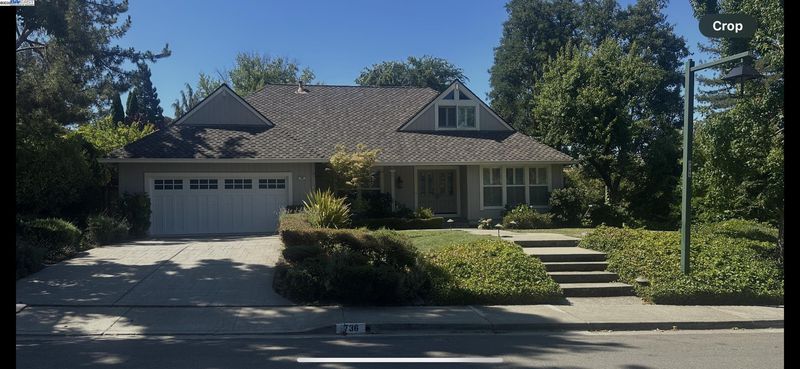
$2,195,000
2,387
SQ FT
$920
SQ/FT
736 Tunbridge Rd
@ Sycamore Valley - Sycamore Homes, Danville
- 5 Bed
- 3 Bath
- 2 Park
- 2,387 sqft
- Danville
-

This well-maintained 5-bedroom, 3-bath home is nestled in the highly sought-after Sycamore neighborhood of Danville. With a flexible floor plan , this home offers the convenience of a main-level primary suite plus two additional bedrooms downstairs—ideal for multi-generational living or a home office setup. Enjoy both formal living and dining rooms as well as a spacious family room off the kitchen, creating an easy flow for entertaining and everyday living. Upstairs, you’ll find two more bedrooms and massive attic storage—approximately 500 sq ft of unfinished space, offering endless potential for future expansion. Outside, the gorgeous, private backyard is a serene retreat perfect for relaxing or hosting gatherings. Located in a community known for its lush greenbelts and friendly atmosphere, Sycamore residents enjoy access to pools, tennis courts, and scenic walking trails—all just minutes from downtown Danville, top-rated schools, and commuter routes.
- Current Status
- Active - Coming Soon
- Original Price
- $2,195,000
- List Price
- $2,195,000
- On Market Date
- Jul 20, 2025
- Property Type
- Detached
- D/N/S
- Sycamore Homes
- Zip Code
- 94526
- MLS ID
- 41105512
- APN
- 2073620086
- Year Built
- 1974
- Stories in Building
- 2
- Possession
- Close Of Escrow
- Data Source
- MAXEBRDI
- Origin MLS System
- BAY EAST
John Baldwin Elementary School
Public K-5 Elementary
Students: 515 Distance: 0.8mi
Charlotte Wood Middle School
Public 6-8 Middle
Students: 978 Distance: 0.8mi
Montessori School Of San Ramon
Private K-3 Montessori, Elementary, Coed
Students: 12 Distance: 1.1mi
Vista Grande Elementary School
Public K-5 Elementary
Students: 623 Distance: 1.3mi
Greenbrook Elementary School
Public K-5 Elementary
Students: 630 Distance: 1.4mi
Sycamore Valley Elementary School
Public K-5 Elementary
Students: 573 Distance: 1.5mi
- Bed
- 5
- Bath
- 3
- Parking
- 2
- Attached, Garage Door Opener
- SQ FT
- 2,387
- SQ FT Source
- Public Records
- Lot SQ FT
- 10,350.0
- Lot Acres
- 0.24 Acres
- Pool Info
- Other, Community
- Kitchen
- Dishwasher, Gas Range, Refrigerator, Gas Water Heater, Breakfast Bar, Breakfast Nook, Counter - Solid Surface, Eat-in Kitchen, Gas Range/Cooktop, Updated Kitchen
- Cooling
- Central Air
- Disclosures
- None
- Entry Level
- Exterior Details
- Back Yard, Front Yard, Sprinklers Automatic, Landscape Back, Landscape Front, Private Entrance
- Flooring
- Tile, Carpet
- Foundation
- Fire Place
- Family Room
- Heating
- Forced Air
- Laundry
- In Garage
- Main Level
- 3 Bedrooms, 2 Baths, Primary Bedrm Suite - 1
- Possession
- Close Of Escrow
- Architectural Style
- Traditional
- Construction Status
- Existing
- Additional Miscellaneous Features
- Back Yard, Front Yard, Sprinklers Automatic, Landscape Back, Landscape Front, Private Entrance
- Location
- Corner Lot, Premium Lot, Secluded
- Roof
- Composition Shingles
- Water and Sewer
- Public
- Fee
- $435
MLS and other Information regarding properties for sale as shown in Theo have been obtained from various sources such as sellers, public records, agents and other third parties. This information may relate to the condition of the property, permitted or unpermitted uses, zoning, square footage, lot size/acreage or other matters affecting value or desirability. Unless otherwise indicated in writing, neither brokers, agents nor Theo have verified, or will verify, such information. If any such information is important to buyer in determining whether to buy, the price to pay or intended use of the property, buyer is urged to conduct their own investigation with qualified professionals, satisfy themselves with respect to that information, and to rely solely on the results of that investigation.
School data provided by GreatSchools. School service boundaries are intended to be used as reference only. To verify enrollment eligibility for a property, contact the school directly.



