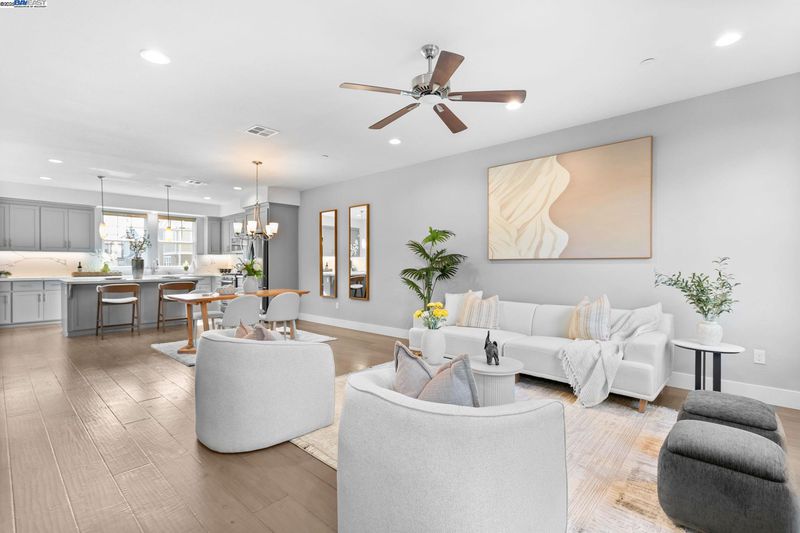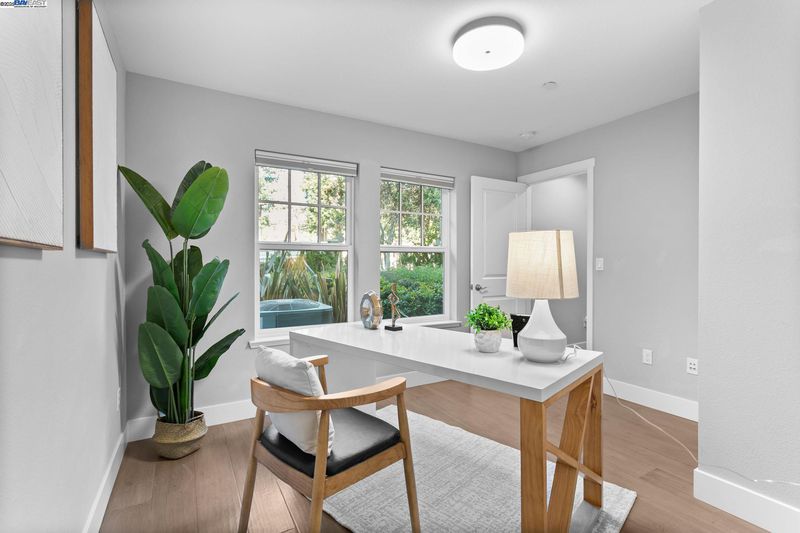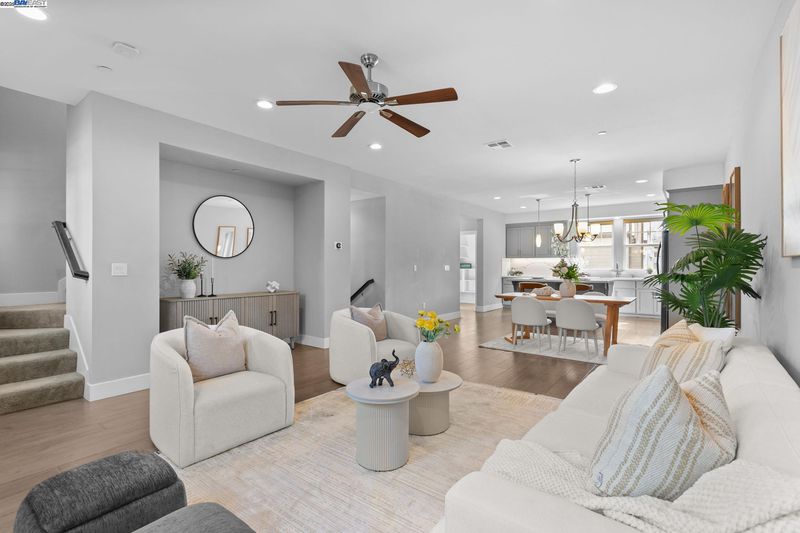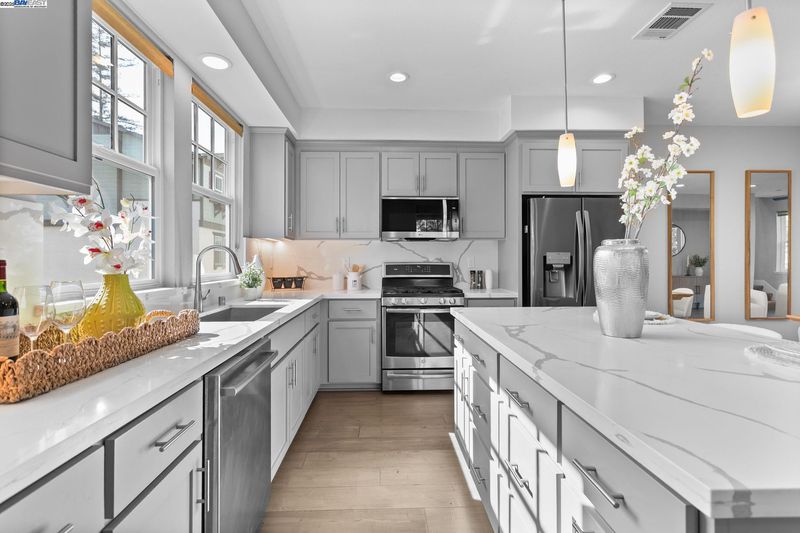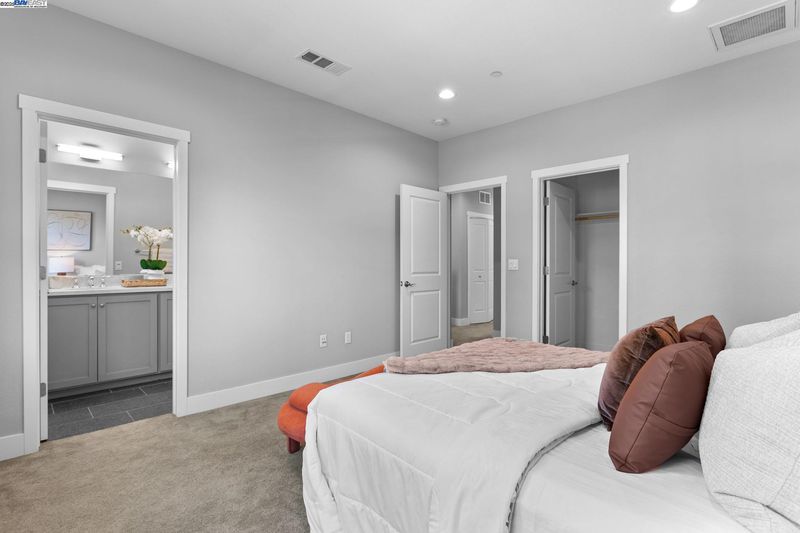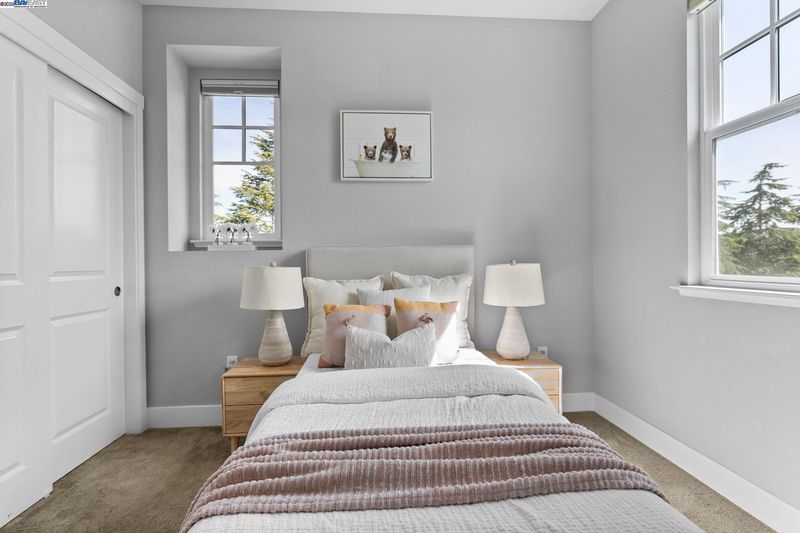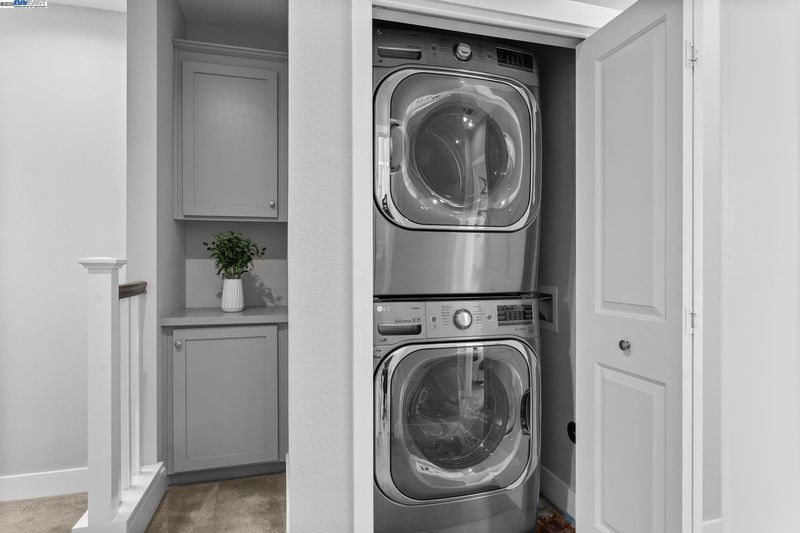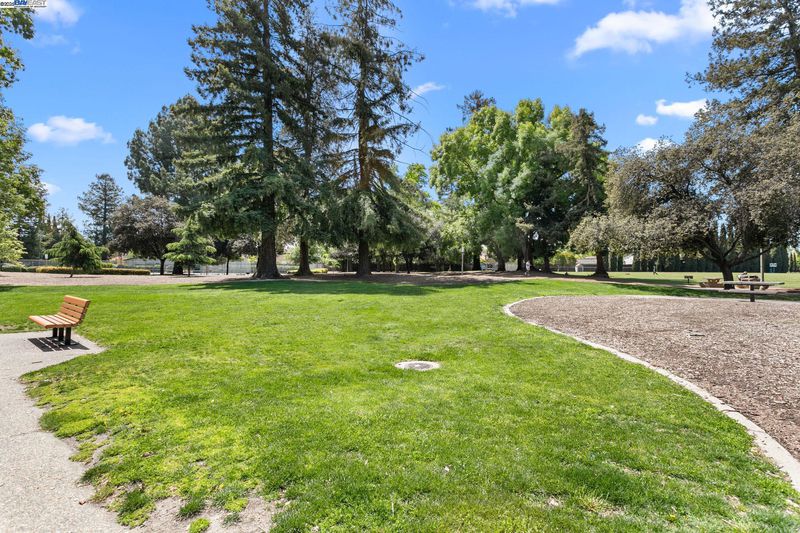
$1,898,000
1,866
SQ FT
$1,017
SQ/FT
1032 Barberry Terrace
@ Aster Avenue - Sunnyvale
- 4 Bed
- 3.5 (3/1) Bath
- 2 Park
- 1,866 sqft
- Sunnyvale
-

Welcome to this beautifully maintained, like-new north-facing corner unit townhome in Sunnyvale’s desirable Lawrence Station community. Enjoy true townhouse PUD ownership with low HOA dues and modern upgrades, including smart home features, dual-zone heating & A/C, and Tesla charger. The ground level offers a private suite—perfect for a home office, gym, or guest space. Upstairs, the sunlit main level features an open-concept layout that connects the gourmet kitchen, dining area, family room, and living room. A built-in desk provides an ideal work-from-home setup with scenic views. The chef’s dream kitchen boasts a huge island with breakfast bar, ample cabinetry, and a generous pantry. The top floor hosts an expansive owner’s suite complete with dual sinks, a walk-in shower, and a large walk-in closet. Two additional bedrooms, a full bathroom, and a convenient upstairs laundry area complete the home. Enjoy a side-by-side 2-car garage and the peace of mind of a community with surveillance cameras and a shared BBQ area. Just a short walk to Lawrence CalTrain, with easy access to major tech employers including Apple, Google, LinkedIn, Nvidia, and Amazon. Parks are just across the street, and Downtown Sunnyvale’s vibrant shops and restaurants are only minutes away. Don’t miss it!
- Current Status
- Active
- Original Price
- $1,898,000
- List Price
- $1,898,000
- On Market Date
- Apr 21, 2025
- Property Type
- Townhouse
- D/N/S
- Sunnyvale
- Zip Code
- 94086
- MLS ID
- 41094072
- APN
- 21365022
- Year Built
- 2019
- Stories in Building
- 3
- Possession
- COE
- Data Source
- MAXEBRDI
- Origin MLS System
- BAY EAST
Monticello Academy
Private K
Students: 12 Distance: 0.6mi
Ponderosa Elementary School
Public K-5 Elementary
Students: 590 Distance: 0.6mi
Santa Clara Christian
Private K-5 Elementary, Religious, Coed
Students: 171 Distance: 0.6mi
St. Lawrence Elementary and Middle School
Private PK-8 Elementary, Religious, Coed
Students: 330 Distance: 0.8mi
St. Lawrence Academy
Private 9-12 Secondary, Religious, Nonprofit
Students: 228 Distance: 0.8mi
New Valley Continuation High School
Public 9-12 Continuation
Students: 127 Distance: 0.9mi
- Bed
- 4
- Bath
- 3.5 (3/1)
- Parking
- 2
- Attached, Guest
- SQ FT
- 1,866
- SQ FT Source
- Public Records
- Lot SQ FT
- 1,414.0
- Lot Acres
- 0.0325 Acres
- Pool Info
- None
- Kitchen
- Dishwasher, Disposal, Gas Range, Microwave, Free-Standing Range, Refrigerator, Dryer, Washer, Tankless Water Heater, Counter - Stone, Garbage Disposal, Gas Range/Cooktop, Island, Pantry, Range/Oven Free Standing
- Cooling
- Zoned
- Disclosures
- None
- Entry Level
- 1
- Exterior Details
- Unit Faces Street
- Flooring
- Hardwood, Tile, Carpet
- Foundation
- Fire Place
- None
- Heating
- Zoned
- Laundry
- In Unit, Upper Level, Washer/Dryer Stacked Incl
- Main Level
- 1 Bedroom, 1 Bath, Main Entry
- Possession
- COE
- Architectural Style
- None
- Non-Master Bathroom Includes
- Tub
- Construction Status
- Existing
- Additional Miscellaneous Features
- Unit Faces Street
- Location
- Corner Lot
- Roof
- Composition Shingles
- Water and Sewer
- Public
- Fee
- $235
MLS and other Information regarding properties for sale as shown in Theo have been obtained from various sources such as sellers, public records, agents and other third parties. This information may relate to the condition of the property, permitted or unpermitted uses, zoning, square footage, lot size/acreage or other matters affecting value or desirability. Unless otherwise indicated in writing, neither brokers, agents nor Theo have verified, or will verify, such information. If any such information is important to buyer in determining whether to buy, the price to pay or intended use of the property, buyer is urged to conduct their own investigation with qualified professionals, satisfy themselves with respect to that information, and to rely solely on the results of that investigation.
School data provided by GreatSchools. School service boundaries are intended to be used as reference only. To verify enrollment eligibility for a property, contact the school directly.
