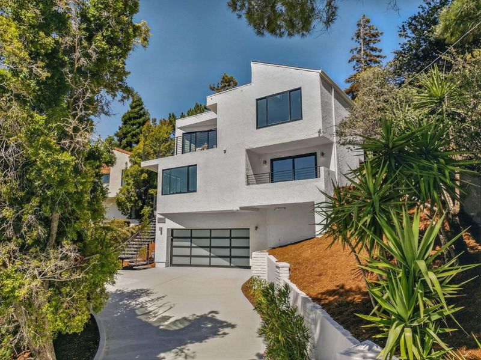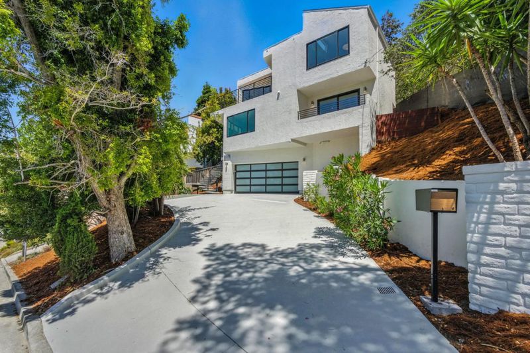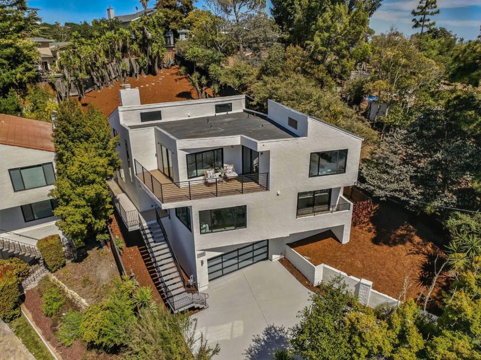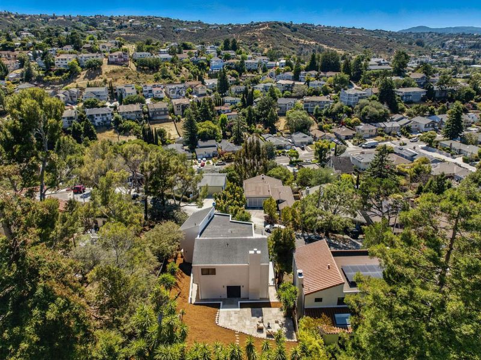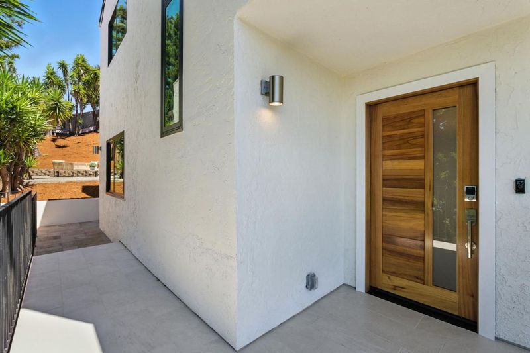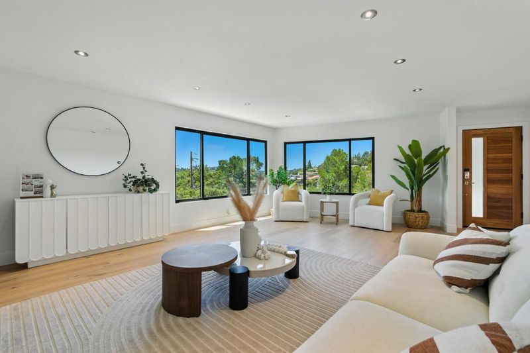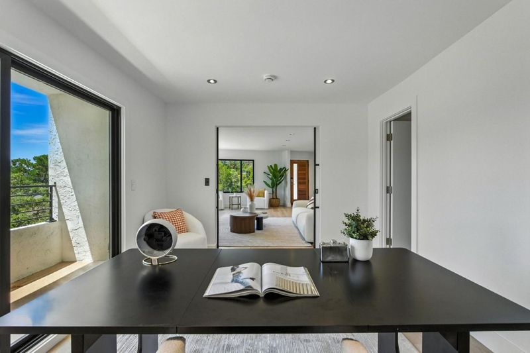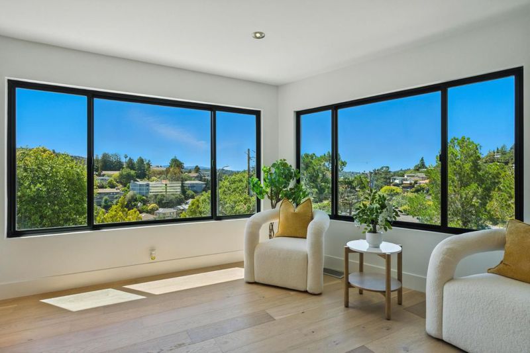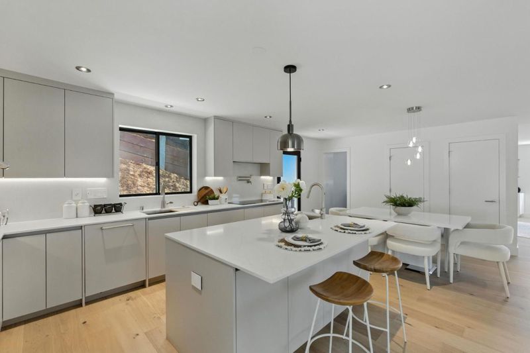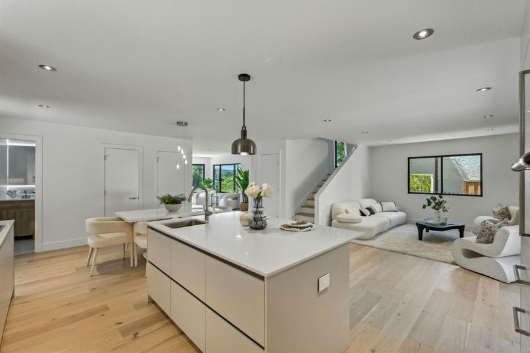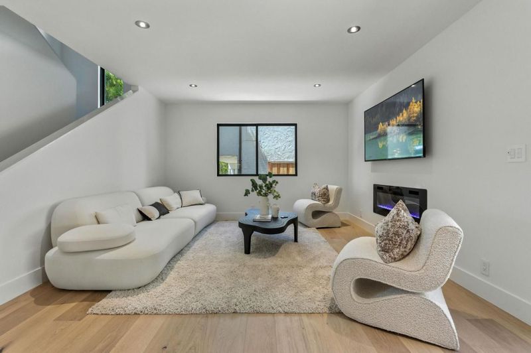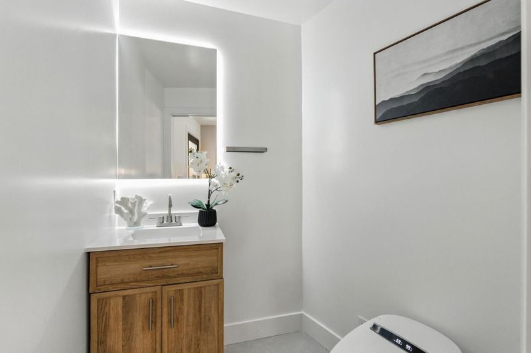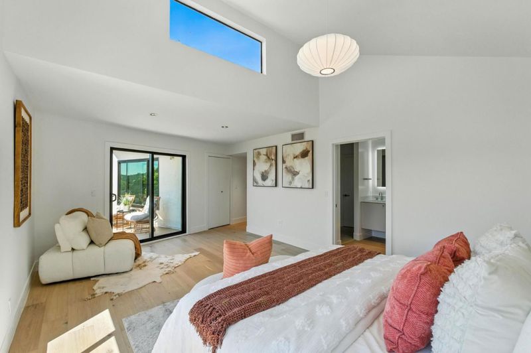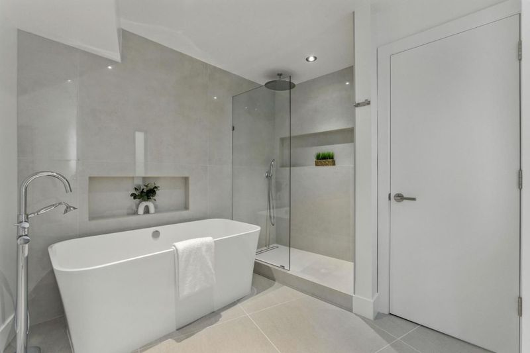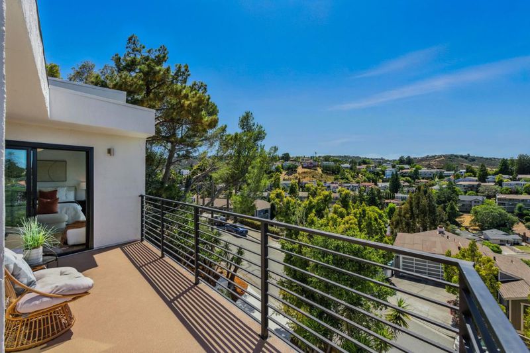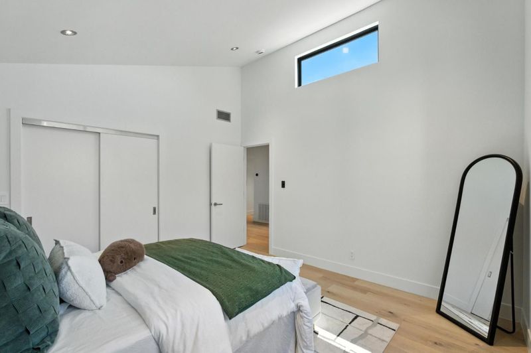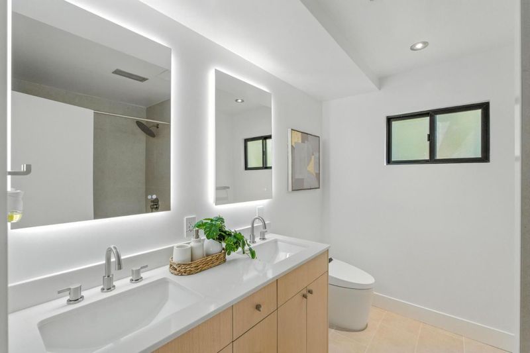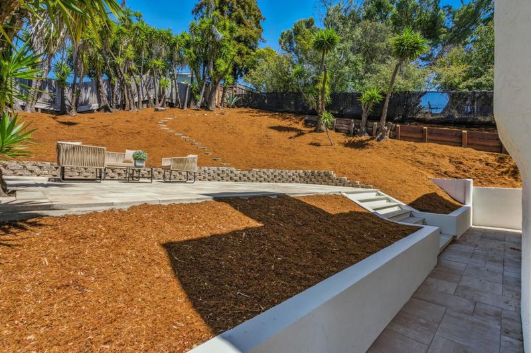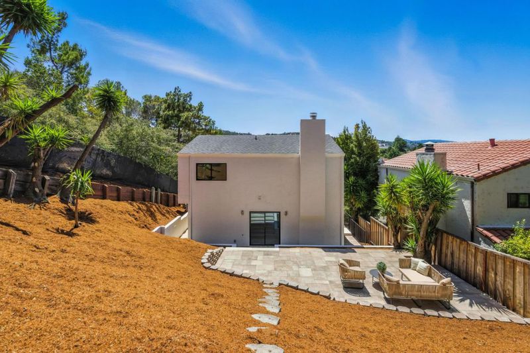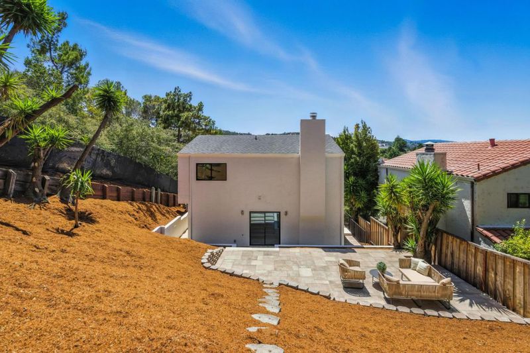
$3,495,000
2,760
SQ FT
$1,266
SQ/FT
324 Clifton Avenue
@ Wellington - 355 - Cordes Etc., San Carlos
- 5 Bed
- 4 (3/1) Bath
- 5 Park
- 2,760 sqft
- San Carlos
-

Stunning Contemporary 5 Bedroom, 3.5 Bath, 2760 SF San Carlos Home with panoramic views. Welcome to your dream home in the heart of San Carlos! This meticulously remodeled and fully redesigned contemporary masterpiece offers the ultimate in luxury, style, and modern conveniences. No detail has been overlooked in this high-end renovation from its elegant designer finishes to its cutting-edge smart home features, this home truly has everything you could ask for. Step into an open-concept living space flooded with natural light, highlighted by sleek lines, and top-of-the-line materials throughout. The gourmet kitchen is a chefs dream, featuring Thermador appliances, custom cabinetry, quartz countertops, and a spacious island perfect for entertaining. Enjoy the seamless integration of smart living with designer smart switches, smart thermostat, and app-controlled lighting and Ring Door camera all designed to enhance comfort, energy efficiency, and peace of mind. The luxurious primary suite offers a spa-inspired bath tub with premium fixtures, designer tile, and ample closet space. Every bathroom has been upgraded with modern vanities and high-end finishes that reflect impeccable taste and attention to detail. The back yard patio offers the perfect location to host guests.
- Days on Market
- 4 days
- Current Status
- Active
- Original Price
- $3,495,000
- List Price
- $3,495,000
- On Market Date
- Jul 25, 2025
- Property Type
- Single Family Home
- Area
- 355 - Cordes Etc.
- Zip Code
- 94070
- MLS ID
- ML82015949
- APN
- 049-314-410
- Year Built
- 1976
- Stories in Building
- 2
- Possession
- COE
- Data Source
- MLSL
- Origin MLS System
- MLSListings, Inc.
Arundel Elementary School
Charter K-4 Elementary
Students: 470 Distance: 0.3mi
Tierra Linda Middle School
Charter 5-8 Middle
Students: 701 Distance: 0.3mi
San Carlos Charter Learning Center
Charter K-8 Elementary
Students: 385 Distance: 0.3mi
Charles Armstrong School
Private 1-8 Special Education, Elementary, Coed
Students: 250 Distance: 0.4mi
Carlmont High School
Public 9-12 Secondary
Students: 2216 Distance: 0.5mi
Notre Dame High School
Private 9-12 Secondary, Religious, All Female
Students: 448 Distance: 0.8mi
- Bed
- 5
- Bath
- 4 (3/1)
- Double Sinks, Dual Flush Toilet, Full on Ground Floor, Half on Ground Floor, Primary - Stall Shower(s), Shower and Tub, Solid Surface, Stall Shower, Tile, Updated Bath
- Parking
- 5
- Attached Garage, Off-Street Parking, On Street, Parking Area
- SQ FT
- 2,760
- SQ FT Source
- Unavailable
- Lot SQ FT
- 7,069.0
- Lot Acres
- 0.162282 Acres
- Kitchen
- 220 Volt Outlet, Cooktop - Electric, Countertop - Quartz, Dishwasher, Exhaust Fan, Garbage Disposal, Hood Over Range, Ice Maker, Island with Sink, Microwave, Oven - Built-In, Oven - Electric, Oven - Self Cleaning, Pantry, Refrigerator
- Cooling
- Central AC, Multi-Zone, Other
- Dining Room
- Breakfast Bar, Dining Area in Family Room, Eat in Kitchen
- Disclosures
- Natural Hazard Disclosure, NHDS Report
- Family Room
- Separate Family Room
- Flooring
- Tile, Wood, Other
- Foundation
- Concrete Perimeter
- Fire Place
- Family Room, Insert
- Heating
- Central Forced Air, Fireplace, Heat Pump, Heating - 2+ Zones
- Laundry
- Electricity Hookup (220V), Upper Floor
- Views
- Hills, Neighborhood
- Possession
- COE
- Architectural Style
- Contemporary
- Fee
- Unavailable
MLS and other Information regarding properties for sale as shown in Theo have been obtained from various sources such as sellers, public records, agents and other third parties. This information may relate to the condition of the property, permitted or unpermitted uses, zoning, square footage, lot size/acreage or other matters affecting value or desirability. Unless otherwise indicated in writing, neither brokers, agents nor Theo have verified, or will verify, such information. If any such information is important to buyer in determining whether to buy, the price to pay or intended use of the property, buyer is urged to conduct their own investigation with qualified professionals, satisfy themselves with respect to that information, and to rely solely on the results of that investigation.
School data provided by GreatSchools. School service boundaries are intended to be used as reference only. To verify enrollment eligibility for a property, contact the school directly.
