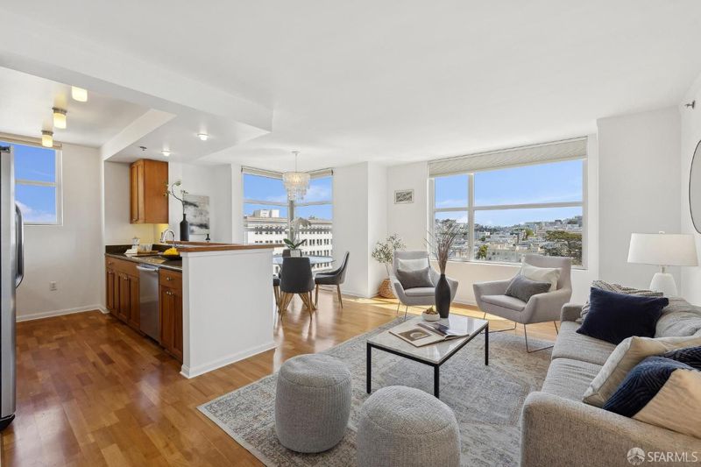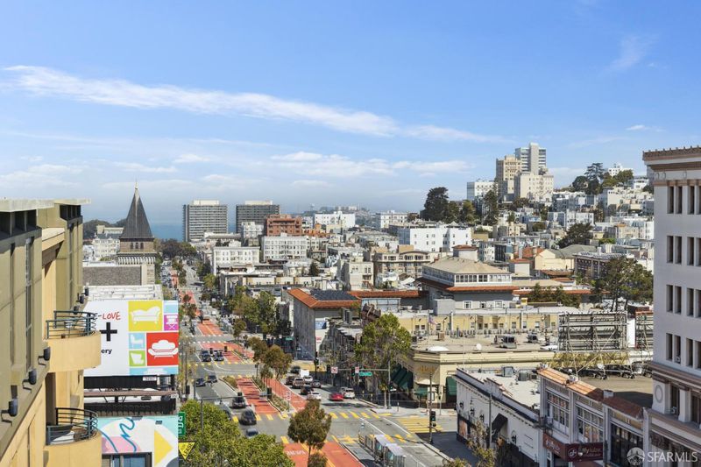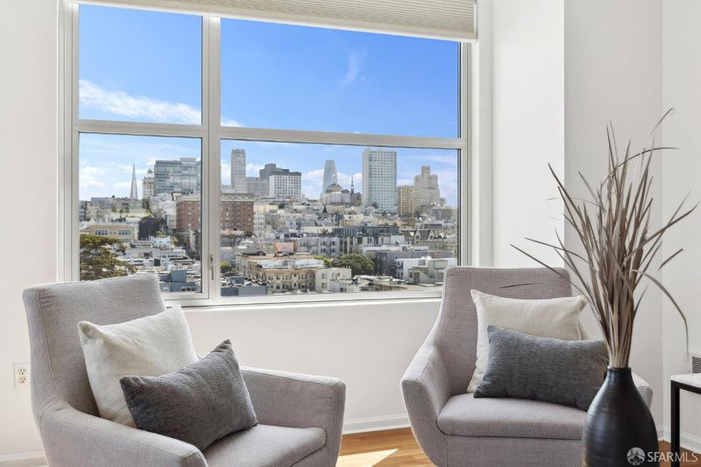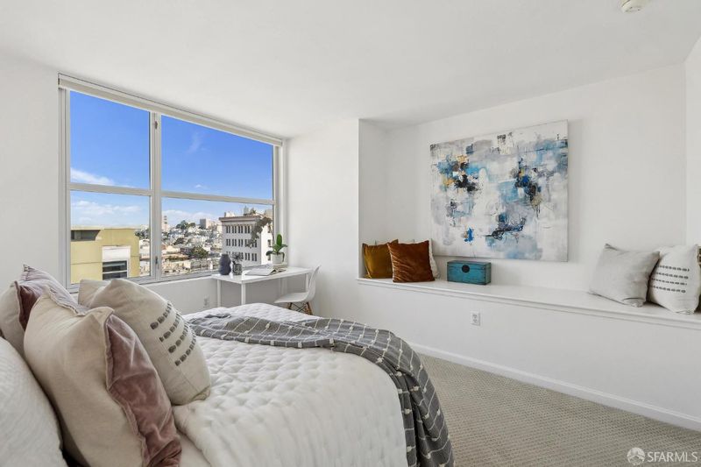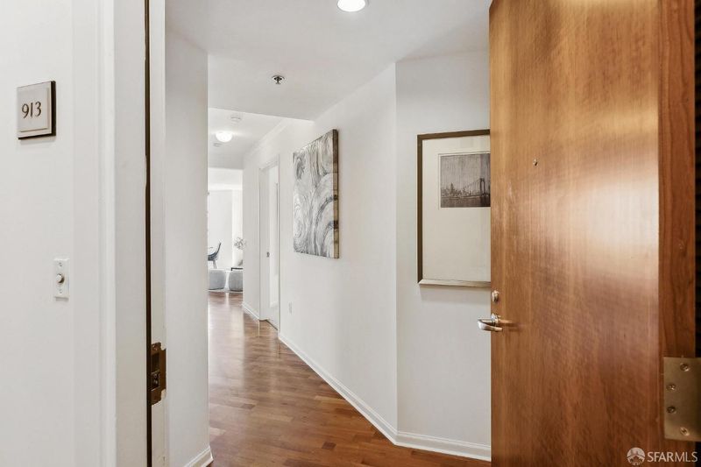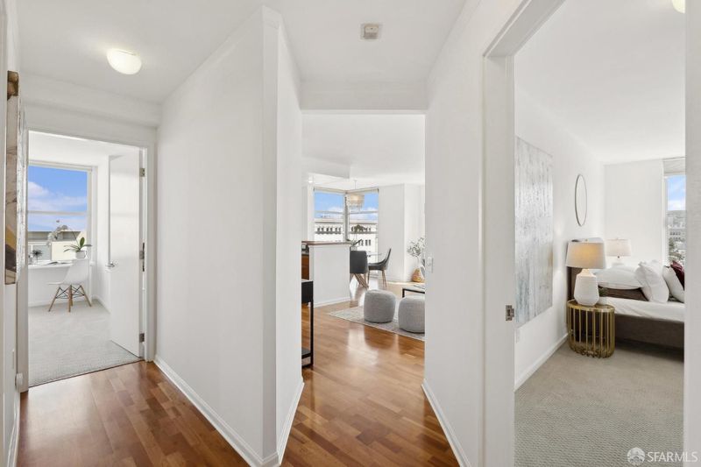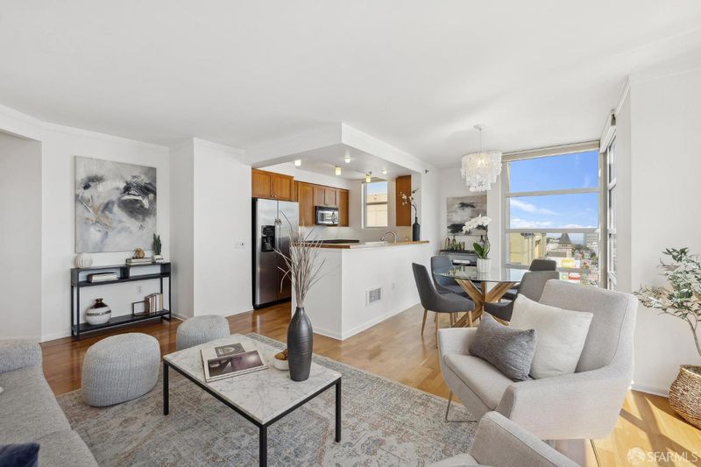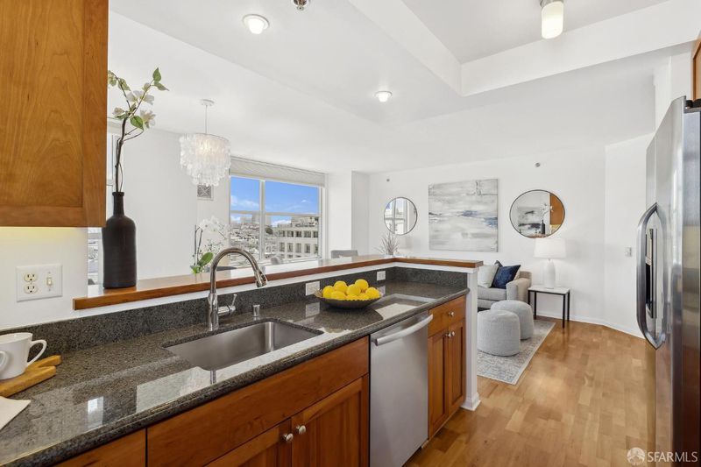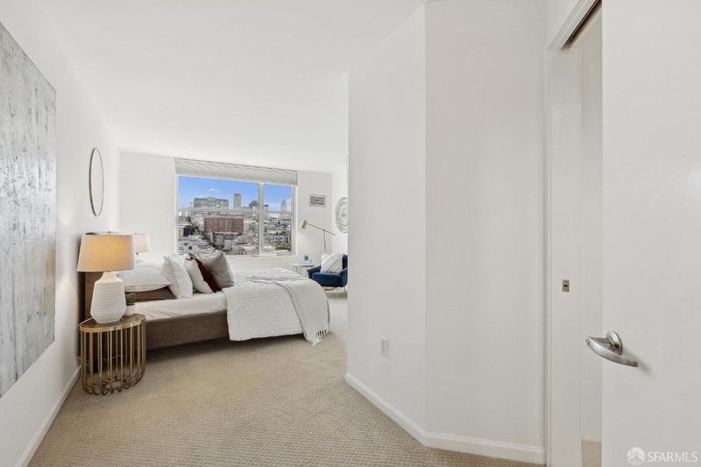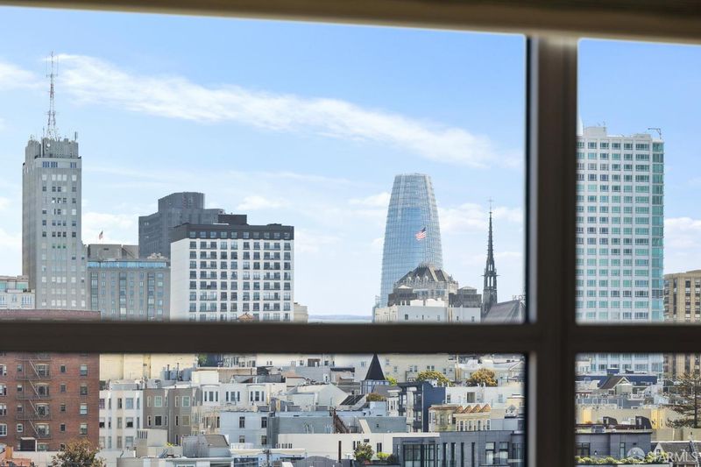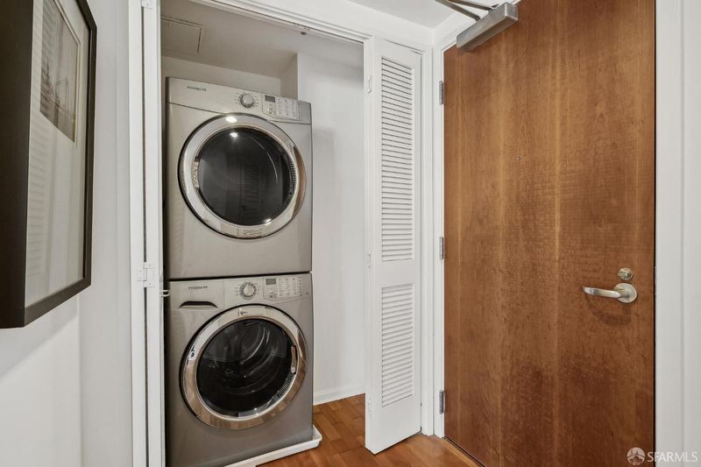
$1,195,000
1,148
SQ FT
$1,041
SQ/FT
1800 Washington St, #913
@ Van Ness - 7 - Pacific Heights, San Francisco
- 2 Bed
- 2 Bath
- 1 Park
- 1,148 sqft
- San Francisco
-

Don't miss this Pacific Heights rare offering! Top Floor corner home with Sweeping Views of the City lights and Bay beyond. The home is flooded with natural light, rich wood & luxe stone interior finishes along with numerous custom built-ins. There is an open floor plan with two bedrooms, one a spacious primary bedroom en suite with a walk-in closet. The coveted split-bedroom floor plan, including two full baths, is ideal for guests, roommates or working from home. It is a true urban oasis! The sunny palm courtyard is just minutes away from your front door, where relaxing in a heated pool and spa awaits you! This sought after building is well-managed, centrally located, and designed for convenience with two elegant lobbies, Security 24/7, on-site property management, Gym, deeded Parking + extra Storage. Experience the thriving neighborhoods of upper Polk, Fillmore and Union Street which offer boutique shops, tons of fine dining, outdoor cafes galore, all you want in vibrant city living within steps of your front door! 98 Walk/Transit Score 98-100.
- Days on Market
- 3 days
- Current Status
- Active
- Original Price
- $1,195,000
- List Price
- $1,195,000
- On Market Date
- Apr 18, 2025
- Property Type
- Condominium
- District
- 7 - Pacific Heights
- Zip Code
- 94109
- MLS ID
- 425030350
- APN
- 0599-274
- Year Built
- 2001
- Stories in Building
- 0
- Number of Units
- 150
- Possession
- Close Of Escrow
- Data Source
- SFAR
- Origin MLS System
St. Brigid School
Private K-8 Elementary, Religious, Coed
Students: 255 Distance: 0.2mi
Spring Valley Elementary School
Public K-5 Elementary, Core Knowledge
Students: 327 Distance: 0.3mi
Redding Elementary School
Public K-5 Elementary
Students: 240 Distance: 0.3mi
Stuart Hall High School
Private 9-12 Secondary, Religious, All Male
Students: 203 Distance: 0.4mi
Sherman Elementary School
Public K-5 Elementary
Students: 384 Distance: 0.4mi
Hamlin, The
Private K-8 Elementary, All Female
Students: 410 Distance: 0.5mi
- Bed
- 2
- Bath
- 2
- Stone, Tile, Tub w/Shower Over
- Parking
- 1
- Attached, Covered, Enclosed, Garage Door Opener, Interior Access, Underground Parking
- SQ FT
- 1,148
- SQ FT Source
- Unavailable
- Lot SQ FT
- 38,432.0
- Lot Acres
- 0.8823 Acres
- Pool Info
- Built-In, Common Facility, Lap
- Kitchen
- Granite Counter
- Dining Room
- Dining/Living Combo
- Living Room
- View
- Flooring
- Carpet, Stone, Wood
- Heating
- Electric, Wall Furnace
- Laundry
- Laundry Closet, Washer/Dryer Stacked Included
- Main Level
- Bedroom(s), Full Bath(s), Kitchen, Living Room, Primary Bedroom
- Views
- City, City Lights, Panoramic
- Possession
- Close Of Escrow
- Architectural Style
- Contemporary
- Special Listing Conditions
- None
- * Fee
- $1,096
- Name
- Pacific Place HOA
- *Fee includes
- Common Areas, Elevator, Insurance on Structure, Maintenance Exterior, Maintenance Grounds, Management, Pool, Security, Sewer, Trash, and Water
MLS and other Information regarding properties for sale as shown in Theo have been obtained from various sources such as sellers, public records, agents and other third parties. This information may relate to the condition of the property, permitted or unpermitted uses, zoning, square footage, lot size/acreage or other matters affecting value or desirability. Unless otherwise indicated in writing, neither brokers, agents nor Theo have verified, or will verify, such information. If any such information is important to buyer in determining whether to buy, the price to pay or intended use of the property, buyer is urged to conduct their own investigation with qualified professionals, satisfy themselves with respect to that information, and to rely solely on the results of that investigation.
School data provided by GreatSchools. School service boundaries are intended to be used as reference only. To verify enrollment eligibility for a property, contact the school directly.
