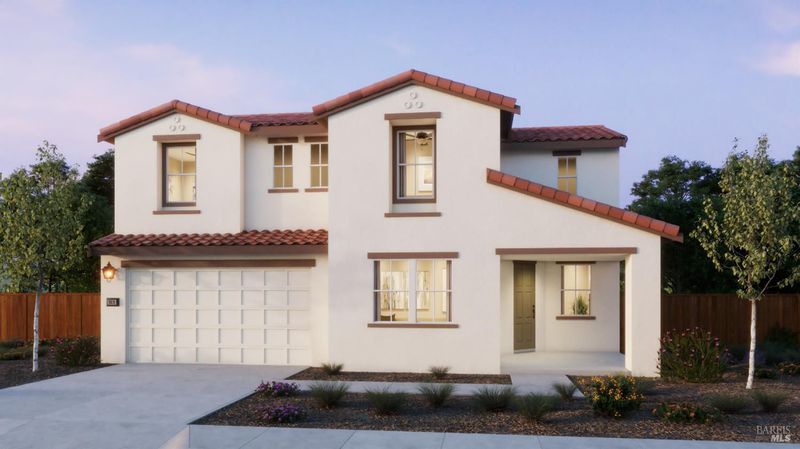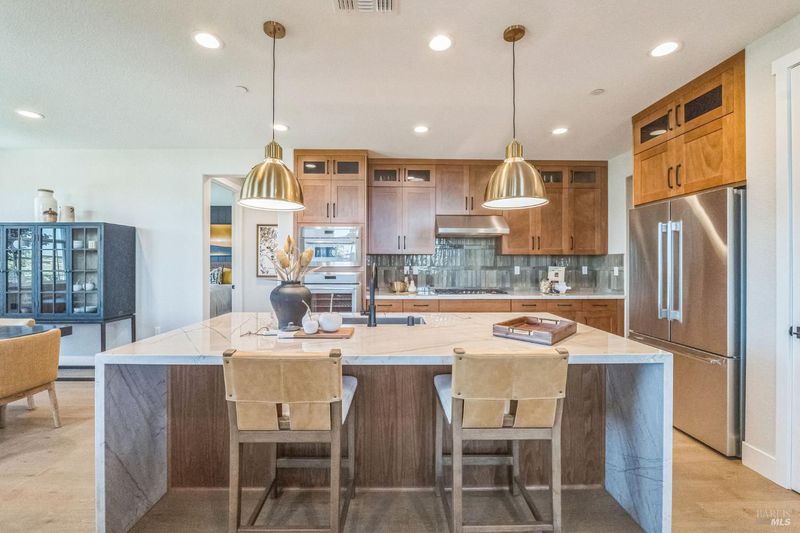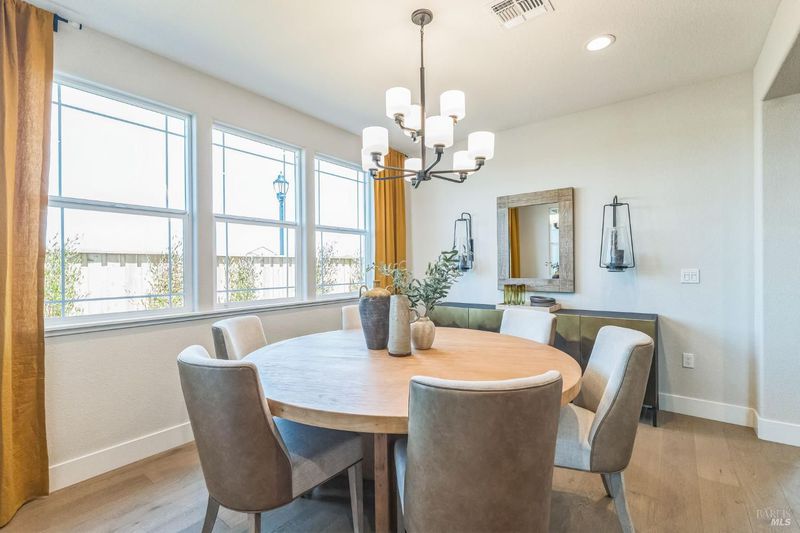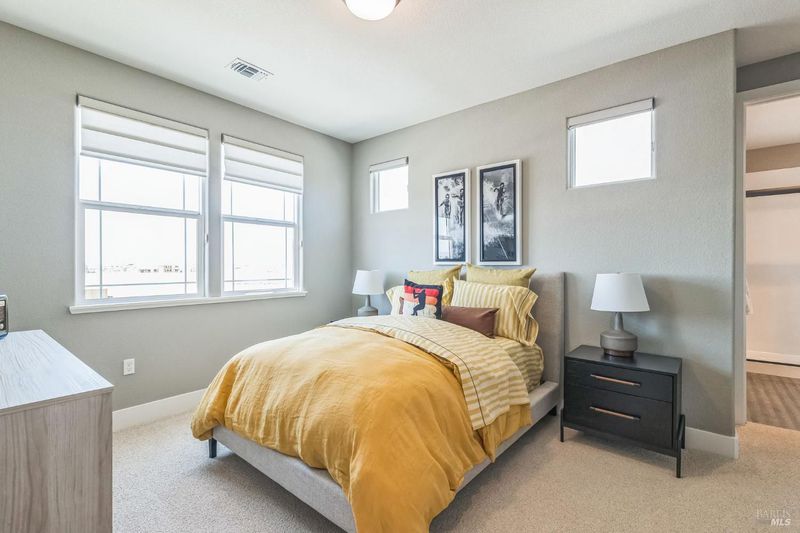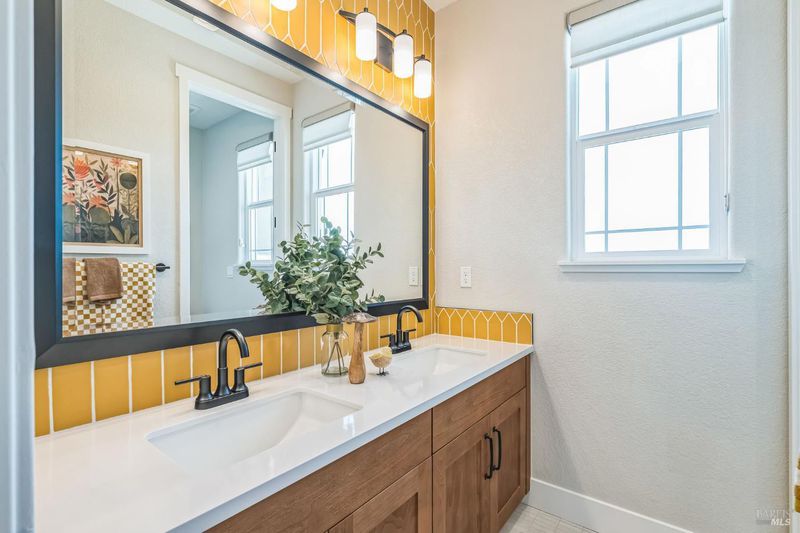
$850,900
3,425
SQ FT
$248
SQ/FT
665 Grizzly Street
@ Castle Street - Bethel Island/Byron/Knigh, Oakley
- 5 Bed
- 5 (4/1) Bath
- 5 Park
- 3,425 sqft
- Oakley
-

Spacious 9,800+ Sq Ft Lot with No Rear Neighbors! This exceptional new construction home sits on an oversized lot and features a covered patio pre-wired for a ceiling fan all that's missing is your next gathering! Inside, there's no shortage of space with separate living, dining, and family rooms, offering flexible layout options for any lifestyle. The chef's kitchen is a standout, with extended cabinetry to the ceiling for maximum storage, Bosch appliances, and plenty of prep space. Thoughtful upgrades continue throughout the home, including a sleek frameless shower in the primary bathroom, upgraded lighting, and a stunning stair railing. Best of all, there's still time to personalize your flooring, countertops, and backsplash selections make this home truly yours!
- Days on Market
- 0 days
- Current Status
- Active
- Original Price
- $850,900
- List Price
- $850,900
- On Market Date
- Sep 4, 2025
- Property Type
- Single Family Residence
- Area
- Bethel Island/Byron/Knigh
- Zip Code
- 94561
- MLS ID
- 325079125
- APN
- 032-630-025
- Year Built
- 0
- Stories in Building
- Unavailable
- Possession
- Close Of Escrow
- Data Source
- BAREIS
- Origin MLS System
Trinity Christian Schools
Private PK-11 Elementary, Religious, Nonprofit
Students: 178 Distance: 0.0mi
Oakley Elementary School
Public K-5 Elementary
Students: 418 Distance: 0.3mi
O'hara Park Middle School
Public 6-8 Middle
Students: 813 Distance: 0.6mi
Vintage Parkway Elementary School
Public K-5 Elementary
Students: 534 Distance: 0.6mi
Laurel Elementary School
Public K-5 Elementary
Students: 488 Distance: 1.0mi
Delta Vista Middle School
Public 6-8 Middle
Students: 904 Distance: 1.3mi
- Bed
- 5
- Bath
- 5 (4/1)
- Double Sinks, Shower Stall(s), Soaking Tub, Window
- Parking
- 5
- Attached, Garage Facing Front, Interior Access, Side-by-Side, Tandem Garage
- SQ FT
- 3,425
- SQ FT Source
- Builder
- Lot SQ FT
- 427,323,600.0
- Lot Acres
- 9,810.0 Acres
- Kitchen
- Island w/Sink
- Cooling
- Ceiling Fan(s), Central, MultiZone
- Dining Room
- Breakfast Nook, Formal Area
- Family Room
- Great Room
- Foundation
- Concrete, Slab
- Heating
- Central, MultiZone, Natural Gas
- Laundry
- Cabinets, Electric, Hookups Only, Inside Room, Upper Floor
- Upper Level
- Bedroom(s), Full Bath(s), Loft, Primary Bedroom
- Main Level
- Bedroom(s), Dining Room, Family Room, Full Bath(s), Garage, Kitchen, Living Room, Street Entrance
- Possession
- Close Of Escrow
- Architectural Style
- Spanish
- Fee
- $0
MLS and other Information regarding properties for sale as shown in Theo have been obtained from various sources such as sellers, public records, agents and other third parties. This information may relate to the condition of the property, permitted or unpermitted uses, zoning, square footage, lot size/acreage or other matters affecting value or desirability. Unless otherwise indicated in writing, neither brokers, agents nor Theo have verified, or will verify, such information. If any such information is important to buyer in determining whether to buy, the price to pay or intended use of the property, buyer is urged to conduct their own investigation with qualified professionals, satisfy themselves with respect to that information, and to rely solely on the results of that investigation.
School data provided by GreatSchools. School service boundaries are intended to be used as reference only. To verify enrollment eligibility for a property, contact the school directly.
