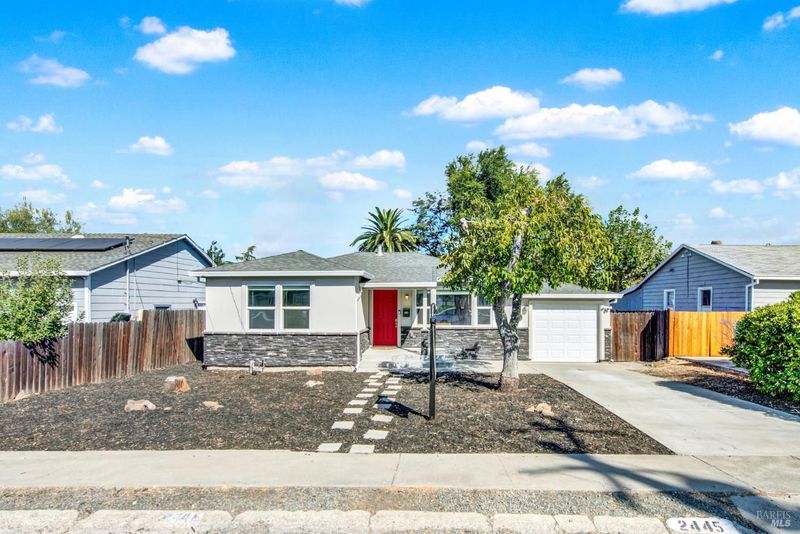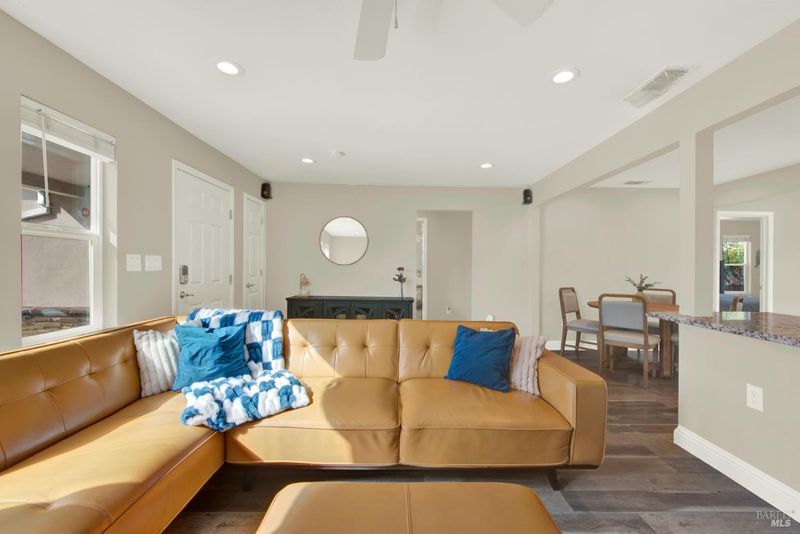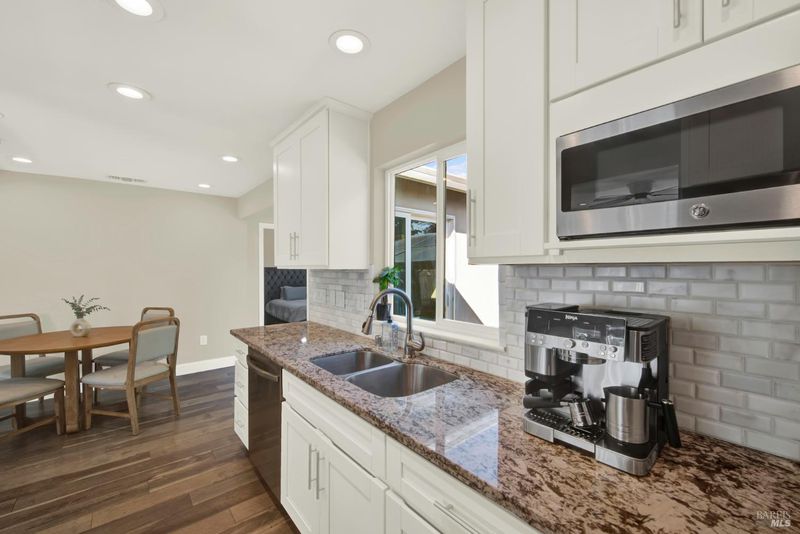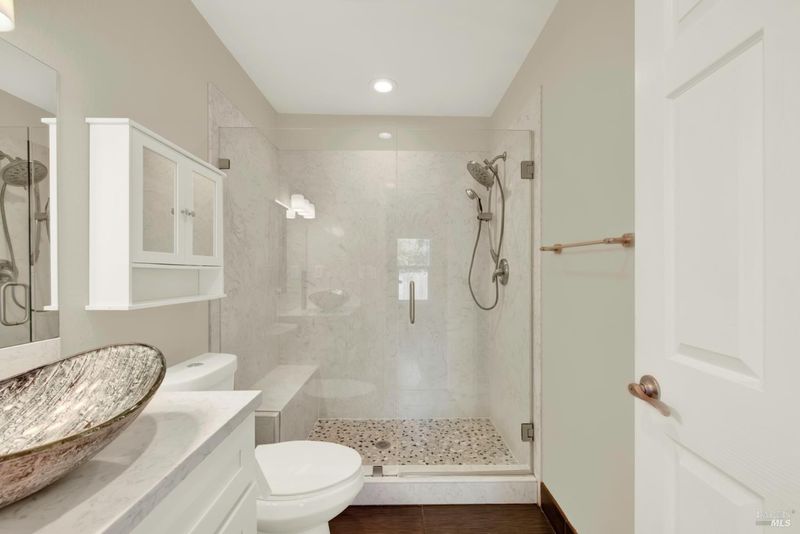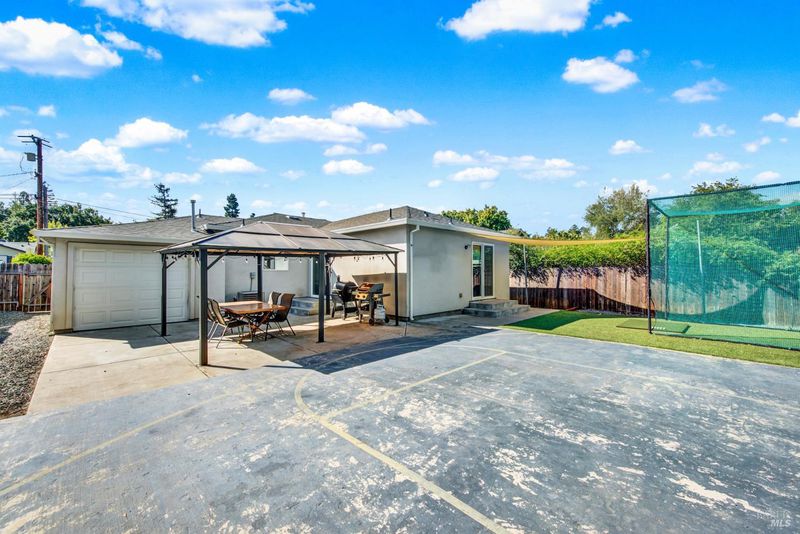
$699,000
1,151
SQ FT
$607
SQ/FT
2445 Maple Avenue
@ East St - Concord
- 3 Bed
- 2 Bath
- 2 Park
- 1,151 sqft
- Concord
-

-
Sat Sep 13, 11:00 am - 1:00 pm
-
Sun Sep 14, 11:00 am - 1:00 pm
Move in ready and beautifully updated! This 3 bedroom, 2 bathroom home offers a bright and open floor plan design for both comfort and style. Step inside to find recessed lighting, dual pane windows, and durable laminate flooring throughout. The remodeled kitchen is a stand out featuring granite countertops, tile backsplash, stainless steel appliances, and sleek cabinetry that flow seamlessly into the dining and living areas. Both bathrooms have been tastefully renovated with the master bath boasting an oversized custom shower with quartz walls, bench, tile floor, and frameless glass enclosure. Outside enjoy a spacious backyard with its own basketball court and golf practice area! Perfect for entertaining, gardening, or future expansion. Conveniently located near downtown, BART, shopping, and dining This home combines modern upgrades with an excellent location for easy living.
- Days on Market
- 0 days
- Current Status
- Active
- Original Price
- $699,000
- List Price
- $699,000
- On Market Date
- Sep 10, 2025
- Property Type
- Single Family Residence
- Area
- Concord
- Zip Code
- 94520
- MLS ID
- 325081264
- APN
- 112-173-013-7
- Year Built
- 1942
- Stories in Building
- Unavailable
- Possession
- Close Of Escrow, Seller Rent Back
- Data Source
- BAREIS
- Origin MLS System
Mt. Diablo High School
Public 9-12 Secondary
Students: 1448 Distance: 0.3mi
Queen Of All Saints Elementary School
Private K-8 Elementary, Religious, Coed
Students: 222 Distance: 0.4mi
Olympic Continuation High School
Public 9-12 Continuation
Students: 258 Distance: 0.6mi
Seneca Family Of Agencies, Olivera School
Private 5-12 Special Education, Secondary, Coed
Students: 36 Distance: 0.6mi
Crossroads High (Continuation) School
Public 9-12 Continuation
Students: 33 Distance: 0.6mi
Holbrook Language Academy
Public K-5
Students: 276 Distance: 0.7mi
- Bed
- 3
- Bath
- 2
- Quartz, Shower Stall(s)
- Parking
- 2
- Garage Facing Front
- SQ FT
- 1,151
- SQ FT Source
- Assessor Auto-Fill
- Lot SQ FT
- 7,148.0
- Lot Acres
- 0.1641 Acres
- Kitchen
- Granite Counter, Kitchen/Family Combo
- Cooling
- Ceiling Fan(s), Central
- Dining Room
- Space in Kitchen
- Flooring
- Laminate
- Foundation
- Raised
- Fire Place
- Electric
- Heating
- Central
- Laundry
- In Garage
- Main Level
- Bedroom(s), Family Room, Full Bath(s), Garage, Kitchen, Primary Bedroom
- Possession
- Close Of Escrow, Seller Rent Back
- Architectural Style
- Traditional
- Fee
- $0
MLS and other Information regarding properties for sale as shown in Theo have been obtained from various sources such as sellers, public records, agents and other third parties. This information may relate to the condition of the property, permitted or unpermitted uses, zoning, square footage, lot size/acreage or other matters affecting value or desirability. Unless otherwise indicated in writing, neither brokers, agents nor Theo have verified, or will verify, such information. If any such information is important to buyer in determining whether to buy, the price to pay or intended use of the property, buyer is urged to conduct their own investigation with qualified professionals, satisfy themselves with respect to that information, and to rely solely on the results of that investigation.
School data provided by GreatSchools. School service boundaries are intended to be used as reference only. To verify enrollment eligibility for a property, contact the school directly.
