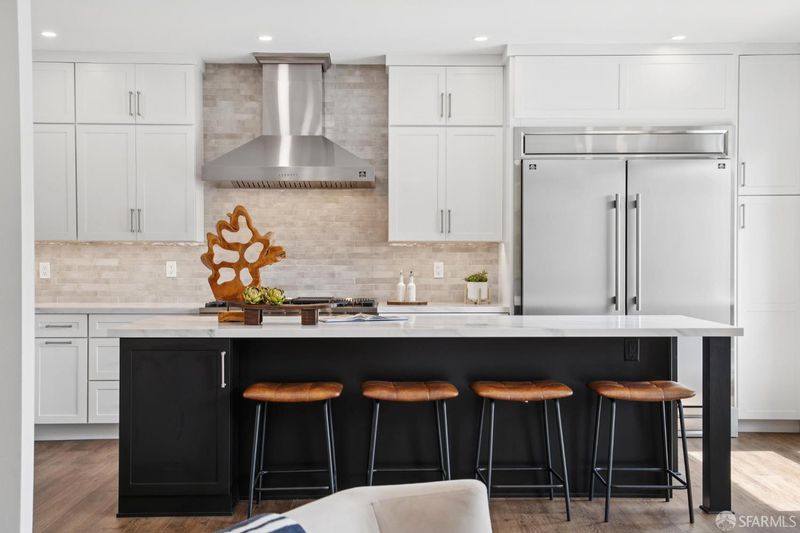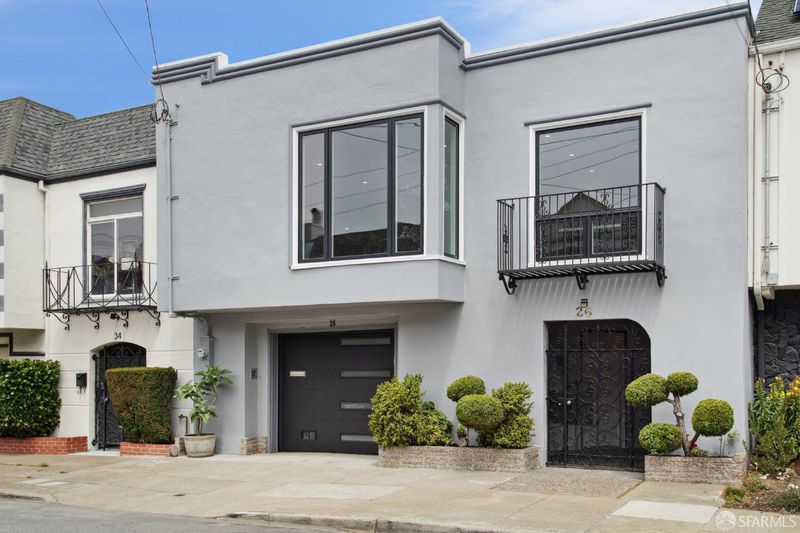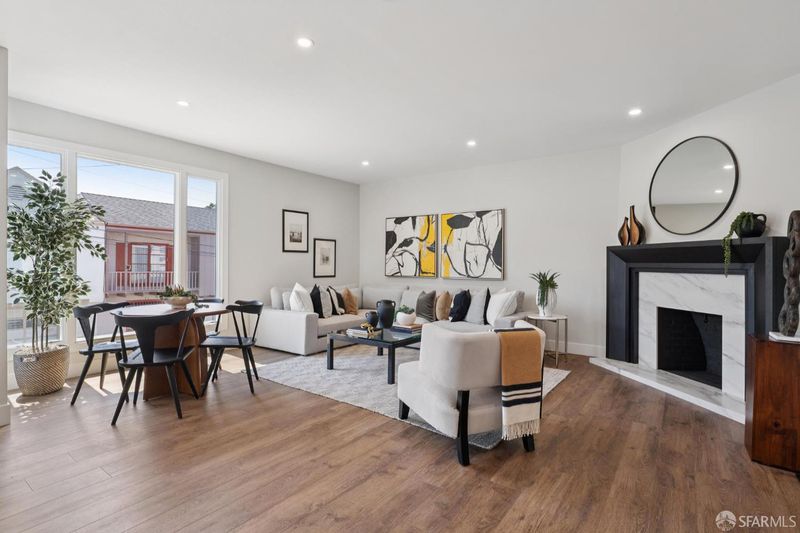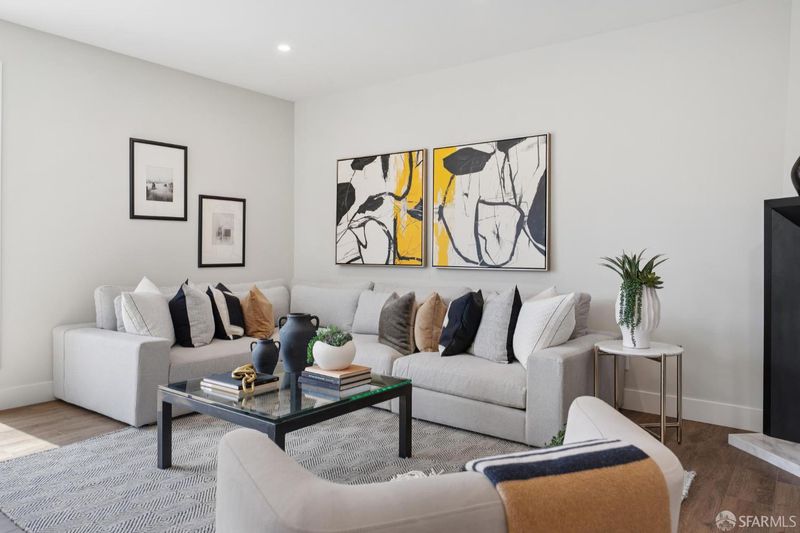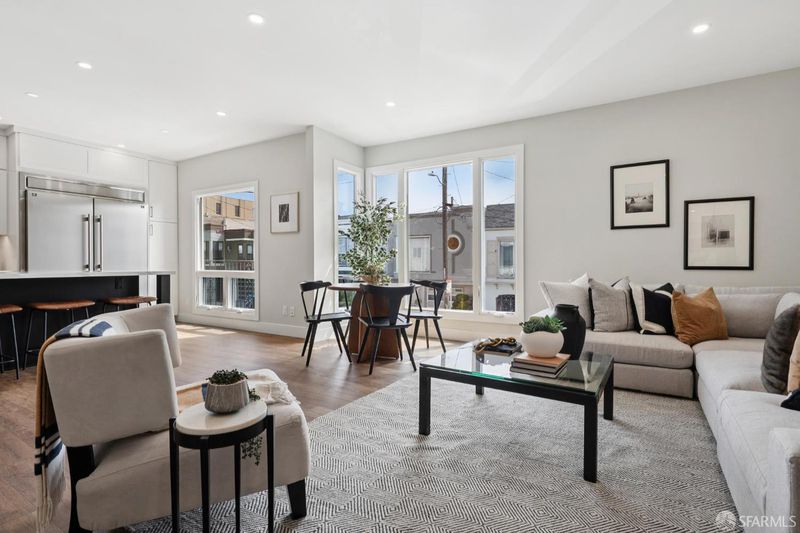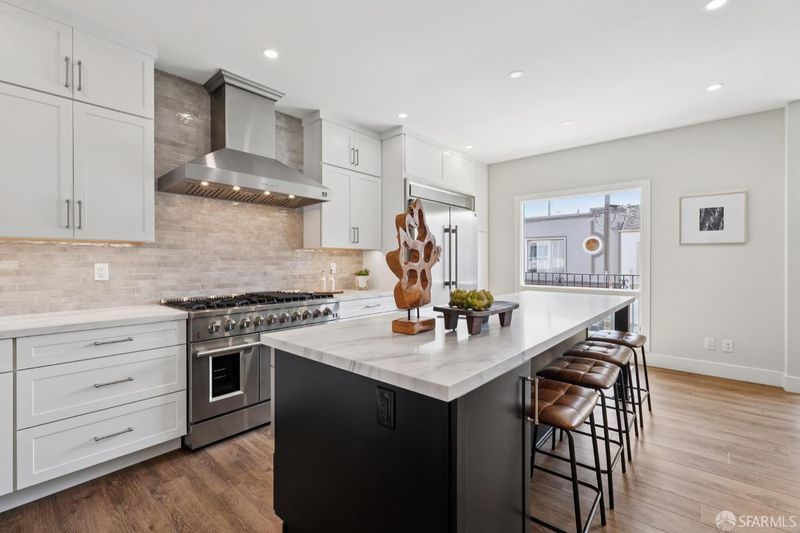
$1,395,000
1,721
SQ FT
$811
SQ/FT
26 Valerton Ct
@ Cayuga - 10 - Mission Terrace, San Francisco
- 3 Bed
- 2 Bath
- 2 Park
- 1,721 sqft
- San Francisco
-

-
Wed Sep 10, 4:00 pm - 6:00 pm
Wednesday evening showing!
-
Sat Sep 13, 2:00 pm - 4:00 pm
Saturday showing!
-
Sun Sep 14, 2:00 pm - 4:00 pm
Sunday showing!
-
Tue Sep 16, 2:15 pm - 4:00 pm
Tuesday showing - buyers welcome!
Extensively renovated from top to bottom, this Mission Terrace gem offers modern comfort with timeless style. Updates include new electrical (200 amps) and plumbing systems, new roof, new heating system, new double-paned windows, new floors, recessed lighting throughout, and foundation upgrades. The stunning contemporary kitchen is the heart of the home, showcasing an oversized island with seating, quartz counters, floor-to-ceiling Schrock cabinetry with soft close technology, built-in microwave, 48-inch 8-burner Forno double-oven range with matching hood, and an 60-inch side by side counter-depth Forno refrigerator/freezer. Crafted for today's lifestyle, the open floor plan seamlessly integrates the kitchen with a generous living and dining area, anchored by a striking fireplace with a custom mantle and hearth. Bathrooms feature carefully curated tiles with custom patterns and finishes, while the bedrooms are light-filled and well-proportioned, each outfitted with closet organizers. A two-car garage includes a laundry area with brand-new machines, a utility sink, and built-in cabinetry for added storage. Tucked away on a tranquil cul-de-sac in family-friendly Mission Terrace, this beautifully reimagined home combines thoughtful upgrades with a welcoming neighborhood setting.
- Days on Market
- 0 days
- Current Status
- Active
- Original Price
- $1,395,000
- List Price
- $1,395,000
- On Market Date
- Sep 9, 2025
- Property Type
- Single Family Residence
- District
- 10 - Mission Terrace
- Zip Code
- 94112
- MLS ID
- 425068649
- APN
- 6954-024C
- Year Built
- 1947
- Stories in Building
- 0
- Possession
- Close Of Escrow
- Data Source
- SFAR
- Origin MLS System
Golden Bridges School
Private K
Students: 90 Distance: 0.1mi
Balboa High School
Public 9-12 Secondary
Students: 1217 Distance: 0.1mi
Denman (James) Middle School
Public 6-8 Middle
Students: 835 Distance: 0.2mi
Corpus Christi School
Private K-8 Elementary, Religious, Coed
Students: NA Distance: 0.4mi
Leadership High School
Charter 9-12 Secondary, Coed
Students: 324 Distance: 0.4mi
San Francisco Community Alternative School
Public K-8 Elementary
Students: 280 Distance: 0.4mi
- Bed
- 3
- Bath
- 2
- Parking
- 2
- Attached, Covered, Garage Door Opener
- SQ FT
- 1,721
- SQ FT Source
- Unavailable
- Lot SQ FT
- 1,707.0
- Lot Acres
- 0.0392 Acres
- Possession
- Close Of Escrow
- Special Listing Conditions
- None
- Fee
- $0
MLS and other Information regarding properties for sale as shown in Theo have been obtained from various sources such as sellers, public records, agents and other third parties. This information may relate to the condition of the property, permitted or unpermitted uses, zoning, square footage, lot size/acreage or other matters affecting value or desirability. Unless otherwise indicated in writing, neither brokers, agents nor Theo have verified, or will verify, such information. If any such information is important to buyer in determining whether to buy, the price to pay or intended use of the property, buyer is urged to conduct their own investigation with qualified professionals, satisfy themselves with respect to that information, and to rely solely on the results of that investigation.
School data provided by GreatSchools. School service boundaries are intended to be used as reference only. To verify enrollment eligibility for a property, contact the school directly.
