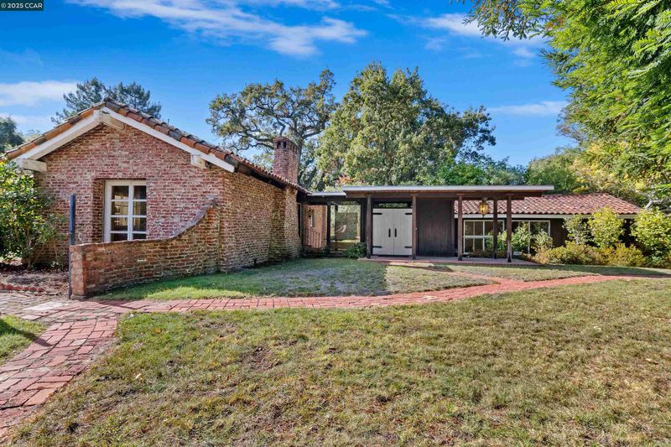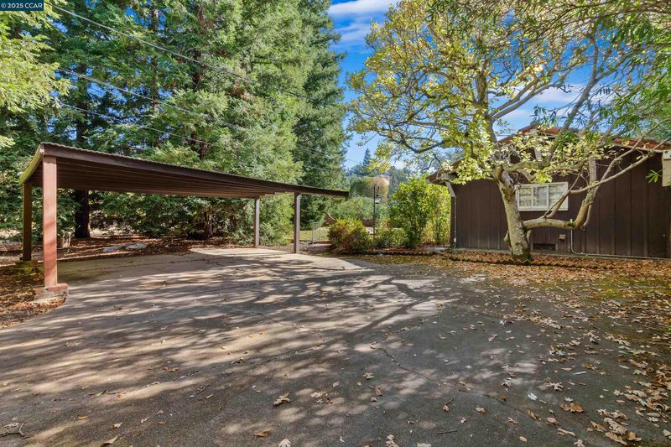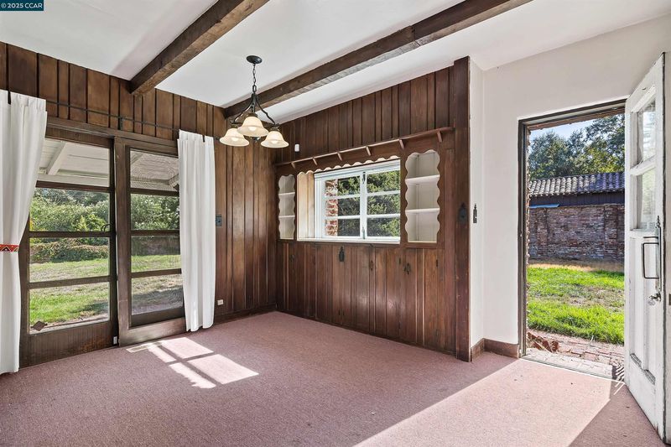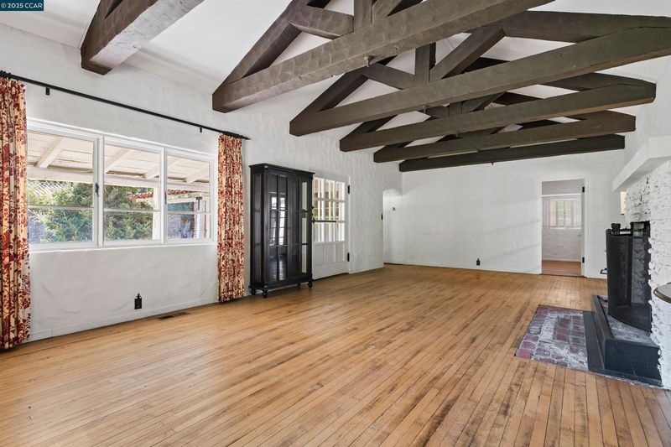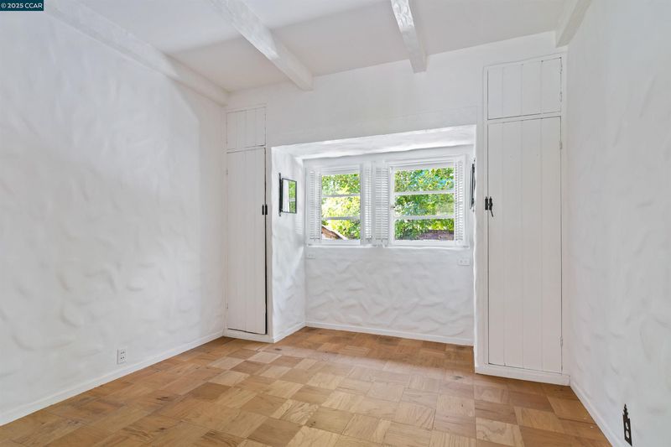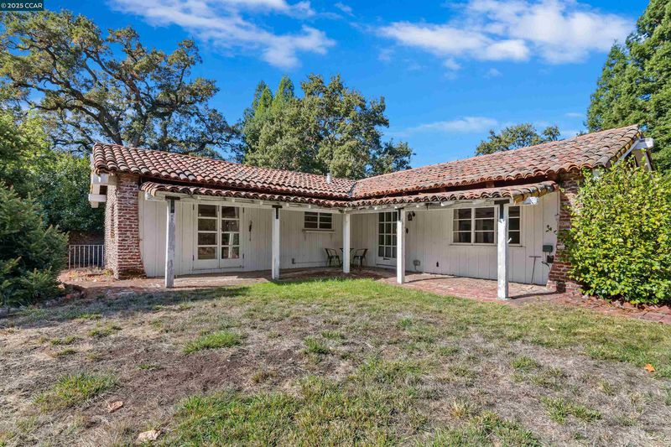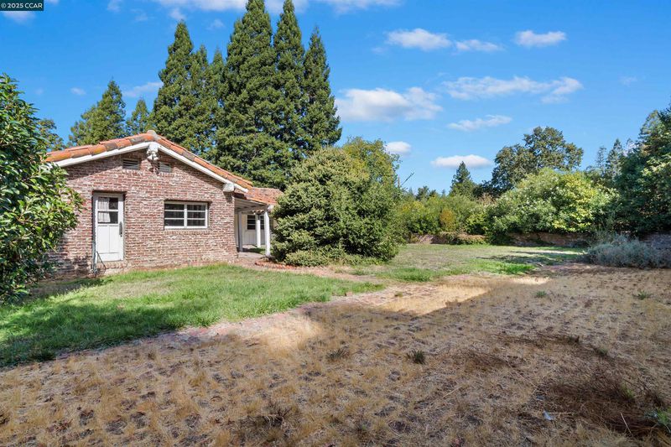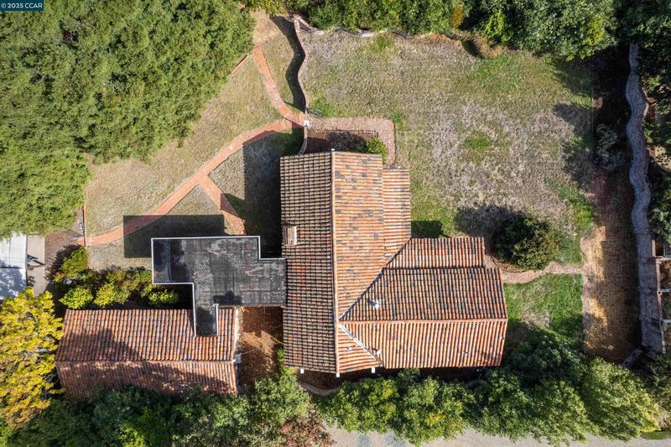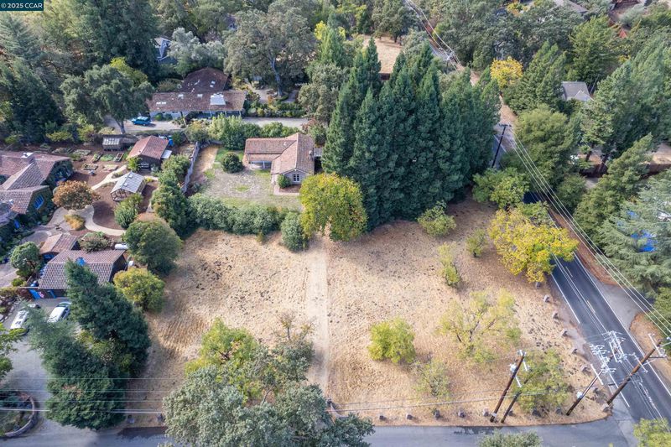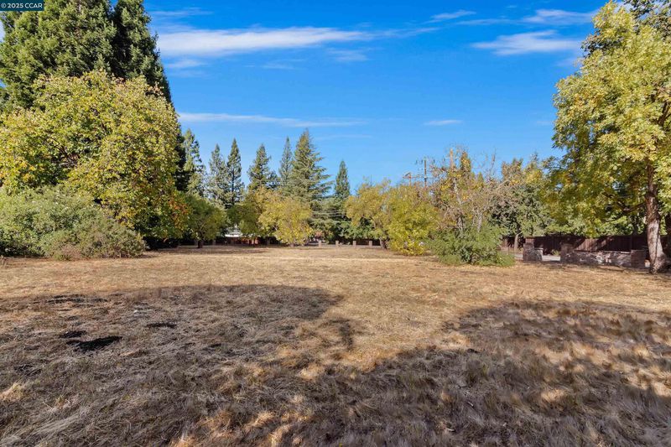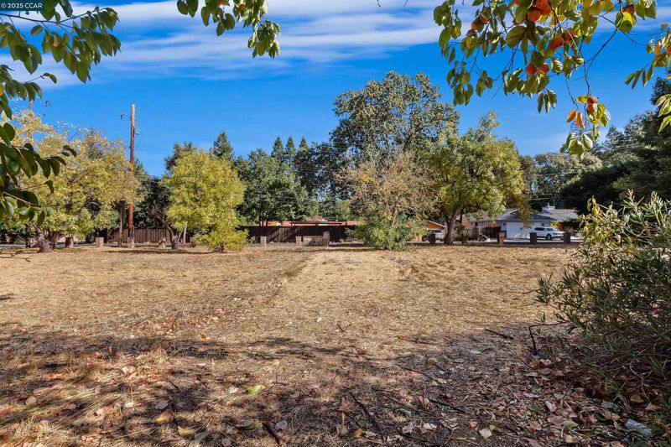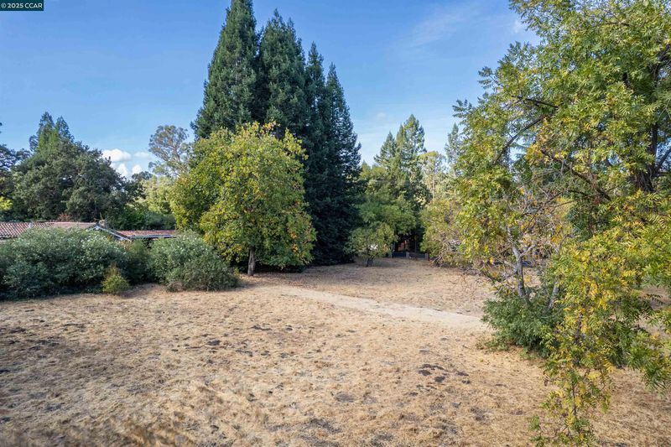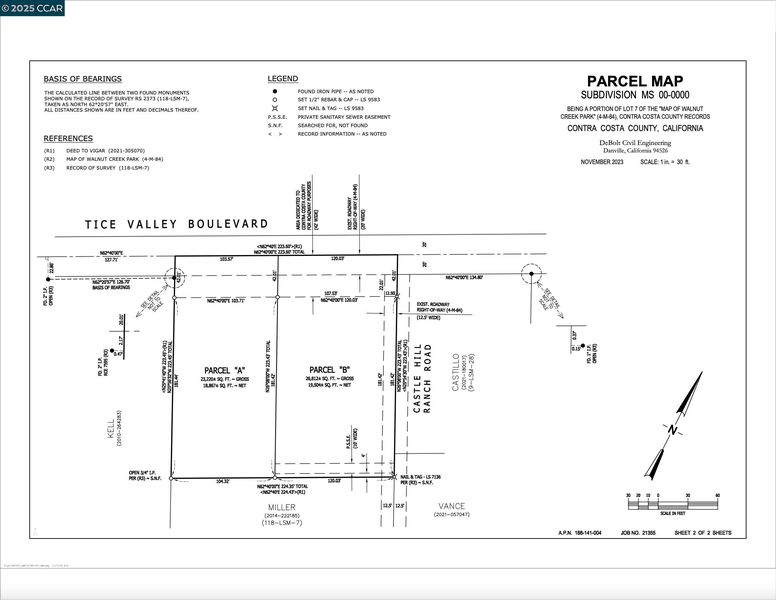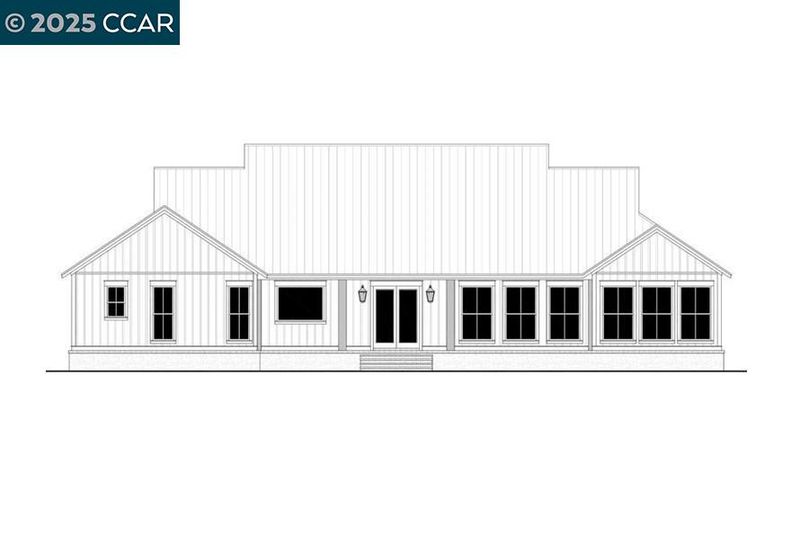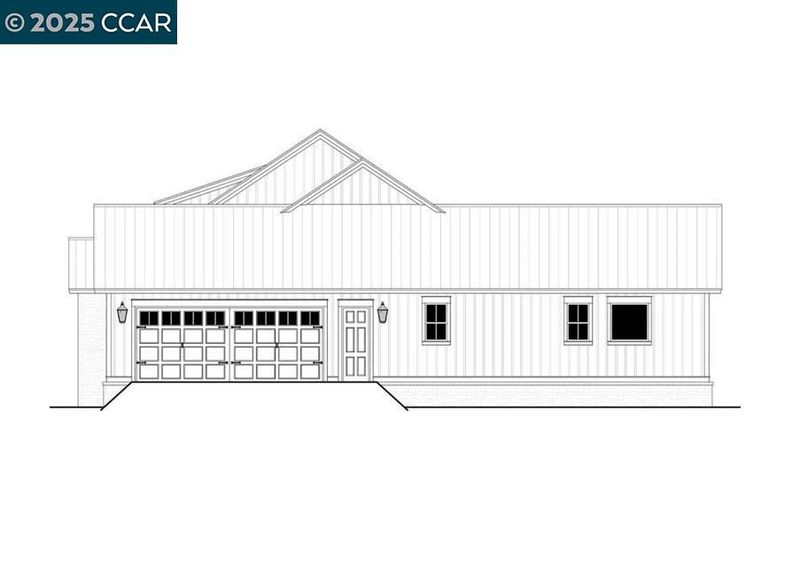
$1,795,000
2,019
SQ FT
$889
SQ/FT
2339 Tice Valley Blvd
@ Tice Valley Blvd - Tice Valley, Walnut Creek
- 2 Bed
- 2 Bath
- 0 Park
- 2,019 sqft
- Walnut Creek
-

Discover a rare opportunity to own a unique property in the highly desirable Tice Valley neighborhood of Walnut Creek! The charming 1932 Hacienda-style home sits on a half acre flat lot, exuding timeless character with classic architectural details. With lush surroundings & a spacious layout, the home offers the perfect blend of historic charm & modern possibilities. Or, take advantage of the large, flat lot and design & construct your custom dream home, with ample space to include an accessory dwelling unit (ADU) for guests, rental income or multigenerational living. Perfectly situated in a prime location, this property is just minutes from the vibrant heart of downtown Walnut Creek, home to an exceptional outdoor shopping mall featuring world-renowned stores, charming local boutiques, & a diverse selection of restaurants and cafes. Also in close proximity to highly rated schools, & access to Hwy 680, BART & airports. This property was Parcel A of a two-lot recorded subdivision map. The existing home can be remodeled or one can build a dream home and possible accessory dwelling unit. This is priced to be sold with the adjacent property Parcel B (109 Castle Hill Ranch Road - MLS Listing #41094070). Imagine the convenience of having side-by-side properties with endless gatherings.
- Current Status
- Active
- Original Price
- $1,795,000
- List Price
- $1,795,000
- On Market Date
- Apr 21, 2025
- Property Type
- Detached
- D/N/S
- Tice Valley
- Zip Code
- 94595
- MLS ID
- 41094071
- APN
- Year Built
- 1932
- Stories in Building
- 1
- Possession
- COE
- Data Source
- MAXEBRDI
- Origin MLS System
- CONTRA COSTA
Acalanes Adult Education Center
Public n/a Adult Education
Students: NA Distance: 0.8mi
Murwood Elementary School
Public K-5 Elementary
Students: 366 Distance: 0.9mi
Acalanes Center For Independent Study
Public 9-12 Alternative
Students: 27 Distance: 0.9mi
Parkmead Elementary School
Public K-5 Elementary
Students: 423 Distance: 1.0mi
Tice Creek
Public K-8
Students: 427 Distance: 1.0mi
Las Lomas High School
Public 9-12 Secondary
Students: 1601 Distance: 1.0mi
- Bed
- 2
- Bath
- 2
- Parking
- 0
- Carport - 2 Or More
- SQ FT
- 2,019
- SQ FT Source
- Public Records
- Lot SQ FT
- 26,812.0
- Lot Acres
- 0.615 Acres
- Pool Info
- None
- Kitchen
- Dishwasher, Electric Range, Microwave, Refrigerator, Counter - Solid Surface, Electric Range/Cooktop
- Cooling
- Central Air
- Disclosures
- Nat Hazard Disclosure
- Entry Level
- Exterior Details
- Backyard, Back Yard, Private Entrance
- Flooring
- Hardwood, Carpet
- Foundation
- Fire Place
- Wood Burning
- Heating
- Central
- Laundry
- Hookups Only, Laundry Room
- Main Level
- 2 Bedrooms, 2 Baths, Main Entry
- Possession
- COE
- Architectural Style
- Rustic
- Construction Status
- Existing
- Additional Miscellaneous Features
- Backyard, Back Yard, Private Entrance
- Location
- Level, Premium Lot, Front Yard
- Roof
- Tile
- Water and Sewer
- Public
- Fee
- Unavailable
MLS and other Information regarding properties for sale as shown in Theo have been obtained from various sources such as sellers, public records, agents and other third parties. This information may relate to the condition of the property, permitted or unpermitted uses, zoning, square footage, lot size/acreage or other matters affecting value or desirability. Unless otherwise indicated in writing, neither brokers, agents nor Theo have verified, or will verify, such information. If any such information is important to buyer in determining whether to buy, the price to pay or intended use of the property, buyer is urged to conduct their own investigation with qualified professionals, satisfy themselves with respect to that information, and to rely solely on the results of that investigation.
School data provided by GreatSchools. School service boundaries are intended to be used as reference only. To verify enrollment eligibility for a property, contact the school directly.
