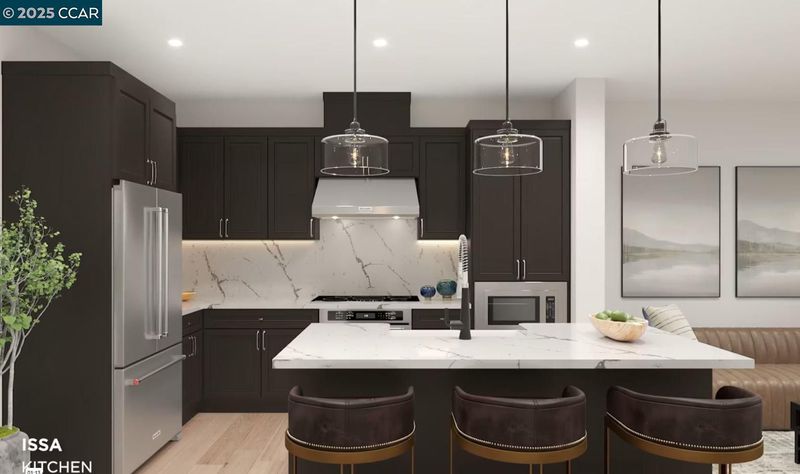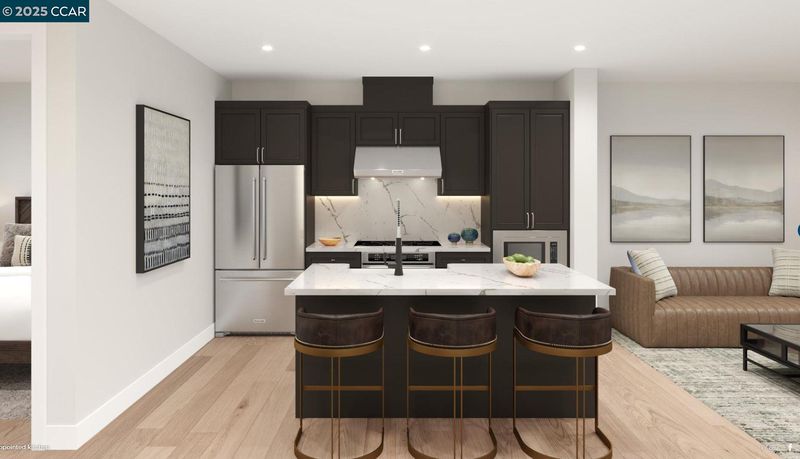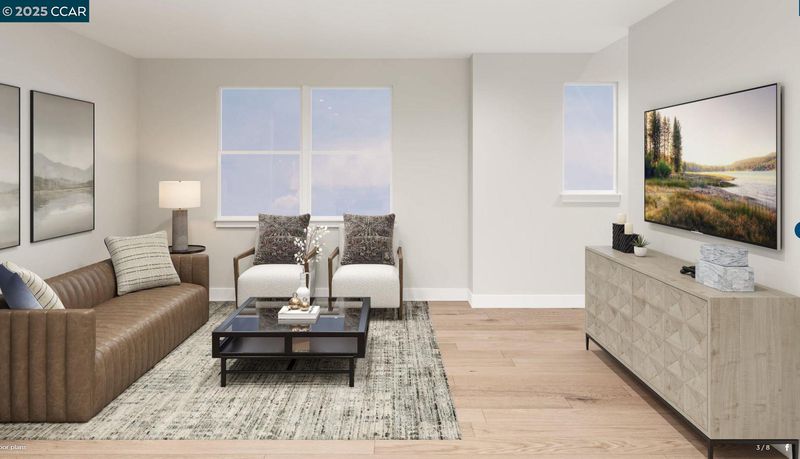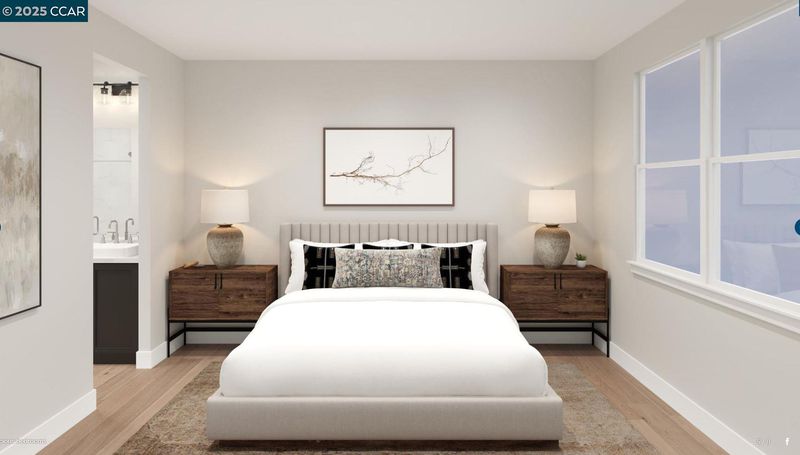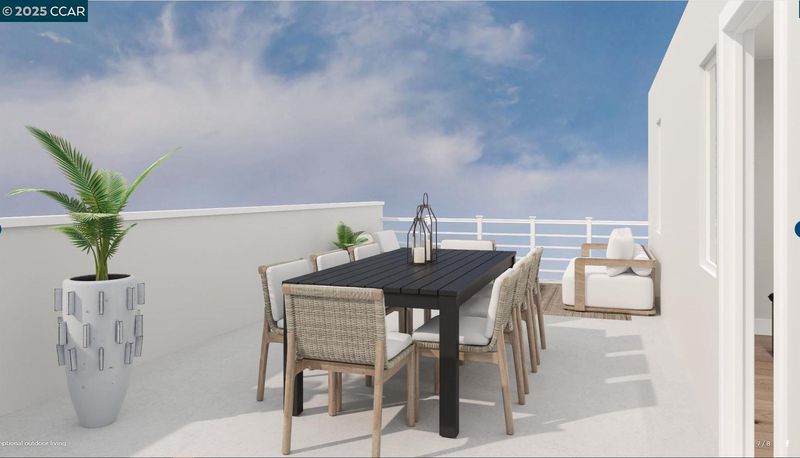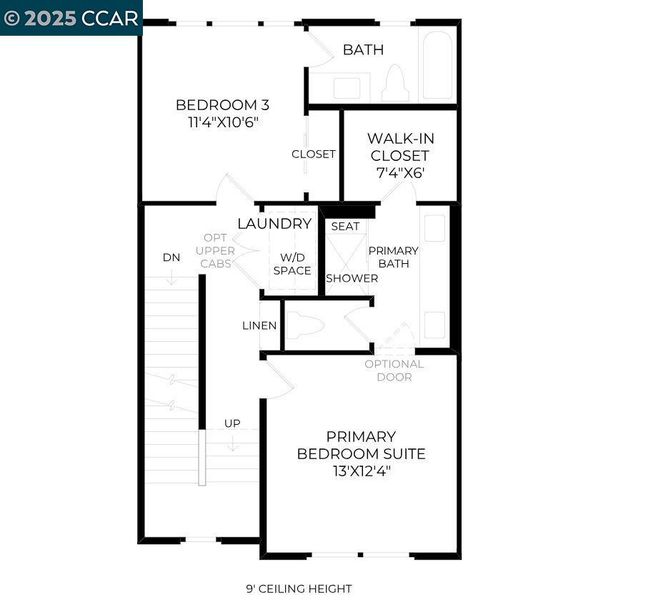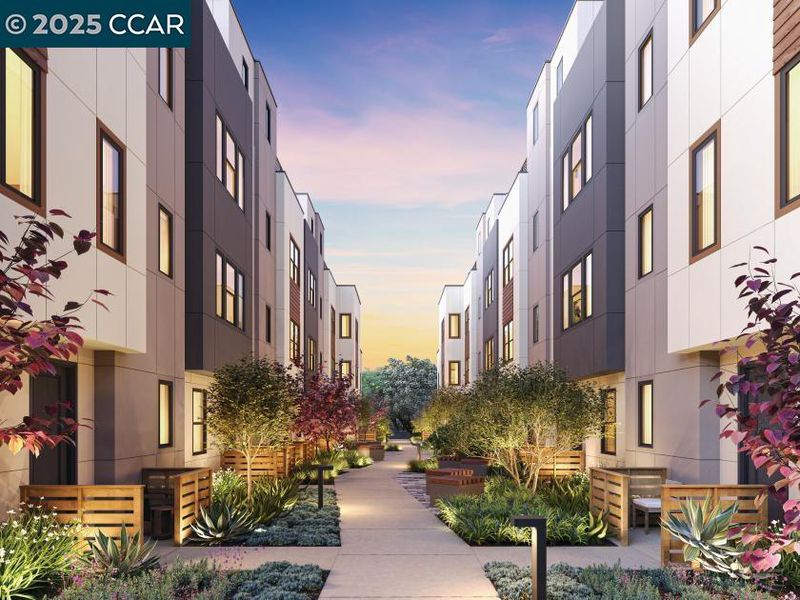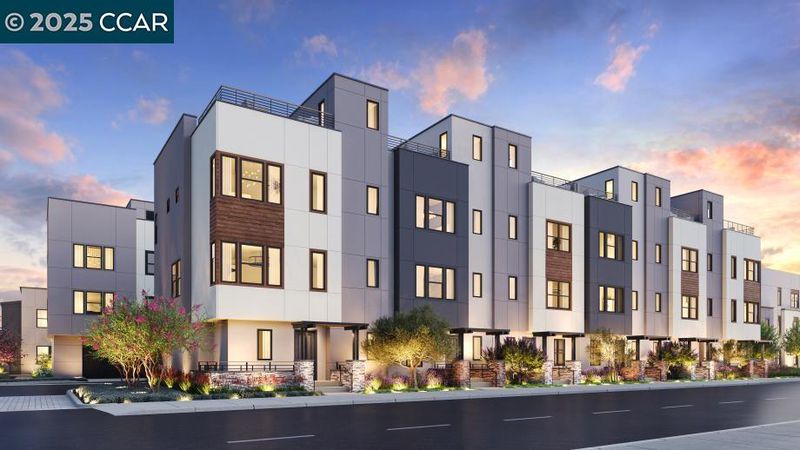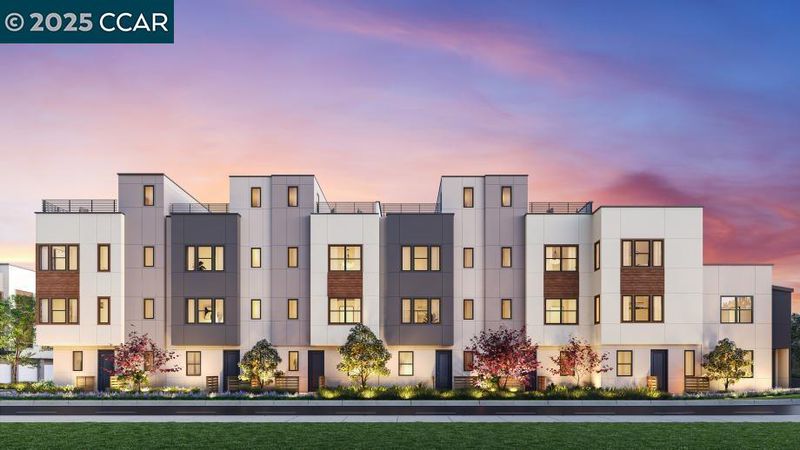
$1,624,995
1,655
SQ FT
$982
SQ/FT
3089 El Camino Real, #5
@ Bowers AVe - Other, Santa Clara
- 3 Bed
- 3 Bath
- 2 Park
- 1,655 sqft
- Santa Clara
-

Live in the heart of everything at 3131 Camino, where modern townhome-style condos intertwine with lush green space in vibrant Santa Clara. Superior craftsmanship and the highest quality building products. Stylish, four-story layout, enter through a welcoming entryway that opens onto a spacious flex room. Heart of the home is on the second floor, an open-concept floor plan that seamlessly connects the kitchen to the great room and a casual dining area, convenient bedroom and full bath. Gourmet kitchen with plenty of counter and cabinet space, center island with a breakfast bar. Third level is the serene primary bedroom suite, includes a sizable walk-in closet, a lush private bath with dual sinks, a luxe shower with seat, and a private water closet. Secondary bedroom with private bath and a roomy closet. Bedroom-level laundry, and ample storage space. Escape with your family with the four-floor roof top terrace. Walk to stores, diverse restaurants, public transportation. Close to Silicon Valley's exciting outdoor recreation, and a wonderful setting for a well-rounded lifestyle. Located near Santa Row, Valley Fair Mall, Stanford Shopping Center and Downtown, Lawrence Caltrain and convenience accessibility to SF Bay Area. (Photos for marketing only) Move-in Summer 2026
- Current Status
- New
- Original Price
- $1,624,995
- List Price
- $1,624,995
- On Market Date
- Jul 31, 2025
- Property Type
- Townhouse
- D/N/S
- Other
- Zip Code
- 95051
- MLS ID
- 41106659
- APN
- Year Built
- 2025
- Stories in Building
- 3
- Possession
- Close Of Escrow
- Data Source
- MAXEBRDI
- Origin MLS System
- CONTRA COSTA
Llatino High School
Private 9-12
Students: NA Distance: 0.2mi
Pomeroy Elementary School
Public K-5 Elementary
Students: 421 Distance: 0.4mi
Briarwood Elementary School
Public K-5 Elementary
Students: 319 Distance: 0.4mi
Bowers Elementary School
Public K-5 Elementary
Students: 282 Distance: 0.5mi
Santa Clara High School
Public 9-12 Secondary
Students: 1967 Distance: 0.5mi
Central Park Elementary
Public K-4
Students: 399 Distance: 0.6mi
- Bed
- 3
- Bath
- 3
- Parking
- 2
- Attached, Guest, Garage Faces Rear
- SQ FT
- 1,655
- SQ FT Source
- Builder
- Pool Info
- None
- Kitchen
- Dishwasher, Gas Range, Microwave, Self Cleaning Oven, Water Filter System, Gas Water Heater, Counter - Solid Surface, Disposal, Gas Range/Cooktop, Kitchen Island, Pantry, Self-Cleaning Oven
- Cooling
- Central Air
- Disclosures
- Home Warranty Plan, Mello-Roos District, Nat Hazard Disclosure
- Entry Level
- 1
- Exterior Details
- Unit Faces Street, No Yard
- Flooring
- Tile, Vinyl, Carpet
- Foundation
- Fire Place
- None, See Remarks
- Heating
- Forced Air
- Laundry
- Hookups Only, Laundry Closet, In Unit, Stacked Only, Upper Level
- Upper Level
- 1 Bedroom, 1 Bath
- Main Level
- Other, Main Entry
- Possession
- Close Of Escrow
- Architectural Style
- Contemporary
- Non-Master Bathroom Includes
- Shower Over Tub, Solid Surface
- Construction Status
- New Construction
- Additional Miscellaneous Features
- Unit Faces Street, No Yard
- Location
- Zero Lot Line
- Pets
- Yes
- Roof
- Other
- Fee
- $435
MLS and other Information regarding properties for sale as shown in Theo have been obtained from various sources such as sellers, public records, agents and other third parties. This information may relate to the condition of the property, permitted or unpermitted uses, zoning, square footage, lot size/acreage or other matters affecting value or desirability. Unless otherwise indicated in writing, neither brokers, agents nor Theo have verified, or will verify, such information. If any such information is important to buyer in determining whether to buy, the price to pay or intended use of the property, buyer is urged to conduct their own investigation with qualified professionals, satisfy themselves with respect to that information, and to rely solely on the results of that investigation.
School data provided by GreatSchools. School service boundaries are intended to be used as reference only. To verify enrollment eligibility for a property, contact the school directly.
