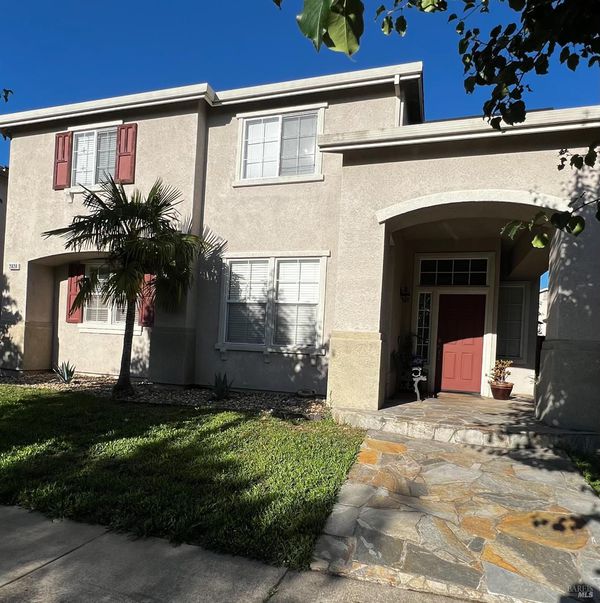
$795,000
2,129
SQ FT
$373
SQ/FT
2828 Coleman Glen Lane
@ Park Meadow Dr - Santa Rosa-Southwest, Santa Rosa
- 4 Bed
- 3 (2/1) Bath
- 2 Park
- 2,129 sqft
- Santa Rosa
-

Beautifully maintained Southwest Santa Rosa Home!! This home offers 4 bedrooms and 2 1/2 bathrooms. As you make your way inside, you will be greeted by a charming flagstone entrance, and inside, gorgeous cathedral ceilings with a beautiful chandelier suspended overhead. Head into the gourmet kitchen featuring granite countertops, spacious island. Smart energy-efficient appliances add modern convenience and savings. Cozy fireplace in the family room. The real hidden gem lies in the backyard, spacious back patio towards the covered built in kitchen and bar complete with ample seating, designed with gatherings in mind. This space is perfect for summer cookouts. This home is perfect blend of comfort,functionality, and elegance-ready to welcome you and your guests.
- Days on Market
- 2 days
- Current Status
- Active
- Original Price
- $795,000
- List Price
- $795,000
- On Market Date
- Jul 21, 2025
- Property Type
- Single Family Residence
- Area
- Santa Rosa-Southwest
- Zip Code
- 95407
- MLS ID
- 325064370
- APN
- 035-750-068-000
- Year Built
- 2000
- Stories in Building
- Unavailable
- Possession
- Close Of Escrow
- Data Source
- BAREIS
- Origin MLS System
Robert L. Stevens Elementary School
Public PK-6 Elementary
Students: 547 Distance: 0.4mi
Meadow View Elementary School
Public K-6 Elementary
Students: 414 Distance: 0.8mi
Stony Point Academy
Charter K-12
Students: 147 Distance: 0.9mi
Roseland Creek Elementary
Public K-6 Coed
Students: 480 Distance: 0.9mi
Roseland Charter School
Charter K-12 Combined Elementary And Secondary
Students: 1500 Distance: 0.9mi
Lawrence Cook Middle School
Public 7-8 Middle
Students: 459 Distance: 0.9mi
- Bed
- 4
- Bath
- 3 (2/1)
- Double Sinks, Jetted Tub, Shower Stall(s)
- Parking
- 2
- Attached, Garage Door Opener
- SQ FT
- 2,129
- SQ FT Source
- Assessor Auto-Fill
- Lot SQ FT
- 4,561.0
- Lot Acres
- 0.1047 Acres
- Kitchen
- Granite Counter, Island
- Cooling
- Ceiling Fan(s), Central
- Exterior Details
- BBQ Built-In
- Living Room
- Cathedral/Vaulted
- Flooring
- Carpet, Tile
- Foundation
- Slab
- Fire Place
- Family Room, Gas Starter
- Heating
- Central, Fireplace(s)
- Laundry
- Hookups Only, Upper Floor
- Upper Level
- Bedroom(s), Full Bath(s)
- Main Level
- Dining Room, Family Room, Kitchen, Living Room, Partial Bath(s), Street Entrance
- Possession
- Close Of Escrow
- Architectural Style
- Contemporary
- * Fee
- $44
- Name
- North Point Village
- Phone
- (707) 544-9443
- *Fee includes
- Common Areas
MLS and other Information regarding properties for sale as shown in Theo have been obtained from various sources such as sellers, public records, agents and other third parties. This information may relate to the condition of the property, permitted or unpermitted uses, zoning, square footage, lot size/acreage or other matters affecting value or desirability. Unless otherwise indicated in writing, neither brokers, agents nor Theo have verified, or will verify, such information. If any such information is important to buyer in determining whether to buy, the price to pay or intended use of the property, buyer is urged to conduct their own investigation with qualified professionals, satisfy themselves with respect to that information, and to rely solely on the results of that investigation.
School data provided by GreatSchools. School service boundaries are intended to be used as reference only. To verify enrollment eligibility for a property, contact the school directly.





