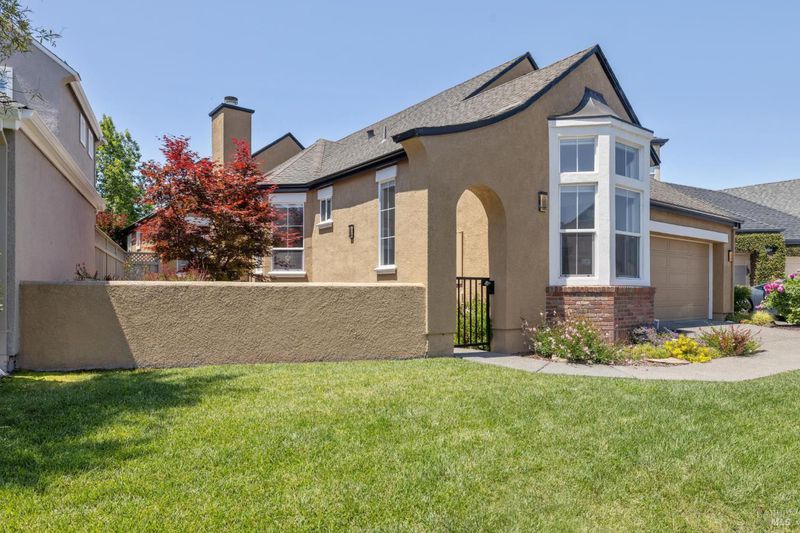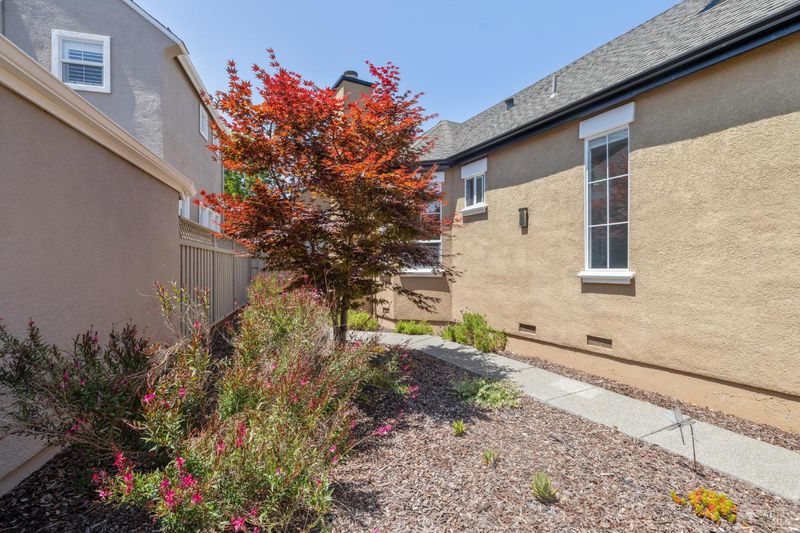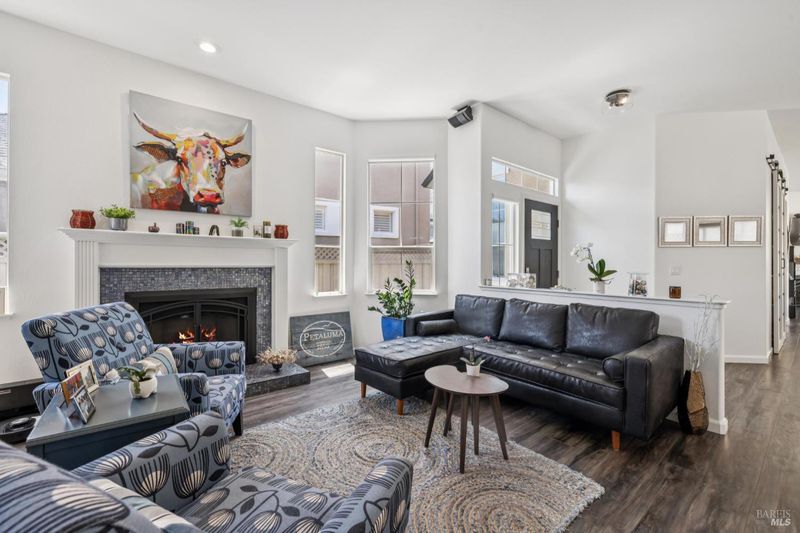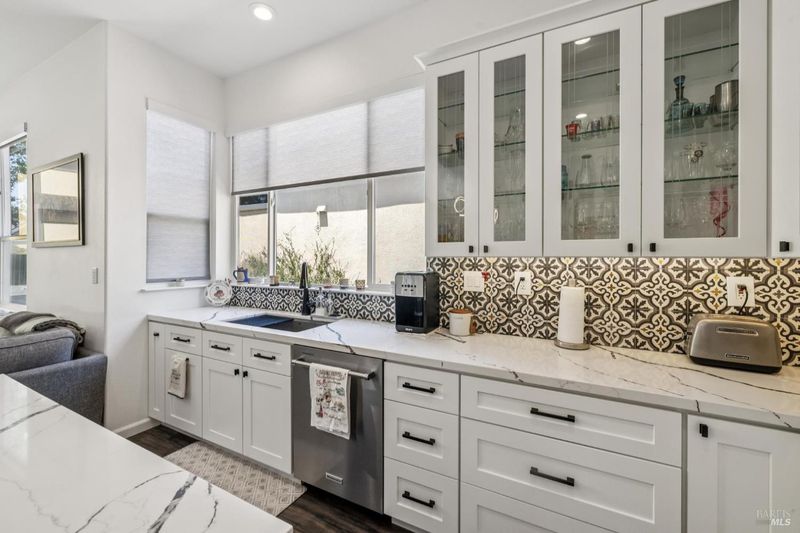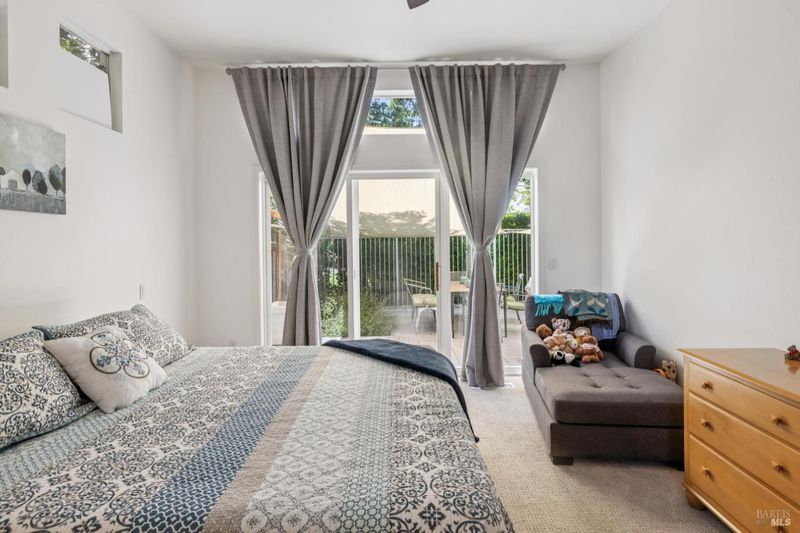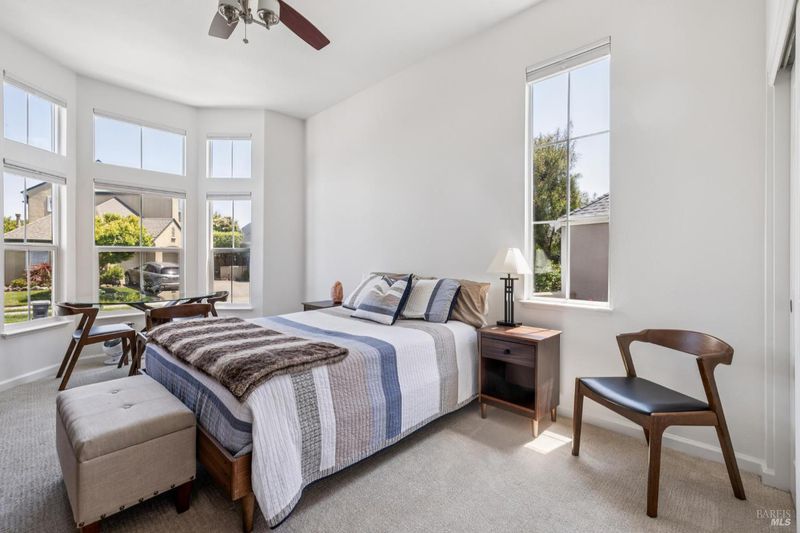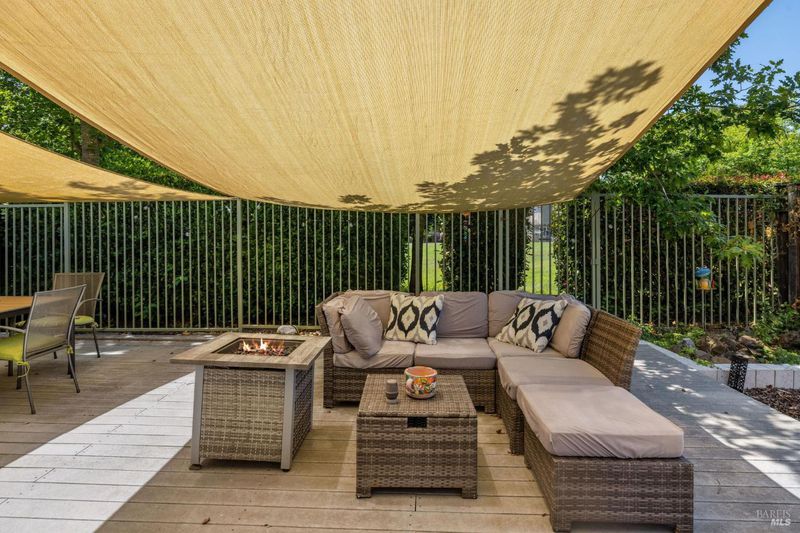
$1,150,000
1,930
SQ FT
$596
SQ/FT
1917 Falcon Ridge Drive
@ Adobe Creek - Petaluma East, Petaluma
- 3 Bed
- 2 Bath
- 2 Park
- 1,930 sqft
- Petaluma
-

-
Sun Sep 14, 1:00 pm - 3:00 pm
Beautifully updated single level home in Adobe Creek! This property has been completely reimagined with updated kitchen, baths, flooring, fireplace mantles, and whole house fan. Exterior has been repainted and new gutters have been installed within the last 2 years. Turnkey property that backs to green space via a gate in the backyard. Don't miss this stunning property!
Discover modern elegance with this stylish single-level property located in the prestigious enclave of Adobe Creek. This lovely home boasts 3 bedrooms and 2 bathrooms within 1,930 sqft of airy living space. Built in 1998 and updated within the last two years, it features 12-foot ceilings, a bright kitchen with a center island, and luxury vinyl wide plank floors. Two fireplaces with updated mantles add warmth, while the comfortable backyard deck offers serenity and access to the residents-only greenbelt. Enjoy the convenience of an attached two-car garage, laundry, and modern amenities all within convenient distance to shopping, restaurants, gym, and commute routes.
- Days on Market
- 1 day
- Current Status
- Active
- Original Price
- $1,150,000
- List Price
- $1,150,000
- On Market Date
- Sep 8, 2025
- Property Type
- Single Family Residence
- Area
- Petaluma East
- Zip Code
- 94954
- MLS ID
- 325079672
- APN
- 017-402-070-000
- Year Built
- 1998
- Stories in Building
- Unavailable
- Possession
- Close Of Escrow, Seller Rent Back
- Data Source
- BAREIS
- Origin MLS System
American Muslim Academy
Private K-11 Religious, Coed
Students: NA Distance: 0.4mi
Harvest Christian School Private Satellite Program
Private K-12
Students: 27 Distance: 0.9mi
Harvest Christian School
Private K-8 Elementary, Religious, Nonprofit
Students: 140 Distance: 0.9mi
Casa Grande High School
Public 9-12 Secondary
Students: 1724 Distance: 0.9mi
Sonoma Mountain High (Continuation) School
Public 9-12 Continuation
Students: 31 Distance: 0.9mi
La Tercera Elementary School
Public K-6 Elementary, Coed
Students: 340 Distance: 1.2mi
- Bed
- 3
- Bath
- 2
- Double Sinks, Dual Flush Toilet, Quartz, Shower Stall(s), Soaking Tub, Tile, Walk-In Closet, Window
- Parking
- 2
- Attached, Garage Door Opener, Garage Facing Front, Guest Parking Available, Interior Access, Side-by-Side
- SQ FT
- 1,930
- SQ FT Source
- Assessor Auto-Fill
- Lot SQ FT
- 4,826.0
- Lot Acres
- 0.1108 Acres
- Kitchen
- Island, Kitchen/Family Combo, Pantry Closet, Quartz Counter
- Cooling
- Ceiling Fan(s), Whole House Fan
- Dining Room
- Formal Area
- Flooring
- Tile, Vinyl
- Foundation
- Concrete Perimeter
- Fire Place
- Family Room, Gas Starter, Living Room
- Heating
- Central, Fireplace(s), Gas
- Laundry
- Dryer Included, Inside Room, Washer Included
- Main Level
- Bedroom(s), Dining Room, Family Room, Full Bath(s), Garage, Kitchen, Living Room, Primary Bedroom
- Views
- Garden/Greenbelt, Hills
- Possession
- Close Of Escrow, Seller Rent Back
- Architectural Style
- Contemporary
- * Fee
- $128
- Name
- Adobe Creek HOA
- Phone
- (707) 285-0600
- *Fee includes
- Common Areas, Management, and Road
MLS and other Information regarding properties for sale as shown in Theo have been obtained from various sources such as sellers, public records, agents and other third parties. This information may relate to the condition of the property, permitted or unpermitted uses, zoning, square footage, lot size/acreage or other matters affecting value or desirability. Unless otherwise indicated in writing, neither brokers, agents nor Theo have verified, or will verify, such information. If any such information is important to buyer in determining whether to buy, the price to pay or intended use of the property, buyer is urged to conduct their own investigation with qualified professionals, satisfy themselves with respect to that information, and to rely solely on the results of that investigation.
School data provided by GreatSchools. School service boundaries are intended to be used as reference only. To verify enrollment eligibility for a property, contact the school directly.
