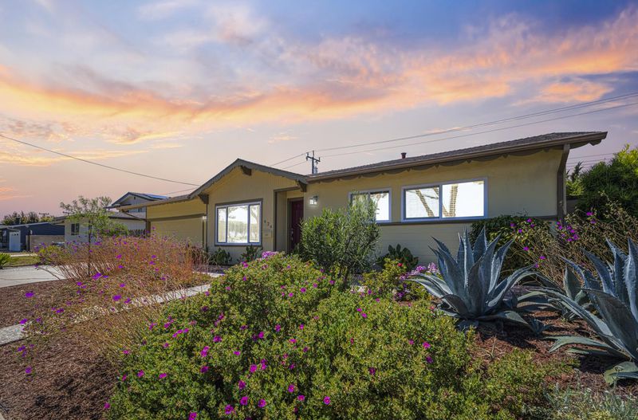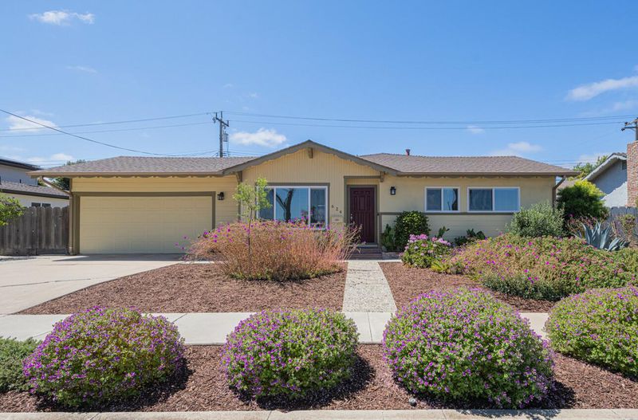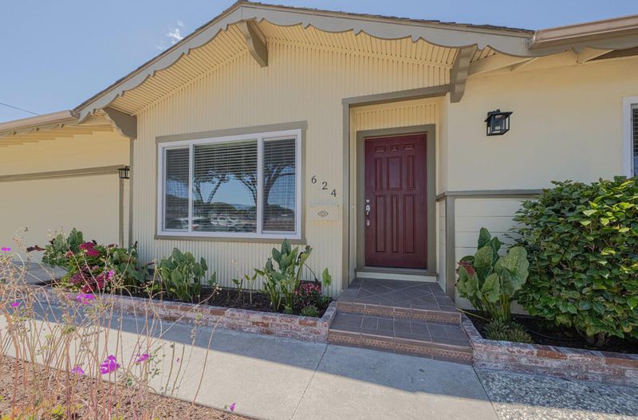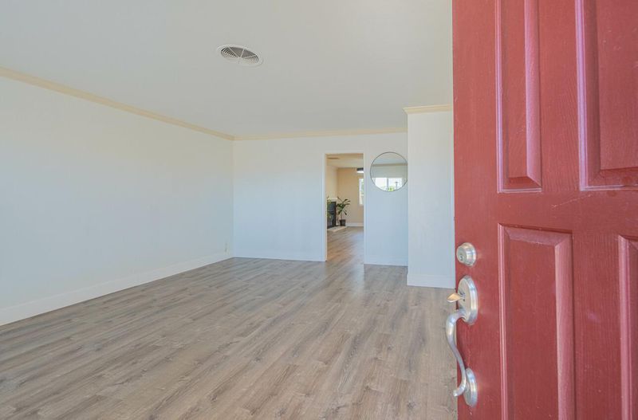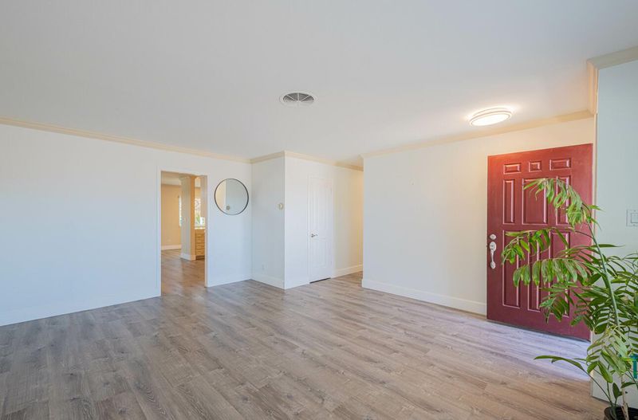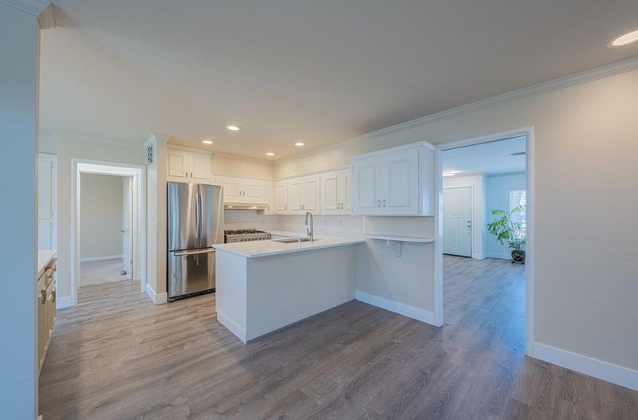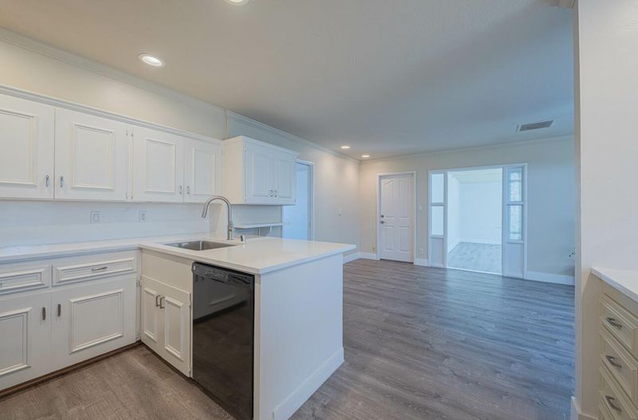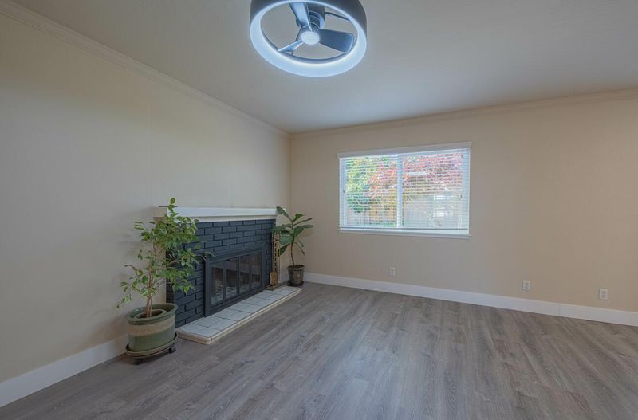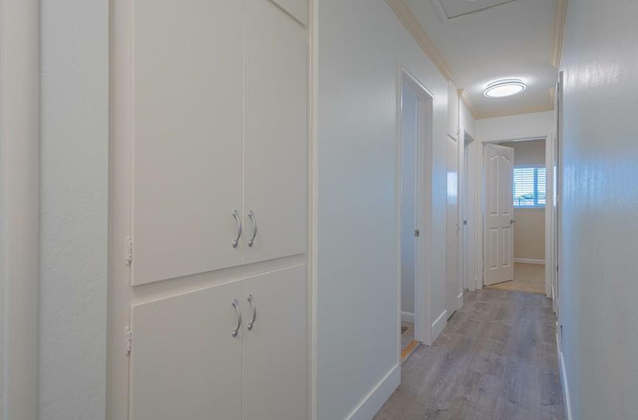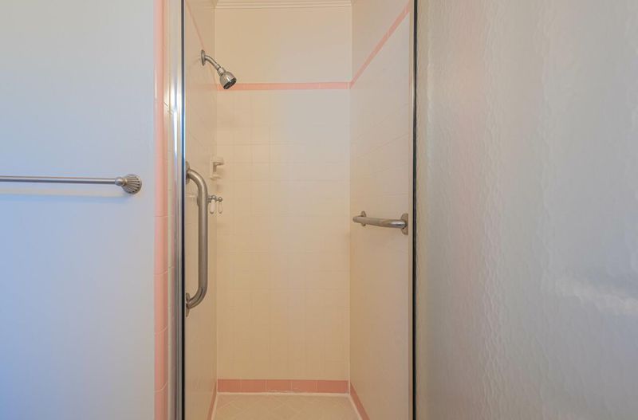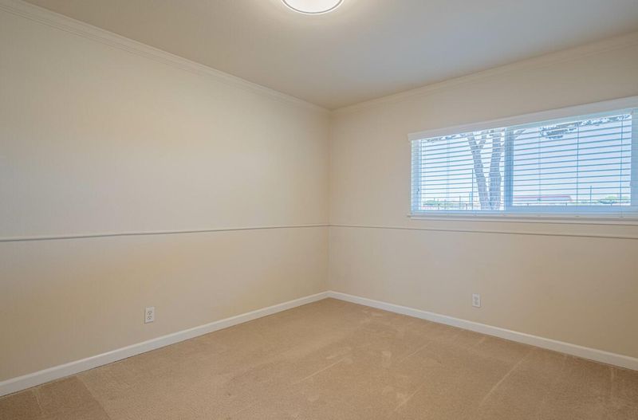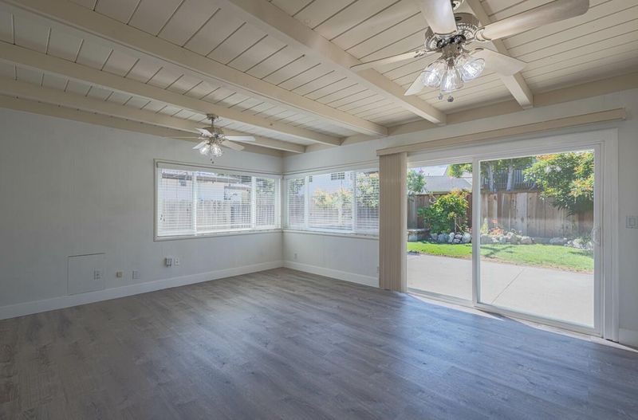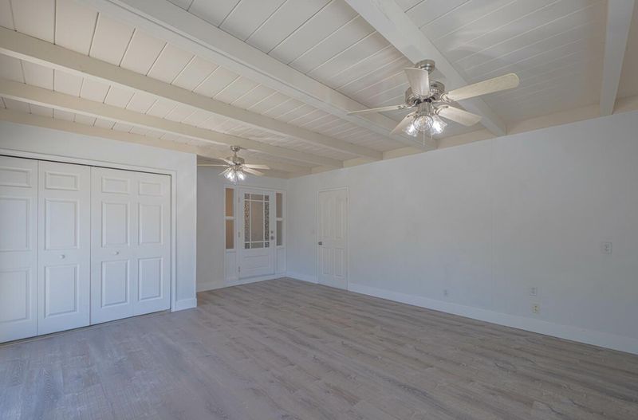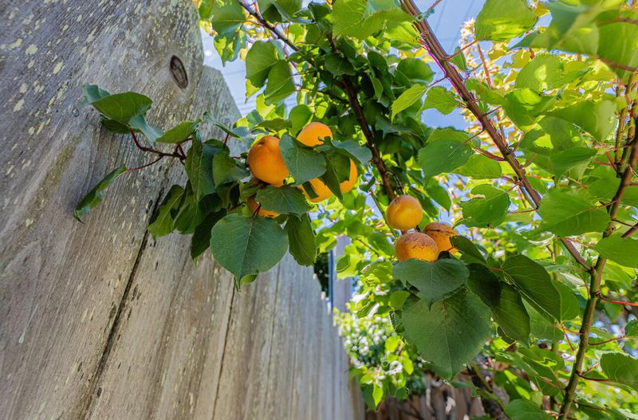
$829,000
1,760
SQ FT
$471
SQ/FT
624 Hartnell Street
@ College Drive - 72 - SS, Salinas
- 4 Bed
- 2 Bath
- 2 Park
- 1,760 sqft
- SALINAS
-

-
Sat Aug 2, 1:00 pm - 4:00 pm
-
Sun Aug 3, 1:00 pm - 4:00 pm
Welcome to your dream home nestled in the desirable University Park neighborhood, this beautifully refreshed 4-bedroom, 2-bath residence boasts 1,760 square feet of inviting living space. Step inside to discover a harmonious blend of modern elegance and comfort, featuring fresh interior paint, new luxury vinyl flooring and a remodeled kitchen. The spacious living room & family room is bathed in natural light from large windows .Retreat to the 3 bedrooms off the hallway and a versatile fourth bedroom/room off the kitchen can easily serve as a bedroom, home office, or creative space. Crown molding adds a touch of sophistication throughout the home. Enjoy abundant storage options throughout the home, ensuring that everything has its place. The outdoor area is equally inviting, with sliding glass doors leading to a serene backyard, garden and multiple established fruit trees ; Apricot, Fig, Avocado to name a few ! its clearly perfect for cultivation & harvesting Additional features include a two-car garage with lots of storage and ample on & off-street parking. Located within walking distance to downtown, schools, shopping,restaurants ,community events & the community college. This home offers the perfect blend of tranquility and accessibility.
- Days on Market
- 3 days
- Current Status
- Active
- Original Price
- $829,000
- List Price
- $829,000
- On Market Date
- Jul 28, 2025
- Property Type
- Single Family Home
- Area
- 72 - SS
- Zip Code
- 93901
- MLS ID
- ML82016173
- APN
- 016-022-013-000
- Year Built
- 1958
- Stories in Building
- 1
- Possession
- Unavailable
- Data Source
- MLSL
- Origin MLS System
- MLSListings, Inc.
University Park Elementary School
Public K-6 Elementary
Students: 544 Distance: 0.4mi
Mission Park Elementary School
Public K-6 Elementary
Students: 670 Distance: 0.5mi
Washington Middle School
Public 7-8 Middle
Students: 1265 Distance: 0.6mi
Notre Dame High School
Private 9-12 Secondary, Religious, All Female
Students: 200 Distance: 0.7mi
Roosevelt Elementary School
Public K-6 Elementary
Students: 579 Distance: 0.7mi
Palma School
Private 7-12 Secondary, Religious, All Male
Students: 502 Distance: 0.7mi
- Bed
- 4
- Bath
- 2
- Parking
- 2
- Attached Garage
- SQ FT
- 1,760
- SQ FT Source
- Unavailable
- Lot SQ FT
- 6,700.0
- Lot Acres
- 0.153811 Acres
- Kitchen
- Countertop - Quartz, Oven Range - Gas, Refrigerator
- Cooling
- Whole House / Attic Fan
- Dining Room
- Dining Area
- Disclosures
- Natural Hazard Disclosure
- Family Room
- Separate Family Room
- Flooring
- Carpet, Vinyl / Linoleum
- Foundation
- Concrete Perimeter and Slab
- Fire Place
- Wood Burning
- Heating
- Central Forced Air
- Laundry
- In Garage
- Fee
- Unavailable
MLS and other Information regarding properties for sale as shown in Theo have been obtained from various sources such as sellers, public records, agents and other third parties. This information may relate to the condition of the property, permitted or unpermitted uses, zoning, square footage, lot size/acreage or other matters affecting value or desirability. Unless otherwise indicated in writing, neither brokers, agents nor Theo have verified, or will verify, such information. If any such information is important to buyer in determining whether to buy, the price to pay or intended use of the property, buyer is urged to conduct their own investigation with qualified professionals, satisfy themselves with respect to that information, and to rely solely on the results of that investigation.
School data provided by GreatSchools. School service boundaries are intended to be used as reference only. To verify enrollment eligibility for a property, contact the school directly.
