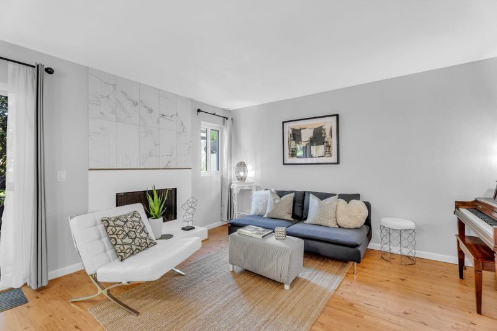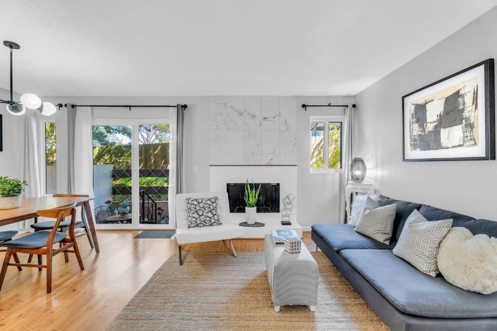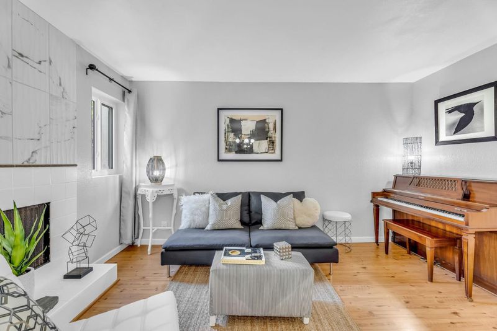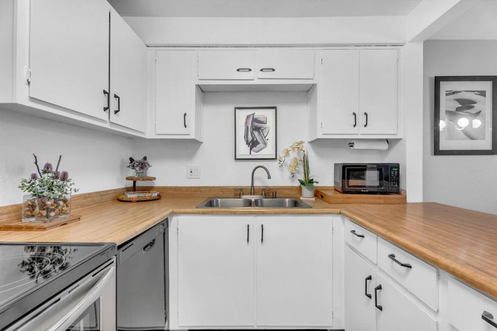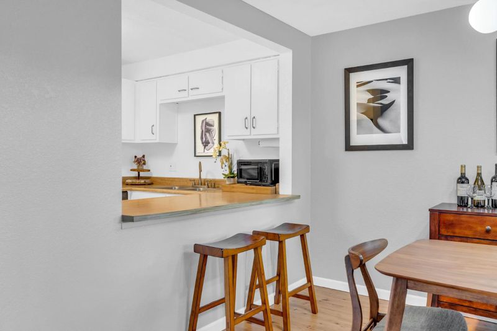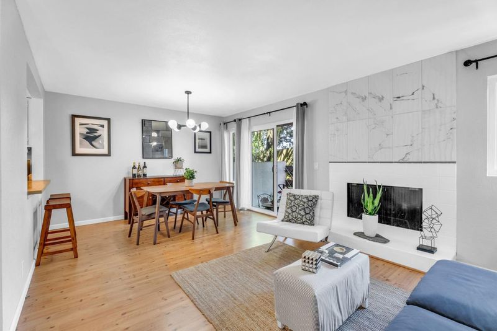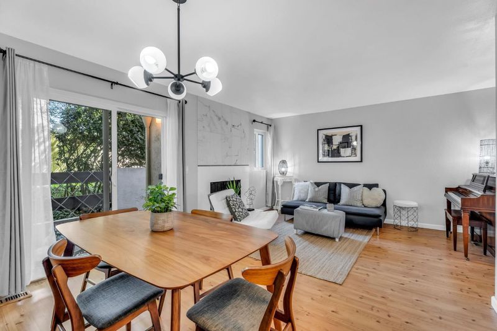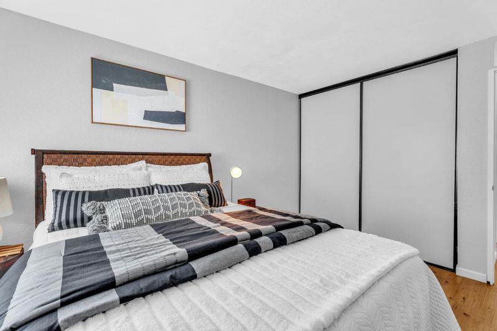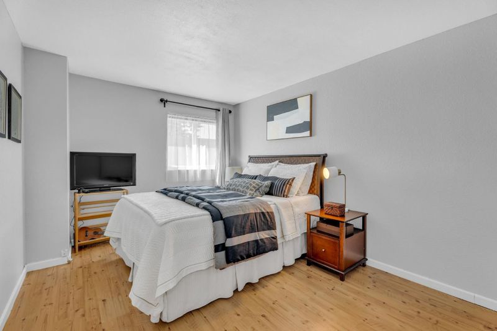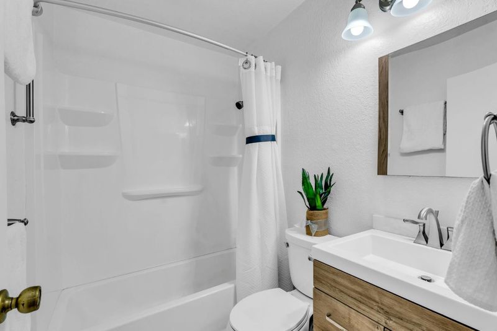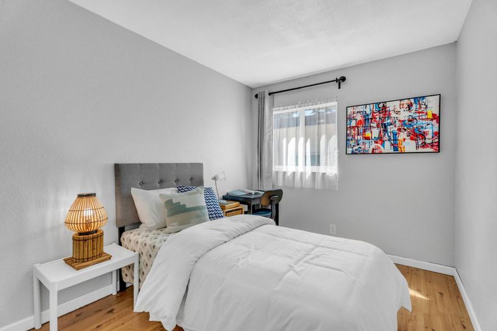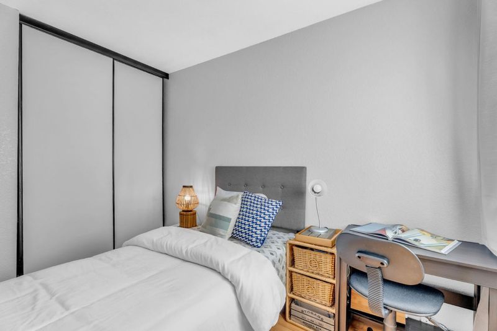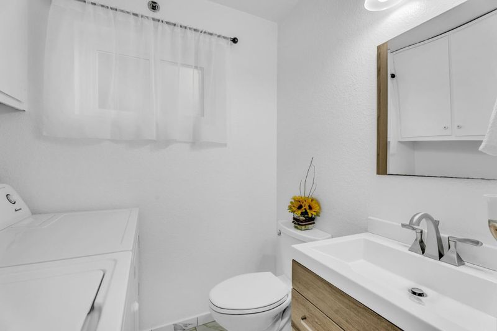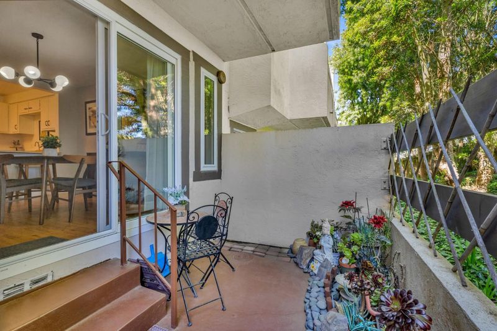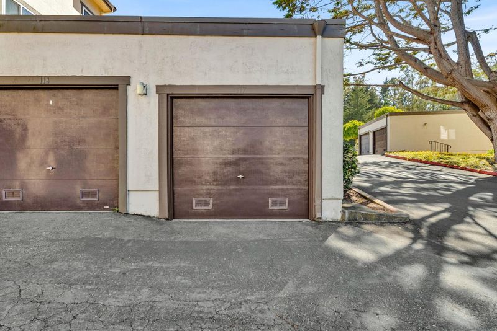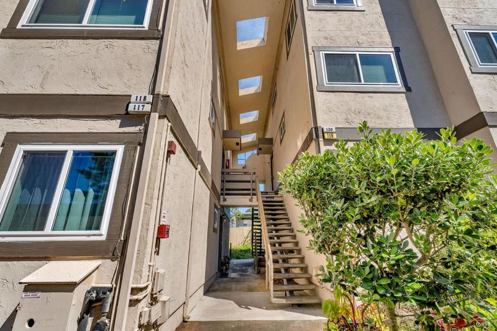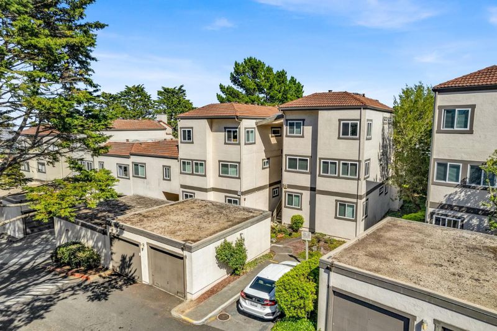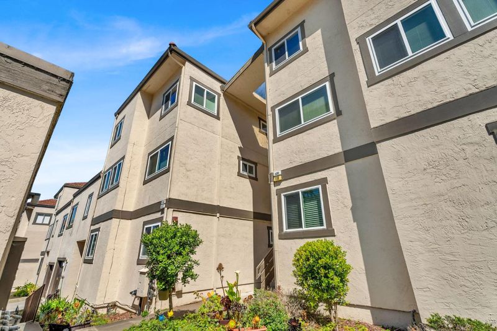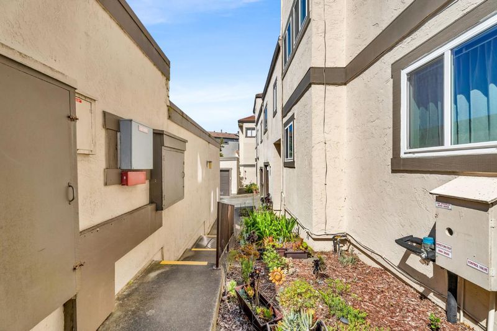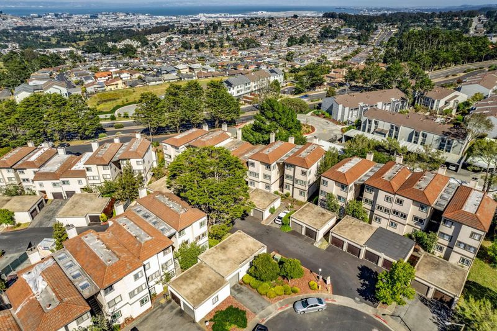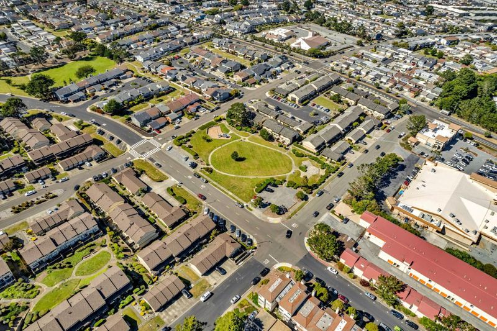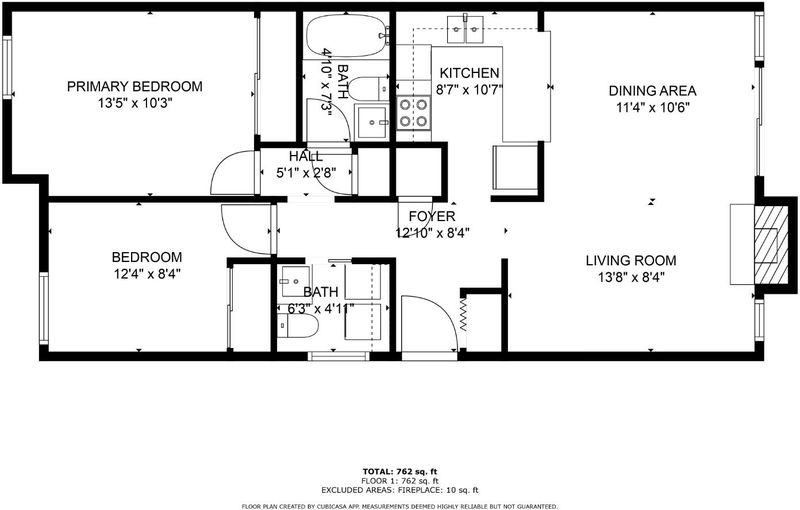
$568,888
877
SQ FT
$649
SQ/FT
3550 Carter Drive, #117
@ Meath Dr - 520 - Westborough, South San Francisco
- 2 Bed
- 2 (1/1) Bath
- 1 Park
- 877 sqft
- South San Francisco
-

Welcome to your ideal urban retreat! This 2-bedroom, 1.5-bathroom condo in 877sqft living space features laminated wood bamboo floorings and modern light fixtures over the inviting interiors. The kitchen, boasting stainless steel with black matte finish appliances and crisp white cabinets provide ample storage space, complemented by wooden countertops that add a touch of rustic charm. An in-unit washer/dryer and bathrooms featuring a shower over tub. Retreat to the spacious primary bedroom for relaxation. Step outside through glass doors onto your private patio, where you can entertain guests with ease. Located in a sought-after neighborhood, near Westborough park, Westborough Shopping square, grocery stores, dining and shopping with easy access to l-280 for easy commuting. Dont miss your chance to call this your home!
- Days on Market
- 7 days
- Current Status
- Active
- Original Price
- $568,888
- List Price
- $568,888
- On Market Date
- Apr 11, 2025
- Property Type
- Condominium
- Area
- 520 - Westborough
- Zip Code
- 94080
- MLS ID
- ML82002186
- APN
- 100-600-690
- Year Built
- 1979
- Stories in Building
- 1
- Possession
- Unavailable
- Data Source
- MLSL
- Origin MLS System
- MLSListings, Inc.
Westborough Middle School
Public 6-8 Middle
Students: 611 Distance: 0.3mi
Skyline Elementary School
Public K-5 Elementary
Students: 402 Distance: 0.6mi
Monte Verde Elementary School
Public K-5 Elementary
Students: 530 Distance: 0.8mi
Sunset Ridge Elementary School
Public PK-5 Elementary
Students: 539 Distance: 1.1mi
Five Keys Charter (SF Sheriff'S) School
Charter 9-12 Secondary
Students: 348 Distance: 1.1mi
Oceana High School
Public 9-12 Alternative
Students: 599 Distance: 1.2mi
- Bed
- 2
- Bath
- 2 (1/1)
- Shower over Tub - 1
- Parking
- 1
- Detached Garage
- SQ FT
- 877
- SQ FT Source
- Unavailable
- Kitchen
- Dishwasher, Oven Range - Electric, Refrigerator
- Cooling
- None
- Dining Room
- Dining Area in Living Room
- Disclosures
- Natural Hazard Disclosure
- Family Room
- No Family Room
- Flooring
- Other
- Foundation
- Other
- Fire Place
- Living Room
- Heating
- Central Forced Air
- Laundry
- Washer / Dryer, Inside
- Views
- Neighborhood
- * Fee
- $613
- Name
- Skyline Village
- *Fee includes
- Garbage, Landscaping / Gardening, and Maintenance - Common Area
MLS and other Information regarding properties for sale as shown in Theo have been obtained from various sources such as sellers, public records, agents and other third parties. This information may relate to the condition of the property, permitted or unpermitted uses, zoning, square footage, lot size/acreage or other matters affecting value or desirability. Unless otherwise indicated in writing, neither brokers, agents nor Theo have verified, or will verify, such information. If any such information is important to buyer in determining whether to buy, the price to pay or intended use of the property, buyer is urged to conduct their own investigation with qualified professionals, satisfy themselves with respect to that information, and to rely solely on the results of that investigation.
School data provided by GreatSchools. School service boundaries are intended to be used as reference only. To verify enrollment eligibility for a property, contact the school directly.
