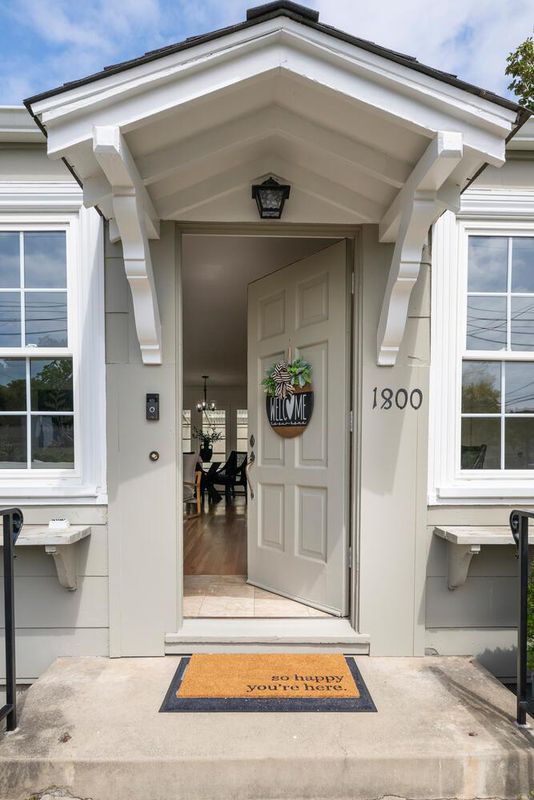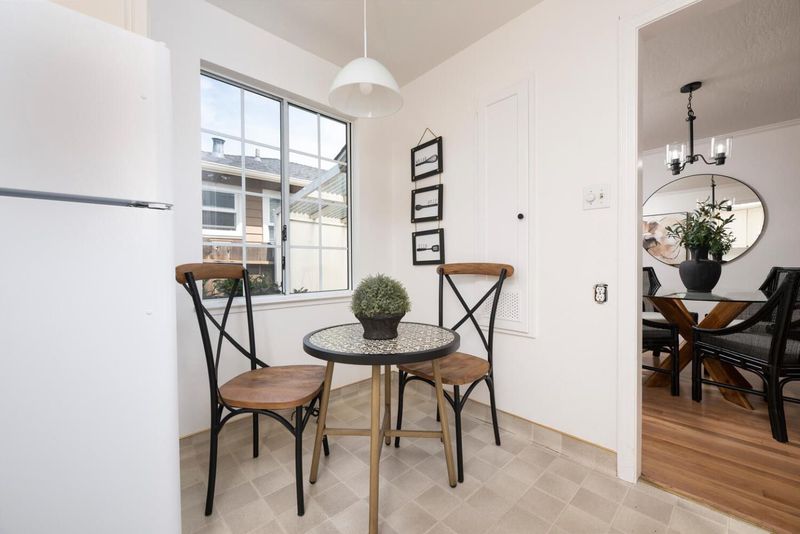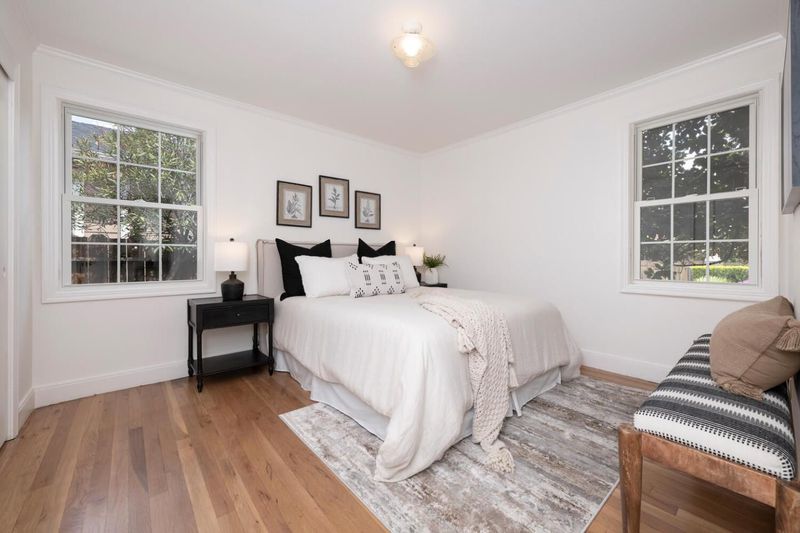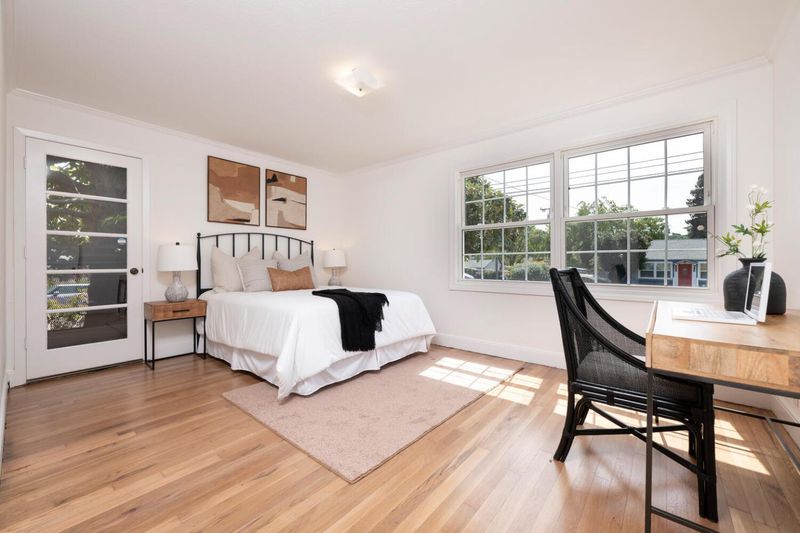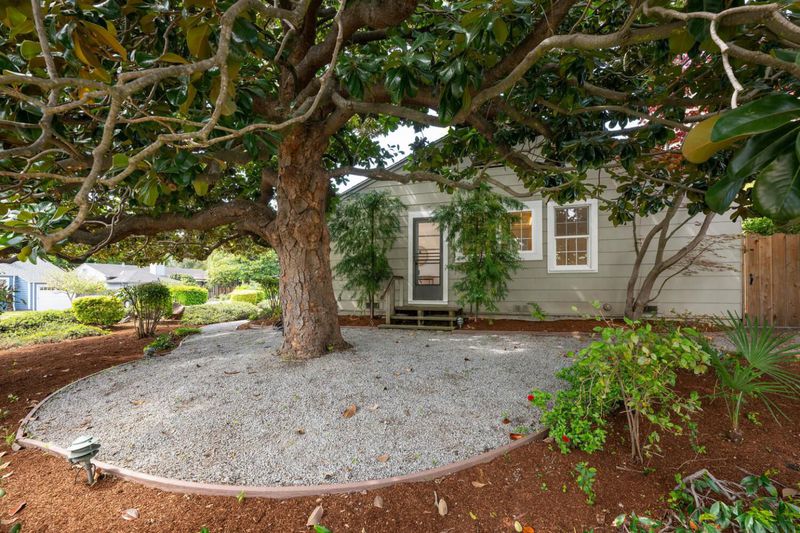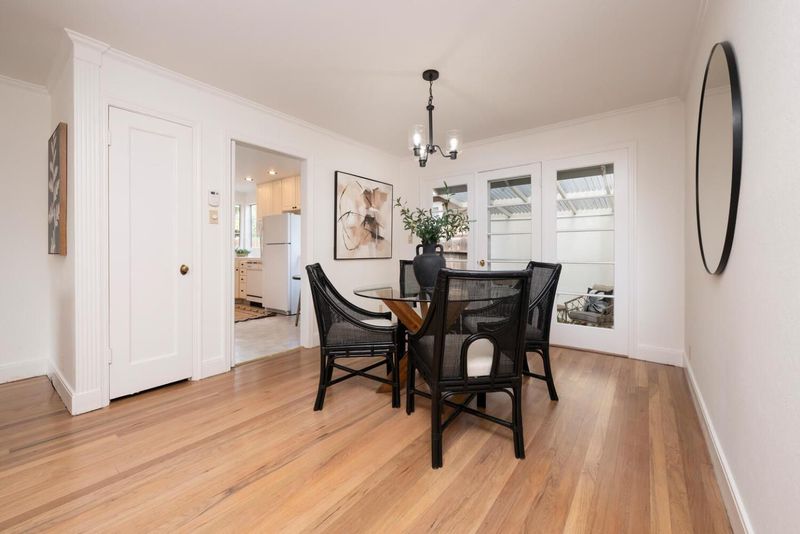
$1,549,950
1,010
SQ FT
$1,535
SQ/FT
1800 ROBIN WHIPPLE Way
@ AVON - 362 - Belmont Country Club Etc., Belmont
- 2 Bed
- 1 Bath
- 1 Park
- 1,010 sqft
- BELMONT
-

-
Tue Apr 22, 10:30 am - 12:30 pm
CHARMING HOME IN A FANTASTIC LOCATION OF BELMONT ON THE FLATS. CLOSE TO SHOPS. RESTAURANTS AND HWYS. REFINISH HARDWOOD FLOORS AND FRESHLY PAINTED INTERIOR. PERFECT 2 BEDROOM, 1 BATHROOM HOME WITH 1 CAR GARAGE.
OPEN HOUSE SATURDAY, 4/19, FROM 2-4 PM. SITUATED ON A DESIRABLE CUL-DE-SAC LOCATION IN THE POPULAR BELMONT PARK NEIGHBORHOOD, THIS ONE-LEVEL SINGLE-FAMILY HOME IS NOT TO BE MISSED! FEATURING FRESH INTERIOR PAINT AND REFINISHED HARDWOOD FLOORS, YOU'LL LOVE THE ABUNDANT NATURAL LIGHT THROUGHOUT. UPON ENTERING, THE LIVING ROOM WELCOMES YOU WITH ITS FIREPLACE AND LARGE PICTURE WINDOW. CONTINUING INTO THE DINING ROOM, THE REAR DOOR LEADS YOU TO THE PRIVATE FENCED-IN BACKYARD. ENJOY YOUR MORNING COFFEE OVERLOOKING THE MATURE PLANTINGS FROM THE EAT-IN KITCHEN OR THE REAR PATIO, WHICH IS PARTIALLY COVERED, GREAT FOR YEAR-ROUND USE! TWO NICELY SIZED BEDROOMS, COMPLETE WITH GENEROUS CLOSETS, AND AN UPDATED BATHROOM, WRAP UP THE LIVING AREA OF THE HOME. IN THE SINGLE-CAR GARAGE, YOU WILL FIND SHELVING FOR ALL YOUR STORAGE NEEDS, AS WELL AS A WASHER AND DRYER, WHICH IS JUST OFF THE KITCHEN. CLOSE TO SHOPPING, DINING, AND AWARD-WINNING BELMONT SCHOOLS, AS WELL AS THE BARRETT COMMUNITY CENTER AND ALL MAJOR COMMUTING POINTS, THIS CHARMING HOME WONT LAST LONG.
- Days on Market
- 3 days
- Current Status
- Active
- Original Price
- $1,549,950
- List Price
- $1,549,950
- On Market Date
- Apr 18, 2025
- Property Type
- Single Family Home
- Area
- 362 - Belmont Country Club Etc.
- Zip Code
- 94002
- MLS ID
- ML82003137
- APN
- 044-311-110
- Year Built
- 1946
- Stories in Building
- 1
- Possession
- COE
- Data Source
- MLSL
- Origin MLS System
- MLSListings, Inc.
Notre Dame Elementary School
Private K-8 Elementary, Religious, Coed
Students: 236 Distance: 0.2mi
Notre Dame High School
Private 9-12 Secondary, Religious, All Female
Students: 448 Distance: 0.2mi
Immaculate Heart Of Mary School
Private K-8 Elementary, Religious, Coed
Students: 266 Distance: 0.4mi
Belmont Oaks Academy
Private K-5 Elementary, Coed
Students: 228 Distance: 0.5mi
Charles Armstrong School
Private 1-8 Special Education, Elementary, Coed
Students: 250 Distance: 0.5mi
Carlmont High School
Public 9-12 Secondary
Students: 2216 Distance: 0.6mi
- Bed
- 2
- Bath
- 1
- Shower and Tub, Tile
- Parking
- 1
- Attached Garage
- SQ FT
- 1,010
- SQ FT Source
- Unavailable
- Lot SQ FT
- 5,164.0
- Lot Acres
- 0.118549 Acres
- Kitchen
- Countertop - Tile, Microwave, Oven - Electric, Refrigerator
- Cooling
- None
- Dining Room
- Dining "L", Eat in Kitchen
- Disclosures
- NHDS Report
- Family Room
- No Family Room
- Flooring
- Hardwood, Tile, Vinyl / Linoleum
- Foundation
- Concrete Perimeter
- Fire Place
- Living Room, Wood Burning
- Heating
- Wall Furnace
- Laundry
- In Garage, Washer / Dryer
- Views
- Neighborhood
- Possession
- COE
- Architectural Style
- Ranch
- Fee
- Unavailable
MLS and other Information regarding properties for sale as shown in Theo have been obtained from various sources such as sellers, public records, agents and other third parties. This information may relate to the condition of the property, permitted or unpermitted uses, zoning, square footage, lot size/acreage or other matters affecting value or desirability. Unless otherwise indicated in writing, neither brokers, agents nor Theo have verified, or will verify, such information. If any such information is important to buyer in determining whether to buy, the price to pay or intended use of the property, buyer is urged to conduct their own investigation with qualified professionals, satisfy themselves with respect to that information, and to rely solely on the results of that investigation.
School data provided by GreatSchools. School service boundaries are intended to be used as reference only. To verify enrollment eligibility for a property, contact the school directly.

