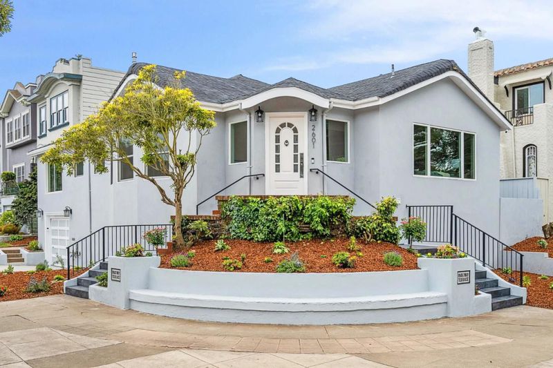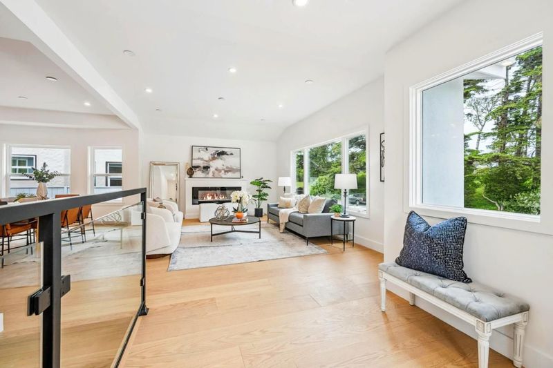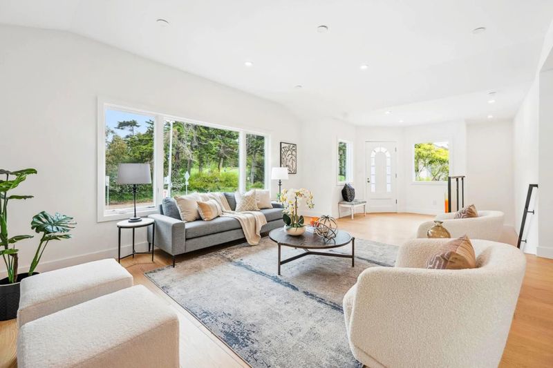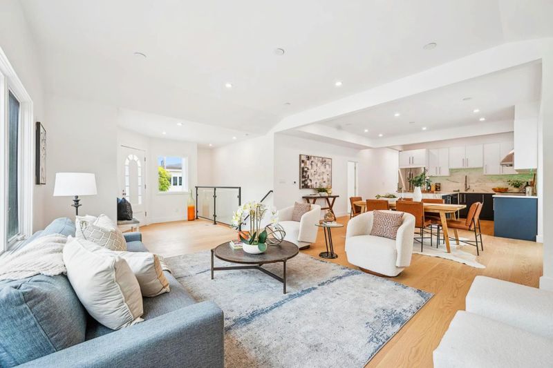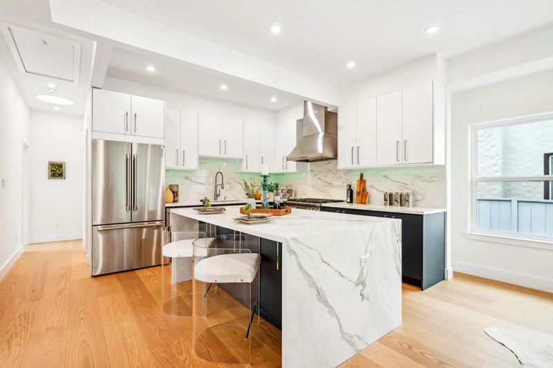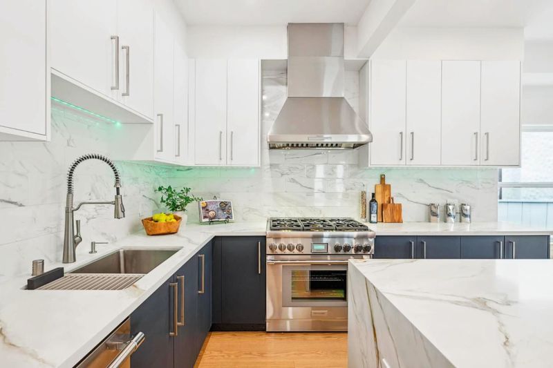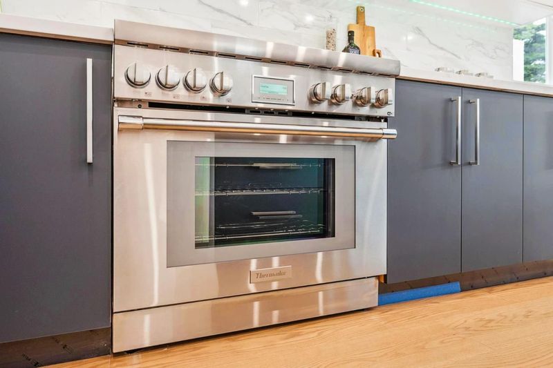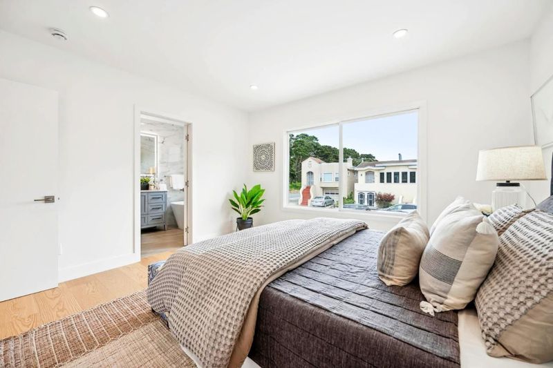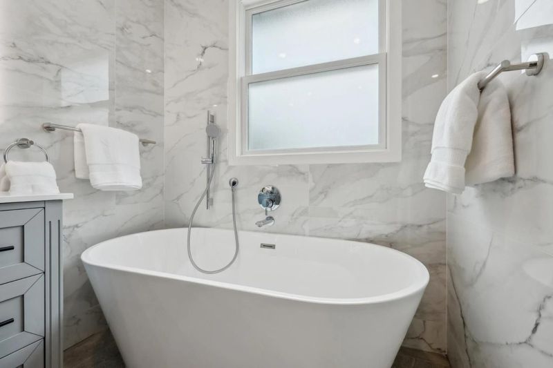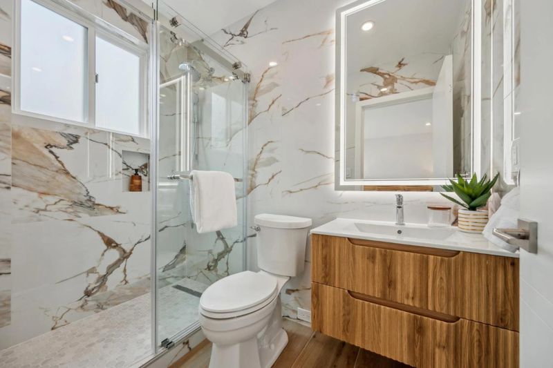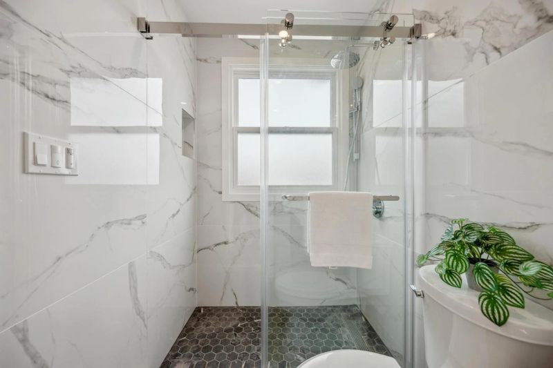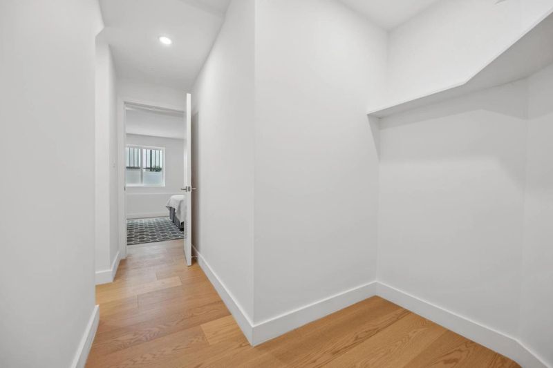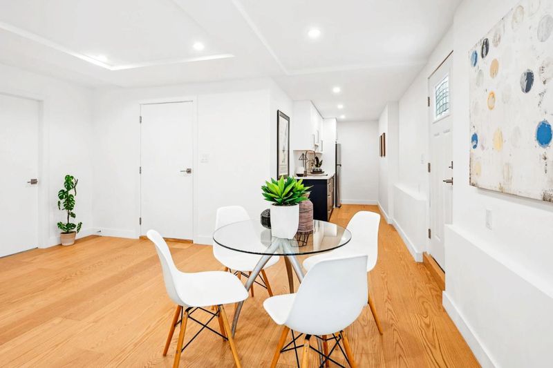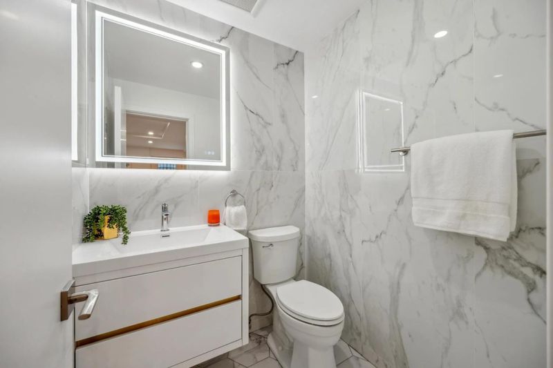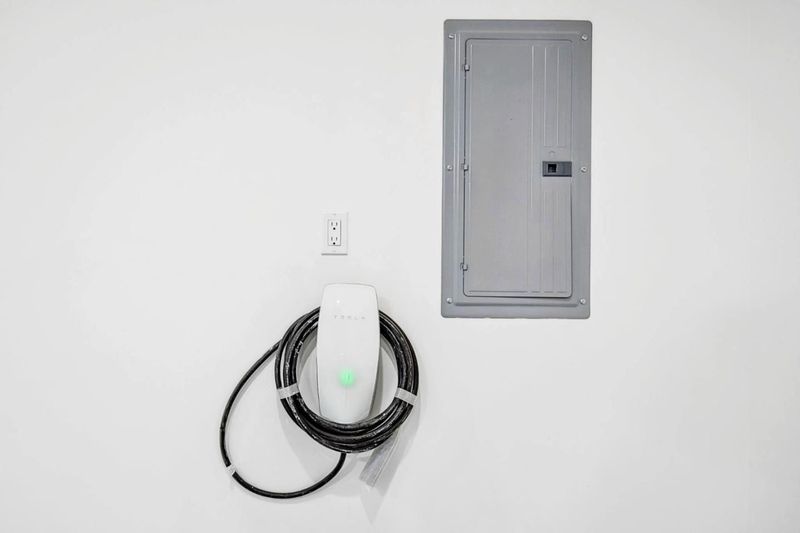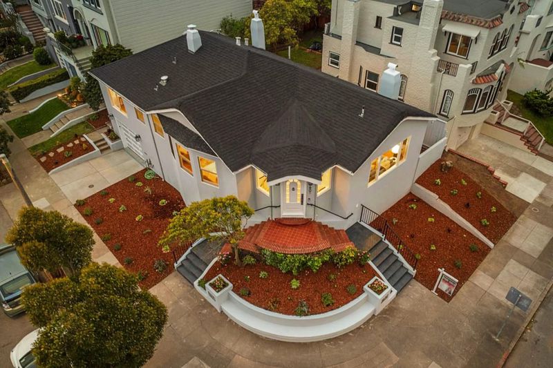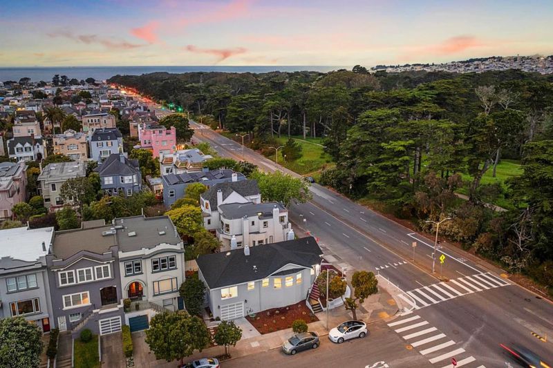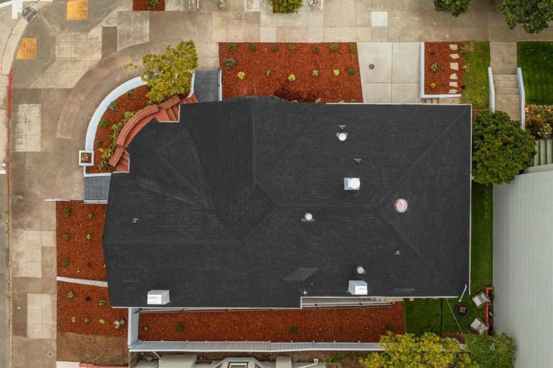 Price Increased
Price Increased
$2,298,000
2,675
SQ FT
$859
SQ/FT
2601 Lincoln Way
@ 27th Ave - 25146 - 2 - Central Sunset, San Francisco
- 4 Bed
- 7 (5/2) Bath
- 1 Park
- 2,675 sqft
- SAN FRANCISCO
-

-
Sun Apr 20, 1:30 pm - 4:30 pm
Come check out this stunning, fully detached home in the Central Sunset.
Nestled in the heart of Central Sunset, this fully detached, luxuriously reimagined and expanded residence blends modern elegance with classic charm. Thoughtfully designed with premium finishes and meticulous craftsmanship, the 4-bed, 7-bath home (including 4 ensuite) offers a refined floor plan ideal for contemporary living. The sunlit main level features soaring ceilings and an open-concept living area anchored by a sleek electric fireplace. The chefs kitchen boasts custom cabinetry, Thermador appliances, and streamlined countertops. A serene primary suite offers a spa-inspired bath, while two additional en-suite bedrooms and a chic powder room complete the main floor. The lower level is designed for versatility- a spacious family, a second primary suite, a private office with en-suite bath, wet bar, guest powder room. Designer touches include wide plank hardwood floors, radiant heat, EV charger, RGB LED recessed lighting, security system, attic storage, and more. Ideally located just steps from Golden Gate Park and within close proximity to top-rated schools, UCSF, Irving Streets vibrant dining scene, Muni, tech shuttles, and Ocean Beach. This is an exceptional opportunity to own a turn-key residence in one of San Francisco's most sought-after neighborhoods.
- Days on Market
- 2 days
- Current Status
- Active
- Original Price
- $2,298,000
- List Price
- $2,298,000
- On Market Date
- Apr 18, 2025
- Property Type
- Single Family Home
- Area
- 25146 - 2 - Central Sunset
- Zip Code
- 94122
- MLS ID
- ML82003096
- APN
- 1723-001
- Year Built
- 1922
- Stories in Building
- 1
- Possession
- Unavailable
- Data Source
- MLSL
- Origin MLS System
- MLSListings, Inc.
Lawton Alternative Elementary School
Public K-8 Elementary
Students: 593 Distance: 0.5mi
Cornerstone Academy-Lawton Campus
Private K-2 Preschool Early Childhood Center, Elementary, Religious, Coed
Students: 17 Distance: 0.5mi
Jefferson Elementary School
Public K-5 Elementary
Students: 490 Distance: 0.5mi
Shalom School Dba Bais Menacehm Yeshiva Day School
Private K-7
Students: 30 Distance: 0.6mi
Bais Menachem Yeshiva Day School
Private K-8 Religious, Nonprofit
Students: 60 Distance: 0.6mi
Woodside International School
Private 9-12 Secondary, Coed
Students: 51 Distance: 0.6mi
- Bed
- 4
- Bath
- 7 (5/2)
- Parking
- 1
- Attached Garage
- SQ FT
- 2,675
- SQ FT Source
- Unavailable
- Lot SQ FT
- 3,746.0
- Lot Acres
- 0.085996 Acres
- Cooling
- None
- Dining Room
- Dining Area in Living Room
- Disclosures
- Natural Hazard Disclosure
- Family Room
- Separate Family Room
- Foundation
- Concrete Slab
- Fire Place
- Living Room
- Heating
- Central Forced Air, Heating - 2+ Zones, Radiant Floors
- Fee
- Unavailable
MLS and other Information regarding properties for sale as shown in Theo have been obtained from various sources such as sellers, public records, agents and other third parties. This information may relate to the condition of the property, permitted or unpermitted uses, zoning, square footage, lot size/acreage or other matters affecting value or desirability. Unless otherwise indicated in writing, neither brokers, agents nor Theo have verified, or will verify, such information. If any such information is important to buyer in determining whether to buy, the price to pay or intended use of the property, buyer is urged to conduct their own investigation with qualified professionals, satisfy themselves with respect to that information, and to rely solely on the results of that investigation.
School data provided by GreatSchools. School service boundaries are intended to be used as reference only. To verify enrollment eligibility for a property, contact the school directly.
