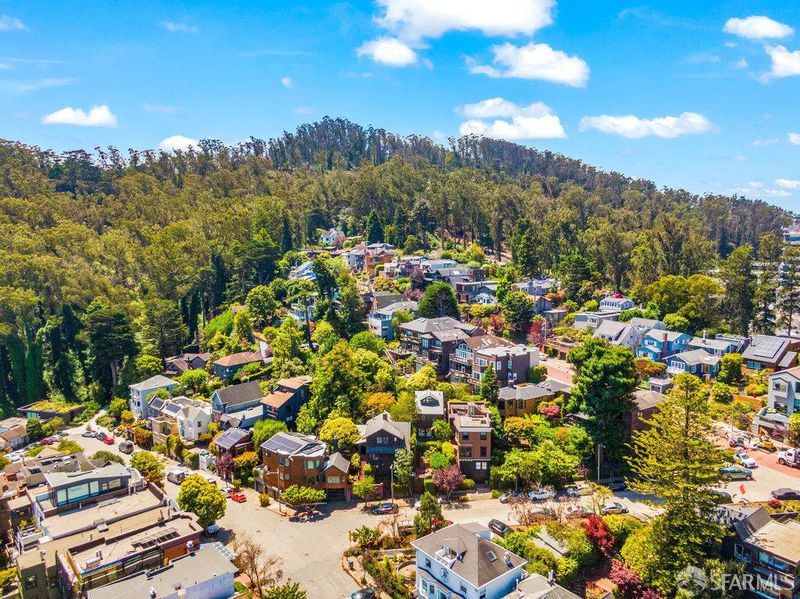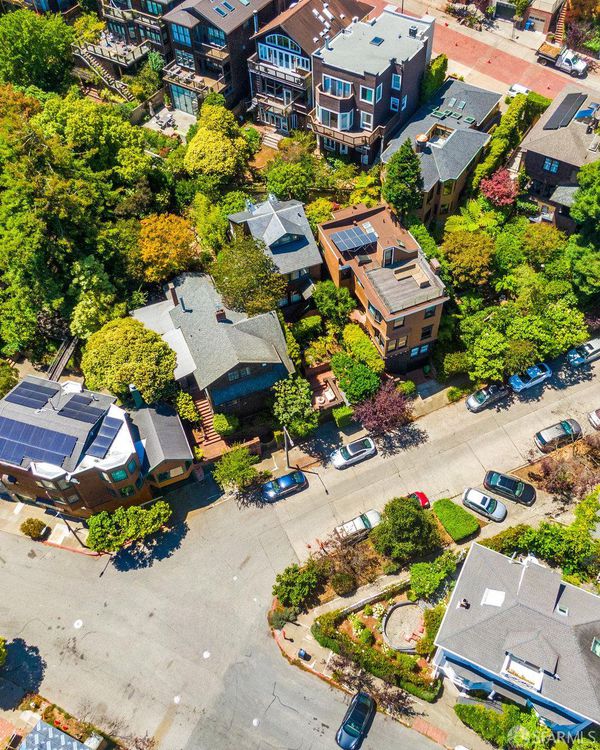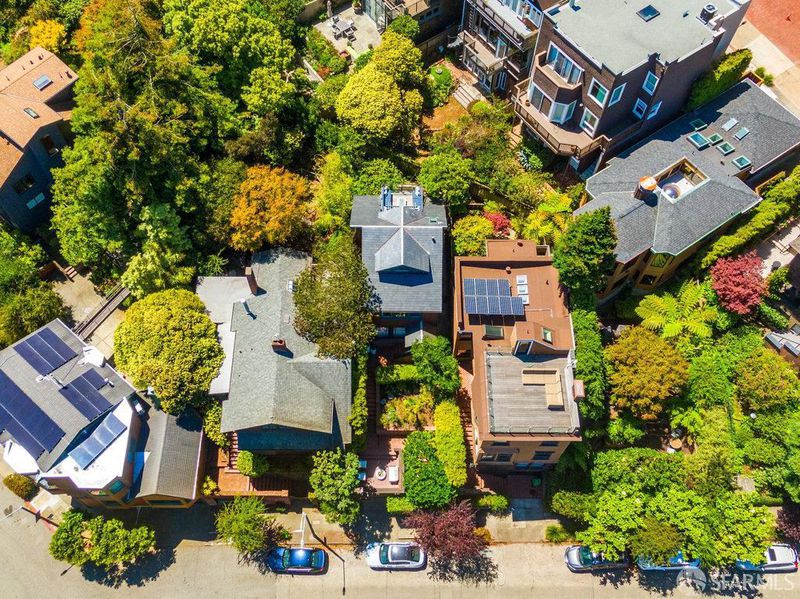
$3,300,000
1,660
SQ FT
$1,988
SQ/FT
27 Belmont Ave
@ Edgewood - 5 - Cole Valley/Parnassu, San Francisco
- 3 Bed
- 2 Bath
- 1 Park
- 1,660 sqft
- San Francisco
-

Sited amongst the Sutro Forest and lush greenery of the Edgewood Hillside, 27 Belmont sits tall amongst its peers, featuring brilliant natural light and incredible downtown views. The residence is the former home of Armistead Maupin, who authored Tales of the City in this location. The current owners have loved the peaceful, natural vibe, while reimagining the interior with a beautiful renovation, resulting in 3 levels of chic living and entertaining space, and impressive indoor-outdoor components. The main level public rooms feature open concept living with stunning custom oak built-ins, anchored by a gorgeous chef's kitchen with premium Miele appliances, and a dining area that opens to a lovely brick patio/rear garden. From top to bottom, the home boasts extraordinary fit and finish with meticulous attention to every detail. The bedroom level includes a luxurious primary suite with stunning views of the SF Bay and Downtown Skyline. Its elegant spa-like bath features exquisite custom tile work, and deep soaking tub. A 2nd bedroom enjoys outlooks of the thriving hillside greenery and landscape. The top floor offers terrific flex space as an ensuite 3rd bedroom with full bath, or entertaining space with spacious outdoor terrace and gas firepit. A stunning residential masterpiece!
- Days on Market
- 0 days
- Current Status
- Active
- Original Price
- $3,300,000
- List Price
- $3,300,000
- On Market Date
- Sep 4, 2025
- Property Type
- Single Family Residence
- District
- 5 - Cole Valley/Parnassu
- Zip Code
- 94117
- MLS ID
- 425068179
- APN
- 2642034
- Year Built
- 1907
- Stories in Building
- 0
- Possession
- Close Of Escrow
- Data Source
- SFAR
- Origin MLS System
Grattan Elementary School
Public K-5 Elementary
Students: 387 Distance: 0.2mi
Independence High School
Public 9-12 Alternative
Students: 186 Distance: 0.5mi
Sunset Progressive School (Will open: Fall 2015)
Private K-1
Students: 12 Distance: 0.5mi
San Francisco High School of the Arts
Private 6-12
Students: 41 Distance: 0.5mi
Clarendon Alternative Elementary School
Public K-5 Elementary
Students: 555 Distance: 0.7mi
Urban School Of San Francisco
Private 9-12 Secondary, Coed
Students: 378 Distance: 0.7mi
- Bed
- 3
- Bath
- 2
- Radiant Heat, Stone
- Parking
- 1
- Garage Facing Front
- SQ FT
- 1,660
- SQ FT Source
- Unavailable
- Lot SQ FT
- 2,208.0
- Lot Acres
- 0.0507 Acres
- Kitchen
- Island, Marble Counter
- Dining Room
- Formal Area
- Exterior Details
- Fire Pit, Uncovered Courtyard
- Living Room
- View
- Flooring
- Wood
- Fire Place
- Living Room
- Heating
- Radiant Floor
- Laundry
- Dryer Included, Inside Area, Washer Included
- Upper Level
- Bedroom(s), Full Bath(s), Primary Bedroom, Retreat
- Main Level
- Dining Room, Kitchen, Living Room
- Views
- Bay, City, City Lights, Downtown, Forest, Garden/Greenbelt, San Francisco
- Possession
- Close Of Escrow
- Architectural Style
- Edwardian, Modern/High Tech
- Special Listing Conditions
- None
- Fee
- $0
MLS and other Information regarding properties for sale as shown in Theo have been obtained from various sources such as sellers, public records, agents and other third parties. This information may relate to the condition of the property, permitted or unpermitted uses, zoning, square footage, lot size/acreage or other matters affecting value or desirability. Unless otherwise indicated in writing, neither brokers, agents nor Theo have verified, or will verify, such information. If any such information is important to buyer in determining whether to buy, the price to pay or intended use of the property, buyer is urged to conduct their own investigation with qualified professionals, satisfy themselves with respect to that information, and to rely solely on the results of that investigation.
School data provided by GreatSchools. School service boundaries are intended to be used as reference only. To verify enrollment eligibility for a property, contact the school directly.










































































