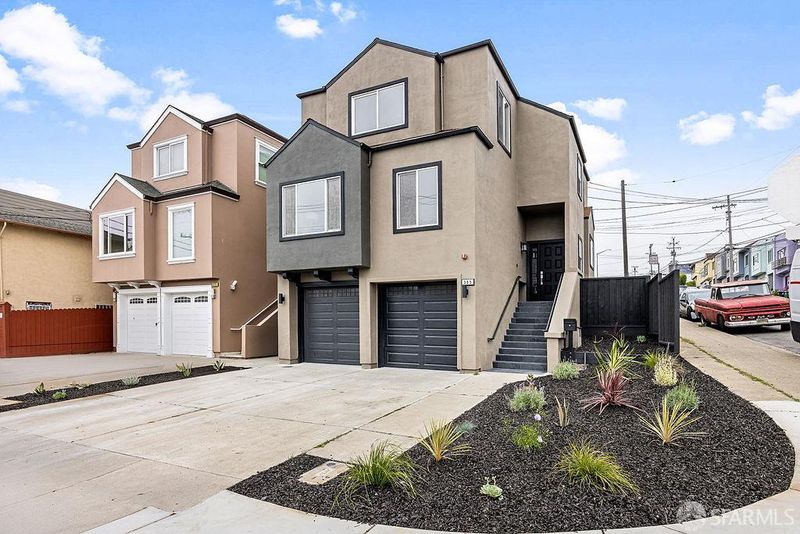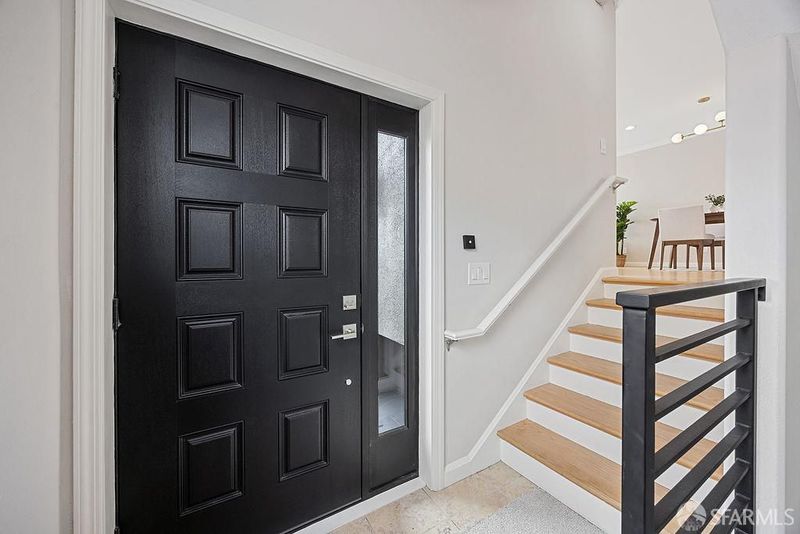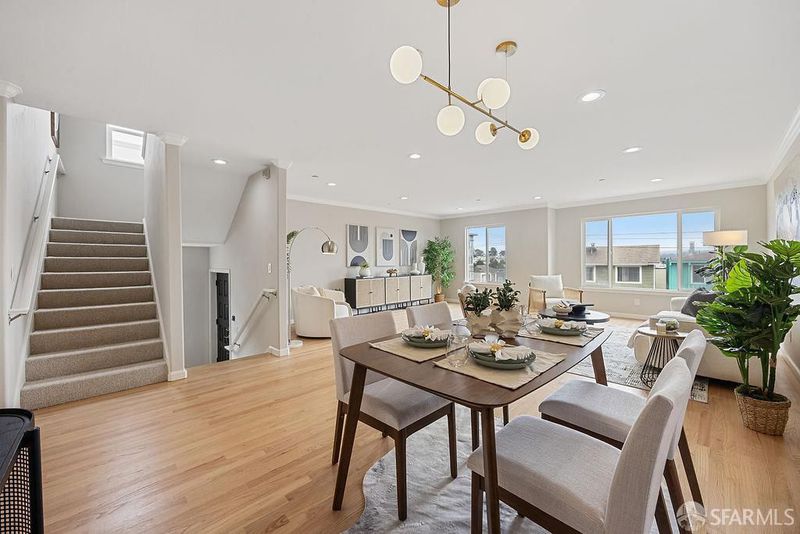
$1,199,000
2,390
SQ FT
$502
SQ/FT
385 Castle St
@ Hillside - 900690 - Original Daly City, Daly City
- 3 Bed
- 2.5 Bath
- 4 Park
- 2,390 sqft
- Daly City
-

-
Sat Sep 13, 2:00 pm - 4:00 pm
-
Sun Sep 14, 2:00 pm - 4:00 pm
Welcome to this refreshed 2009-built corner-lot home blending modern upgrades with timeless charm. Offering 3 bedrooms, 2.5 baths, and nearly 2,400 sq. ft. across 3 levels, it showcases curb appeal with designer paint, new landscaping, black slate stairs, and a sleek front doorall in a prime location between San Francisco and the Peninsula. Inside, refinished hardwood floors and recessed lighting brighten the open living/dining area and reimagined kitchen with stainless steel appliances, quartz counters, tiled backsplash, and backyard access. Upstairs, new carpet leads to a spacious primary suite with dual vanities, soaking tub, and walk-in shower, plus two additional bedrooms and an updated full bath. Downstairs offers a versatile bonus room for office, gym, or studio, plus ample storage. A two-car side-by-side garage, extended driveway, and refreshed backyard add convenience and potential. Close to shopping, dining, parks, and scenic trails, with BART and freeways minutes away, this home perfectly balances comfort, style, and accessibility.
- Days on Market
- 1 day
- Current Status
- Active
- Original Price
- $1,199,000
- List Price
- $1,199,000
- On Market Date
- Sep 11, 2025
- Property Type
- Single Family Residence
- District
- 900690 - Original Daly City
- Zip Code
- 94014
- MLS ID
- 425073213
- APN
- 006-464-120
- Year Built
- 2009
- Stories in Building
- 3
- Possession
- Close Of Escrow
- Data Source
- SFAR
- Origin MLS System
Thomas R. Pollicita Middle School
Public 6-8 Middle
Students: 677 Distance: 0.1mi
Thornton High School
Public 9-12 Continuation
Students: 124 Distance: 0.1mi
Bridgemont High School
Private 9-12
Students: 37 Distance: 0.2mi
Bridgemont High School
Private 9-12 Secondary, Religious, Coed
Students: 40 Distance: 0.2mi
Susan B. Anthony Elementary School
Public K-5 Elementary
Students: 525 Distance: 0.3mi
Jefferson High School
Public 9-12 Secondary
Students: 1217 Distance: 0.3mi
- Bed
- 3
- Bath
- 2.5
- Quartz, Tile, Tub w/Shower Over
- Parking
- 4
- Attached, Garage Door Opener, Garage Facing Front
- SQ FT
- 2,390
- SQ FT Source
- Unavailable
- Lot SQ FT
- 2,585.0
- Lot Acres
- 0.0593 Acres
- Kitchen
- Island, Quartz Counter
- Dining Room
- Formal Area
- Living Room
- Great Room
- Flooring
- Carpet, Tile, Vinyl, Wood
- Foundation
- Concrete Perimeter, Slab
- Heating
- Central, Natural Gas
- Laundry
- Hookups Only
- Upper Level
- Bedroom(s), Full Bath(s)
- Main Level
- Dining Room, Kitchen, Living Room, Partial Bath(s)
- Possession
- Close Of Escrow
- Special Listing Conditions
- None
- Fee
- $0
MLS and other Information regarding properties for sale as shown in Theo have been obtained from various sources such as sellers, public records, agents and other third parties. This information may relate to the condition of the property, permitted or unpermitted uses, zoning, square footage, lot size/acreage or other matters affecting value or desirability. Unless otherwise indicated in writing, neither brokers, agents nor Theo have verified, or will verify, such information. If any such information is important to buyer in determining whether to buy, the price to pay or intended use of the property, buyer is urged to conduct their own investigation with qualified professionals, satisfy themselves with respect to that information, and to rely solely on the results of that investigation.
School data provided by GreatSchools. School service boundaries are intended to be used as reference only. To verify enrollment eligibility for a property, contact the school directly.






















