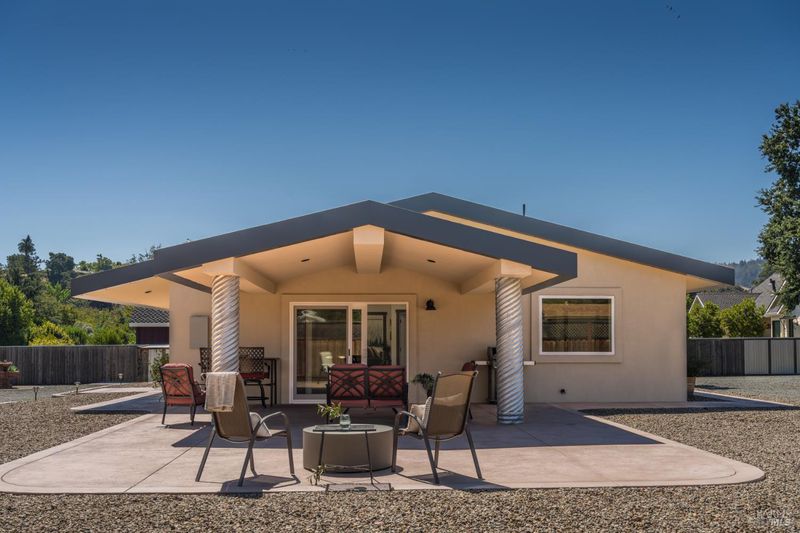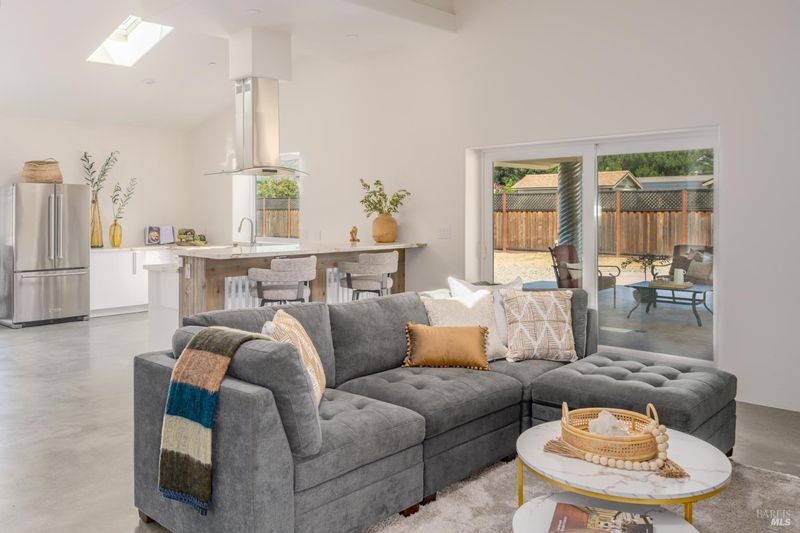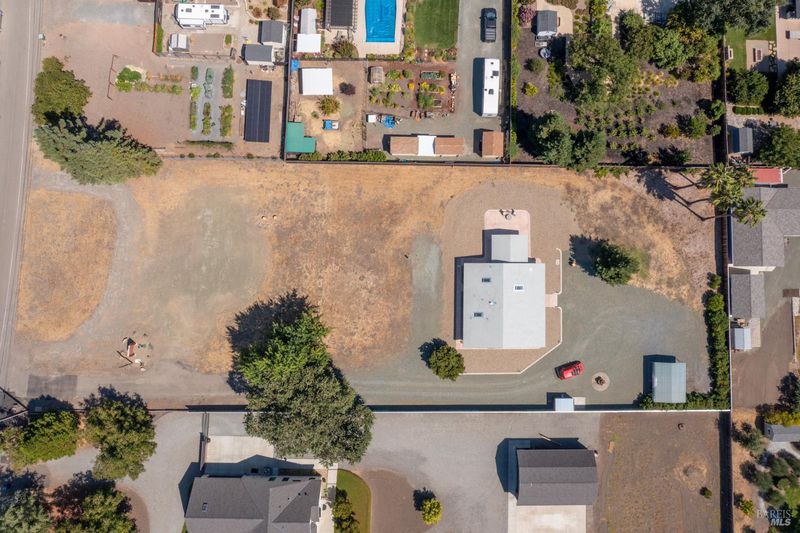
$1,275,000
1,453
SQ FT
$877
SQ/FT
390 Treehaven Lane
@ Greene - Sonoma, Kenwood
- 2 Bed
- 2 Bath
- 20 Park
- 1,453 sqft
- Kenwood
-

Just a block from downtown Kenwood, 390 Treehaven Lane combines a brand-new cottage with rare expansion potential. The 1.16 acre parcel is zoned for two residences, with all utilitieswell, septic, natural gas, and electricityalready in place. The newly built oversized cottage is fully permitted and constructed with insulated concrete forms (ICF), its matte plaster walls and vaulted ceilings creating interiors that feel both open and intimate. Features include polished concrete floors, quartz counters, and a spa-like primary suite. An open plan flows to a 750 sq ft covered patio with firepit and lounge areas, framed by views of the Mayacamas and valley floor. Energy-efficient systems include radiant heat (stubbed), solar skylights, and an EV charger. A rare Kenwood offering.
- Days on Market
- 0 days
- Current Status
- Active
- Original Price
- $1,275,000
- List Price
- $1,275,000
- On Market Date
- Sep 9, 2025
- Property Type
- Single Family Residence
- Area
- Sonoma
- Zip Code
- 95452
- MLS ID
- 325080554
- APN
- 050-162-057-000
- Year Built
- 2024
- Stories in Building
- Unavailable
- Possession
- Close Of Escrow
- Data Source
- BAREIS
- Origin MLS System
Kenwood Elementary School
Public K-6 Elementary
Students: 138 Distance: 0.3mi
Dunbar Elementary School
Public K-5 Elementary
Students: 198 Distance: 3.2mi
Heidi Hall's New Song Isp
Private K-12
Students: NA Distance: 5.1mi
Austin Creek Elementary School
Public K-6 Elementary
Students: 387 Distance: 5.3mi
Strawberry Elementary School
Public 4-6 Elementary
Students: 397 Distance: 5.8mi
Sierra School Of Sonoma County
Private K-12
Students: 41 Distance: 6.1mi
- Bed
- 2
- Bath
- 2
- Low-Flow Toilet(s), Quartz, Shower Stall(s), Skylight/Solar Tube, Soaking Tub, Walk-In Closet
- Parking
- 20
- Boat Storage, No Garage, RV Access
- SQ FT
- 1,453
- SQ FT Source
- Appraiser
- Lot SQ FT
- 50,530.0
- Lot Acres
- 1.16 Acres
- Kitchen
- Island, Pantry Cabinet, Quartz Counter, Skylight(s)
- Cooling
- MultiUnits
- Dining Room
- Dining Bar
- Family Room
- Cathedral/Vaulted, Great Room, Skylight(s), View
- Flooring
- Granite
- Foundation
- Concrete
- Fire Place
- Other
- Heating
- Central
- Laundry
- Laundry Closet, Washer/Dryer Stacked Included
- Main Level
- Bedroom(s), Family Room, Full Bath(s), Kitchen, Primary Bedroom
- Views
- Hills, Mountains, Ridge
- Possession
- Close Of Escrow
- Fee
- $0
MLS and other Information regarding properties for sale as shown in Theo have been obtained from various sources such as sellers, public records, agents and other third parties. This information may relate to the condition of the property, permitted or unpermitted uses, zoning, square footage, lot size/acreage or other matters affecting value or desirability. Unless otherwise indicated in writing, neither brokers, agents nor Theo have verified, or will verify, such information. If any such information is important to buyer in determining whether to buy, the price to pay or intended use of the property, buyer is urged to conduct their own investigation with qualified professionals, satisfy themselves with respect to that information, and to rely solely on the results of that investigation.
School data provided by GreatSchools. School service boundaries are intended to be used as reference only. To verify enrollment eligibility for a property, contact the school directly.


























