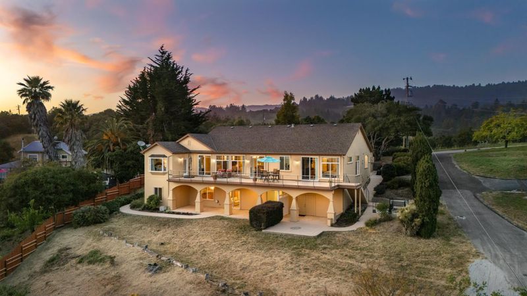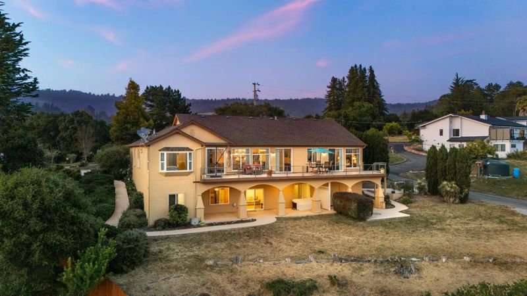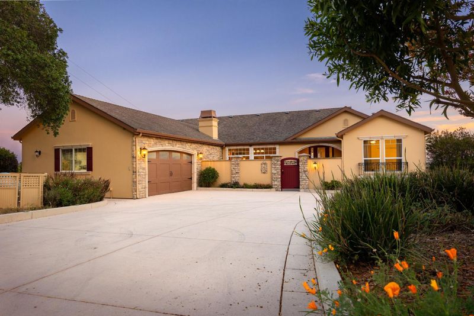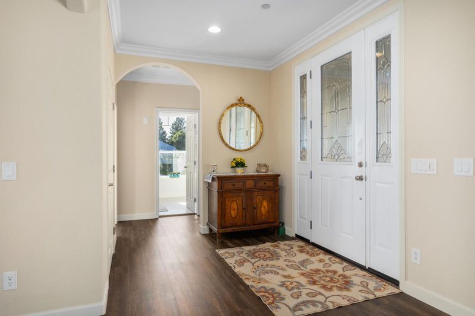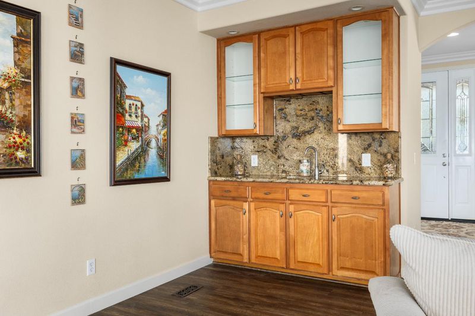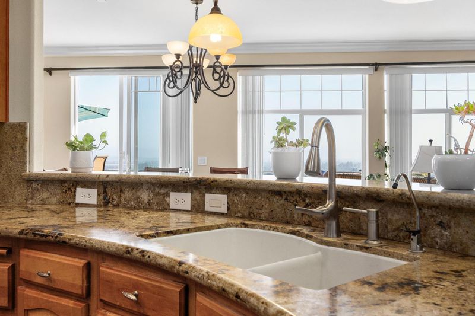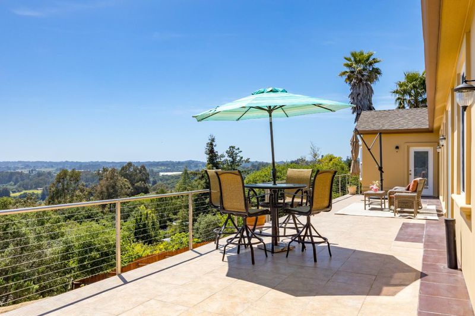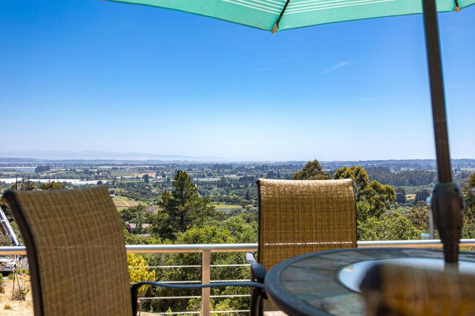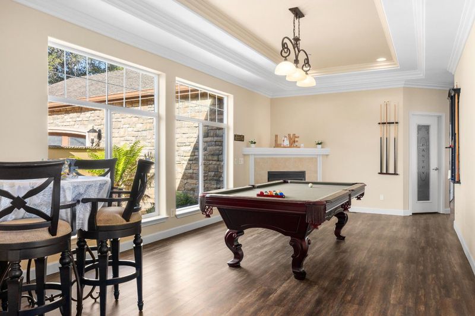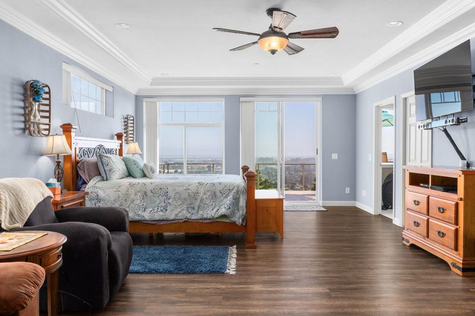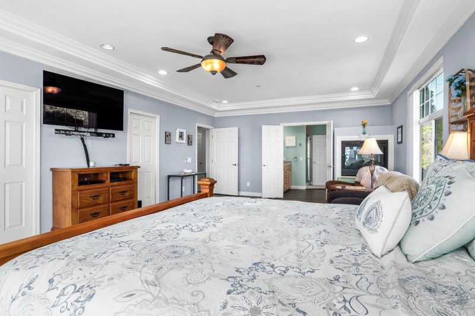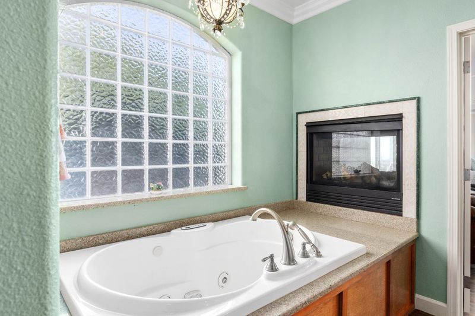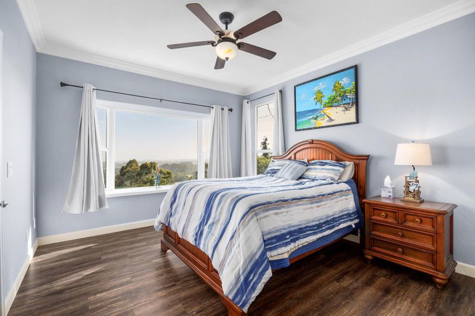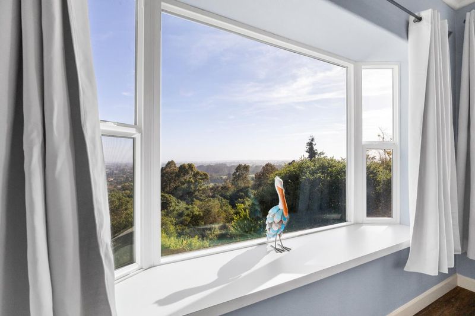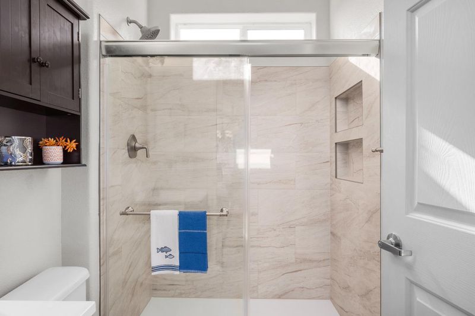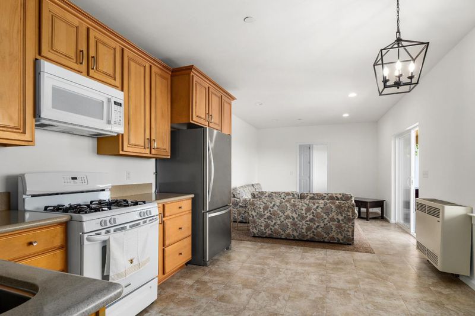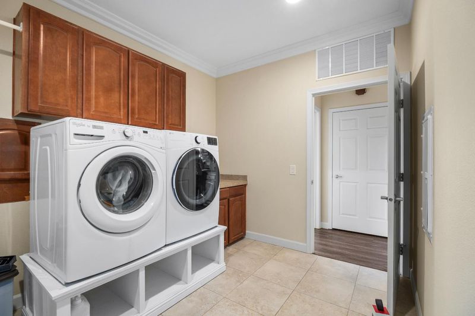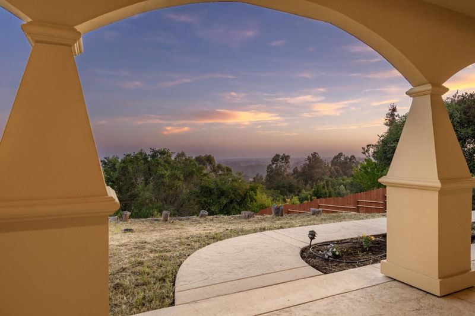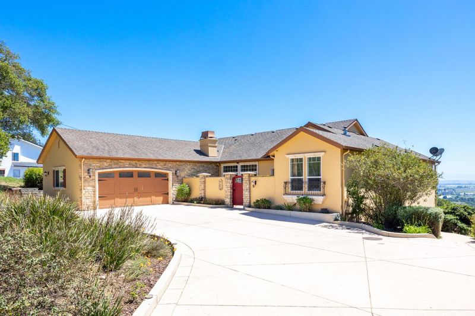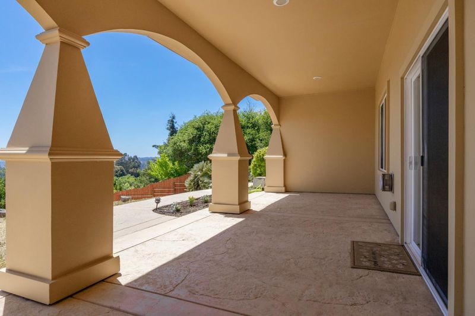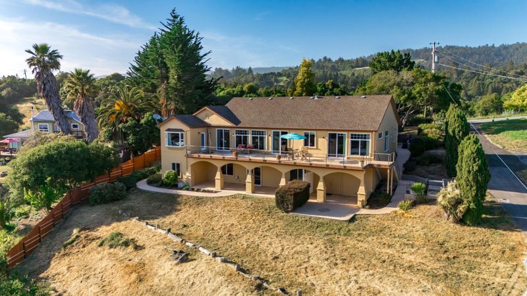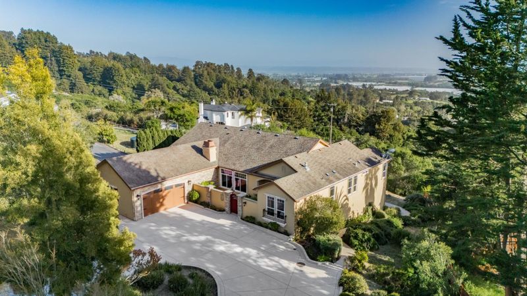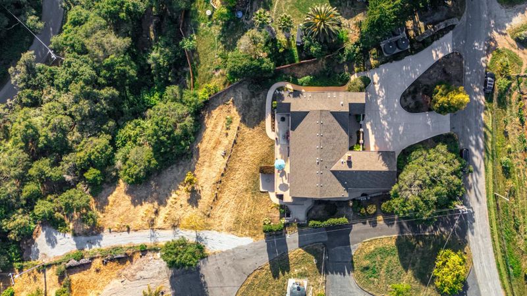
$1,849,000
3,965
SQ FT
$466
SQ/FT
960 Smith Road
@ Hawk Ridge Ln - 54 - Amesti / Green Valley Road, Watsonville
- 5 Bed
- 4 Bath
- 6 Park
- 3,965 sqft
- WATSONVILLE
-

-
Sat Sep 13, 1:00 pm - 4:00 pm
-
Sun Sep 14, 1:00 pm - 4:00 pm
Prepare to be amazed by breathtaking panoramic ocean & Monterey Peninsula views from this exquisitely upgraded home! Situated on a hill in the gated community of Spring Hills, this expansive property boasts a main 4 BD/3 BA/3114 ESF house, along with a connected 1BD + office/1 BA/850 ESF guest house with a separate entrance. Step inside to new luxury vinyl plank flooring, fresh paint, & open-concept layout filled with natural light. Spacious chef's kitchen featuring granite countertops, stainless steel appliances, recessed lighting, and bar seating. Enjoy stunning vistas from the adjacent dining area and family room, which open onto a large tiled deckperfect for summer barbecues or soaking in the sunset. The additional living room is complemented by a cozy fireplace and a sophisticated tray ceiling. The oversized primary suite features a fireplace, sliding doors to the deck, ceiling fan, walk-in closet, & attached spa-like bath w/ double sink, soaking tub w/ fireplace, & separate shower. Additional bathrooms have been remodeled! Attached guest house features newer carpeting and is perfect for multi-generational living or generating rental income. Perfectly situated between Monterey Bay & Santa Cruz, this home is just a stones throw from local wineries, golf courses, and more!
- Days on Market
- 0 days
- Current Status
- Active
- Original Price
- $2,050,000
- List Price
- $1,849,000
- On Market Date
- Sep 9, 2025
- Property Type
- Single Family Home
- Area
- 54 - Amesti / Green Valley Road
- Zip Code
- 95076
- MLS ID
- ML82020857
- APN
- 109-351-04-000
- Year Built
- 2007
- Stories in Building
- 0
- Possession
- Unavailable
- Data Source
- MLSL
- Origin MLS System
- MLSListings, Inc.
Monte Vista Christian
Private 6-12 Combined Elementary And Secondary, Religious, Coed
Students: 855 Distance: 1.3mi
Covenant Classical Schools
Private K-12
Students: NA Distance: 2.0mi
Mount Madonna School
Private PK-12 Combined Elementary And Secondary, Coed
Students: 200 Distance: 2.3mi
Watsonville Charter School Of The Arts
Charter K-8 Elementary
Students: 381 Distance: 2.8mi
Alianza Charter School
Charter K-8 Elementary
Students: 670 Distance: 2.8mi
Bradley Elementary School
Public K-6 Elementary
Students: 529 Distance: 3.3mi
- Bed
- 5
- Bath
- 4
- Parking
- 6
- Attached Garage
- SQ FT
- 3,965
- SQ FT Source
- Unavailable
- Lot SQ FT
- 41,338.0
- Lot Acres
- 0.94899 Acres
- Cooling
- None
- Dining Room
- Dining Area in Living Room
- Disclosures
- None
- Family Room
- Separate Family Room
- Foundation
- Permanent
- Fire Place
- Family Room, Primary Bedroom
- Heating
- Forced Air
- Fee
- Unavailable
MLS and other Information regarding properties for sale as shown in Theo have been obtained from various sources such as sellers, public records, agents and other third parties. This information may relate to the condition of the property, permitted or unpermitted uses, zoning, square footage, lot size/acreage or other matters affecting value or desirability. Unless otherwise indicated in writing, neither brokers, agents nor Theo have verified, or will verify, such information. If any such information is important to buyer in determining whether to buy, the price to pay or intended use of the property, buyer is urged to conduct their own investigation with qualified professionals, satisfy themselves with respect to that information, and to rely solely on the results of that investigation.
School data provided by GreatSchools. School service boundaries are intended to be used as reference only. To verify enrollment eligibility for a property, contact the school directly.
