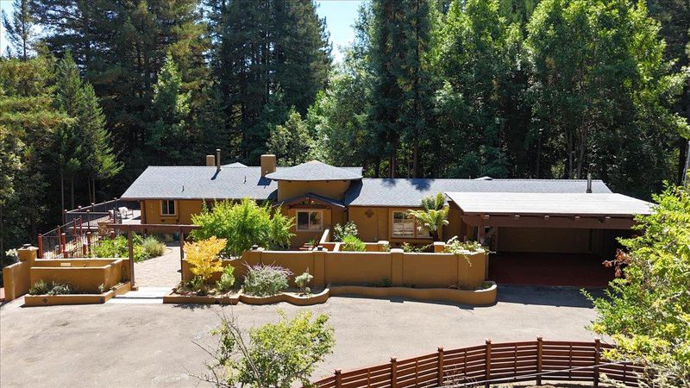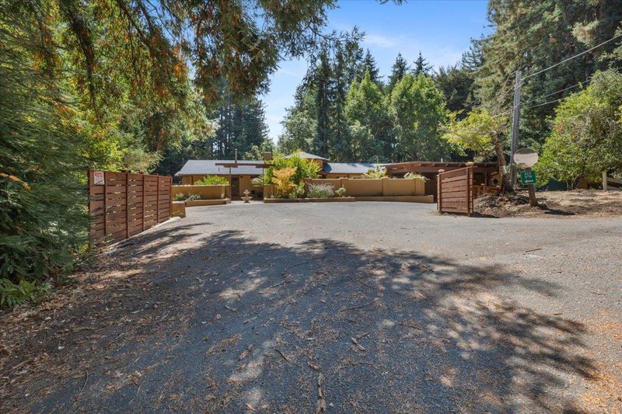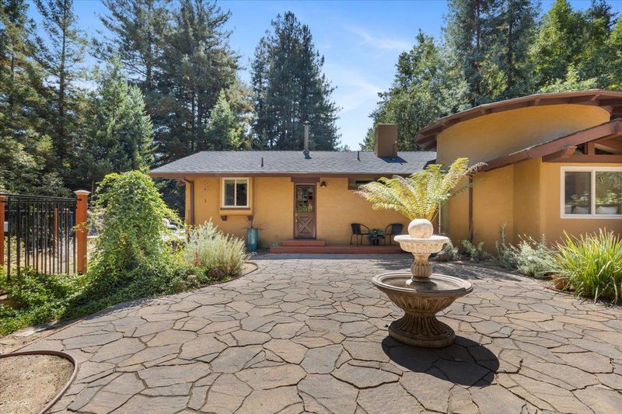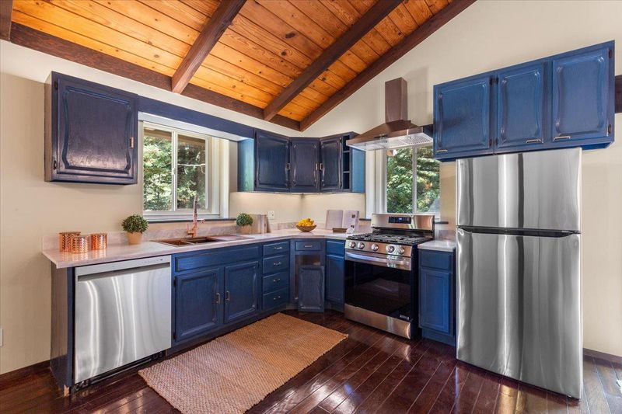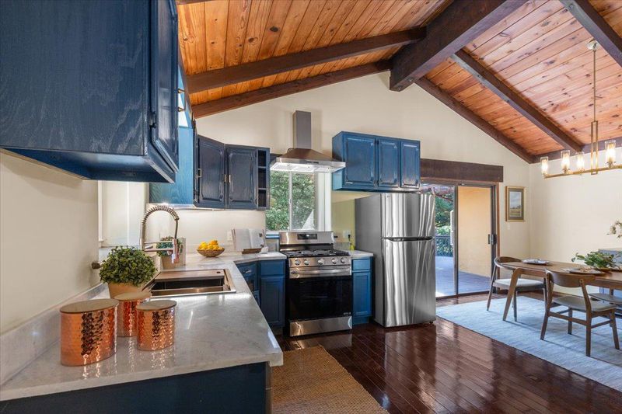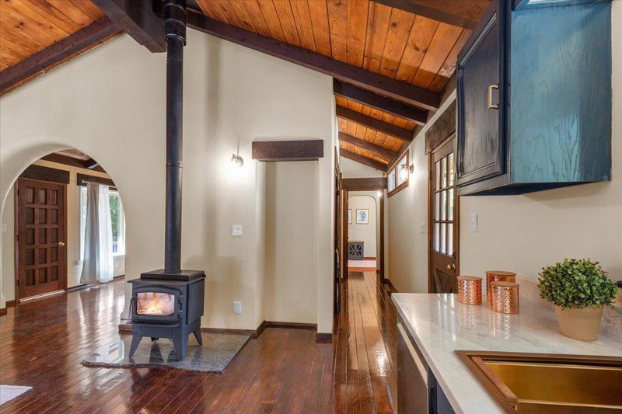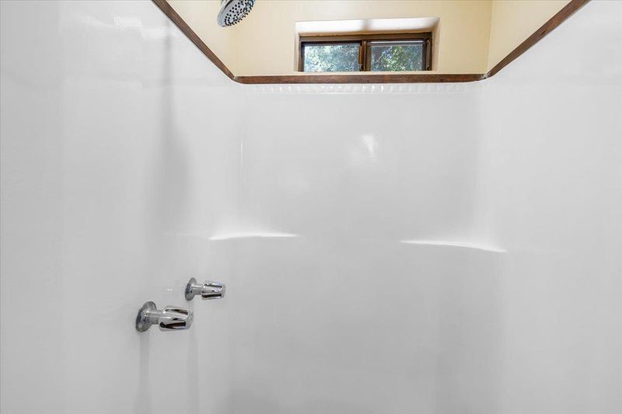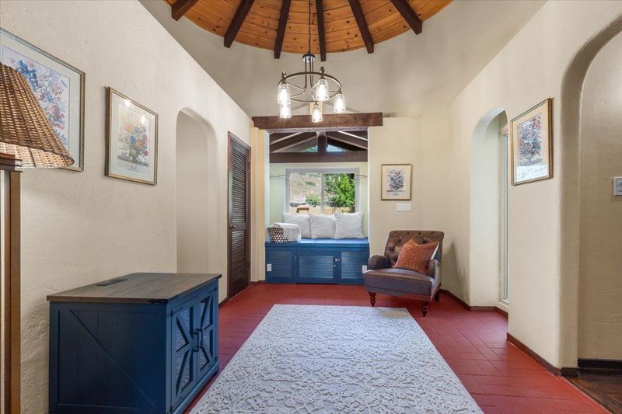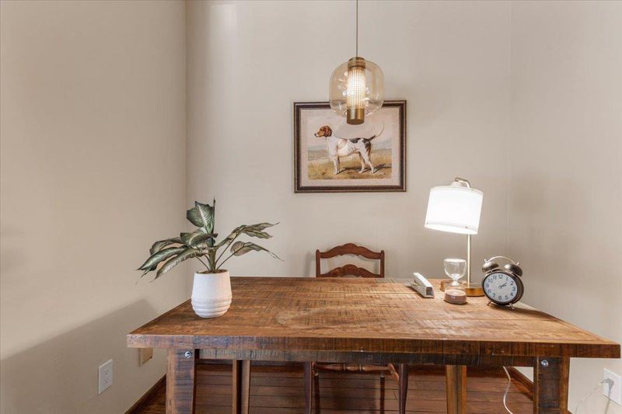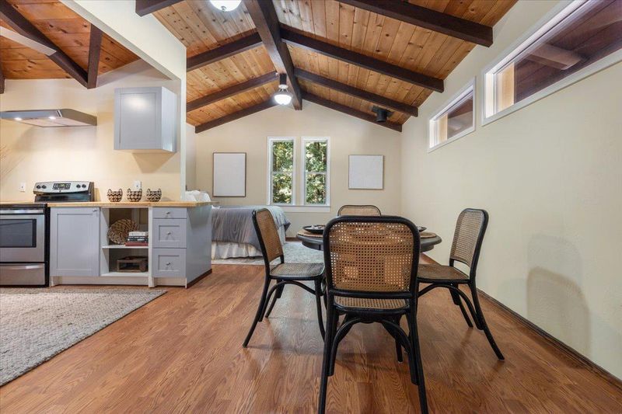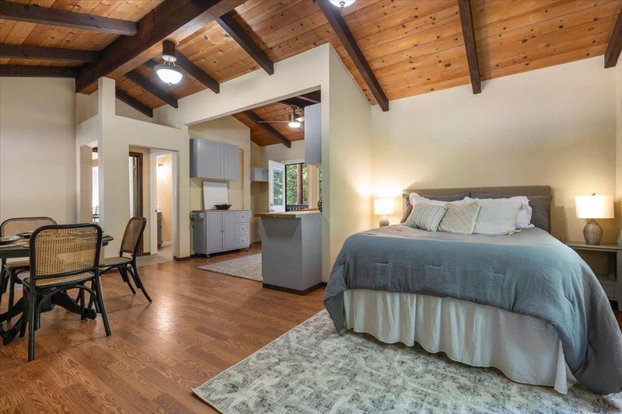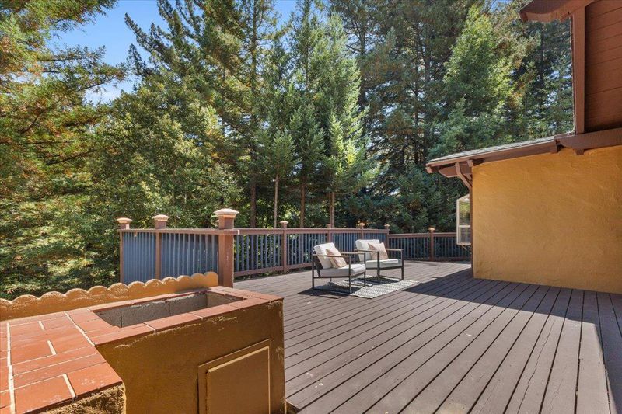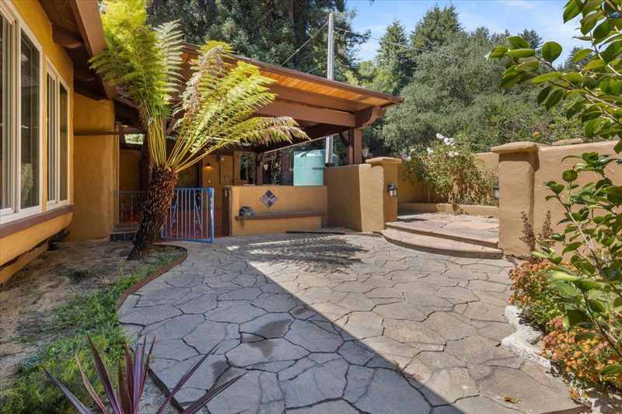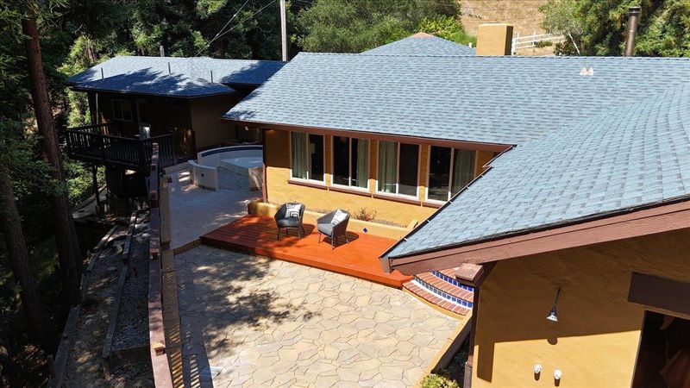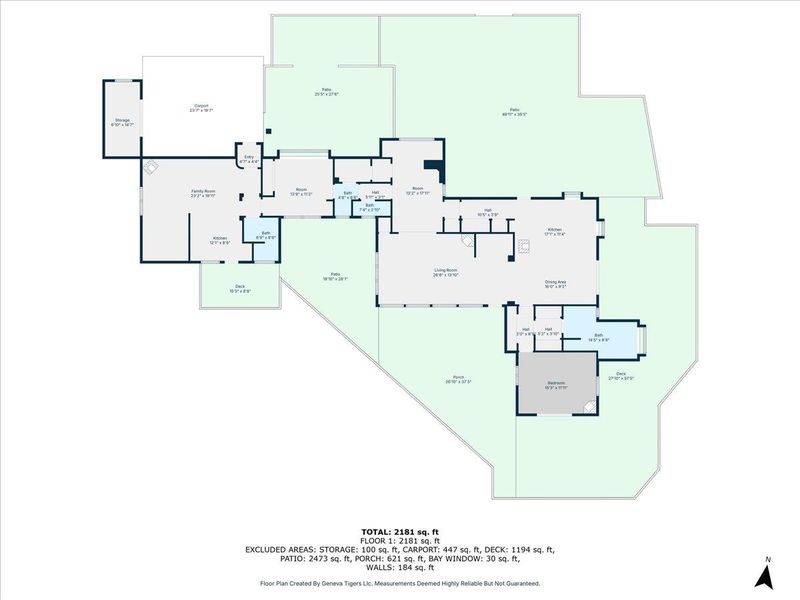
$1,388,000
2,224
SQ FT
$624
SQ/FT
211 Hidden Lane
@ Redwood Drive - 41 - Scotts Valley North, Santa Cruz
- 3 Bed
- 3 Bath
- 7 Park
- 2,224 sqft
- SANTA CRUZ
-

-
Sun Sep 7, 1:00 pm - 4:00 pm
This unique property exudes peace & tranquility, offering versatile living spaces & enchanting outdoor areas designed for relaxation & connection. The main home features 2 bds, 2 ba, plus a bonus room that could serve as a library, home office, or even an additional bedroom. Attached is a permitted ADU including its own private entrance, a lovely courtyard, & back deck, making it perfect for guests, extended family, or rental income. Enjoy it as a 2-bd, 2-ba home w/ a bonus room & an ADU - Or as a 3-bedroom, 3-bath retreat, with a bonus room. The open-concept layout seamlessly connects the kitchen, dining, & living areas, anchored by an oversized stone fireplace. The primary suite is its own sanctuary, complete with a wood-burning fireplace, & a spa-like bathroom featuring a Jacuzzi tub set before a bay window with tranquil forest views. The outdoor spaces are where this property truly shines. A large wraparound deck invites you to soak in the surrounding nature, while the welcoming courtyards, cozy conversation pits, & 2 outdoor showers, create magical spaces to gather & unwind. Plenty of parking, offering a large carport area & room for an oversized vehicle. Whether you're looking for a peaceful getaway or a versatile home with income potential, this gem is a must-see.
- Days on Market
- Not Currently On Market days
- Current Status
- Active
- Original Price
- $1,388,000
- List Price
- $1,388,000
- On Market Date
- Sep 6, 2025
- Property Type
- Single Family Home
- Area
- 41 - Scotts Valley North
- Zip Code
- 95060
- MLS ID
- ML82003458
- APN
- 068-031-13-000
- Year Built
- 1981
- Stories in Building
- 1
- Possession
- Unavailable
- Data Source
- MLSL
- Origin MLS System
- MLSListings, Inc.
Scotts Valley Middle School
Public 6-8 Middle
Students: 534 Distance: 1.2mi
Happy Valley Elementary School
Public K-6 Elementary
Students: 108 Distance: 1.3mi
Brook Knoll Elementary School
Public PK-5 Elementary
Students: 516 Distance: 1.5mi
Wilderness Skills Institute
Private K-12
Students: 7 Distance: 1.9mi
Baymonte Christian School
Private K-8 Elementary, Religious, Coed
Students: 291 Distance: 2.0mi
Vine Hill Elementary School
Public K-5 Elementary
Students: 550 Distance: 2.5mi
- Bed
- 3
- Bath
- 3
- Double Sinks, Marble, Oversized Tub, Primary - Oversized Tub, Primary - Tub with Jets, Stall Shower - 2+, Updated Bath
- Parking
- 7
- Carport, Guest / Visitor Parking, Parking Area, Room for Oversized Vehicle
- SQ FT
- 2,224
- SQ FT Source
- Unavailable
- Lot SQ FT
- 70,262.0
- Lot Acres
- 1.612994 Acres
- Kitchen
- 220 Volt Outlet, Countertop - Marble, Dishwasher, Exhaust Fan, Oven Range - Gas, Refrigerator
- Cooling
- None
- Dining Room
- Breakfast Nook, Dining Area, Eat in Kitchen
- Disclosures
- Natural Hazard Disclosure
- Family Room
- Other
- Flooring
- Hardwood, Laminate
- Foundation
- Post and Pier, Wood Frame
- Fire Place
- Gas Burning, Living Room, Primary Bedroom, Wood Burning, Wood Stove
- Heating
- Central Forced Air - Gas, Electric, Fireplace, Propane, Stove - Wood
- Laundry
- Inside, Washer / Dryer
- Architectural Style
- Spanish
- Fee
- Unavailable
MLS and other Information regarding properties for sale as shown in Theo have been obtained from various sources such as sellers, public records, agents and other third parties. This information may relate to the condition of the property, permitted or unpermitted uses, zoning, square footage, lot size/acreage or other matters affecting value or desirability. Unless otherwise indicated in writing, neither brokers, agents nor Theo have verified, or will verify, such information. If any such information is important to buyer in determining whether to buy, the price to pay or intended use of the property, buyer is urged to conduct their own investigation with qualified professionals, satisfy themselves with respect to that information, and to rely solely on the results of that investigation.
School data provided by GreatSchools. School service boundaries are intended to be used as reference only. To verify enrollment eligibility for a property, contact the school directly.
