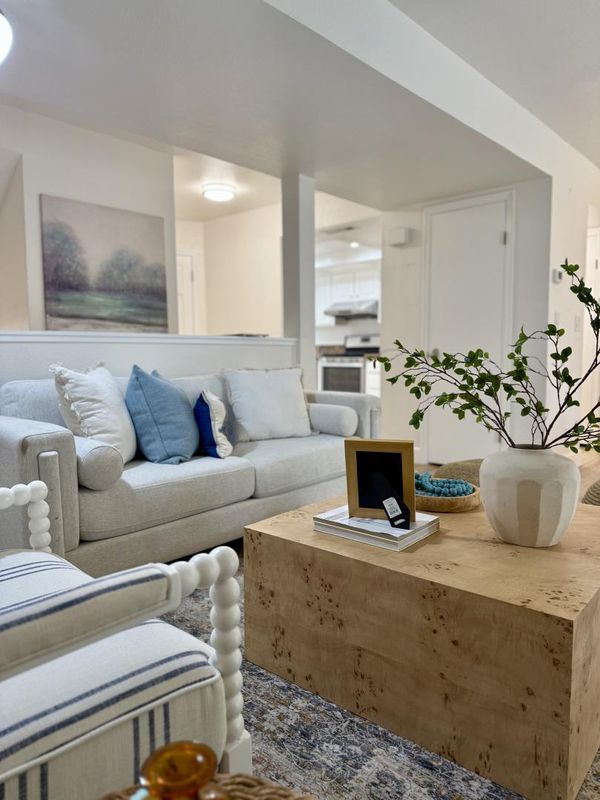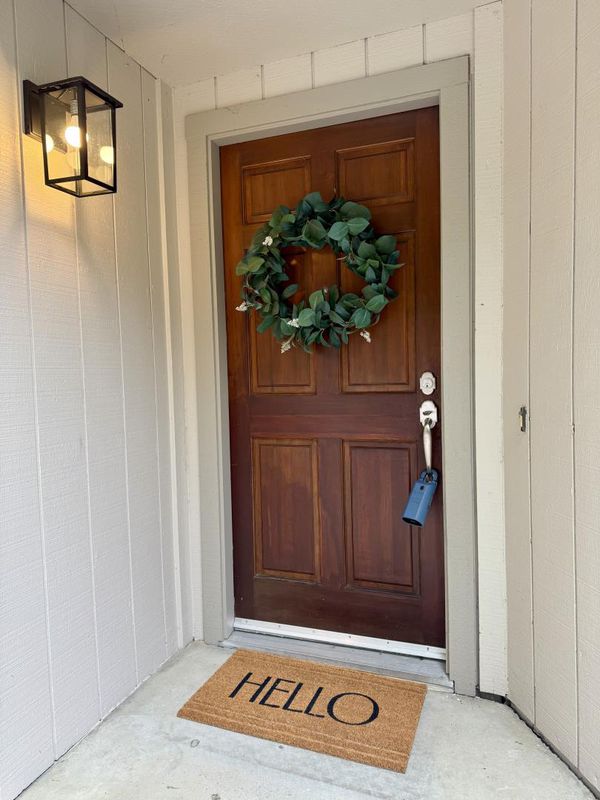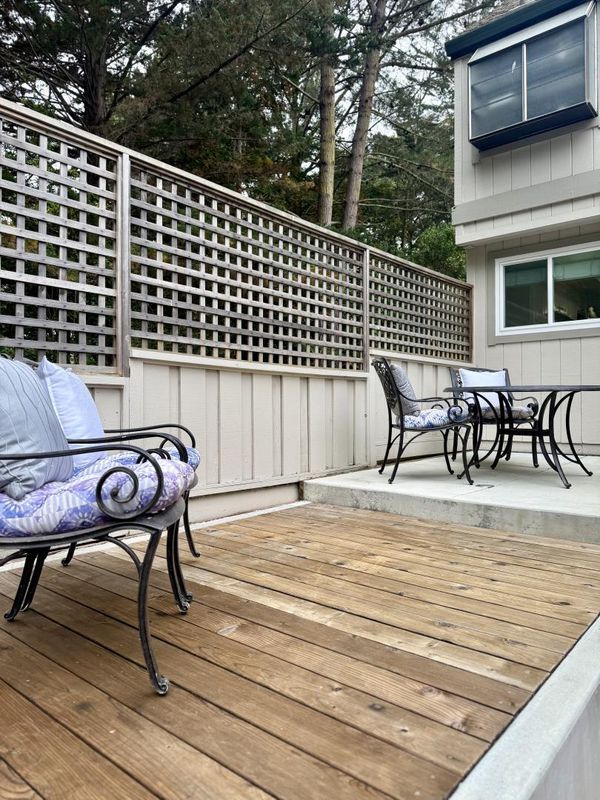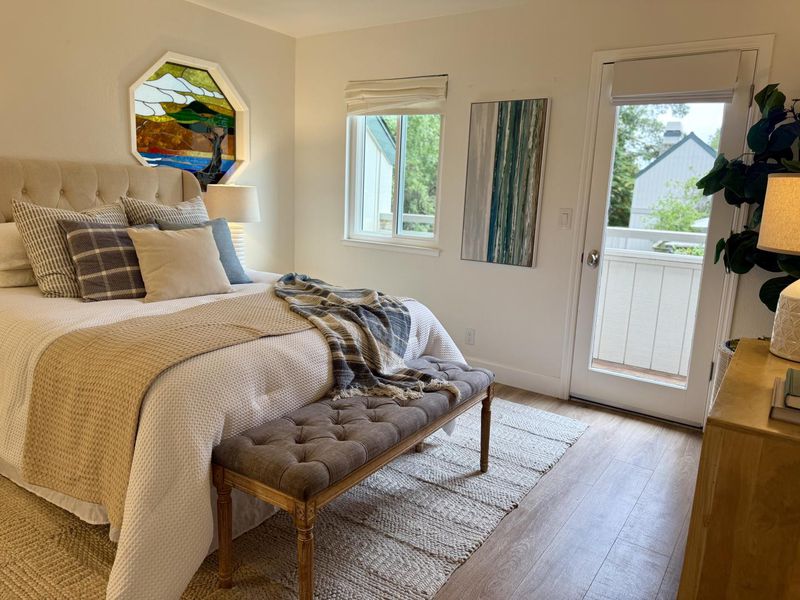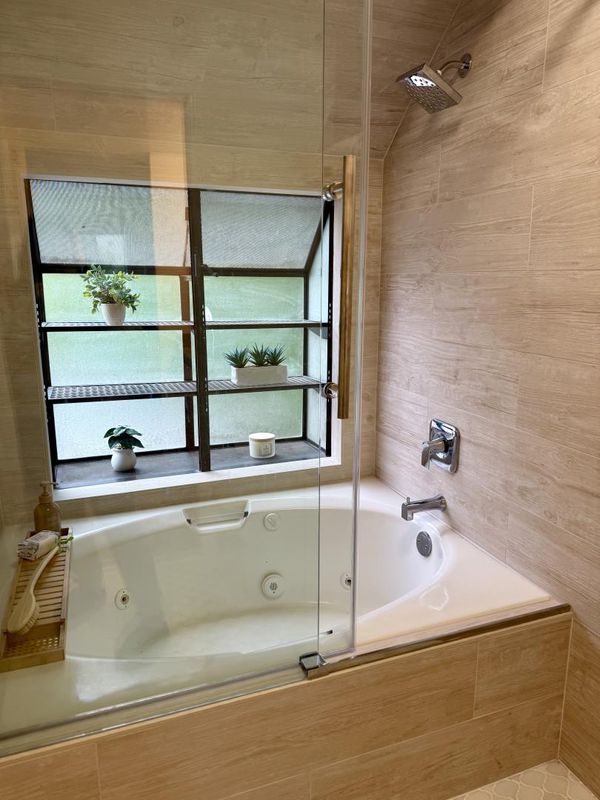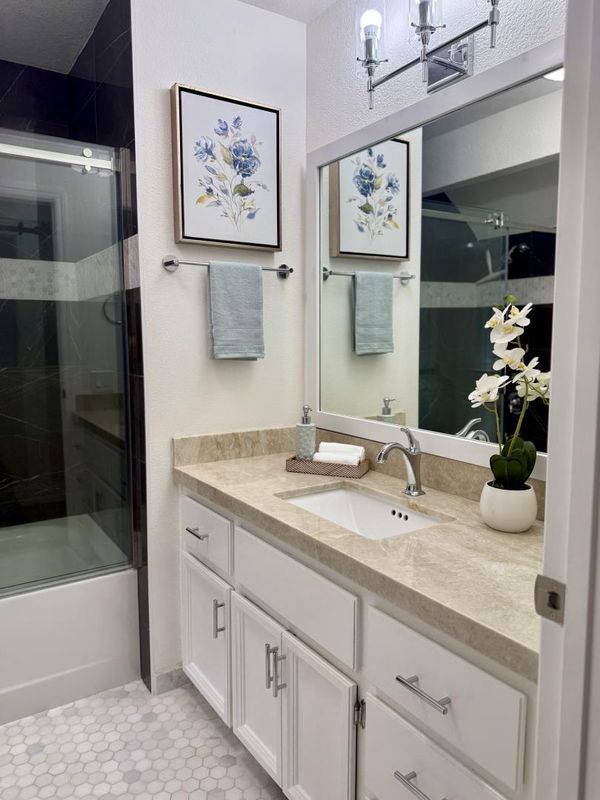
$869,000
1,249
SQ FT
$696
SQ/FT
3101 Erin Lane
@ Dover and Amberwood - 46 - Soquel, Santa Cruz
- 2 Bed
- 3 (2/1) Bath
- 3 Park
- 1,249 sqft
- Santa Cruz
-

-
Sat Aug 2, 11:00 am - 3:00 pm
First weekend Open House! BRING YOUR BUYERS!
-
Sun Aug 3, 12:00 pm - 3:00 pm
First weekend Open House! BRING YOUR BUYERS!
Welcome to this newly remodeled condo located in the heart of Santa Cruz County! This charming 2-bedroom 2.5-bath corner-unit condo offers the perfect blend of modern comfort, style, and location just minutes from the beach, Capitola Village and the vibrant energy of downtown Santa Cruz Recently renovated from top to bottom two years ago, this bright and airy home features nearly 1,250 sq. ft. of living space with Pergo flooring, custom porcelain-tiled shower walls in the primary, and custom tile floors throughout the bathrooms. The spacious primary suite is a private retreat complete with a balcony, jacuzzi tub, and spa-inspired finishes, oversize walk-in closet. The kitchen shines with Whirlpool stainless steel appliances, quartz countertops, recessed lighting, and a open functional layout perfect for everyday living. Enjoy the sun on your entry patio large enough for outdoor furniture, set on a end-corner lot that offers extra natural light and privacy. Perfectly situated between Cabrillo College and UC Santa Cruz, and just minutes to Dominican and Sutter hospitals, this home offers unbeatable convenience for students, professionals, and anyone who values easy access to everything. Whether you're commuting, studying, or surfing you're right where you want to be!
- Days on Market
- 2 days
- Current Status
- Active
- Original Price
- $869,000
- List Price
- $869,000
- On Market Date
- Jul 31, 2025
- Property Type
- Condominium
- Area
- 46 - Soquel
- Zip Code
- 95065
- MLS ID
- ML82012884
- APN
- 025-451-11-000
- Year Built
- 1981
- Stories in Building
- 2
- Possession
- Immediate
- Data Source
- MLSL
- Origin MLS System
- MLSListings, Inc.
Good Shepherd Catholic School
Private PK-8 Elementary, Religious, Nonprofit
Students: 252 Distance: 0.3mi
The Bay School
Private n/a Combined Elementary And Secondary, Coed
Students: 40 Distance: 0.5mi
Soquel Elementary School
Public K-5 Elementary, Coed
Students: 409 Distance: 0.8mi
Tara Redwood School
Private K-4 Elementary, Religious, Coed
Students: 42 Distance: 0.8mi
Soquel High School
Public 9-12 Secondary
Students: 1173 Distance: 0.8mi
Tierra Pacifica Charter School
Charter K-8 Elementary
Students: 155 Distance: 0.9mi
- Bed
- 2
- Bath
- 3 (2/1)
- Half on Ground Floor, Primary - Tub with Jets
- Parking
- 3
- Attached Garage
- SQ FT
- 1,249
- SQ FT Source
- Unavailable
- Lot SQ FT
- 828.0
- Lot Acres
- 0.019008 Acres
- Kitchen
- Countertop - Tile, Dishwasher, Garbage Disposal, Hood Over Range, Oven - Gas, Pantry, Refrigerator
- Cooling
- None
- Dining Room
- Dining Area in Living Room
- Disclosures
- NHDS Report
- Family Room
- No Family Room
- Flooring
- Laminate, Tile
- Foundation
- Concrete Slab
- Fire Place
- Wood Burning
- Heating
- Forced Air
- Laundry
- Electricity Hookup (110V), Gas Hookup, Inside, Upper Floor, Washer / Dryer
- Possession
- Immediate
- * Fee
- $892
- Name
- Woodland Heights
- Phone
- (831) 475-9100
- *Fee includes
- Garbage, Reserves, Roof, Water, and Insurance - Common Area
MLS and other Information regarding properties for sale as shown in Theo have been obtained from various sources such as sellers, public records, agents and other third parties. This information may relate to the condition of the property, permitted or unpermitted uses, zoning, square footage, lot size/acreage or other matters affecting value or desirability. Unless otherwise indicated in writing, neither brokers, agents nor Theo have verified, or will verify, such information. If any such information is important to buyer in determining whether to buy, the price to pay or intended use of the property, buyer is urged to conduct their own investigation with qualified professionals, satisfy themselves with respect to that information, and to rely solely on the results of that investigation.
School data provided by GreatSchools. School service boundaries are intended to be used as reference only. To verify enrollment eligibility for a property, contact the school directly.
