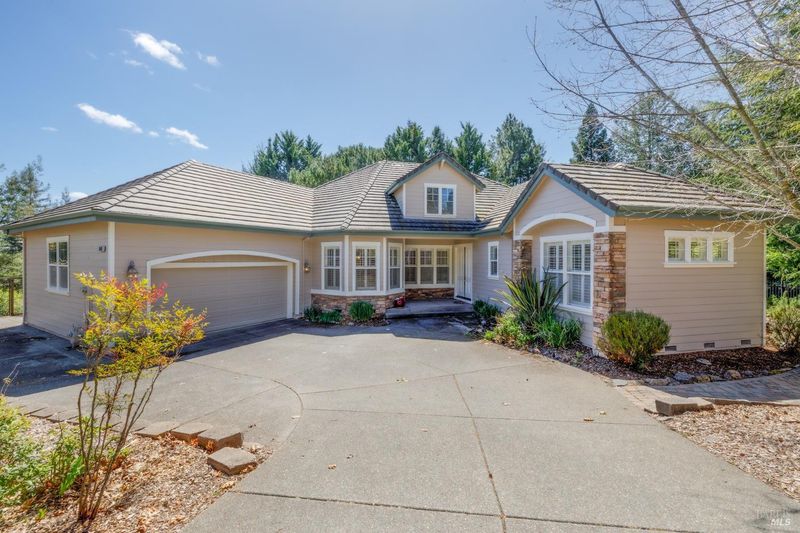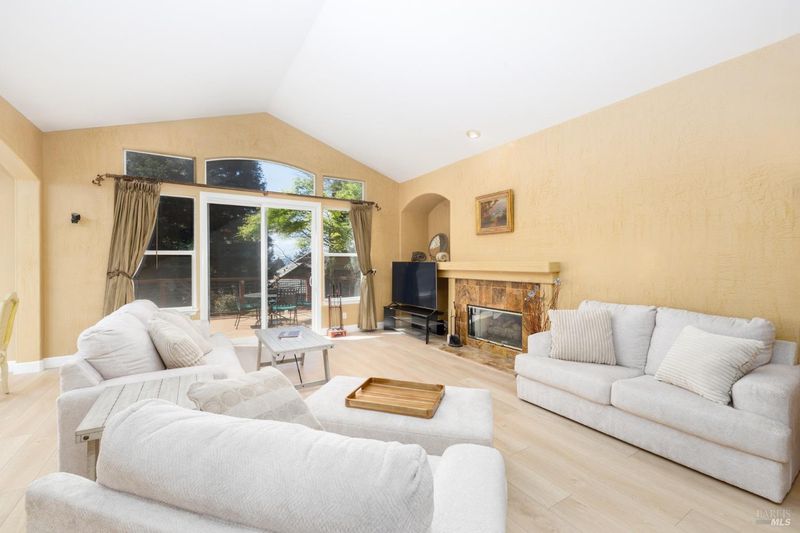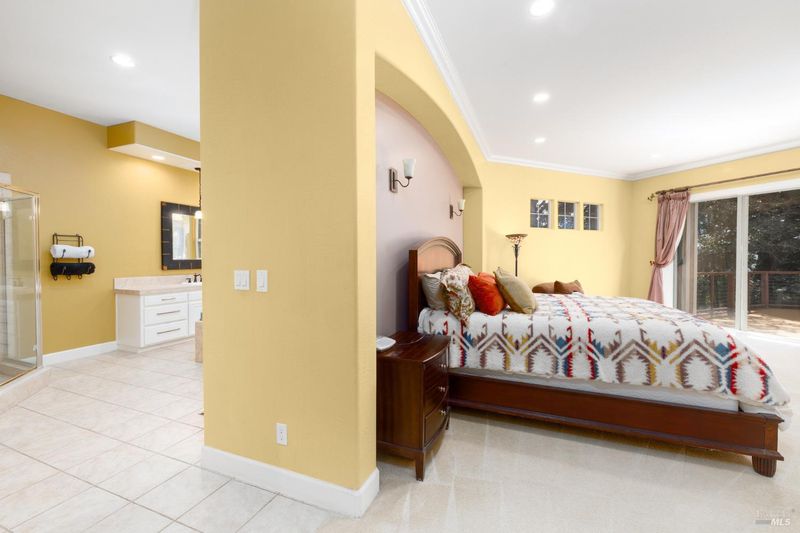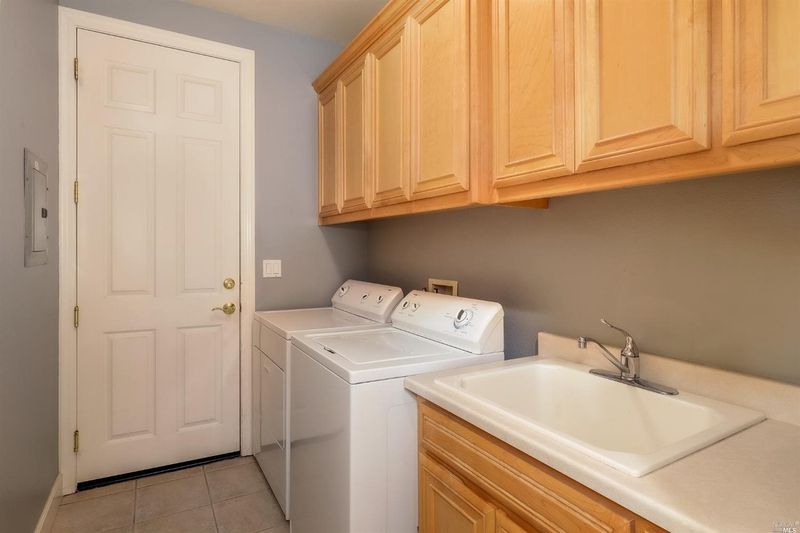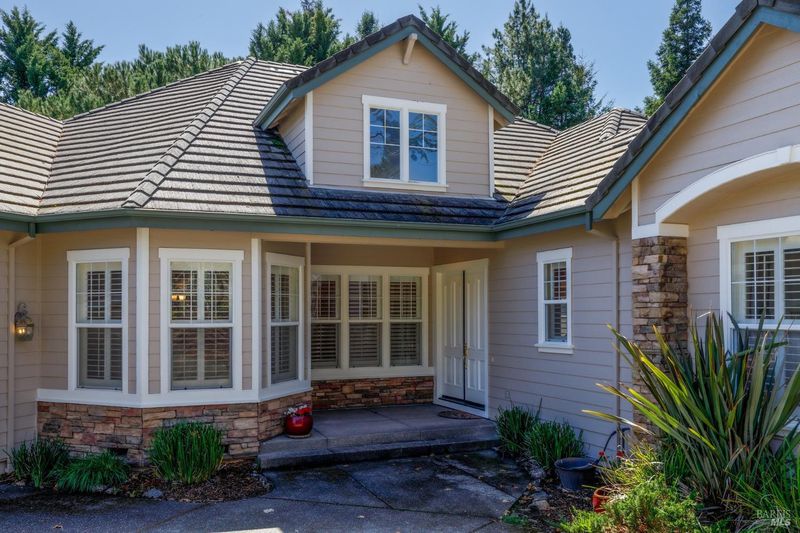
$1,385,000
2,823
SQ FT
$491
SQ/FT
3501 Kendell Hill Drive
@ Fountaingrove Parkway - Santa Rosa-Northeast, Santa Rosa
- 4 Bed
- 3 Bath
- 7 Park
- 2,823 sqft
- Santa Rosa
-

-
Sat Apr 5, 12:00 pm - 4:00 pm
Prime location, stylish design, and personality to spare — this home’s got it all. But don’t just take our word for it… come fall in love in person!
Modern Comfort Meets Fountaingrove Charm Tucked away in the heart of Fountaingrove, this private and secluded contemporary gem puts you close to it all, Highway 12, Olivers Market, top-rated schools, and the Fountaingrove Country Club. With 4 bedrooms and 3 full baths all on a single-level layout, plus a generous 3-car garage, this home blends space with style. Inside, you'll find an updated interior featuring a beautifully remodeled kitchen, new flooring throughout, and an open flow made for modern living. Step outside to your backyard oasis, perfect for hosting or just kicking back. And yes, there's a custom putting and chipping green, because your short game shouldn't have to wait for a tee time. Come live the good life, this is Fountaingrove living at its finest.
- Days on Market
- 1 day
- Current Status
- Active
- Original Price
- $1,385,000
- List Price
- $1,385,000
- On Market Date
- Apr 4, 2025
- Property Type
- Single Family Residence
- Area
- Santa Rosa-Northeast
- Zip Code
- 95404
- MLS ID
- 325029526
- APN
- 173-400-028-000
- Year Built
- 2001
- Stories in Building
- Unavailable
- Possession
- Close Of Escrow
- Data Source
- BAREIS
- Origin MLS System
Hidden Valley Elementary Satellite School
Public K-6 Elementary
Students: 536 Distance: 0.5mi
Brush Creek Montessori School
Private K-8 Montessori, Elementary, Coed
Students: 51 Distance: 0.8mi
Rincon School
Private 7-12 Special Education Program, Boarding And Day, Nonprofit
Students: NA Distance: 0.8mi
Madrone Elementary School
Public K-6 Elementary
Students: 419 Distance: 0.9mi
Rincon Valley Christian School
Private PK-12 Combined Elementary And Secondary, Religious, Coed
Students: 482 Distance: 1.0mi
Rincon Valley Middle School
Public 7-8 Middle
Students: 899 Distance: 1.2mi
- Bed
- 4
- Bath
- 3
- Soaking Tub, Walk-In Closet
- Parking
- 7
- 24'+ Deep Garage
- SQ FT
- 2,823
- SQ FT Source
- Assessor Auto-Fill
- Lot SQ FT
- 23,453.0
- Lot Acres
- 0.5384 Acres
- Kitchen
- Breakfast Area, Island
- Cooling
- Ceiling Fan(s), Central
- Dining Room
- Breakfast Nook
- Family Room
- Cathedral/Vaulted
- Living Room
- Cathedral/Vaulted
- Foundation
- Concrete Perimeter
- Fire Place
- Electric
- Heating
- Central
- Laundry
- Cabinets, Hookups Only, Laundry Closet
- Main Level
- Bedroom(s), Dining Room, Family Room, Full Bath(s), Garage, Kitchen, Living Room, Primary Bedroom
- Views
- Forest
- Possession
- Close Of Escrow
- Architectural Style
- Contemporary
- Fee
- $0
MLS and other Information regarding properties for sale as shown in Theo have been obtained from various sources such as sellers, public records, agents and other third parties. This information may relate to the condition of the property, permitted or unpermitted uses, zoning, square footage, lot size/acreage or other matters affecting value or desirability. Unless otherwise indicated in writing, neither brokers, agents nor Theo have verified, or will verify, such information. If any such information is important to buyer in determining whether to buy, the price to pay or intended use of the property, buyer is urged to conduct their own investigation with qualified professionals, satisfy themselves with respect to that information, and to rely solely on the results of that investigation.
School data provided by GreatSchools. School service boundaries are intended to be used as reference only. To verify enrollment eligibility for a property, contact the school directly.
