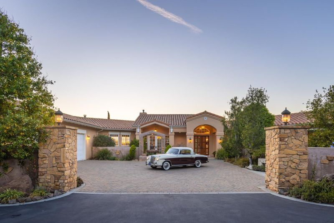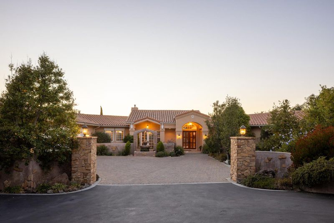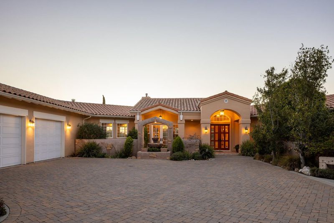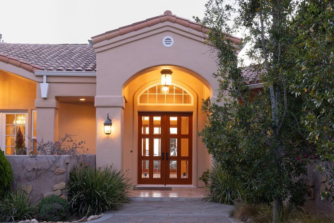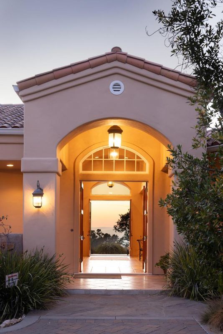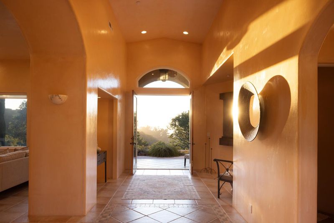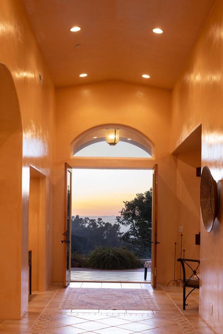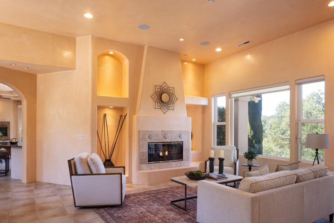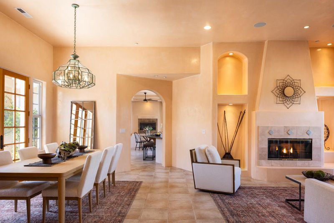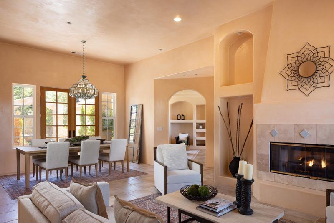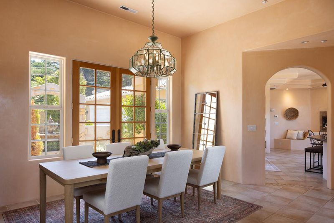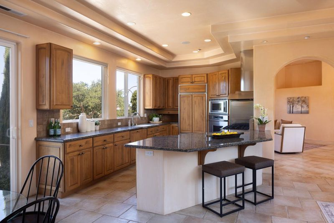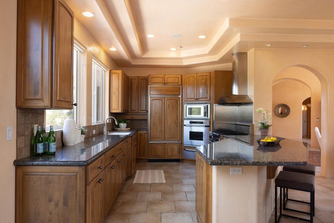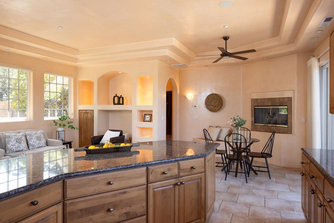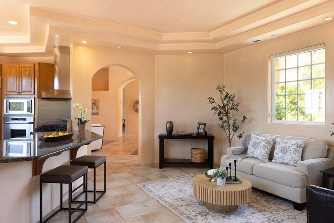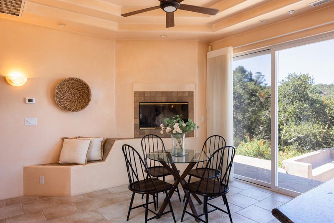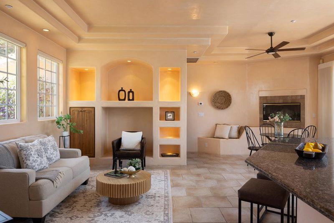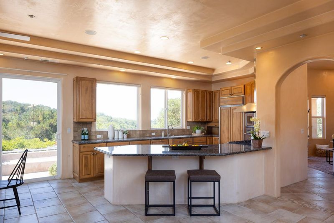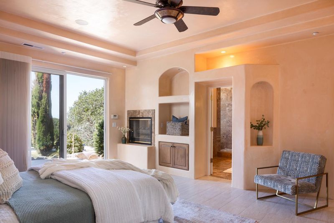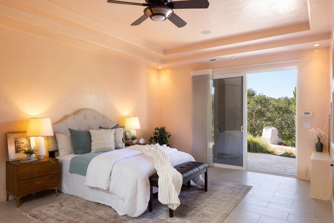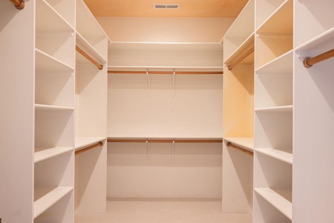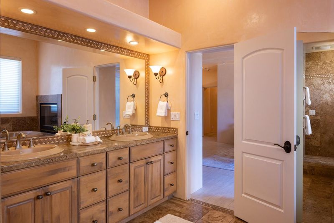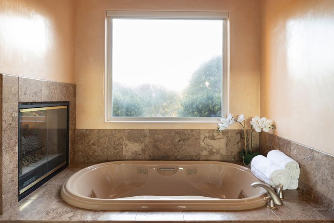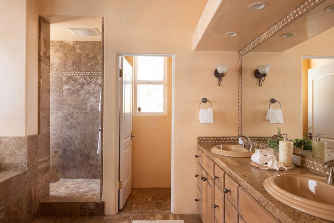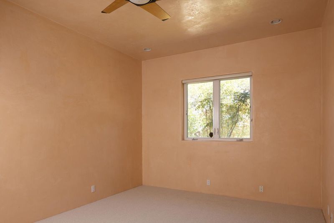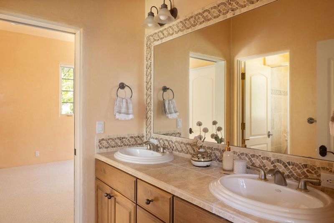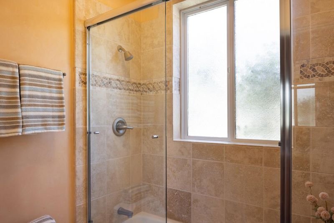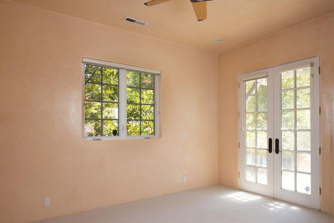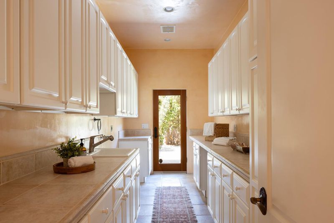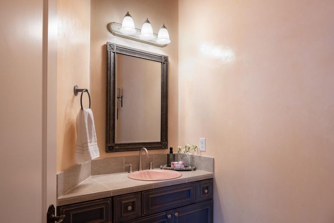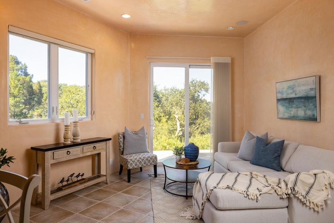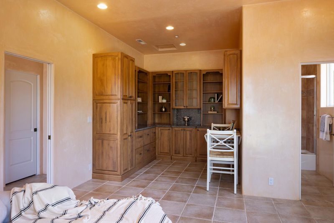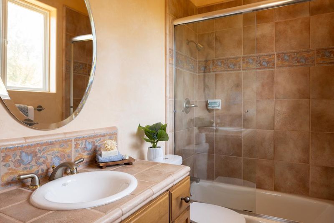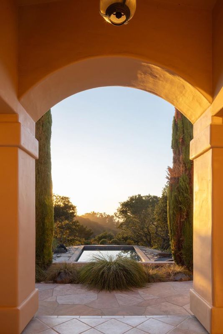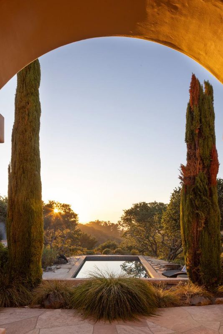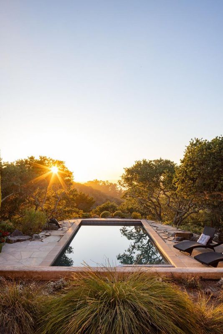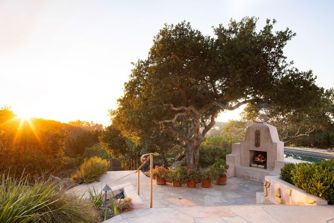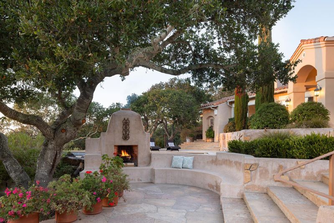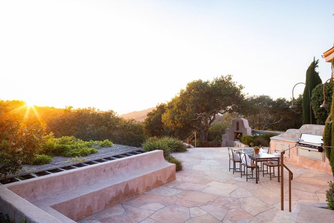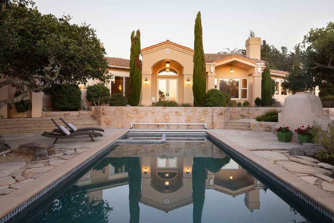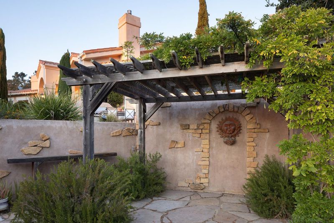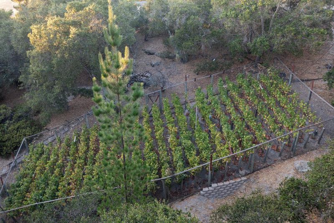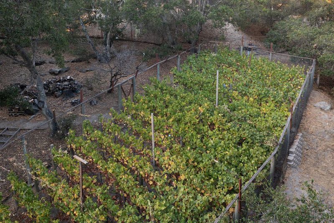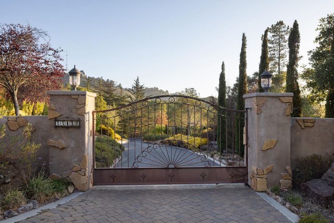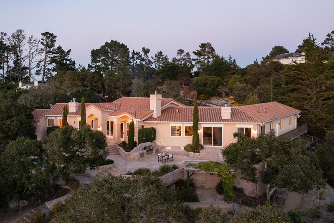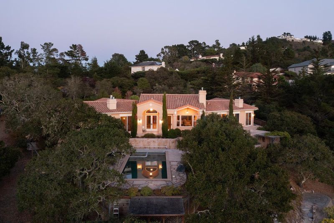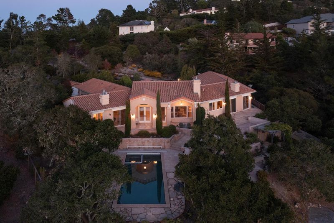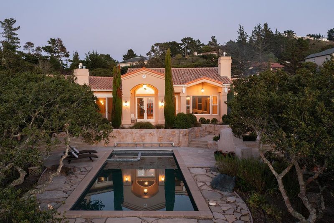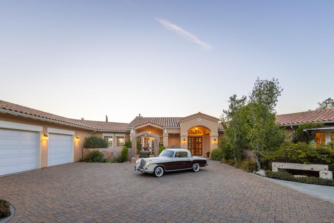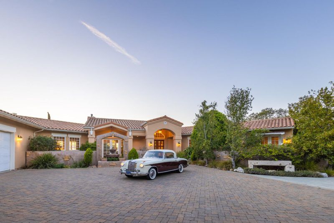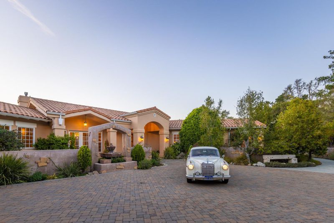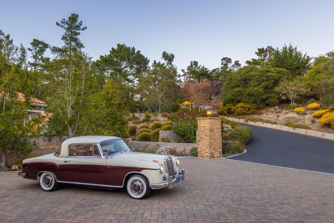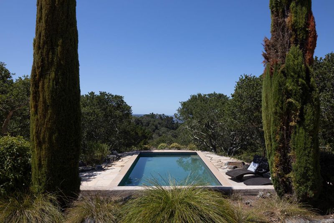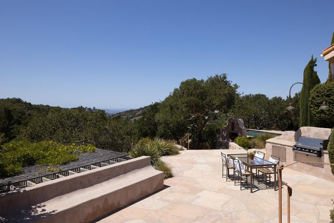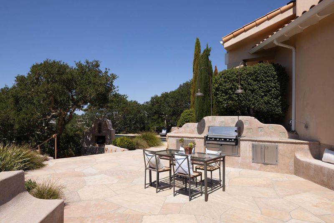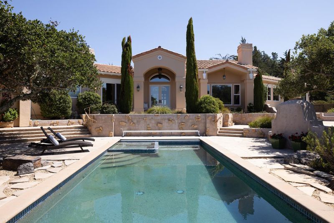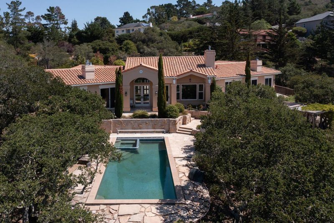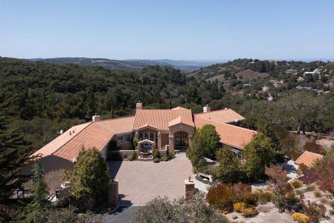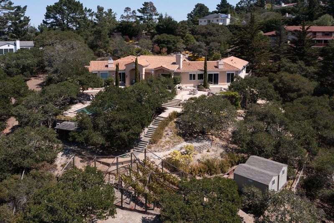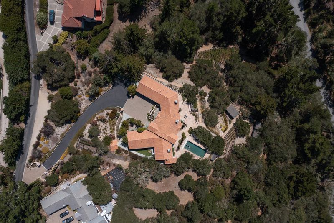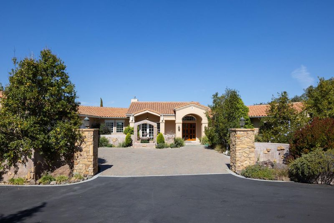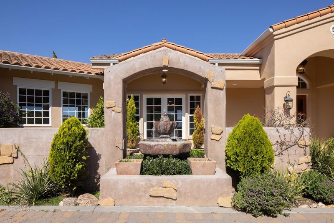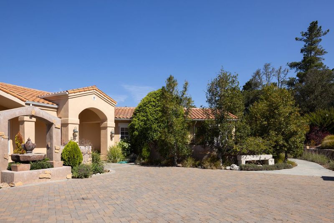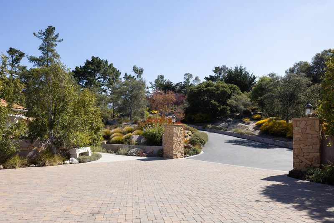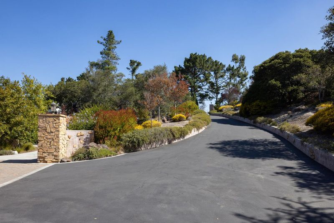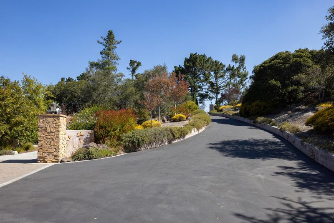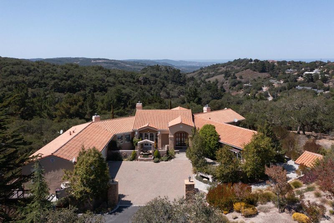
$2,895,000
3,467
SQ FT
$835
SQ/FT
25440 Boots Road
@ Highway 68 - 75 - Pasadera, Laguna Seca, Bay Ridge, Hidden Hills, Monterey
- 4 Bed
- 5 (4/1) Bath
- 9 Park
- 3,467 sqft
- MONTEREY
-

-
Sat Sep 13, 2:00 pm - 5:00 pm
-
Sun Sep 14, 1:30 pm - 4:30 pm
Tucked behind a private gate on over two beautifully landscaped acres, this exquisite single-level Mediterranean estate offers nearly 3500 sq. ft. of refined living space with 4 spacious bedrooms and 4.5 bathrooms. Designed for both comfort and elegance, the home features soaring ceilings, hand-troweled plaster walls, and expansive westward views of the bay and rolling hills. Perfectly suited for entertaining and relaxation, the property showcases a sparkling pool and spa, built-in BBQ for seamless al fresco dining, and a boutique vineyard of 204 mature Pinot Noir vinesideal for crafting your own signature wine. Whether you're a passionate vintner or simply enjoy the romance of vineyard living, this is a rare opportunity to embrace the lifestyle. Enjoy ultimate privacy, serene surroundings, and gorgeous long views from nearly every corner of the property. A spacious three-car garage and easy access to Monterey, Carmel Valley, and the scenic Highway 68 corridor complete this extraordinary offeringa true sanctuary that blends timeless Mediterranean charm with the best of coastal California living.
- Days on Market
- 1 day
- Current Status
- Active
- Original Price
- $2,895,000
- List Price
- $2,895,000
- On Market Date
- Sep 11, 2025
- Property Type
- Single Family Home
- Area
- 75 - Pasadera, Laguna Seca, Bay Ridge, Hidden Hills
- Zip Code
- 93940
- MLS ID
- ML82020123
- APN
- 416-194-011-000
- Year Built
- 1999
- Stories in Building
- 2
- Possession
- COE + 3-5 Days
- Data Source
- MLSL
- Origin MLS System
- MLSListings, Inc.
York School
Private 8-12 Secondary, Religious, Coed
Students: 230 Distance: 1.6mi
Carmel Adult
Public n/a Adult Education
Students: NA Distance: 3.0mi
Carmel Valley High School
Public 9-12 Continuation
Students: 14 Distance: 3.2mi
All Saints' Day School
Private PK-8 Elementary, Religious, Coed
Students: 174 Distance: 3.2mi
Peninsula Adventist School
Private 1-8 Elementary, Religious, Coed
Students: 21 Distance: 3.6mi
Del Rey Woods Elementary School
Public K-5 Elementary, Yr Round
Students: 413 Distance: 3.9mi
- Bed
- 4
- Bath
- 5 (4/1)
- Double Sinks, Dual Flush Toilet, Full on Ground Floor, Granite, Half on Ground Floor, Outside Access, Pass Through, Primary - Oversized Tub, Primary - Stall Shower(s), Showers over Tubs - 2+
- Parking
- 9
- Attached Garage, Electric Gate, Off-Street Parking, Room for Oversized Vehicle
- SQ FT
- 3,467
- SQ FT Source
- Unavailable
- Lot SQ FT
- 91,040.0
- Lot Acres
- 2.089991 Acres
- Pool Info
- Pool - Cover, Pool - Heated, Pool - In Ground, Pool / Spa Combo, Spa - Cover, Spa - In Ground, Spa - Jetted, Spa / Hot Tub
- Kitchen
- Built-in BBQ Grill, Cooktop - Gas, Countertop - Granite, Dishwasher, Exhaust Fan, Garbage Disposal, Hood Over Range, Microwave, Oven - Electric, Oven Range - Gas, Pantry, Refrigerator, Warming Drawer
- Cooling
- Ceiling Fan
- Dining Room
- Breakfast Bar, Breakfast Room, Dining Area, Dining Area in Living Room, Eat in Kitchen
- Disclosures
- Natural Hazard Disclosure
- Family Room
- Kitchen / Family Room Combo
- Flooring
- Carpet, Tile
- Foundation
- Concrete Slab
- Fire Place
- Family Room, Gas Burning, Gas Starter, Living Room, Outside, Primary Bedroom, Wood Burning
- Heating
- Central Forced Air, Fireplace, Heating - 2+ Zones
- Laundry
- Electricity Hookup (220V), In Utility Room, Tub / Sink
- Views
- Bay, City Lights, Hills
- Possession
- COE + 3-5 Days
- Architectural Style
- Mediterranean
- * Fee
- $350
- Name
- Mesa Hills West
- *Fee includes
- Maintenance - Road and Other
MLS and other Information regarding properties for sale as shown in Theo have been obtained from various sources such as sellers, public records, agents and other third parties. This information may relate to the condition of the property, permitted or unpermitted uses, zoning, square footage, lot size/acreage or other matters affecting value or desirability. Unless otherwise indicated in writing, neither brokers, agents nor Theo have verified, or will verify, such information. If any such information is important to buyer in determining whether to buy, the price to pay or intended use of the property, buyer is urged to conduct their own investigation with qualified professionals, satisfy themselves with respect to that information, and to rely solely on the results of that investigation.
School data provided by GreatSchools. School service boundaries are intended to be used as reference only. To verify enrollment eligibility for a property, contact the school directly.
