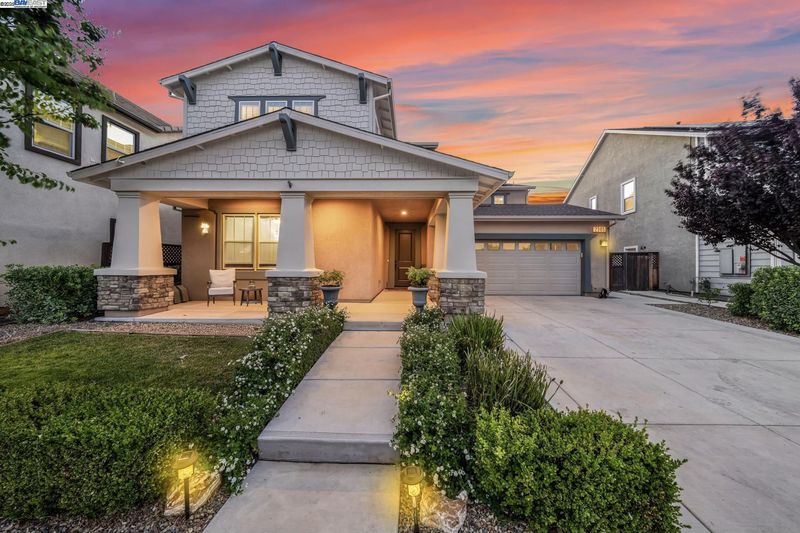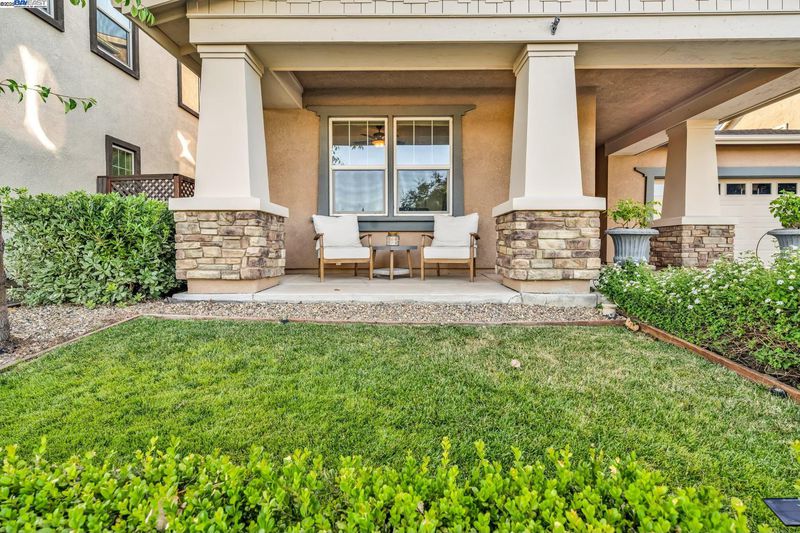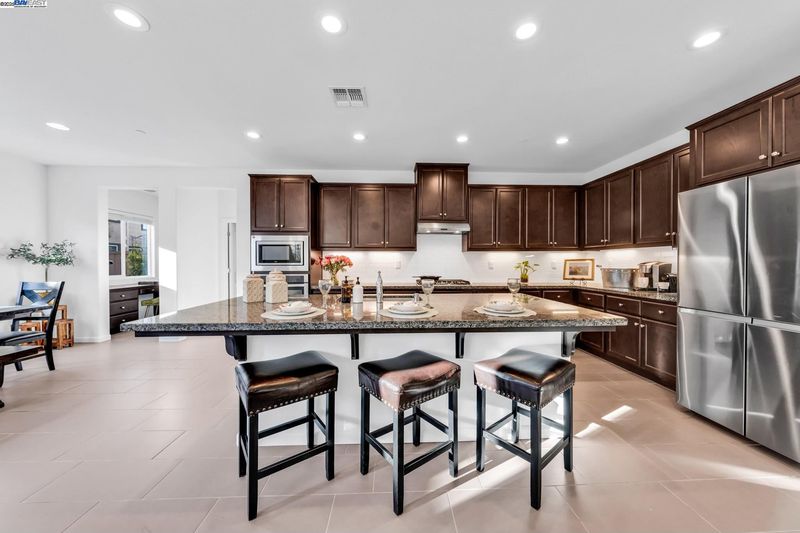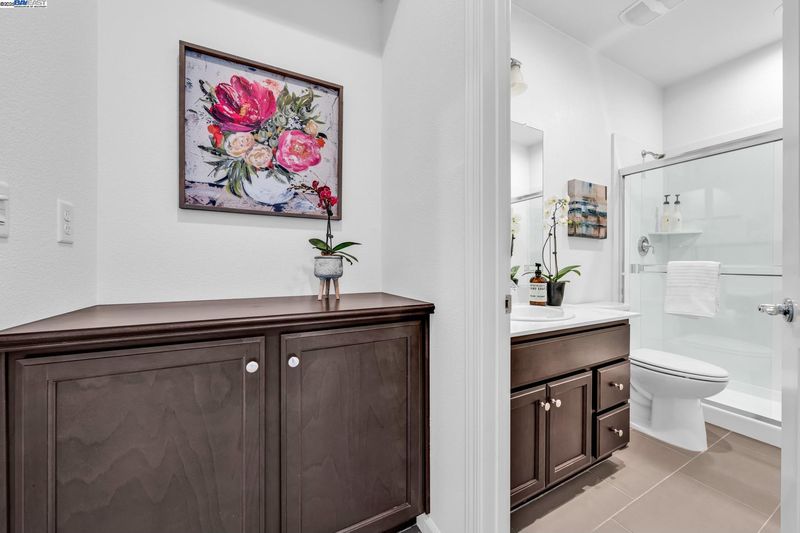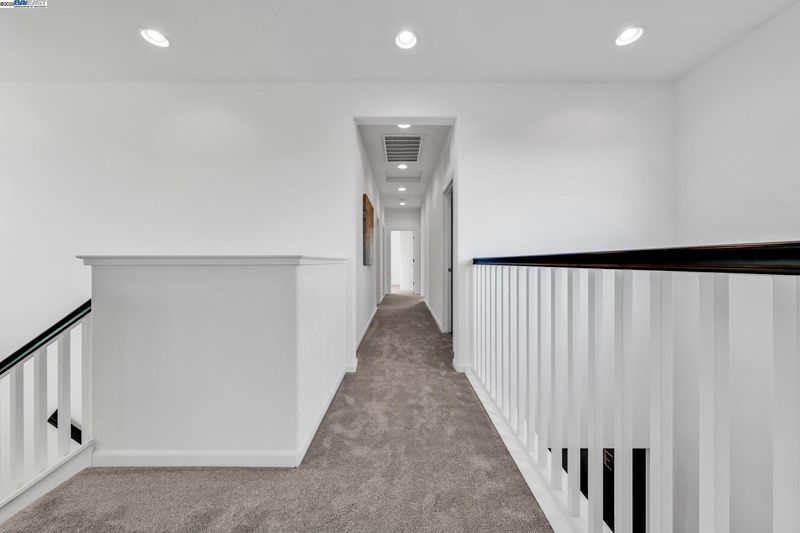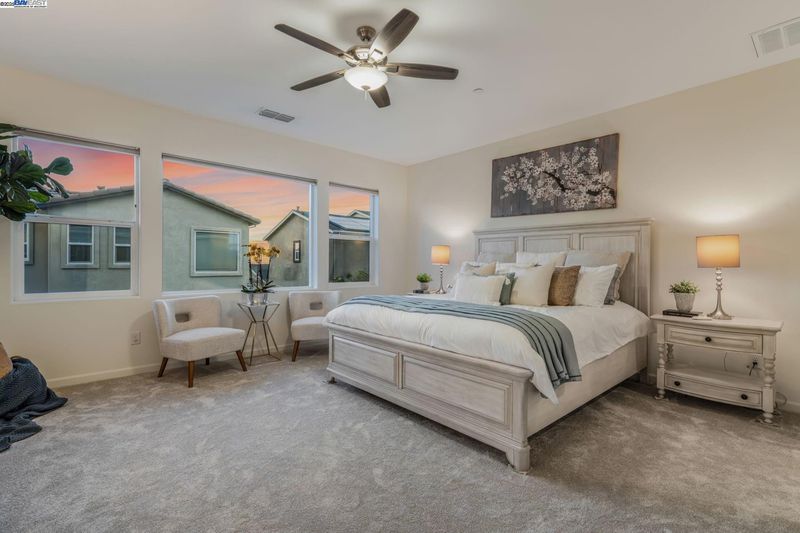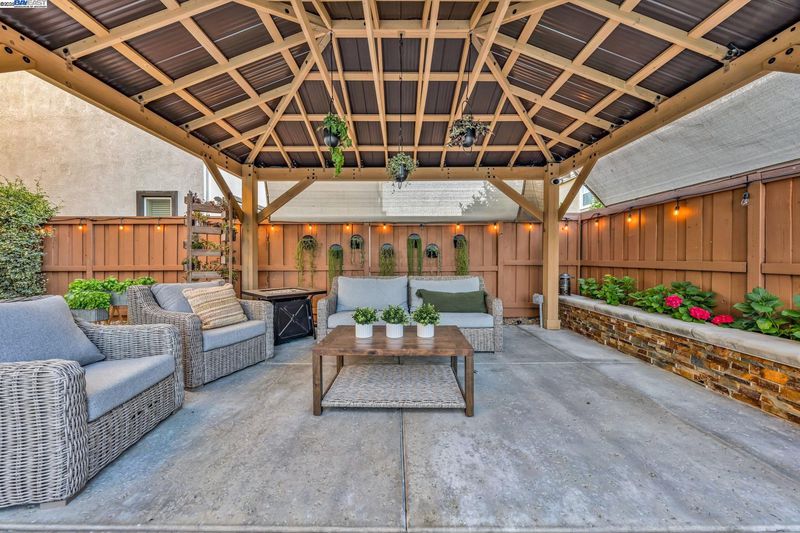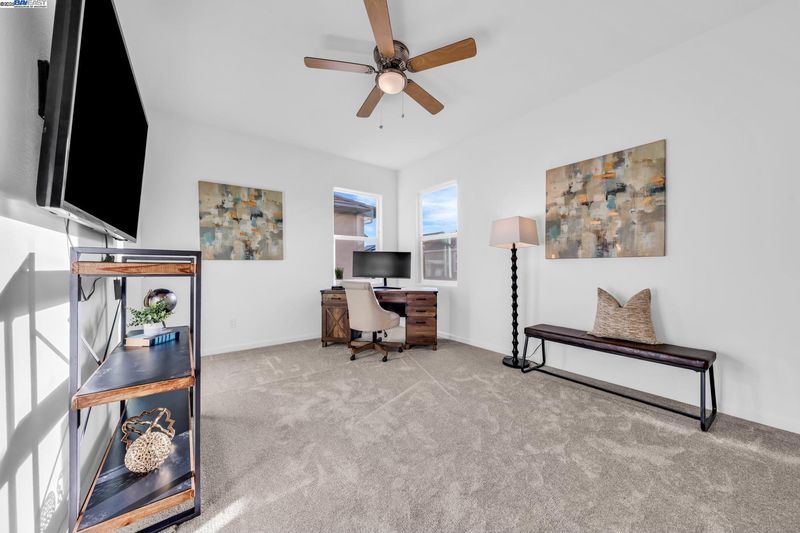
$1,075,000
3,306
SQ FT
$325
SQ/FT
2305 Augusta Ave
@ Summit - Other, Tracy
- 4 Bed
- 3 Bath
- 3 Park
- 3,306 sqft
- Tracy
-

Price Reduction! Discover this immaculate, better-than-new residence ideally situated opposite Village Green Park on a serene street within the coveted Ellis community. This stunning SE-facing home boasts 4 bedrooms and 3 bathrooms, blending contemporary style with unparalleled comfort and versatility. Thoughtfully designed, the main level features a bedroom and full bath, perfect for guests or multi-generational living, alongside a dedicated office space adjacent to the kitchen. The open-concept living area seamlessly integrates with a modern kitchen adorned with premium finishes and ample storage. Upstairs, indulge in the lavish primary suite complete with a spacious walk-in closet reminiscent of a boutique shopping experience. Step outside to your own private oasis: a backyard retreat highlighted by a custom pool featuring three tranquil waterfall features and an adjustable security gate, creating an ideal setting for entertaining or peaceful relaxation. Ample parking and storage are provided by the expansive 3-car garage. Additionally, owned solar panels contribute to reduced utility costs. Located in the Ellis community, residents enjoy convenient access to multiple parks, scenic walking and biking trails, and a future neighborhood market! Dont miss out on growth!
- Current Status
- New
- Original Price
- $1,075,000
- List Price
- $1,075,000
- On Market Date
- Aug 8, 2025
- Property Type
- Detached
- D/N/S
- Other
- Zip Code
- 95377
- MLS ID
- 41107557
- APN
- 240700020000
- Year Built
- 2017
- Stories in Building
- 2
- Possession
- Close Of Escrow, Negotiable
- Data Source
- MAXEBRDI
- Origin MLS System
- BAY EAST
Anthony C. Traina Elementary School
Public K-8 Elementary
Students: 764 Distance: 0.9mi
New Horizon Academy
Private 1-12 Religious, Coed
Students: NA Distance: 1.1mi
Monticello Elementary School
Public K-4 Elementary
Students: 460 Distance: 1.2mi
Wanda Hirsch Elementary School
Public PK-5 Elementary, Yr Round
Students: 510 Distance: 1.3mi
George Kelly Elementary School
Public K-8 Elementary, Yr Round
Students: 1013 Distance: 1.5mi
Gladys Poet-Christian Elementary School
Public K-8 Elementary
Students: 521 Distance: 2.0mi
- Bed
- 4
- Bath
- 3
- Parking
- 3
- Attached, Tandem, Garage Faces Front, Garage Door Opener
- SQ FT
- 3,306
- SQ FT Source
- Public Records
- Lot SQ FT
- 5,793.0
- Lot Acres
- 0.13 Acres
- Pool Info
- Gas Heat, In Ground, Pool Sweep, See Remarks, Outdoor Pool
- Kitchen
- Dishwasher, Gas Range, Microwave, Range, Refrigerator, Self Cleaning Oven, Dryer, Washer, Gas Water Heater, ENERGY STAR Qualified Appliances, Breakfast Bar, Stone Counters, Eat-in Kitchen, Gas Range/Cooktop, Kitchen Island, Pantry, Range/Oven Built-in, Self-Cleaning Oven, Updated Kitchen
- Cooling
- Ceiling Fan(s), Central Air, Multi Units, ENERGY STAR Qualified Equipment
- Disclosures
- Architectural Apprl Req, Mello-Roos District, Other - Call/See Agent, Disclosure Package Avail
- Entry Level
- Exterior Details
- Lighting, Back Yard, Front Yard, Side Yard, Sprinklers Front, Landscape Back, Landscape Front, See Remarks, Storage Area
- Flooring
- Tile, Carpet
- Foundation
- Fire Place
- None
- Heating
- Zoned
- Laundry
- 220 Volt Outlet, Dryer, Laundry Room, Washer, Inside Room, Upper Level
- Upper Level
- 3 Bedrooms, 2 Baths, Primary Bedrm Suite - 1, Primary Bedrm Retreat, Laundry Facility
- Main Level
- 1 Bedroom, 1 Bath, Main Entry
- Views
- Park/Greenbelt
- Possession
- Close Of Escrow, Negotiable
- Architectural Style
- Contemporary
- Non-Master Bathroom Includes
- Shower Over Tub, Tile, Updated Baths, Other, Window
- Construction Status
- Existing
- Additional Miscellaneous Features
- Lighting, Back Yard, Front Yard, Side Yard, Sprinklers Front, Landscape Back, Landscape Front, See Remarks, Storage Area
- Location
- Level, Premium Lot, Rectangular Lot, Back Yard, Front Yard, Landscaped, Paved, Private, See Remarks, Street Light(s), Sprinklers In Rear
- Pets
- Yes
- Roof
- Composition
- Water and Sewer
- Public
- Fee
- $42
MLS and other Information regarding properties for sale as shown in Theo have been obtained from various sources such as sellers, public records, agents and other third parties. This information may relate to the condition of the property, permitted or unpermitted uses, zoning, square footage, lot size/acreage or other matters affecting value or desirability. Unless otherwise indicated in writing, neither brokers, agents nor Theo have verified, or will verify, such information. If any such information is important to buyer in determining whether to buy, the price to pay or intended use of the property, buyer is urged to conduct their own investigation with qualified professionals, satisfy themselves with respect to that information, and to rely solely on the results of that investigation.
School data provided by GreatSchools. School service boundaries are intended to be used as reference only. To verify enrollment eligibility for a property, contact the school directly.
